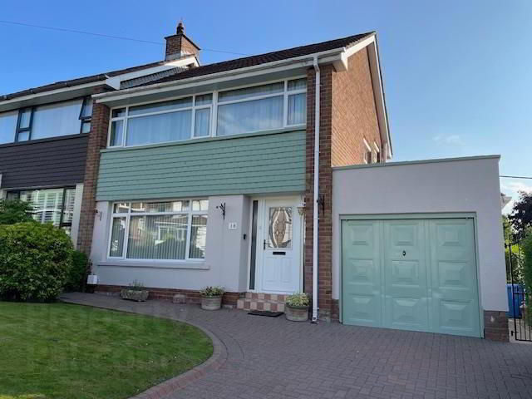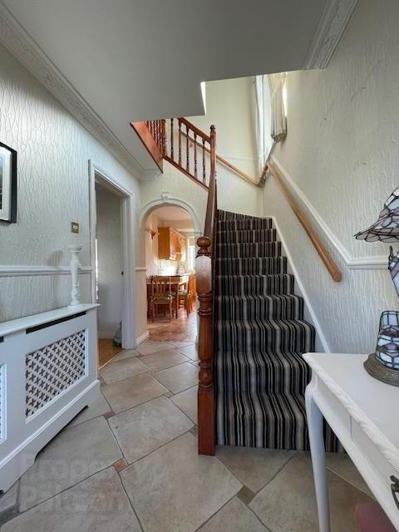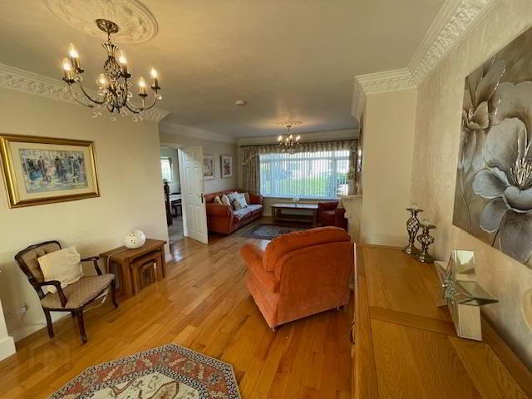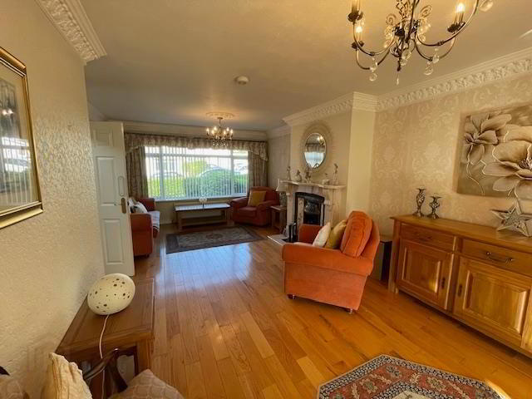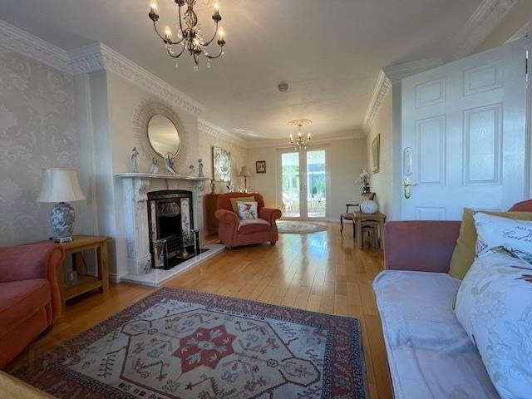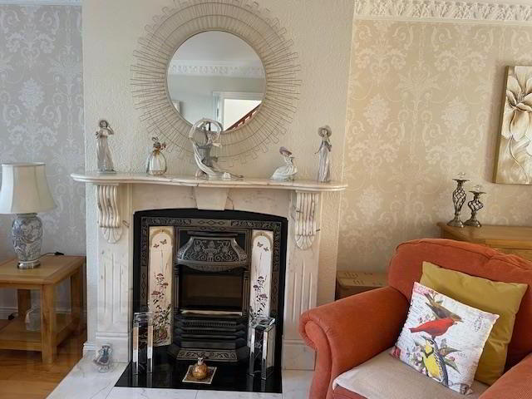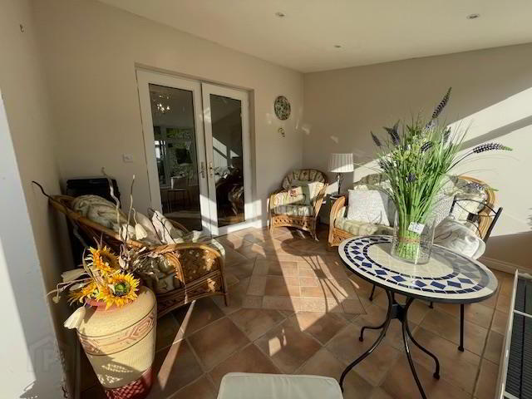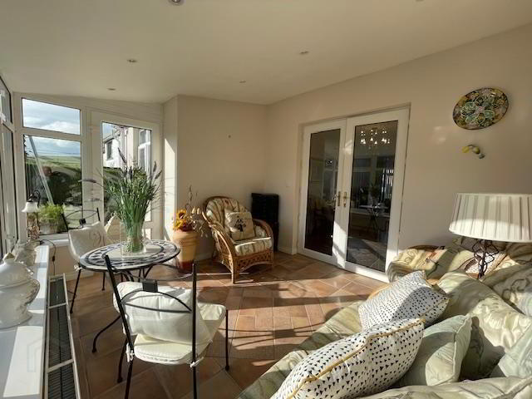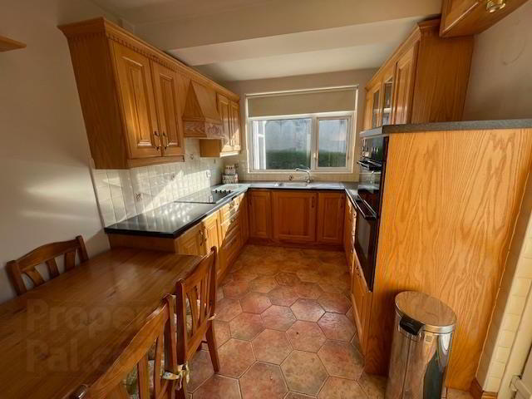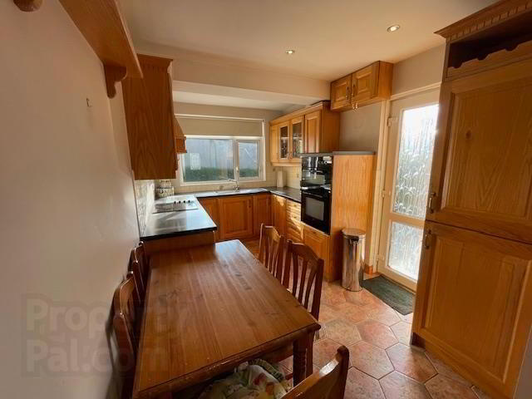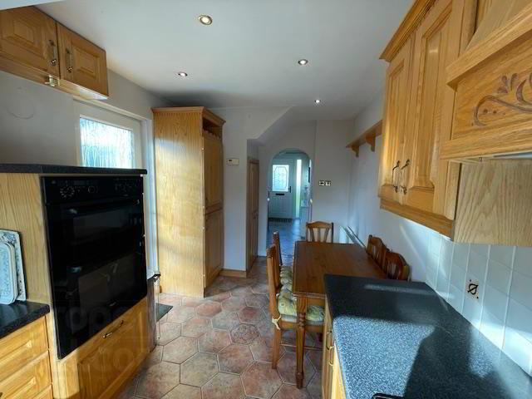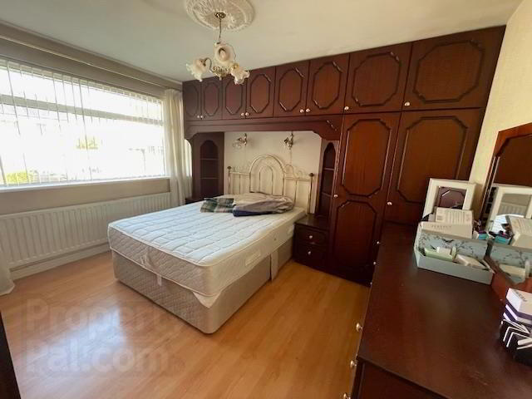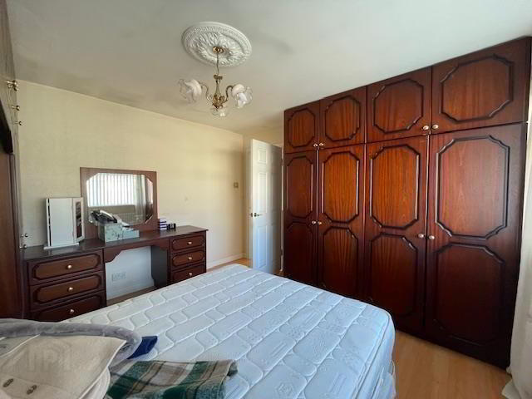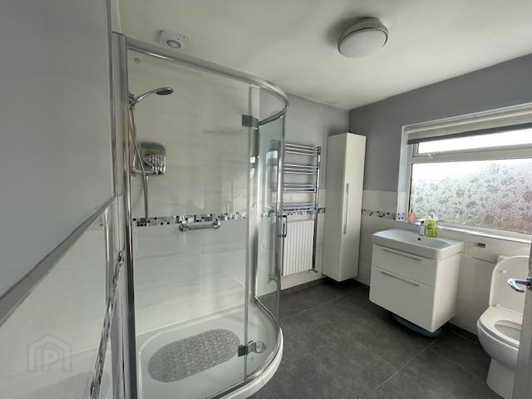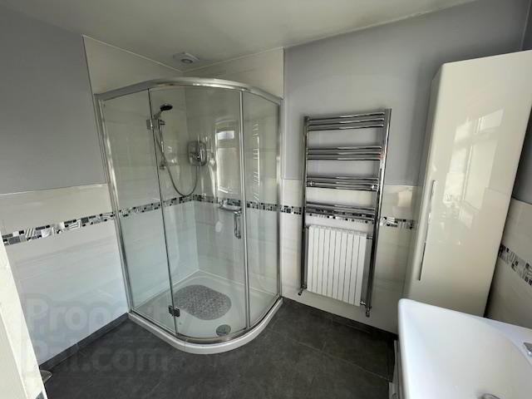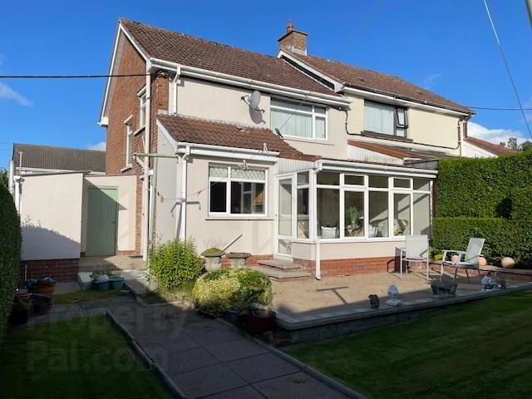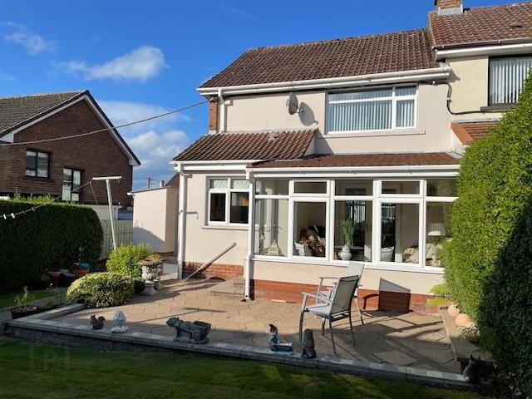18 Sandringham Drive,
Prehen, Derry, BT47 2PJ
3 Bed Semi-detached House
Sale agreed
3 Bedrooms
1 Bathroom
2 Receptions
Property Overview
Status
Sale Agreed
Style
Semi-detached House
Bedrooms
3
Bathrooms
1
Receptions
2
Property Features
Tenure
Not Provided
Energy Rating
Heating
Oil
Broadband
*³
Property Financials
Price
Last listed at Price Not Provided
Rates
£1,078.83 pa*¹
Property Engagement
Views Last 7 Days
23
Views Last 30 Days
102
Views All Time
5,898
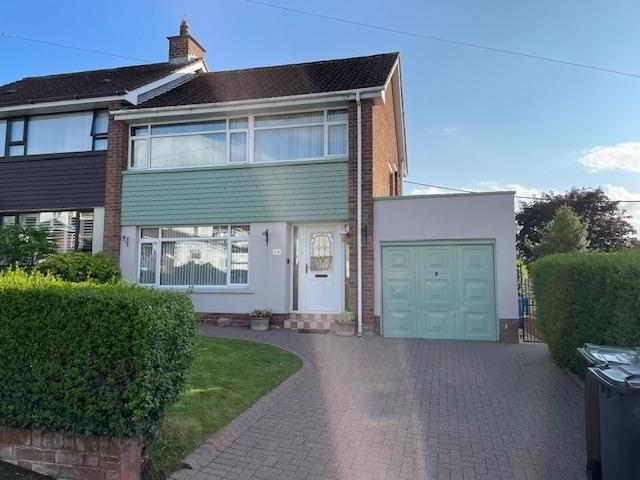
Offering Ideal Accommodation For the Growing Family This Semi-Detached Villa Is Situated In A Popular Residential Area Within Commuting Distance Of The City And Is Convenient To Prehen Golf Course
Accommodation Includes Lounge/Dining Room With French Doors To Sun Room At Rear, Solid Wood Fitted Kitchen, Utiltiy Room, Three Bedrooms With Built-in Wardrobes And Storage, Modern Fitted Shower Room. Single Garage
uPVC Double Glazed Windows And Doors
Oil Fired Central Heating
Monobloc Driveway, Garage, Fully Enclosed Garden To Rear With Patio Area
18 SANDRINGHAM DRIVE
(all measurements are approx.)
ENTRANCE HALL :- UPVc Front Door, Tiled Floor, Carpeted Staircase, Understairs Storage, Smoke Alarm
LOUNGE/DINING AREA:- 6.9m x 4m at widest. Large D.G. Window To Front With Vertical Blinds, UPVc D.G. French Doors To Rear Leading to Sunroom, Ornate Fireplace And Hearth, Solid Wood Flooring, Ceiling Coving And Rose, White Panel Door
KITCHEN:- Solid Wood Fitted Kitchen With A Range Of Eye And Low Level Units Incorporating Built In Electric Hob & Oven, Integrated Fridge Freezer, Stainless Steel Sink Unit, Tiled Around Worktop, D.G. Window Overlooking Rear Garden, Tiled Floor, Inset Ceiling Spotlights, Door to Side.
UTILITY:- Plumbed For Automatic Washing Machine. Storage Area.
LANDING:- Large Window To Side, Carpeted Stairs & Landing, Hatch To Attic, Smoke Alarm.
BEDROOM 1:- 3.6m x 3.3m Double Bedroom With A Range of Built-In Bedroom Units,Wardrobes & Dresser Unit, Large D.G. Window To Front With Vertical Blinds, Laminated Wood Flooring
BEDROOM 2:- 3.6m x 2.8m Double Bedroom With Built-In Wardrobes, Large D.G. Window to Rear, Fitted Carpet,
BEDROOM 3:- 2.6m x 2.4m With Built-in Storage and Shelving, D.G. Window To Front, Fitted Carpet
SHOWER ROOM: Modern Fitted Shower Room with Two Piece White Suite, Tiled Shower Cubicle With Electric Shower, Heated Towel Radiator, Part Tiled Walls, Tiled Floor, Extractor Fan
GARAGE:- 5m x 2.7m Up & Over Door To Front, Ample Parking To Front On Monobloc Driveway.
GARDENS:- Rear Garden Is Fully Enclosed, Laid In Lawn With Patio Area. Front Garden Laid In Lawn With Boundary Wall & Fence, Monobloc Driveway, Gate To Rear Garden, Exterior Lights Front & Rear

