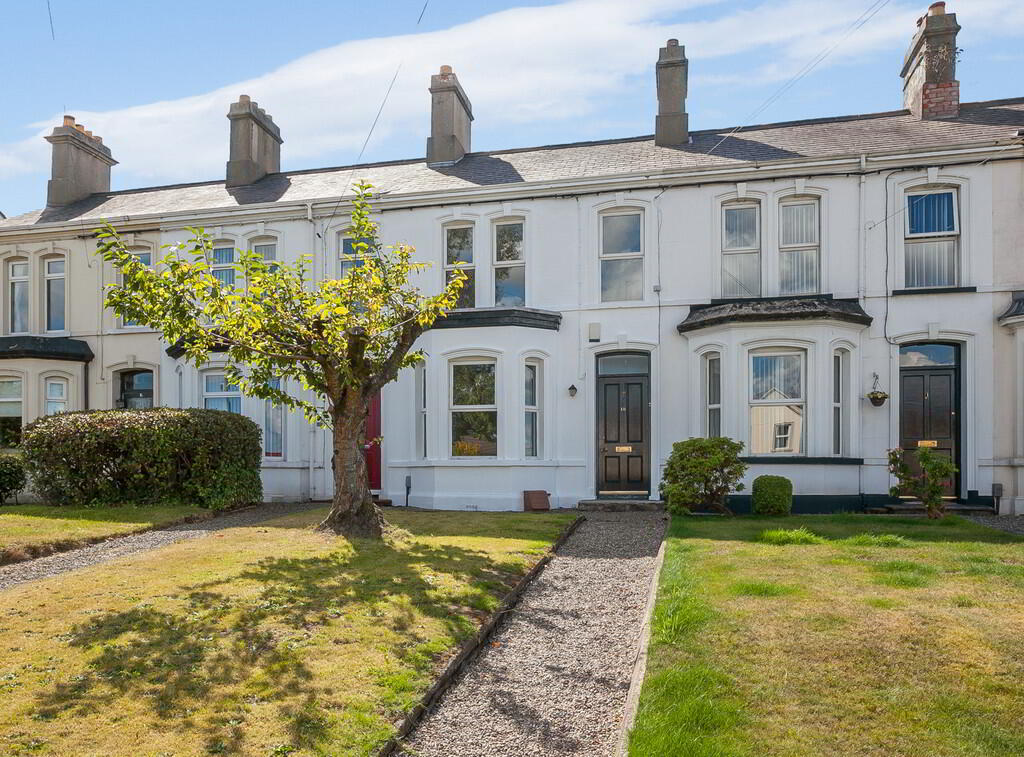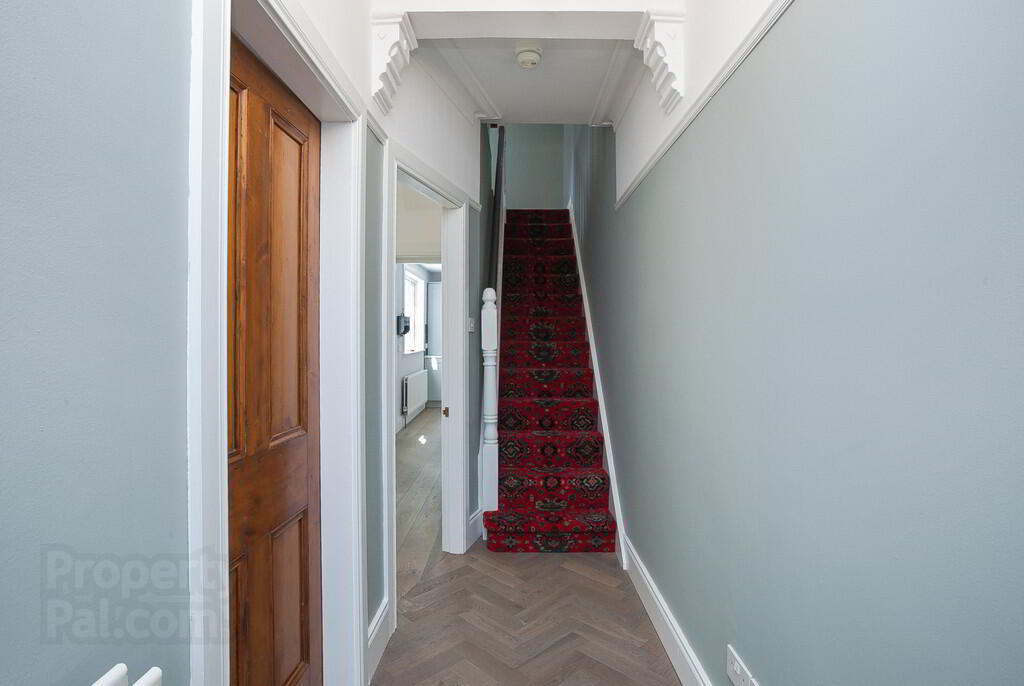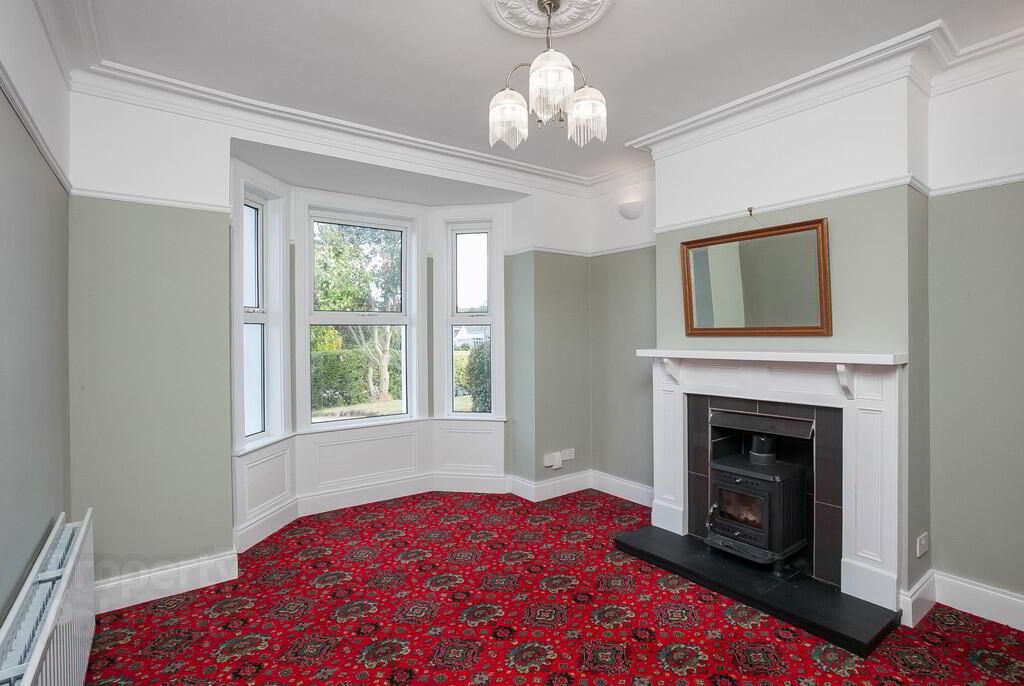


18 Saintfield Road,
Lisburn, BT27 5BD
2 Bed Mid-terrace House
Offers Around £175,000
2 Bedrooms
1 Bathroom
3 Receptions
Property Overview
Status
For Sale
Style
Mid-terrace House
Bedrooms
2
Bathrooms
1
Receptions
3
Property Features
Tenure
Not Provided
Broadband
*³
Property Financials
Price
Offers Around £175,000
Stamp Duty
Rates
£826.50 pa*¹
Typical Mortgage

Features
- Charming Mid Terrace Property
- Two Well Proportioned Bedrooms And Attic Room
- Lounge With Feature Fireplace
- Dining Room
- Kitchen With Modern Fitted Units
- Conservatory
- Deluxe Shower Room With White Suite
- Gas Fired Central Heating / Double Glazed Windows
- Many Original Period Details Retained Throughout
- Private Enclosed Rear Garden And Yard
Ideally located on Saintfield Road, Lisburn City Centre is highly convenient, there are also excellent transport links nearby along for those commuting to Belfast or who need access to the M1 Motorway. Balbour Park Playing Fields are also close by.
The accommodation is well proportioned throughout and this along with the traditional high ceiling heights mean all the rooms are bathed in natural light.
In brief the accommodation comprises of a lounge, dining area leading to the kitchen and conservatory at ground floor level. On the first floor is the bath room with white suite along with two spacious bedrooms. There is also an attic room. Externally there is also an enclosed courtyard and private garden with parking area to the rear.
The internal accommodation would suit the requirements of any professional couple or growing family. The configuration offers the flexibility for the owner to use the rooms to suit their own requirements.
Properties of this calibre are highly desirable and early viewing is recommended. Recent sales in the area have been very popular and we are certain that on internal inspection this property won't disappoint.
Hardwood entrance door with glazed top light leading to...
ENTRANCE PORCH Engineering Oak herringbone flooring, cornice ceiling, door with etched glass panel leading to...
ENTRANCE HALL Engineered Oak flooring, cornice ceiling, stairs to first floor.
LOUNGE 14' 6" x 11' 6" (4.42m x 3.51m) @ widest points Fireplace with carved timber surround and tiled inset and hearth with wood burning stove, cornice ceiling, picture rail.
DINING ROOM 15' 11" x 9' 10" (4.85m x 3m) @ widest point Engineered Oak flooring, cornice ceiling.
KITCHEN 13' 2" x 7' 3" (4.01m x 2.21m) High and low level units with concealed underlighting, marble effect worksurfaces, integrated four ring hob, stainless steel under oven, tiled splashback, single drainer stainless steel sink unit with mixer taps, feature shelving, gas fired boiler, engineered Oak flooring, recessed low voltage spotlights, door to conservatory.
CONSERVATORY 7' 6" x 6' 0" (2.29m x 1.83m) Sliding patio doors to enclosed rear yard.
UTILITY/STORE 7' 7" x 3' 8" (2.31m x 1.12m) Plumbed for washing machine.
FIRST FLOOR LANDING Feature glass window, stairs to attic room.
BEDROOM 15' 11" x 11' 5" (4.85m x 3.48m) @ widest points Store cupboard, cornice ceiling, picture rail.
BEDROOM 10' 0" x 9' 9" (3.05m x 2.97m) @ widest points Cornice ceiling, picture rail.
SHIOWER ROOM Suite comprising of a walk in shower cubicle with drencher head and hand shower, low flush wc, pedestal wash hand basin, part timber panelled walls, tongue and groove panelled ceiling, towel radiator, tiled floor, part tiled walls.
ATTIC ROOM 11' 11" x 9' 7" (3.63m x 2.92m) @ widest points Access to eaves, Velux skylight.
OUTSIDE Enclosed courtyard to rear. Private enclosed rear garden in lawns with gravel parking area, mature trees, hedges and shrubs. Garden to front in lawns.





