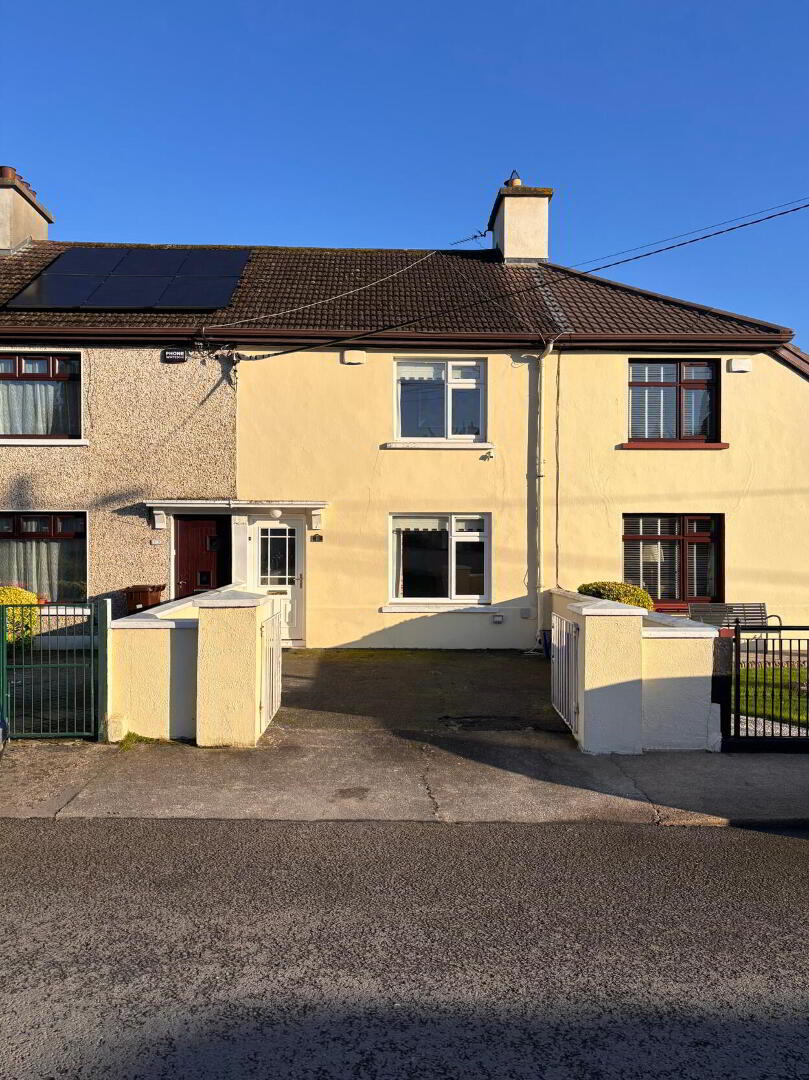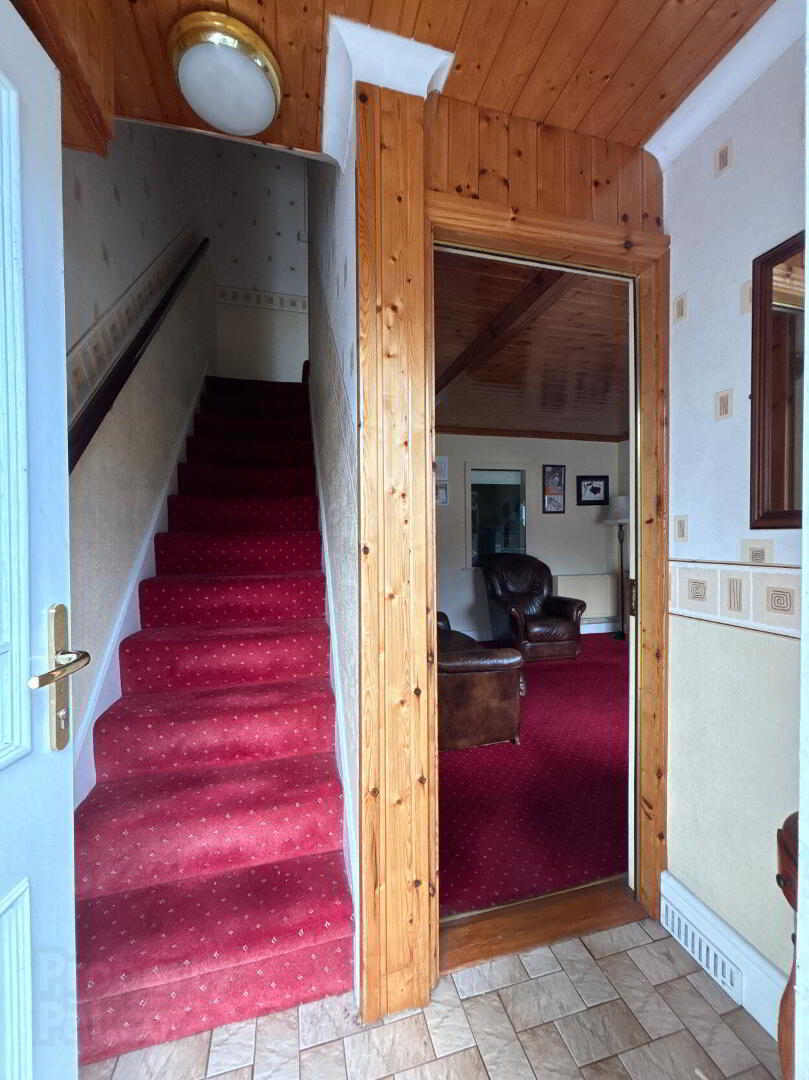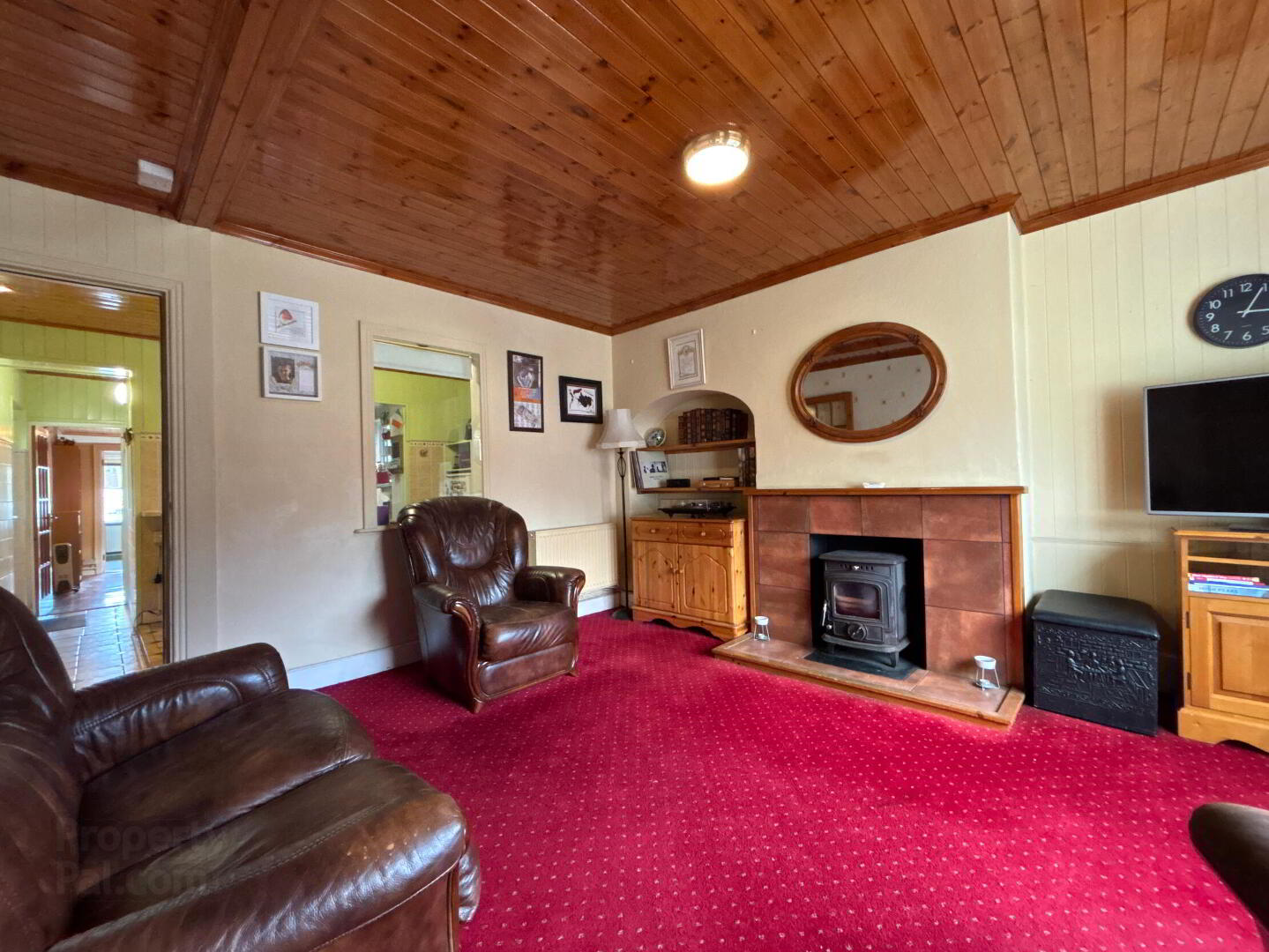


18 Saint Patrick's Terrace,
Clonmel, E91YV44
3 Bed Terrace House
Price €180,000
3 Bedrooms
2 Bathrooms
Property Overview
Status
For Sale
Style
Terrace House
Bedrooms
3
Bathrooms
2
Property Features
Tenure
Not Provided
Energy Rating

Property Financials
Price
€180,000
Stamp Duty
€1,800*²
Property Engagement
Views Last 7 Days
56
Views Last 30 Days
279
Views All Time
350

Features
- Deceptively spacious 3 bed 2 bath residence
- Benefit of a 3rd bedroom with en-suite on the ground floor
- Superbly located residence with off-street parking
- Enclosed garden to rear with large shed
- Situated in this mature quite sought after residential area
- Has to be seen to be truly appreciated
- All mains services
- Oil FCH Heating and PVC windows
Accommodation
Entrance Hall
1.60m x 0.70m Tiled flooring
Sitting Room
3.98m x 3.78m Carpet flooring with built in units and an insert stove and tiled surround. Large double glazed window overlooking the front garden. Kitchen/Dining thereof.
Kitchen/Dining
4.35m x 4.75m Tiled flooring and tiled backsplash with units at eye and floor level. Electrical oven and cooker along with a Cast Iron cooker. Door to rear thereof.
Bedroom 1
3.90m x 2.70m Laminate flooring, En-Suite thereof.
En-suite
2.00m x 2.65m Tiled floor to ceiling, Eclectic shower, W.C, W.H.B.
First Floor
Landing
1.68m x 0.65m Carpet flooring.
Bathroom
2.45m x 1.62m laminate flooring and backsplash, W.C, W.H.B, Bath and shower
Bedroom 2
2.60m x 3.30m Timber flooring, Large double glazed window overlooking the rear garden. Built in wardrobes.
Bedroom 3
3.25m x 3.80m Timber flooring, Large double glazed window overlooking the front garden. Built-in and walk in wardrobes.
Outside
The Home has the benefit of off-street parking along with an enclosed rear garden, perfect for outdoor activities or relaxation. To the bottom of the rear garden you'll find a detached concrete shed providing extra storage or could serve as a small workshop.Directions
Centrally located , in St Patricks Terrace just off the western road, Eircode E91 YV44
BER Details
BER Rating: D2
BER No.: 118095553
Energy Performance Indicator: Not provided



