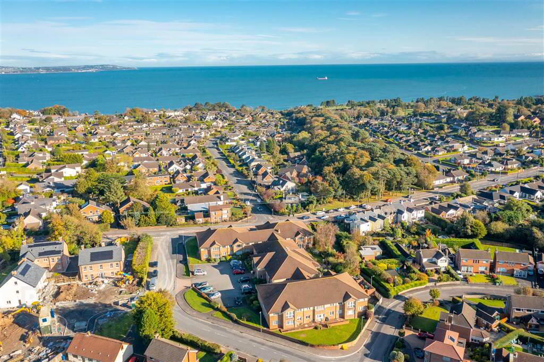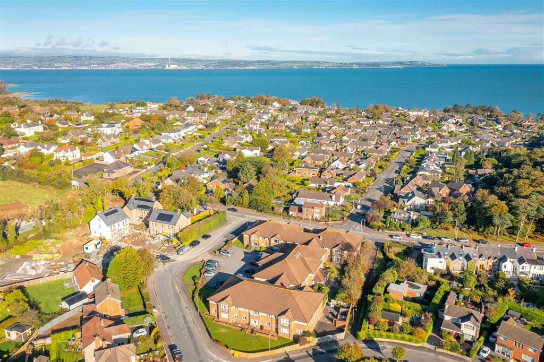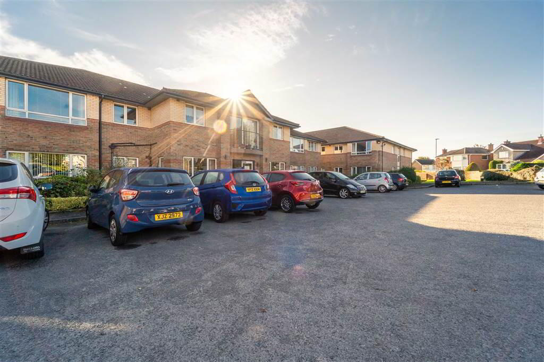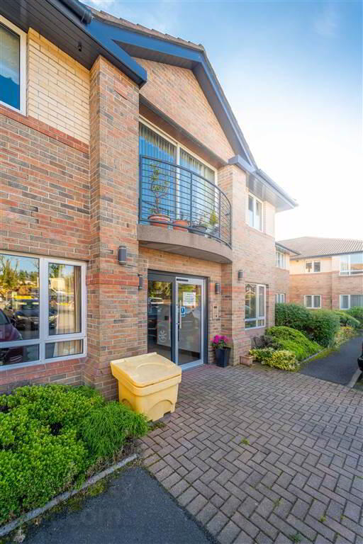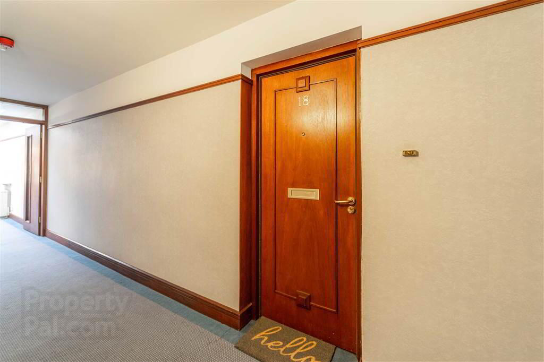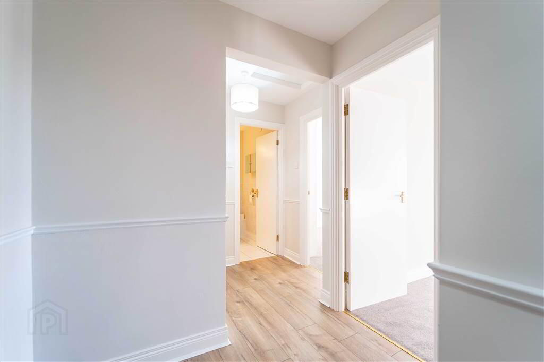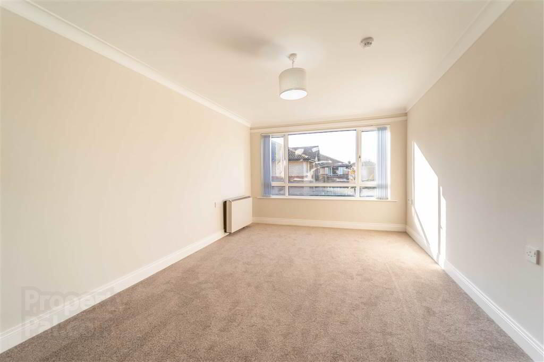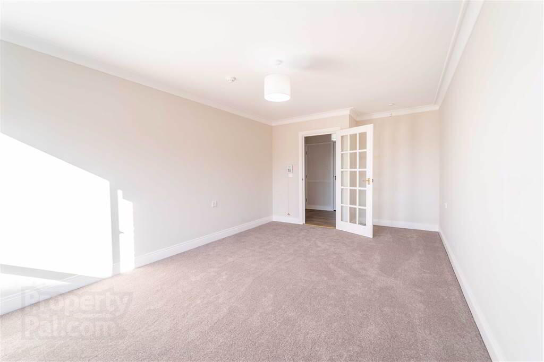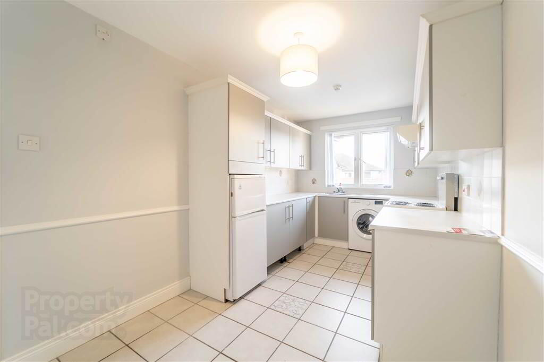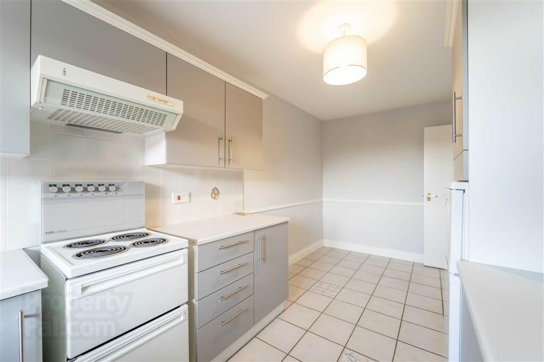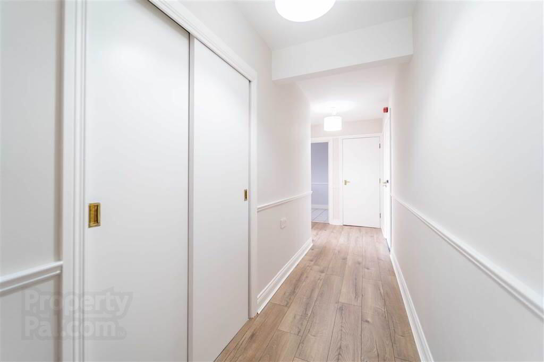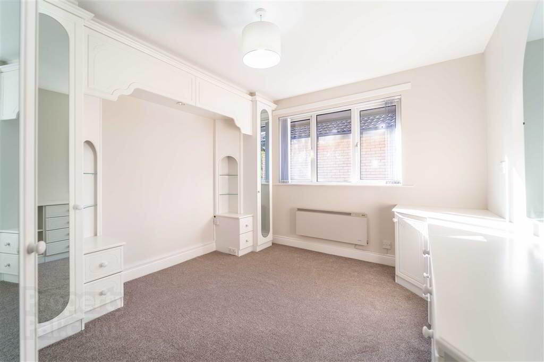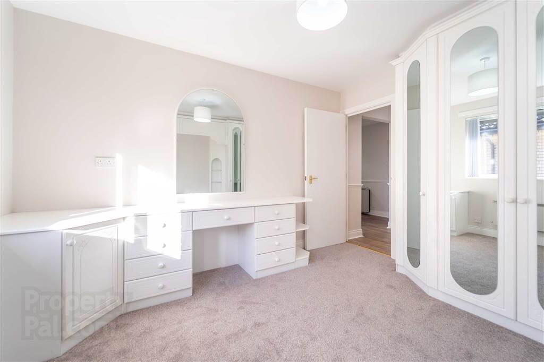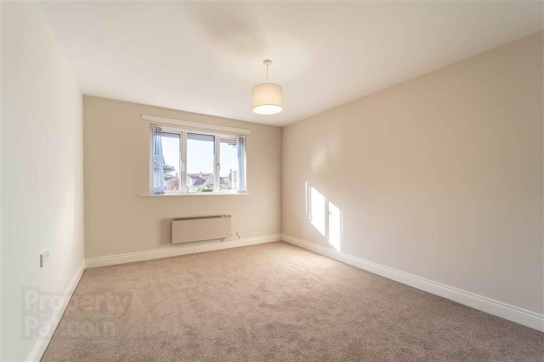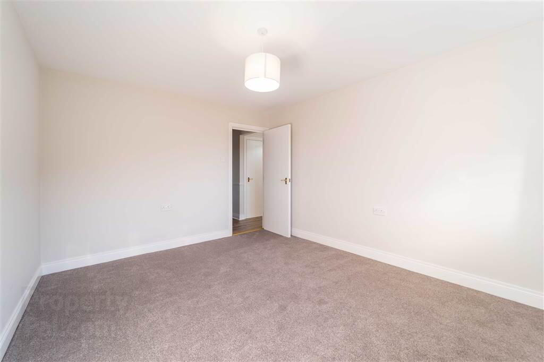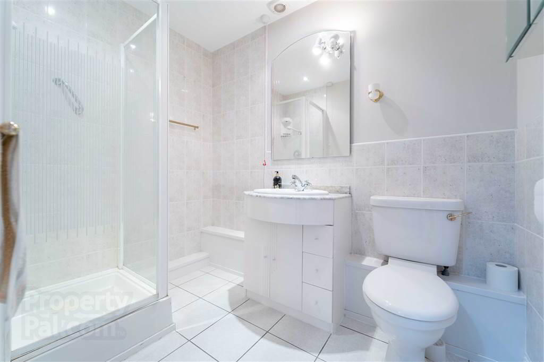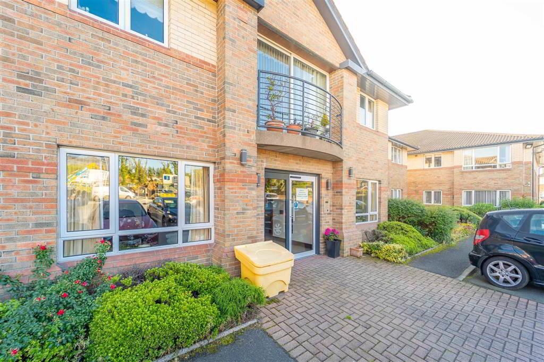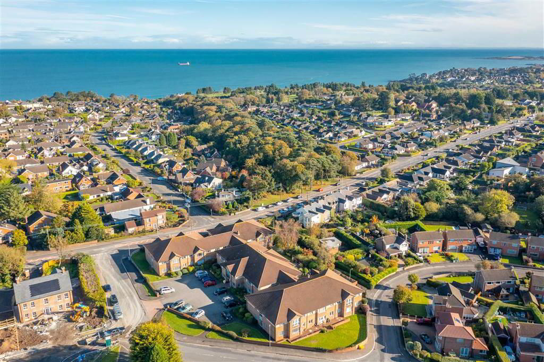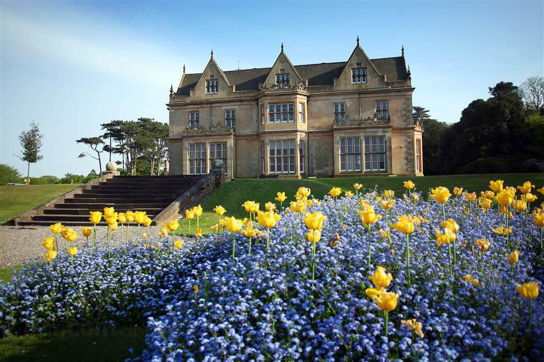18 Roseville Apartments,
Bangor, BT19 1DZ
2 Bed Apartment
Sale agreed
2 Bedrooms
1 Reception
Property Overview
Status
Sale Agreed
Style
Apartment
Bedrooms
2
Receptions
1
Property Features
Tenure
Not Provided
Energy Rating
Heating
Electric Heating
Property Financials
Price
Last listed at Offers Over £139,950
Rates
Not Provided*¹
Property Engagement
Views Last 7 Days
26
Views Last 30 Days
145
Views All Time
2,882
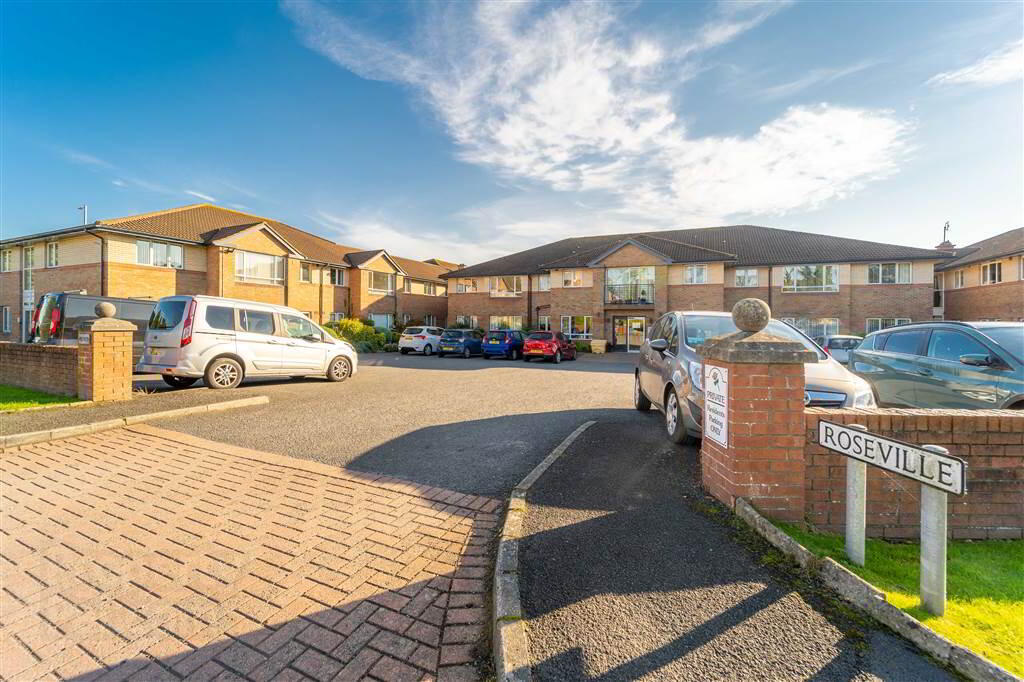
Features
- First Floor Apartment
- Bangor West Location
- Accommodation for the Over 55s
- Recently Modernised
- Two Well-Proportioned Bedrooms
- Spacious Lounge / Living Room
- Fitted Kitchen / Dining Area
- Three-piece Shower Room Suite
- Economy 7 Heating System
- Intercom Access System
- uPVC Double Glazing
- Lift Access to Upper Floors
- Resident's Parking & Communal Gardens
- Access to Resident's Lounge & Laundry Facility
- Close to Rathmore, Carnalea Train Halt & Coastal Walk
- TAKEN!!
- https://www.youtube.com/watch?v=gex8Ecjy5DI
Located in Bangor West, this popular complex for the over 55s is within close proximity to Rathmore with its range of coffee shops, convenience stores, chemist & amenities. Carnalea Train Halt and the popular Coastal Walk are also close by.
The Complex of Roseville Apartments offers a range of onsite facilities for Resident use including a Laundry Room, a Resident’s Lounge & access to attractive Communal Gardens.
The complex has a part time onsite manager and Resident & Visitor Car Parking is provided.
Internally, Number 18 has recently been recently modernised and offers spacious & well laid out accommodation with two well-proportioned Bedrooms, a spacious Lounge, a fitted Kitchen and a three-piece Shower Room Suite.
This Property further benefits from an Economy 7 Heating System has been installed and the property is complete with uPVC Double Glazing.
Communal Facilities
Resident’s Lounge & Kitchen
Spacious furnished Resident’s Lounge with access to a fitted Kitchen.
Communal Garden
Attractive Lawn Gardens and a range of mature Shrubs & Bushes.
Guest Room
Overnight guest facilities are available subject to booking availability.
First Floor
- ENTRANCE HALL:
- 8.1m x 1.91m (26' 7" x 6' 3")
Accessed from the Communal Hallway, the Entrance Hall provides access to two storage cupboards and access to the Hot press. - LOUNGE / DINING
- 4.98m x 3.25m (16' 4" x 10' 8")
Spacious rear aspect Reception Room with a large window creating a bright and airy environment. - KITCHEN / DINING
- 5.18m x 2.34m (17' 0" x 7' 8")
Fitted Kitchen with a range of high- and low-level units with complimentary roller edge Worktops. Complete with a Stainless-Steel Sink and Drainer Unit, plumbing for a Washing Machine, an Extractor Hood, Tiled Flooring and part Tiled Walls. - BEDROOM (1):
- 4.01m x 3.28m (13' 2" x 10' 9")
Rear aspect double Bedroom. - BEDROOM (2):
- 3.61m x 3.1m (11' 10" x 10' 2")
Rear aspect double Bedroom with a range of fitted Wardrobes, a Dressing Table and Drawers. - SHOWER ROOM:
- 2.36m x 1.65m (7' 9" x 5' 5")
Three-piece suite comprising a W.C., a Sink with a Vanity Unit under and a mains Shower Cubicle. Complete with Tiled Flooring, Tiled Walls, recessed Spotlights and an Extractor Fan.
Outside
- Communal Garden
Attractive Lawn Gardens and a range of mature Shrubs & Bushes.
Directions
Located just off Wandsworth Road, Bangor.

Click here to view the video

