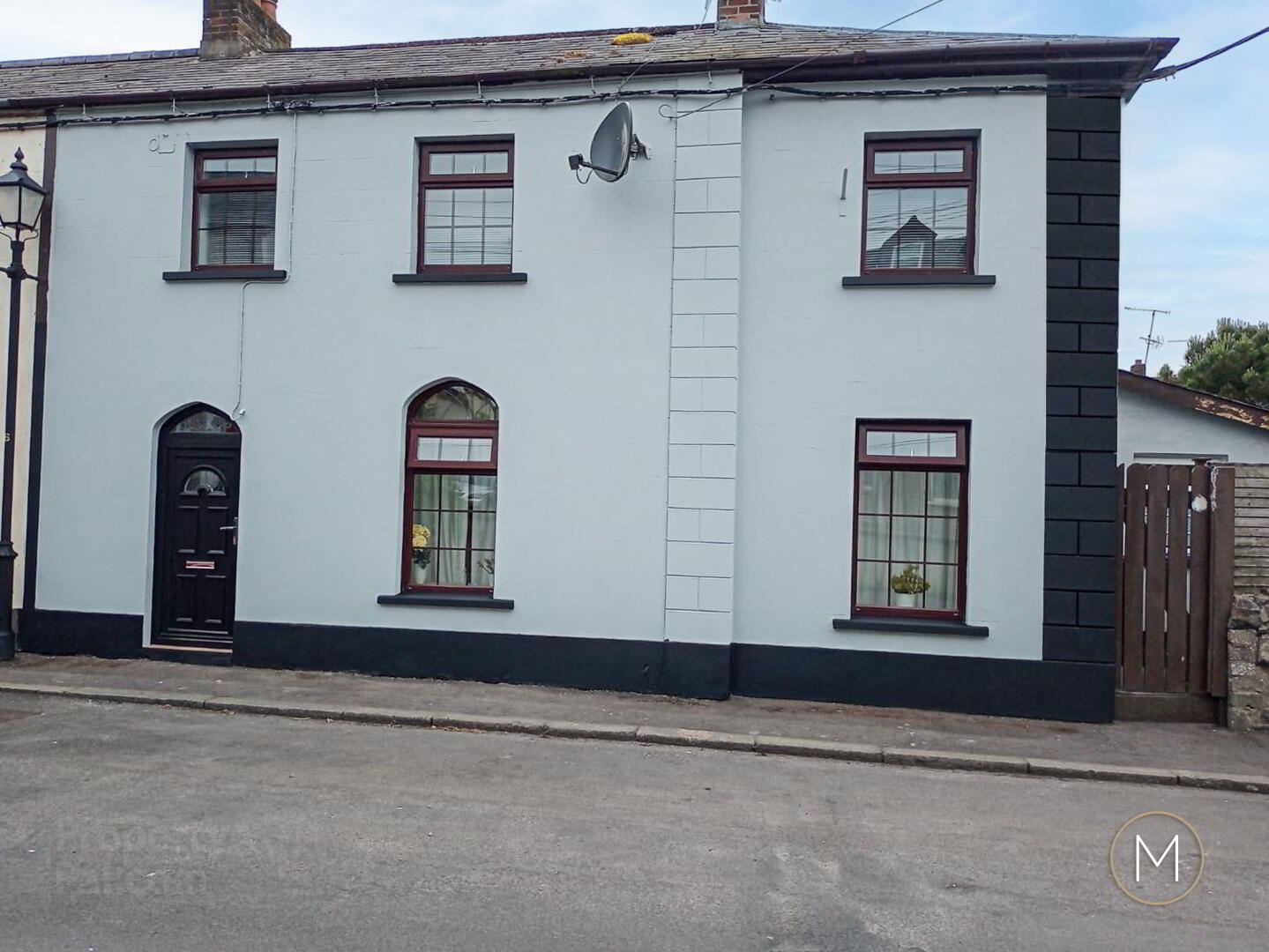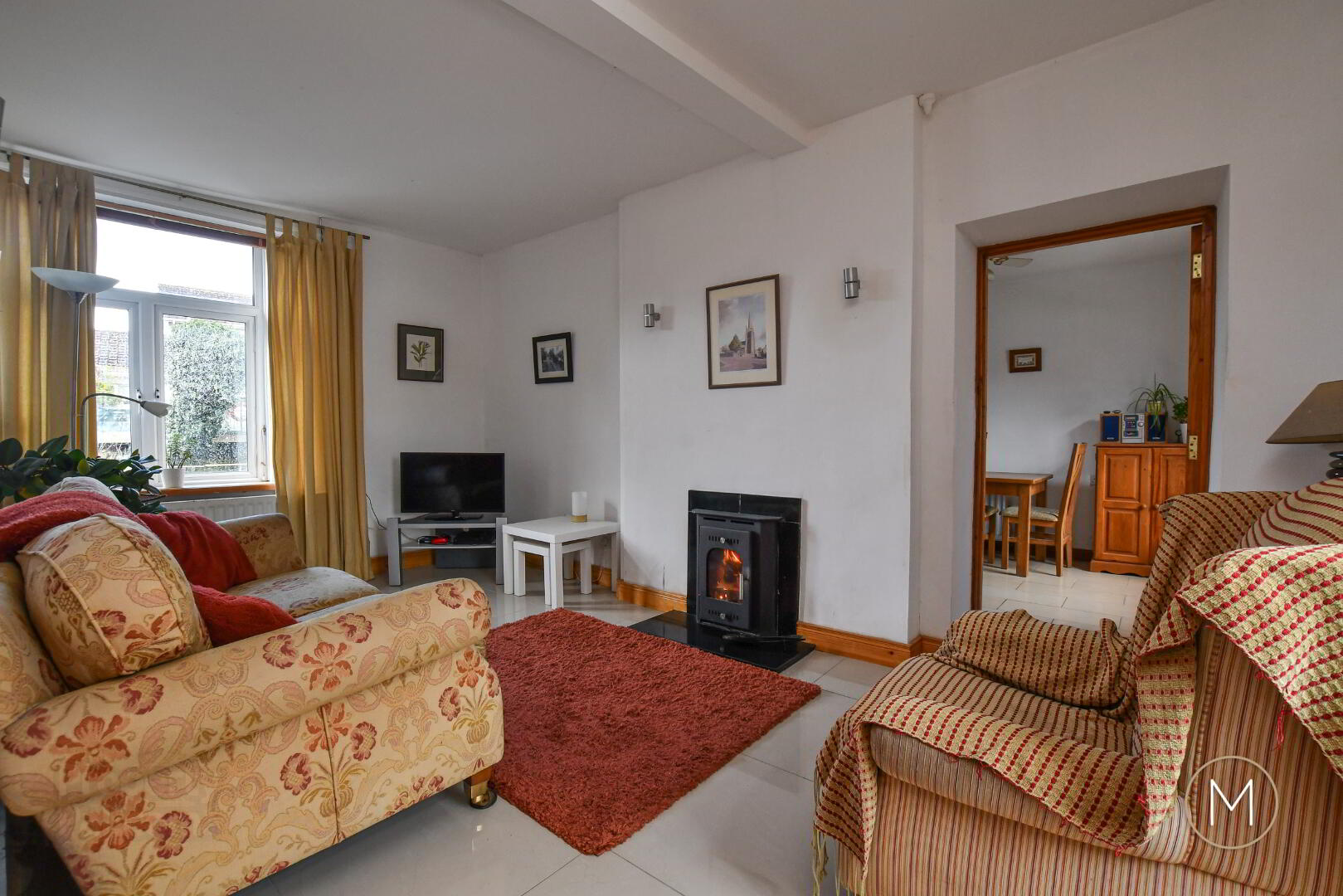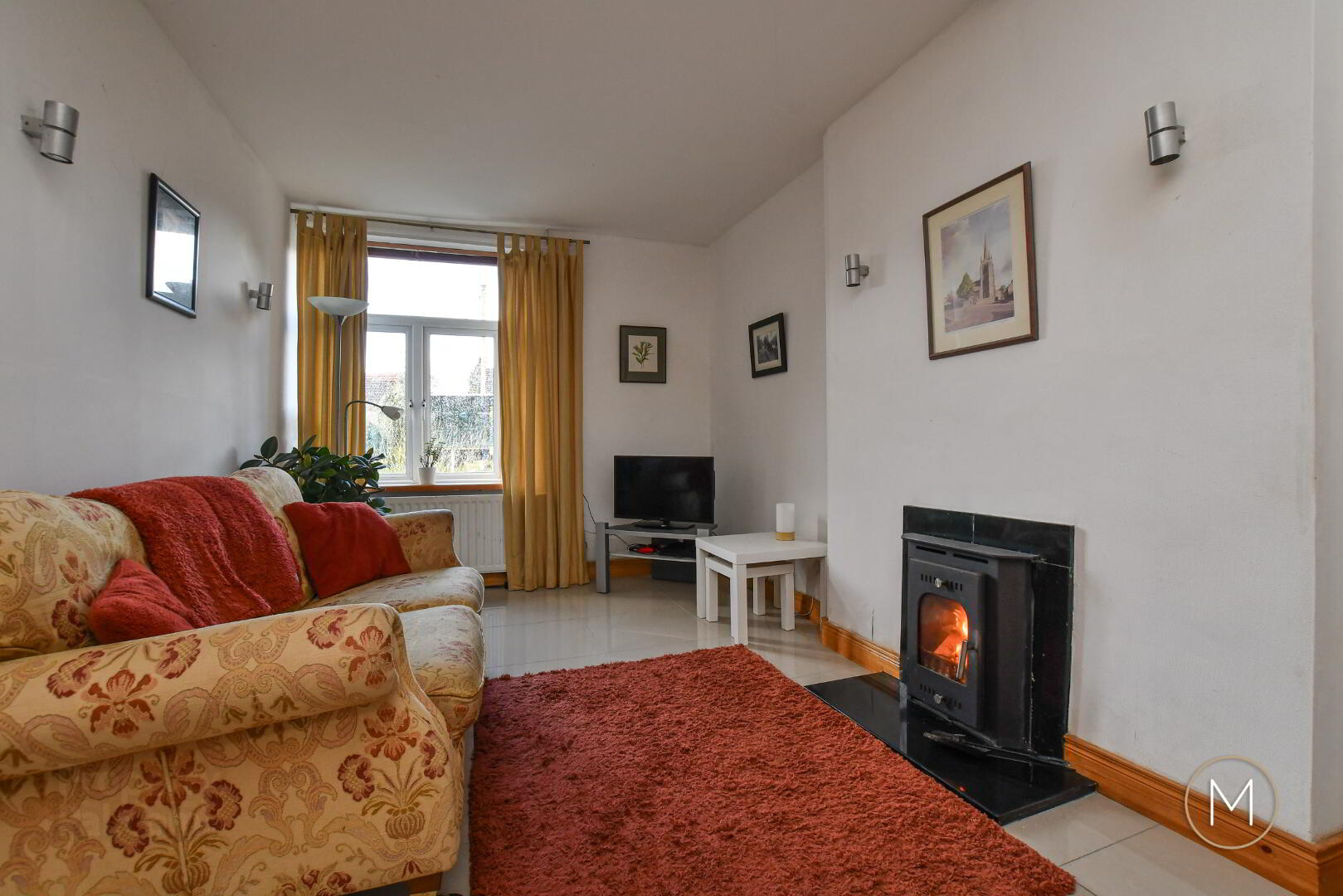


18 Riverside,
Antrim, BT41 4BH
2 Bed End-terrace House
Asking Price £125,000
2 Bedrooms
1 Bathroom
2 Receptions
Property Overview
Status
For Sale
Style
End-terrace House
Bedrooms
2
Bathrooms
1
Receptions
2
Property Features
Tenure
Freehold
Energy Rating
Heating
Oil
Broadband
*³
Property Financials
Price
Asking Price £125,000
Stamp Duty
Rates
£887.17 pa*¹
Typical Mortgage
Property Engagement
Views All Time
1,185

- A Charming End of Terrace Property in Antrim Town Centre
- Beautiful River Views & Excellent Outdoor Space
- Entrance Hallway with Tiled Floor
- Warm & Comfortable Living Room with Wood Burning Stove
- Modern Fully Fitted Kitchen with Dining Area
- Back Hallway with Storage and Separate W.C
- Two Double Bedrooms
- Modern Jack and Jill Style Bathroom Suite
- OFCH & Double Glazed Windows
- Outdoor Conservatory with Power, Light & Heat
- Low Maintenance Garden with Flagged Patio and Planting Area
- Within Walking Distance of a Host of Local Amenities
- Offered For Sale with No Onward Chain
We are delighted to bring to the market this unique and charming end terrace property to the market which we are certain is going to hold a wide appeal in today’s market. Deceptively spacious, this home offers well proportioned living space but also has so much to offer on the outside too – idyllic river views, low maintenance garden and a fabulous conservatory to relax and unwind in all year round!
On entering this property you are greeted by a welcoming tiled entrance leading you into the cosy and inviting living room. This room offers a wood burning stove and is the perfect room to nest in. Moving on, there is a modern fully fitted kitchen with dining area and back hallway complete with its own separate loo!
On the first floor there are two double bedrooms and both offer access to Jack & Jill style bathroom. This bathroom has been recently updated and offers a modern, spacious white suite.
To the outside there is a fantastic garden space which is all paved and has a separate planting area for those with green fingers. A detached conservatory sits here too and can be used all year round – it has power, light and heat! Its easy to see how enjoyable it would be on a long summers evening here with a drink in your hand!
The property features an oil fired central heating system and double glazed windows throughout.
This house sits perfectly located within Antrim town to take advantage of the many nearby amenities – there is the town centre itself with its shops, Antrim Castle Gardens, the bus and rail station as well as the scenic Mill Race track.
Seldom do properties of this calibre become available and given its uniqueness we predict strong interest – view early to avoid disappointment!
ACCOMMODATION
PVC ENTRANCE DOOR
HALLWAY
Tiled floor
LIVING ROOM
16’09” x 9’03”
Tiled floor; wood burning stove with marble hearth; wall lighting
KITCHEN
16’04” x 8’11”
Fully fitted kitchen comprising of an excellent range of high and low level units; 1 ½ built in oven, ceramic hob and built in extractor fan; Formica style work surfaces; tiled floor; partially tiled walls; 1 ½ bowl stainless steel sink unit; plumbed for dishwasher
UTILITY
6’01” x 3’06”
REAR HALLWAY
Tiled floor; PVC glass panelled door to rear
W.C
Modern 2-piece suite comprising of low flush W.C; wash hand basin; tiled floor and partially tiled walls
FIRST FLOOR LANDING
Waterford Crystal chandlier light fitting and additional spotlighting
BEDROOM 1
13’02” x 13’02”
Wood laminate flooring; built in storage cupboard
BEDROOM 2
10’08” x 8’11”
Wood laminate flooring
BATHROOM
Jack and Jill styled white bathroom suite comprising of panelled bath with chrome mixer taps, electric shower overhead and glass shower screen; wash hand basin with vanity unit; low flush W.C; spotlighting; tiled floor
EXTERIOR
SUNROOM
9’09” x 8’11”
Power, light and heat; wall lighting
Private rear garden in flagged patio with planting area and unobstructed river views
OTHER FEATURES
OFCH
Double glazed windows




