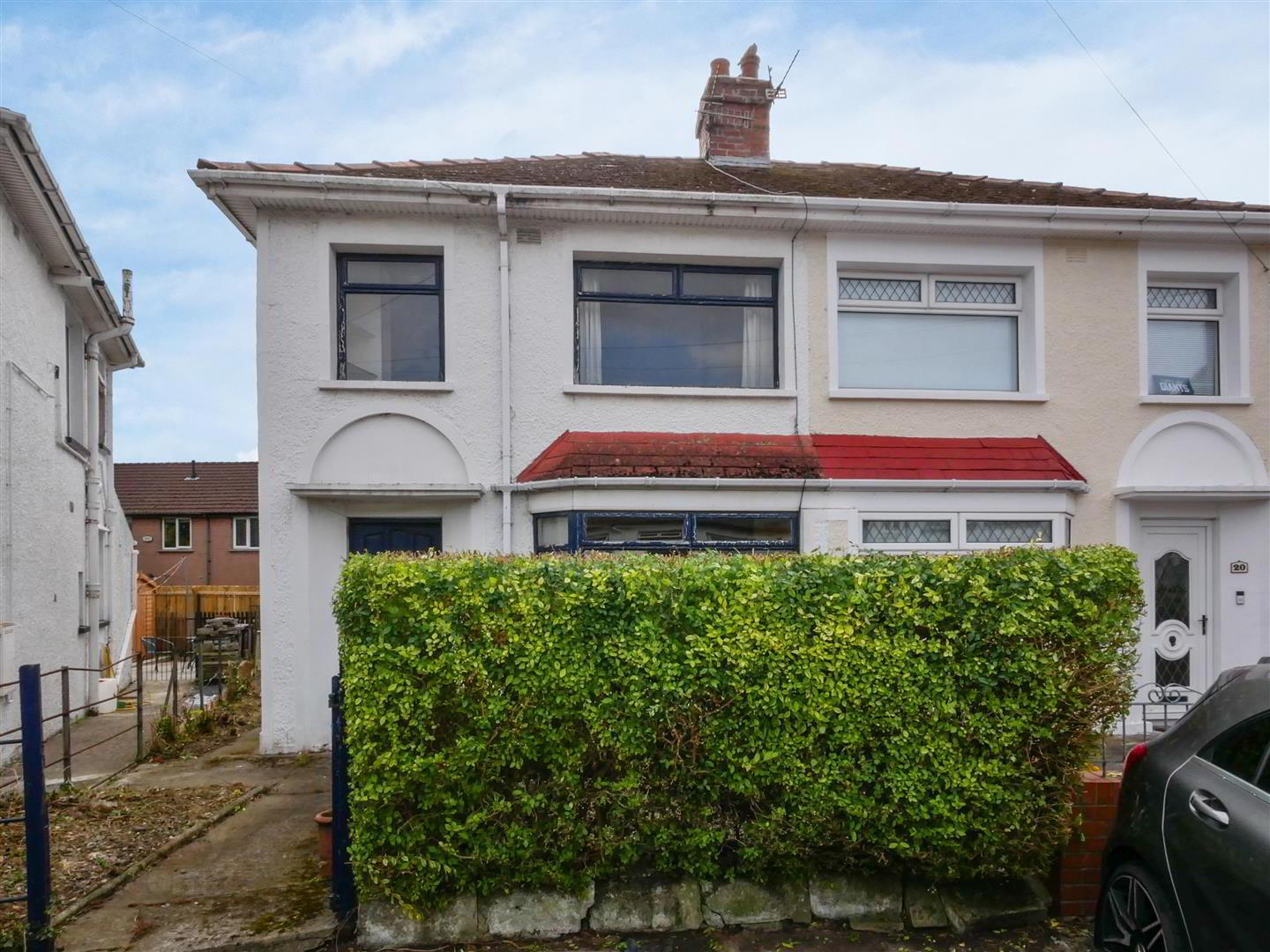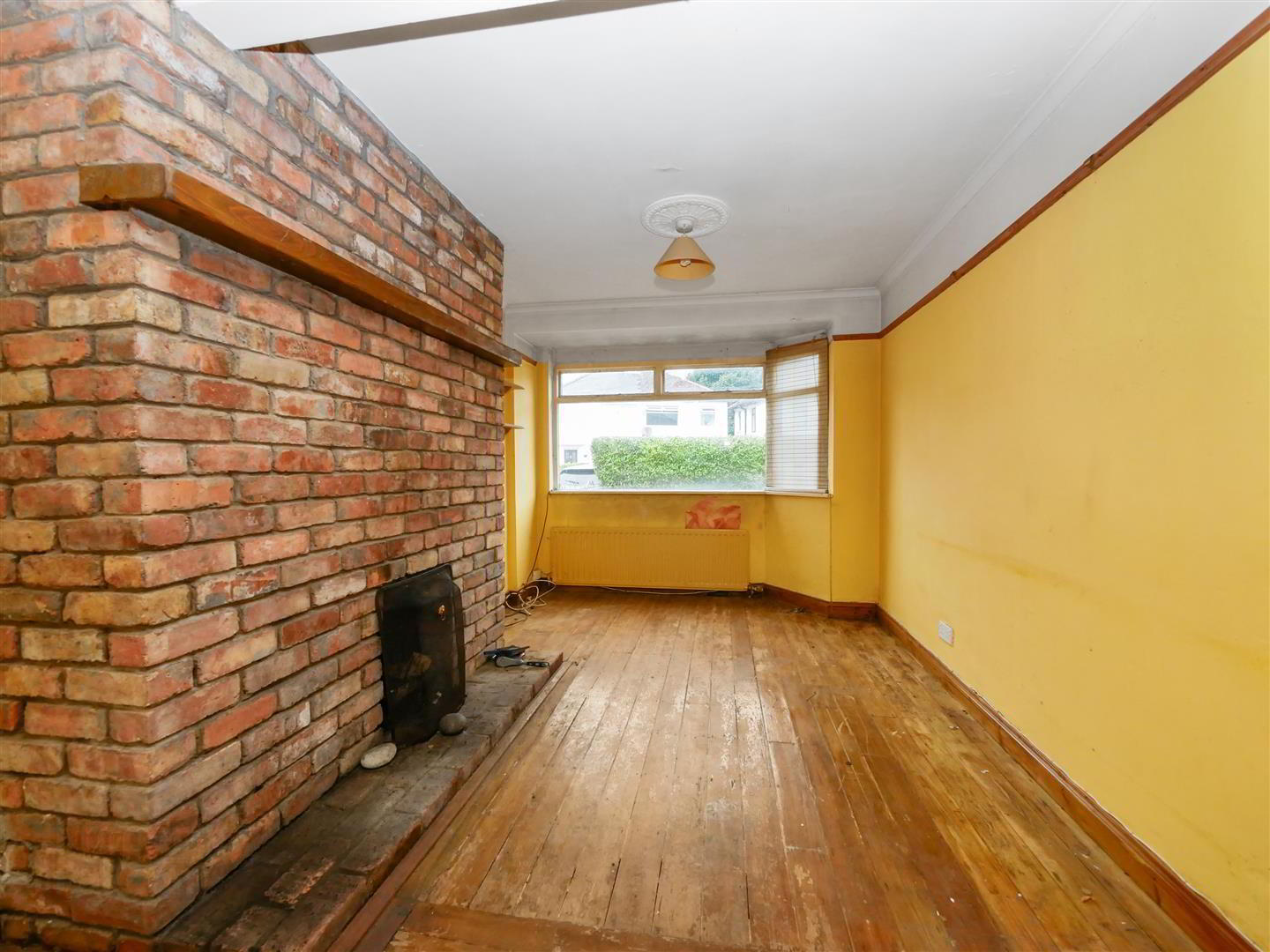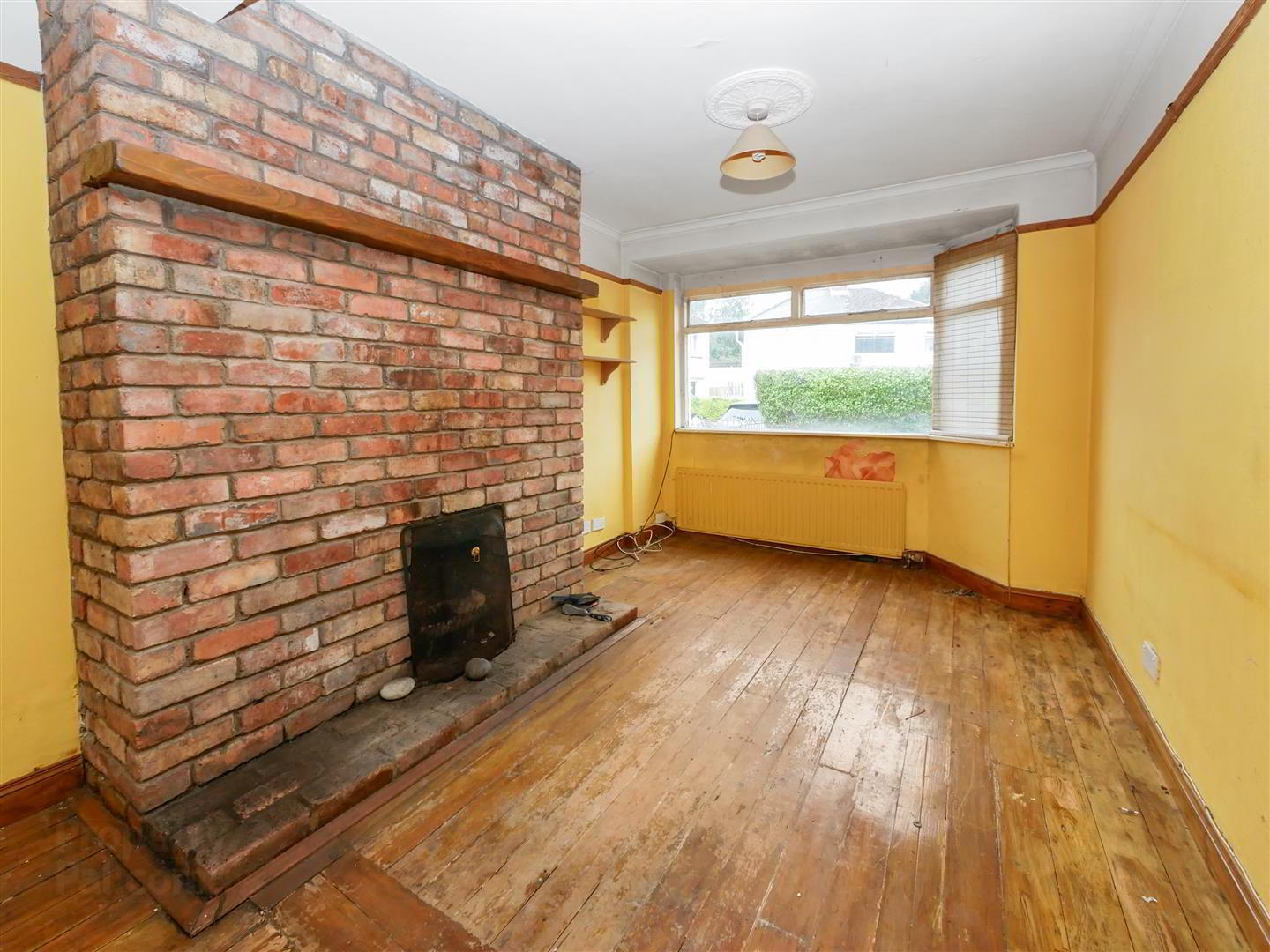


18 Ravenhill Crescent,
Ravenhill Road, Belfast, BT6 8JU
3 Bed Semi-detached House
Sale agreed
3 Bedrooms
1 Bathroom
Property Overview
Status
Sale Agreed
Style
Semi-detached House
Bedrooms
3
Bathrooms
1
Property Features
Tenure
Leasehold
Energy Rating
Broadband
*³
Property Financials
Price
Last listed at Asking Price £149,950
Rates
£1,000.78 pa*¹
Property Engagement
Views Last 7 Days
25
Views Last 30 Days
133
Views All Time
20,131

Features
- Semi detached home
- Three bedrooms
- Lounge open to dining area
- Kitchen
- 1st floor bathroom
- Oil heating
- Single glazed windows
- Cul de sac position
- In need of modernisation / Cash offers encouraged
- Close to Ormeau Park and Belfast City centre
Set in a quaint and quiet cul-de-sac just a short walk from Belfast City Centre, 18 Ravenhill Crescent is a home that although requires modernisation, is a home that could be brought back to former glories with the potential buyers undertaking the refurbishment to put their own stamp on it to modernise. The potential of the property is matched only by its ideal location, in the much sought-after Ravenhill area. The accommodation in brief consists of 3 bedrooms, lounge open to dining area, a kitchen and bathroom with garden areas to the front, side and rear. Sitting just off the Ravenhill Road, the cul-de-sac has excellent transport links in and out of Belfast. The property is also within walking distance to an array of amenities, including the popular bars & restaurants on the Ormeau Road. For those who enjoy the outdoors, Ormeau Park & Golf course are right on the doorstep, and if you prefer to be a sporting spectator then you can catch the rugby on a Friday night at the Kingspan Stadium, just a 15 minute walk up the road. Cash offers encouraged!
- The accommodation comprises
- Hardwood front door leading to the entrance hall.
- Entrance hall
- Timber flooring.
- Lounge / dining 6.73m x 2.92m (22'1 x 9'7)
- Timber flooring, feature exposed brick fireplace with raised hearth housing an open fire.
- Dining
- Kitchen 3.73m x 1.52m (12'3 x 5'0)
- High and low level units, single drainer sink unit with 1 /14 bowl sink unit with mixer taps, work surfaces, 4 ring hob and under oven, plumbed for washing machine, terazzo flooring.
- 1st floor
- Landing, hot press, access to the roof space.
- Bedroom 1 3.23m x 2.92m (10'7 x 9'7)
- Bedroom 2 2.92m x 2.92m (9'7 x 9'7)
- Bedroom 3 2.03m x 1.65m (6'8 x 5'5)
- Bathroom 1.73m x 1.65m (5'8 x 5'5)
- White suite comprising panelled bath, mixer taps, telephine hand shower, low flush w/c, pedestal wash hand basin, part tiled walls.
- Outside
- Front gardens
- Loose stone gardens to the front.
- Side gardens
- Side and rear gardens in lawn.
- Rear gardens
- Pvc oil tank, boiler house housing oil fired boiler.
- Rear elevation



