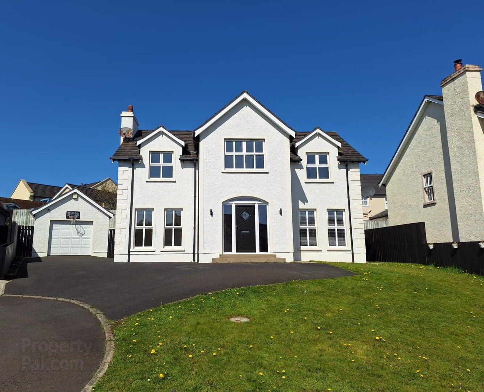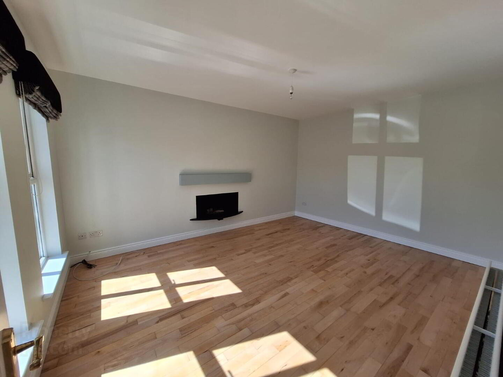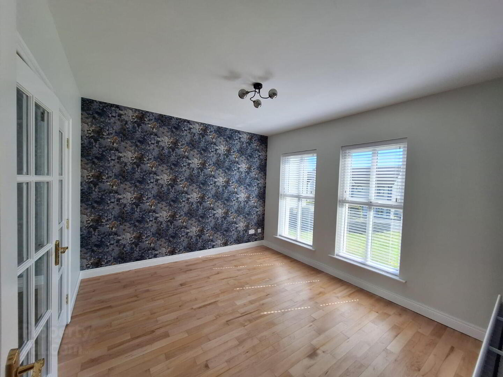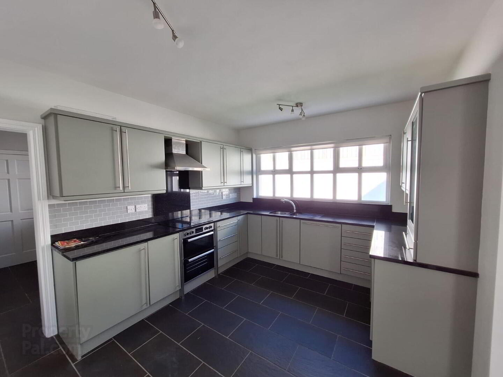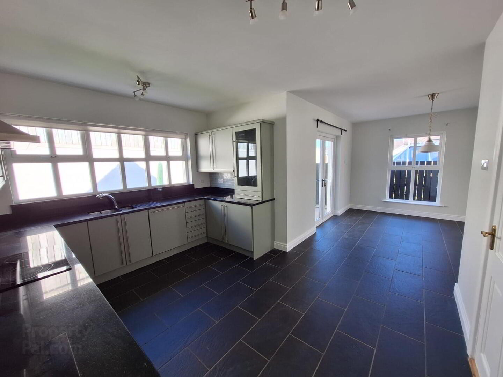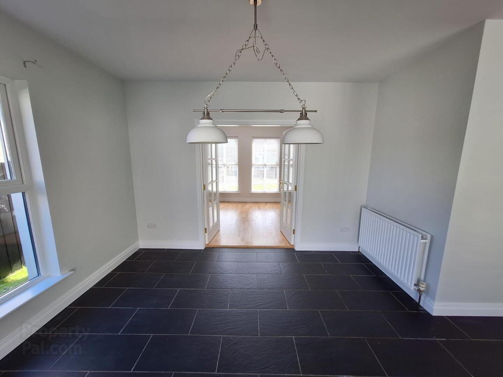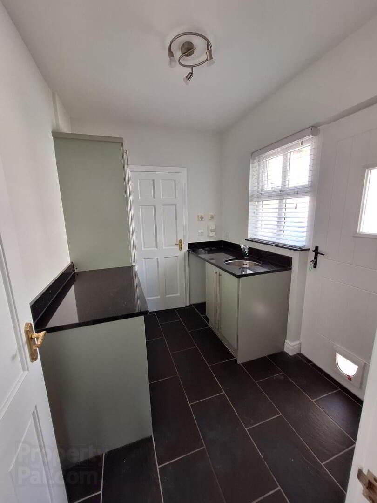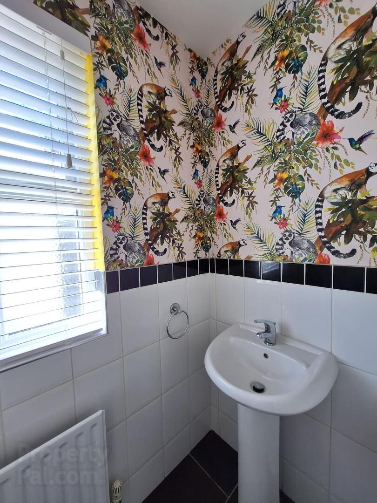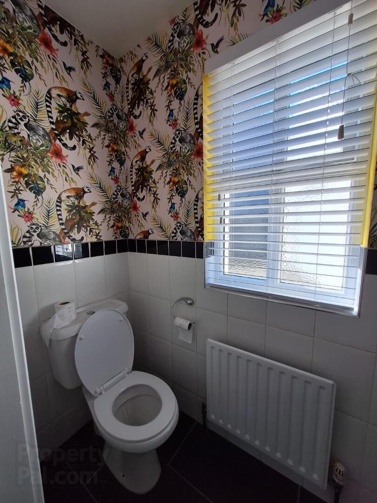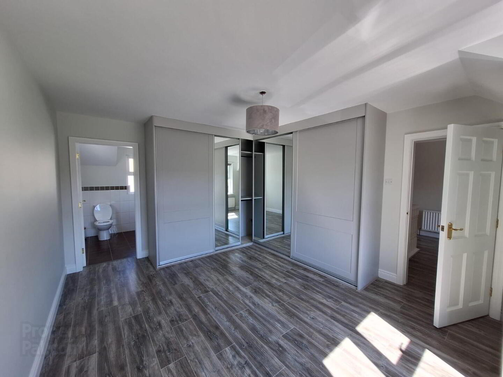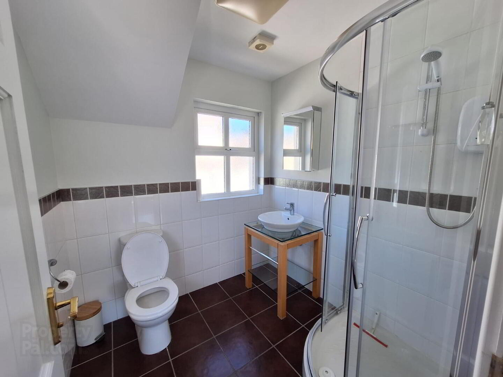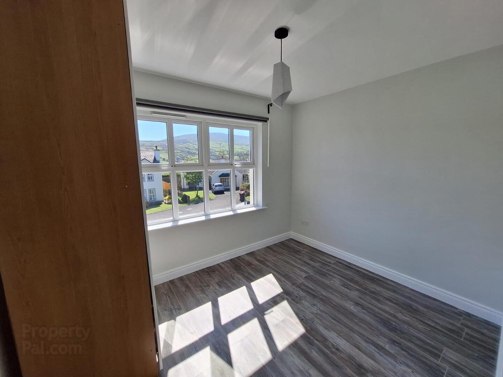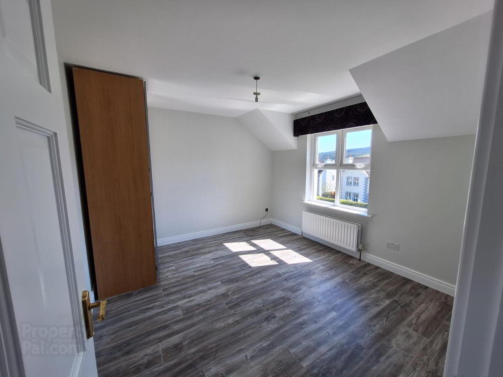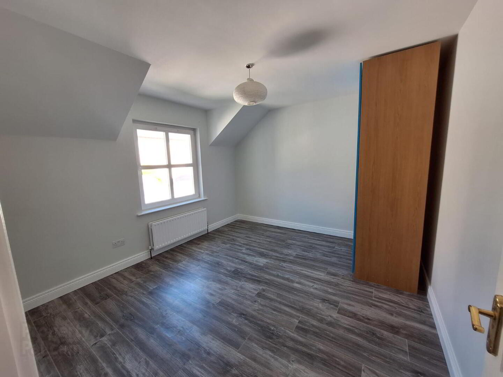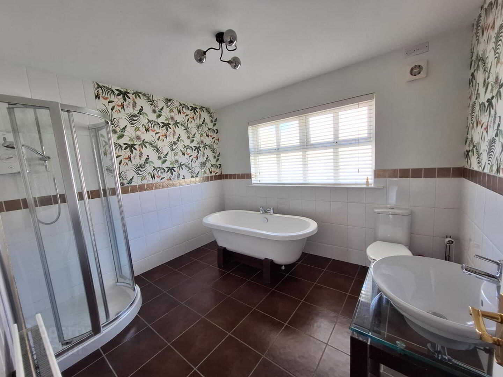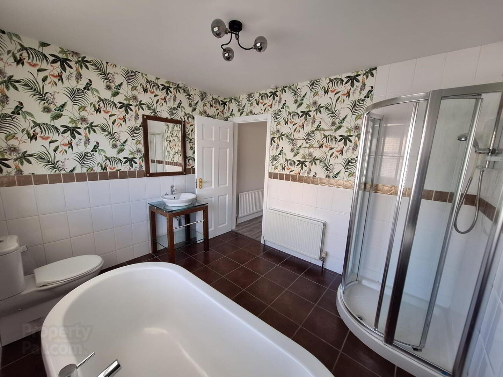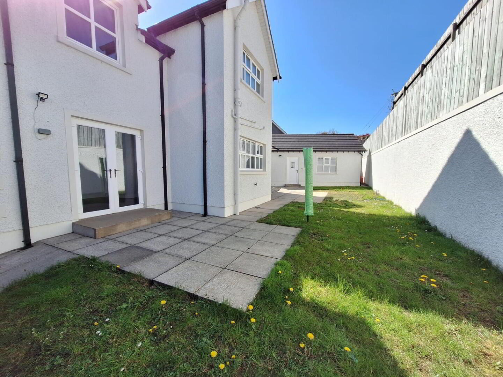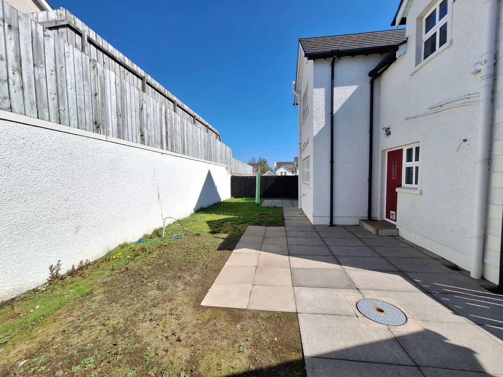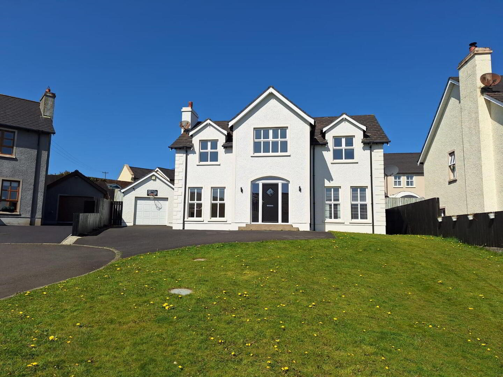18 Ramoan Avenue,
Ballycastle, BT54 6GA
4 Bed Detached House
Offers Around £339,500
4 Bedrooms
3 Bathrooms
2 Receptions
Property Overview
Status
For Sale
Style
Detached House
Bedrooms
4
Bathrooms
3
Receptions
2
Property Features
Tenure
Not Provided
Energy Rating
Broadband
*³
Property Financials
Price
Offers Around £339,500
Stamp Duty
Rates
£1,892.55 pa*¹
Typical Mortgage
Legal Calculator
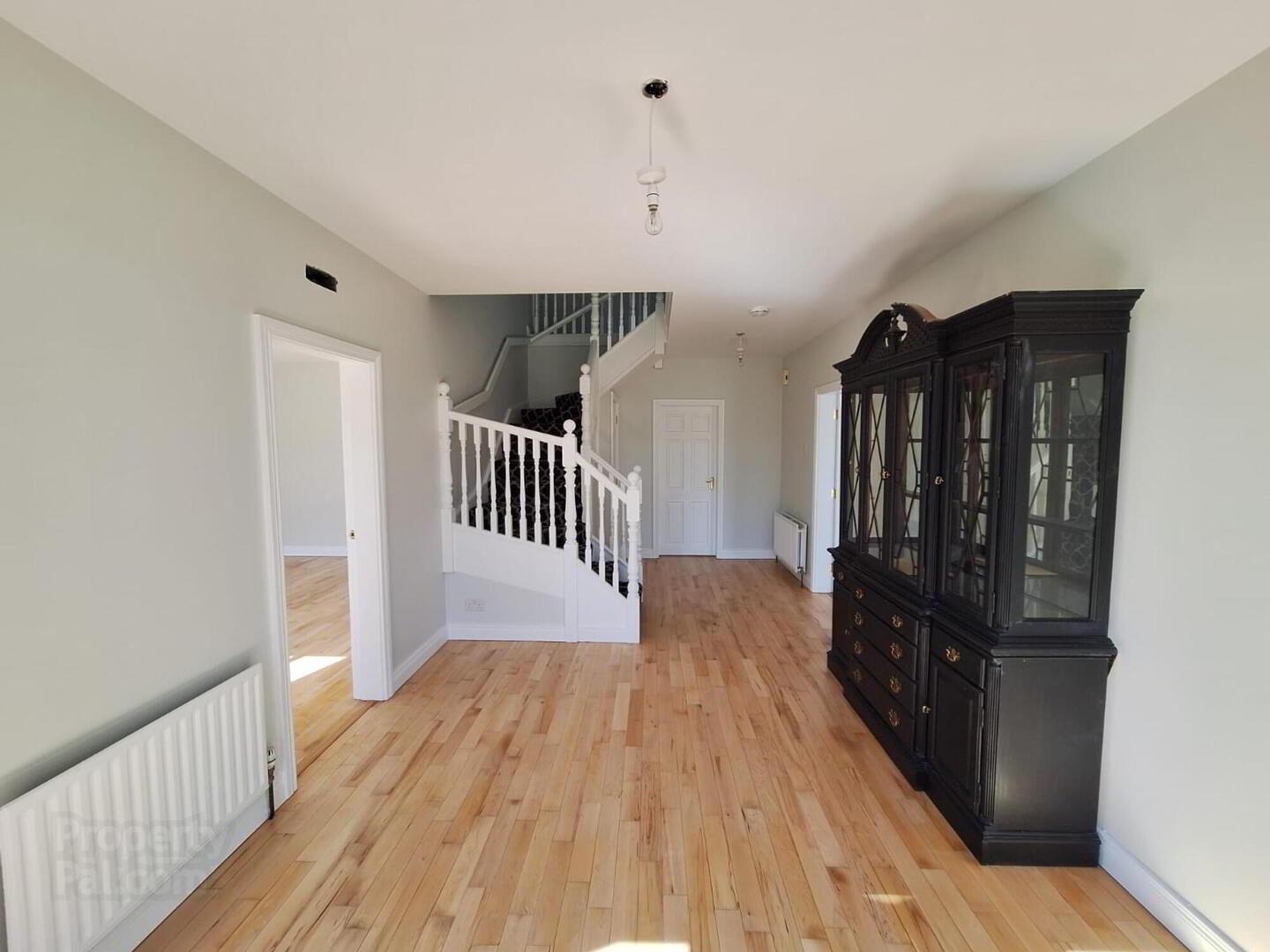
Features
- Oil fired central heating.
- Upvc double glazed windows.
- Upvc fascia and soffits.
- Spacious living accommodation including 4 bedrooms and 2 reception rooms.
- Downstairs WC.
- Spacious Kitchen/Dining area.
- Double aspect Lounge and Family Room.
- Popular location.
- Short distance to the town centre and it's numerous amenities.
We are delighted to offer for sale this spacious detached family home comprising 4 bedrooms and 2 reception rooms, in the popular development of Ramoan Avenue. The property has been modernized to a high standard throughout and offers bright and spacious internal living accommodation, alongside enjoying a private popular location having easy access to main roads for commuting and also benefiting being a short distance to the town centre with it’s numerous amenities.
Viewing highly recommended!
- Entrance Hall:
- With cloaks storage, wood flooring
- Lounge:
- 4.67m x 3.68m (15'4 x 12'1)
Feature inset gas fire with wooden beam mantle, wood flooring. - Family Room:
- 3.68m x 3.3m (12'1 x 10'10)
Glazed double doors leading to dining area, wooden flooring. - Kitchen/Dinette:
- 7.04m x 3.99m (23'1 x 13'1)
Range of eye and low level units with granite worktops, bowl and half stainless steel sink unit, ‘Belling’ ceramic hob, ‘Beko’ double oven, integrated ‘Bosch’ dishwasher, integrated ‘Zanussi’ freezer, integrated fridge, tiled between the worktop and the eye level units, Double patio doors leading to paved patio area. - Utility Room:
- 2.62m x 2.01m (8'7 x 6'7)
With low level storage cupboards, stainless steel sink, granite worktop, plumbed for an automatic washing machine, space for tumble dryer. - Separate WC:
- Wash hand basin and WC.
- First Floor Accommodation:
- Spacious landing area.
- Master Bedroom:
- 3.71m x 4.67m (12'2 x 15'4)
Floor to ceiling fitted wardrobe with part mirrored sliding doors, laminate flooring, views to the front, Ensuite with WC and wash hand basin, fully tiled shower cubicle with thermostatic shower, part tiled walls and tiled floor. - Bedroom 2:
- 3.2m x 2.54m (10'6 x 8'4)
With views to the front. - Bedroom 3:
- 3.68m x 3.3m (12'1 x 10'10)
With views to the front. - Bedroom 4:
- 3.68m x 3.38m (12'1 x 11'1)
- Bathroom & WC Combined:
- 3.18m x 2.74m (10'5 x 9'0)
WC and wash hand basin, freestanding bath, fully tiled shower cubicle with Mira Sport shower, part tiled walls and tiled floor. - EXTERIOR FEATURES:
- Detached Garage:
- With remote control up and over door, pedestrian door, light and power points.
- Gardens in lawn to the front.
- Tarmac driveway and parking area to the front.
- Beautiful views to the front over countryside towards Knocklayde Mountain.
- Park wall, part fence eclosed rear garden area.
- Paved patio area to the rear.
Directions
Leave Ballycastle town centre along Market Street, continue straight over the mini roundabout to Ramoan Road, after passing the Church on the left hand side take the second road on the left into Ramoan Avenue, taking the bend to the left and then the right continue to the end of the avenue and No. 18 will be on the right hand side.

