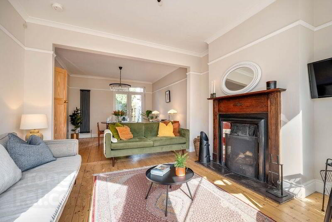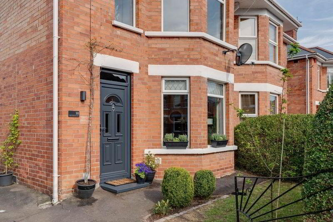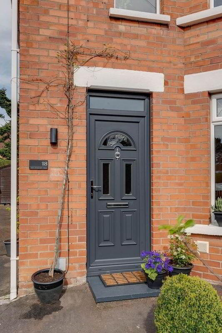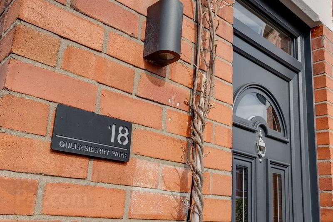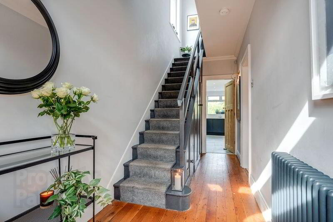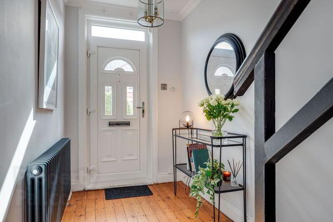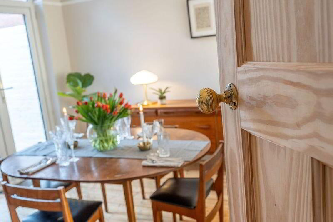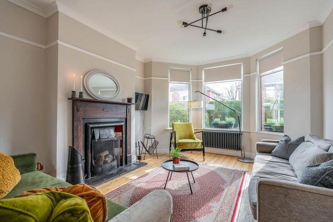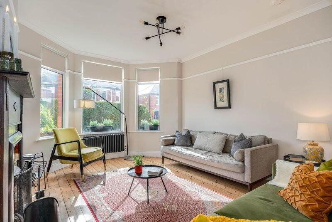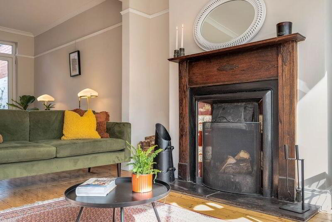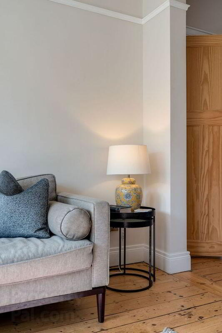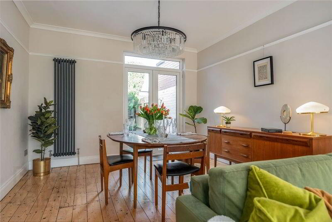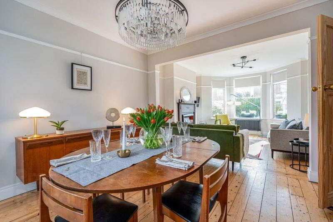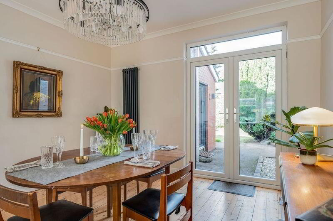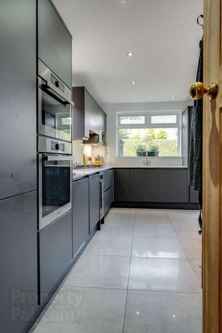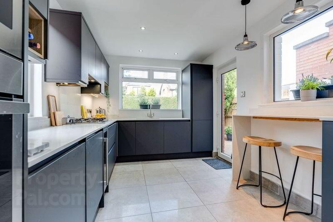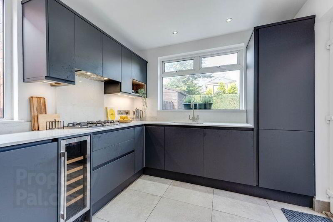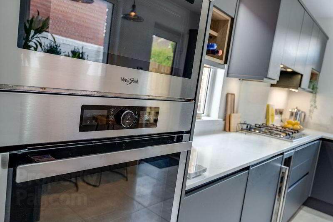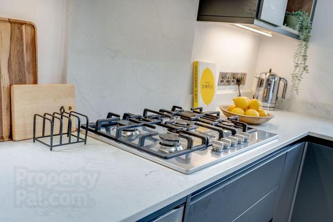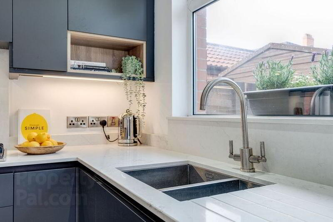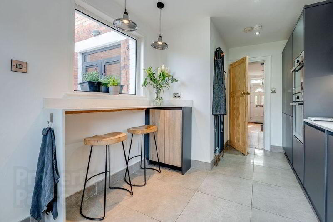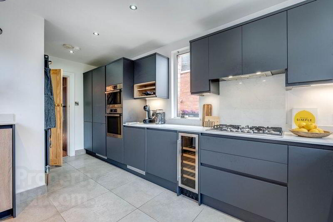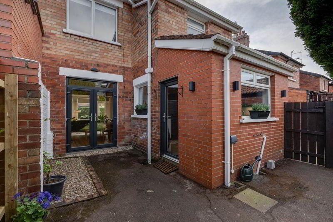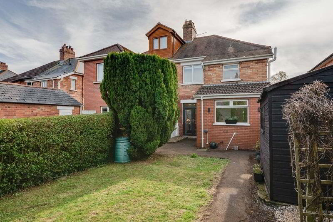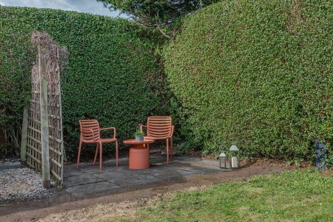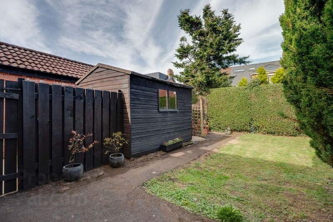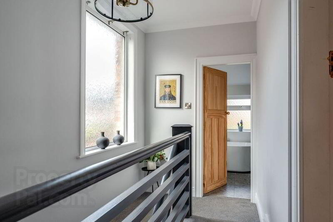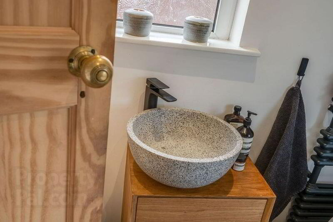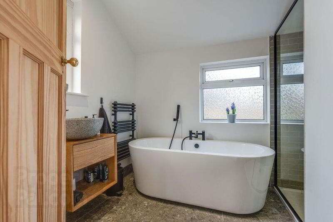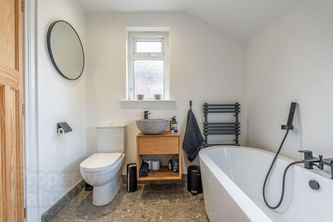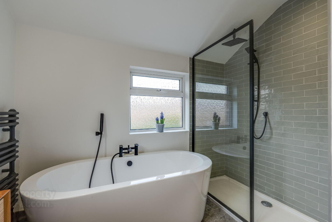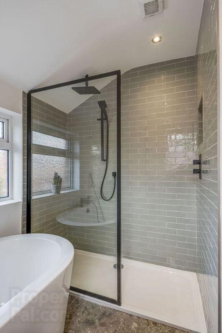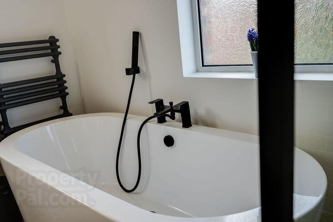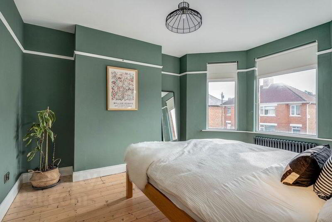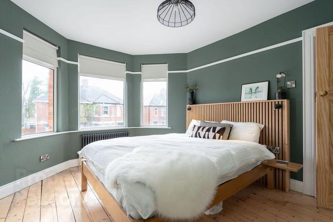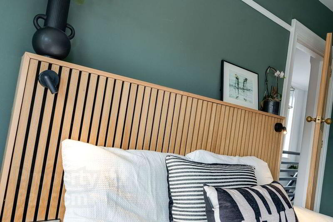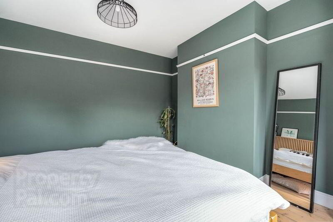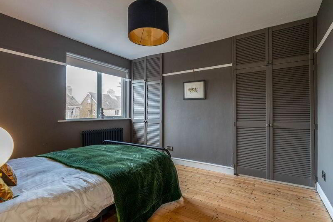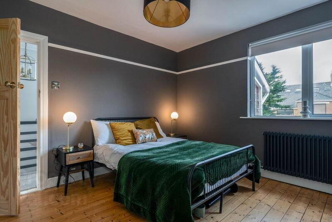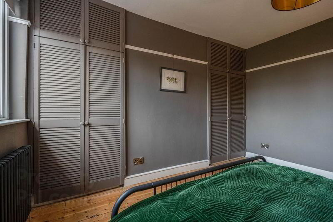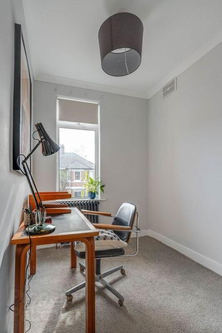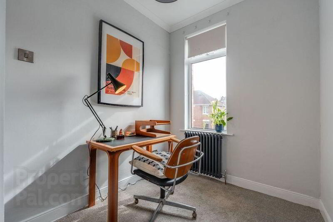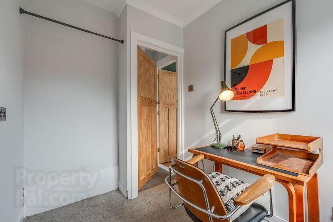18 Queensberry Park,
Belfast, BT6 0HN
3 Bed Semi-detached House
Offers Around £325,000
3 Bedrooms
1 Bathroom
1 Reception
Property Overview
Status
For Sale
Style
Semi-detached House
Bedrooms
3
Bathrooms
1
Receptions
1
Property Features
Tenure
Not Provided
Heating
Gas
Broadband
*³
Property Financials
Price
Offers Around £325,000
Stamp Duty
Rates
£1,822.67 pa*¹
Typical Mortgage
Legal Calculator
Property Engagement
Views Last 7 Days
2,322
Views All Time
27,818
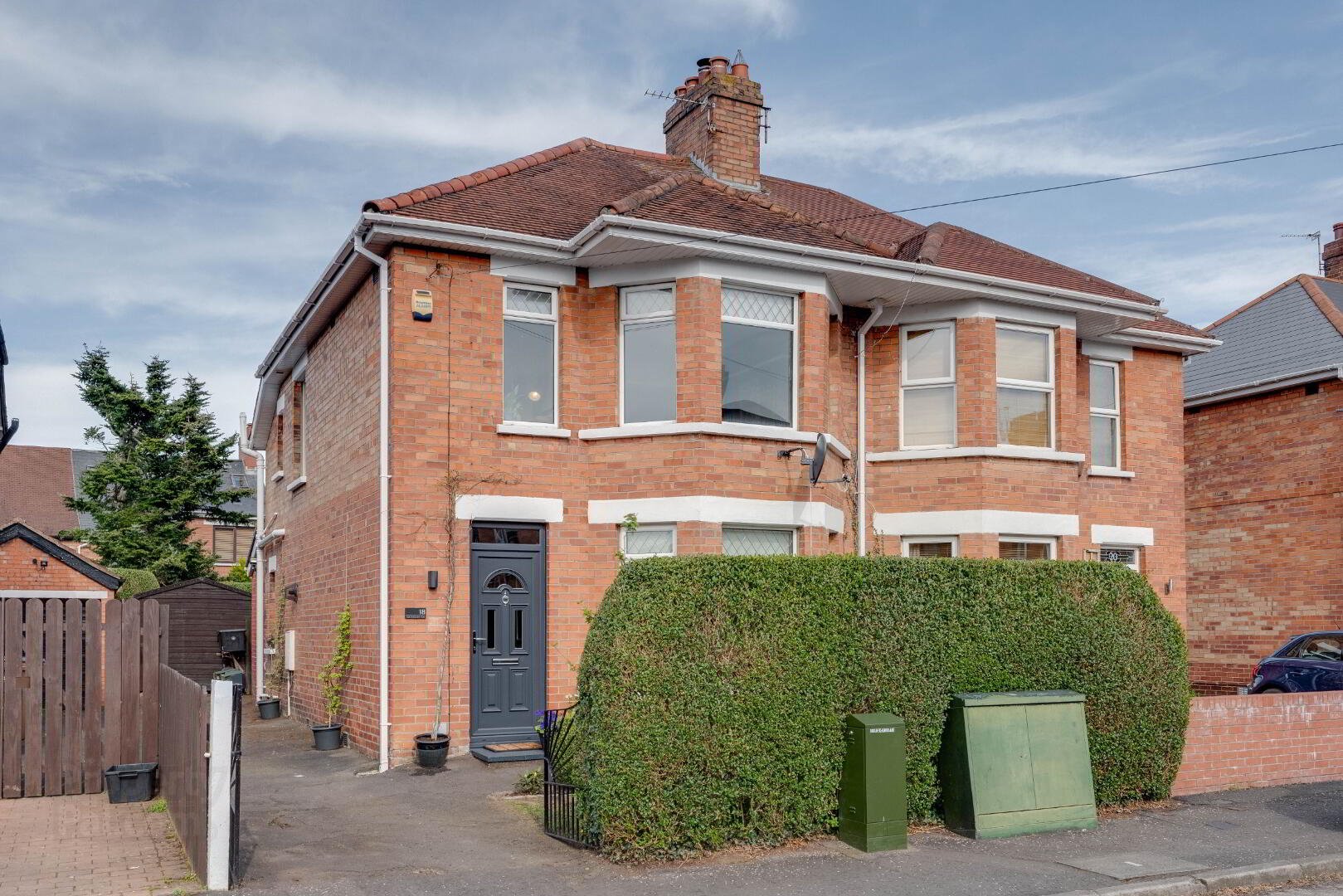
Features
- Fabulous Three Bedroom Semi-Detached Property
- Desirable Rosetta Residential Location Within Walking Distance To Ormeau
- Refurbished Throughout With Aplomb
- Stylish Presentation And Interior
- Welcoming Entrance Hallway With Stripped Wood Floor
- Tastefully Furnished With Mid Century Pieces
- Inviting Through Front Reception With Dual Aspect Bay Window And Feature Fireplace
- Sleek Modern Kitchen With Casual Dining Area
- Elegant Bathroom With Designer Freestanding Bath And Double Shower Unit With Rainfall Shower
- Master Bedroom With Bay Window And Stripped Wood Floor.
- Second Double Bedroom With Stripped Wood Floor And Built In Storage
- Third Single Bedroom/ Study/Dressing Room
- Gas Central Heating With Smart Heating System
- PVC Double Glazed Throughout
- Front Garden In Lawn With Driveway For Off Street Parking
- Private Rear Garden With Mature Shrubs, Lawn, Garden Shed With Power And Outdoor Power Socket
- Chain-Free
This exceptional three bedroom semi-detached property has been the subject of a stunning refurbishment including full rewire, restoration of origional floorboards and doors throughout a fabulous new contemporary kitchen and bathroom with underfloor heating. The property enjoys an ideal location in the heart of Rosetta but is within walking distance of the ever popular Ormeau Road with all the amenities it has to offer. The standard of the interior of this property marks it out with every attention paid to detail. The welcoming entrance hallway with stripped wood flooring flows through to the bright, cosy dual aspect front reception with bay window, fully functioning open fire and and dining area to the rear with patio doors to beautiful outdoor area. A fabulous, sleek kitchen with integrated appliances throughout including wine fridge, and casual eating area overlooking the private rear garden completes the accommodation on the ground foor.
A painted and carpeted stairway leads to the first floor with two generous double bedrooms, a useful third bedroom which could also be ideal as a home study space, and a spa inspired bathroom with modern white suite, including freestanding designer bath, a separate stand alone shower enclosure and underfloor heating. The exterior of the property benefits from both a front garden laid in lawn with hedging, tarmac driveway, and a private rear enclosed garden in lawn with mature plantings and garden shed with electric.This property is outstanding in its presentation and will hold a wide appeal. To arrange a viewing please contact our office on 02890 996122 or email: [email protected].
Partially glazed composite front door leading to:
ENTRANCE HALL: Original Hardwood flooring, traditional cast iron radiators.
THROUGH LOUNGE/DINING ROOM: LR 9'11 (3.03m) x 11'11 (3.63m) DR 11'11 (3.62) x 11'11 ( 3.63m) Origional stripped pine flooring,fireplace with cast iron inset, wood surround and slate hearth, coving and picture rail, traditional cast iron radiators, blinds.
KITCHEN: 16'8 (5.09m) x 8'11 (2.37m)max. High & low level units, granite worktop, stainless steel sink/drainer with mixer tap, integrated double oven, 5 ring gas hob, extractor fan, fridge freezer, wine fridge, diswasher,washing machine, tumbledryer, polished concrete tiled flooring, breakfast bar, spotlights and pendant lighting, traditional cast iron radiator, blinds.
BEDROOM ONE: 10' (3.05m) x 11'6 (3.51m) Original stripped pine flooring, bay window, picture rail & blinds, traditional cast iron radiator.
BEDROOM TWO: 11'11 (3.64m) x 11'6 (3.51m) Origional stripped pine flooring, picture rail, fitted storage & blinds, traditional cast iron radiator.
BEDROOM THREE: 6'7 (2m) x 6'3 (1.9m) Carpet and blinds, traditional cast iron radiator.
BATHROOM: Low flush WC, bowl handbasin mono tap and vanity unit, freestanding bath with mixer tap and shower attachment, double shower enclosure with rainfall power shower, partially tiled walls & polished concrete tiled floor, heated towel rail, underfloor heating.
ROOF SPACE: Insulated for storage.
OUTSIDE: Enclosed rear garden with patio area, lawn, fencing and garden shed with power. Small front garden with hedge & shrubs, front drive with off street parking

