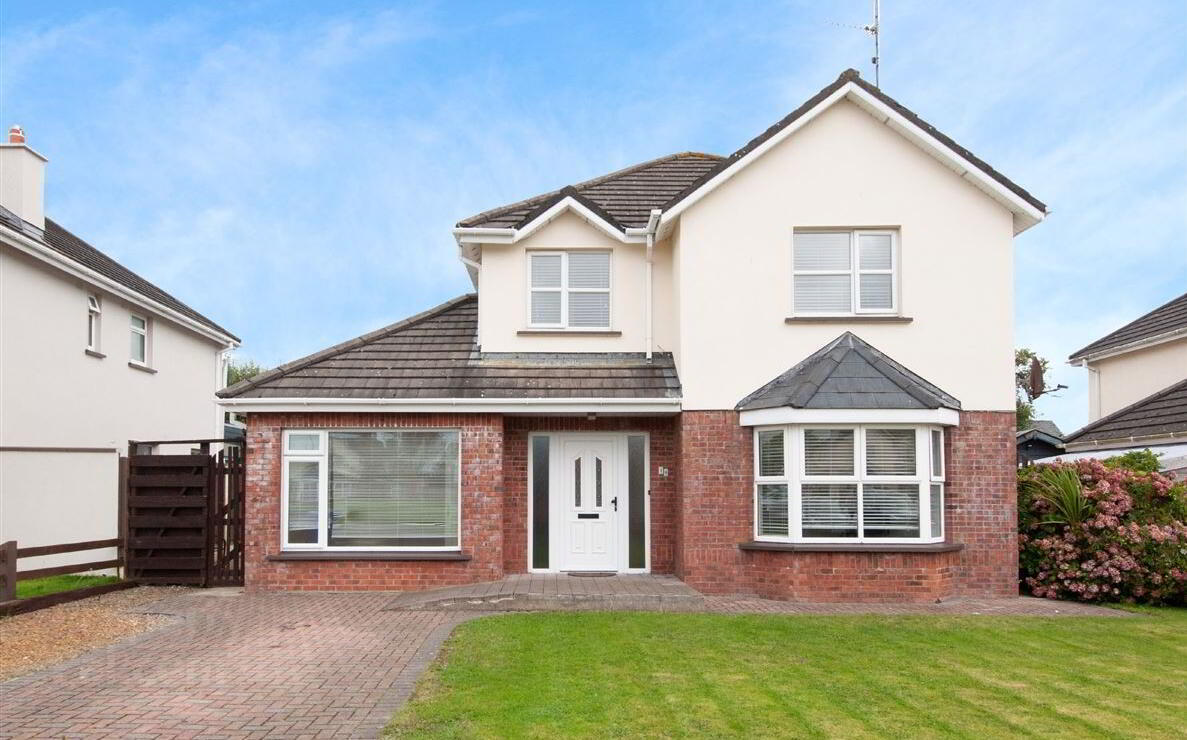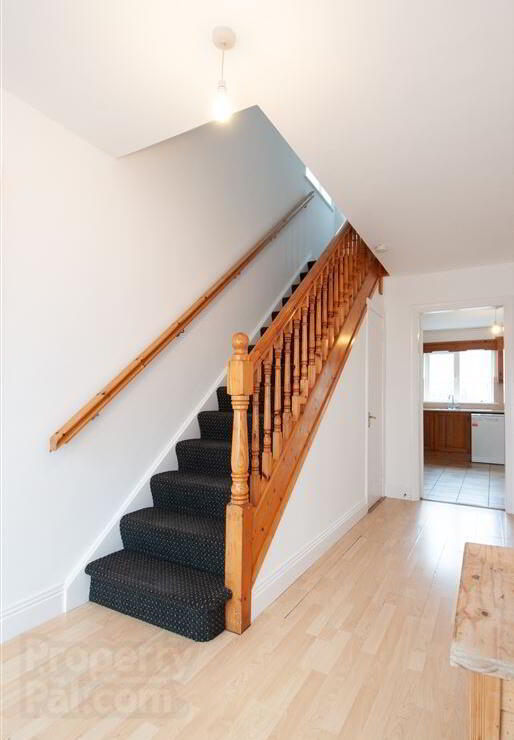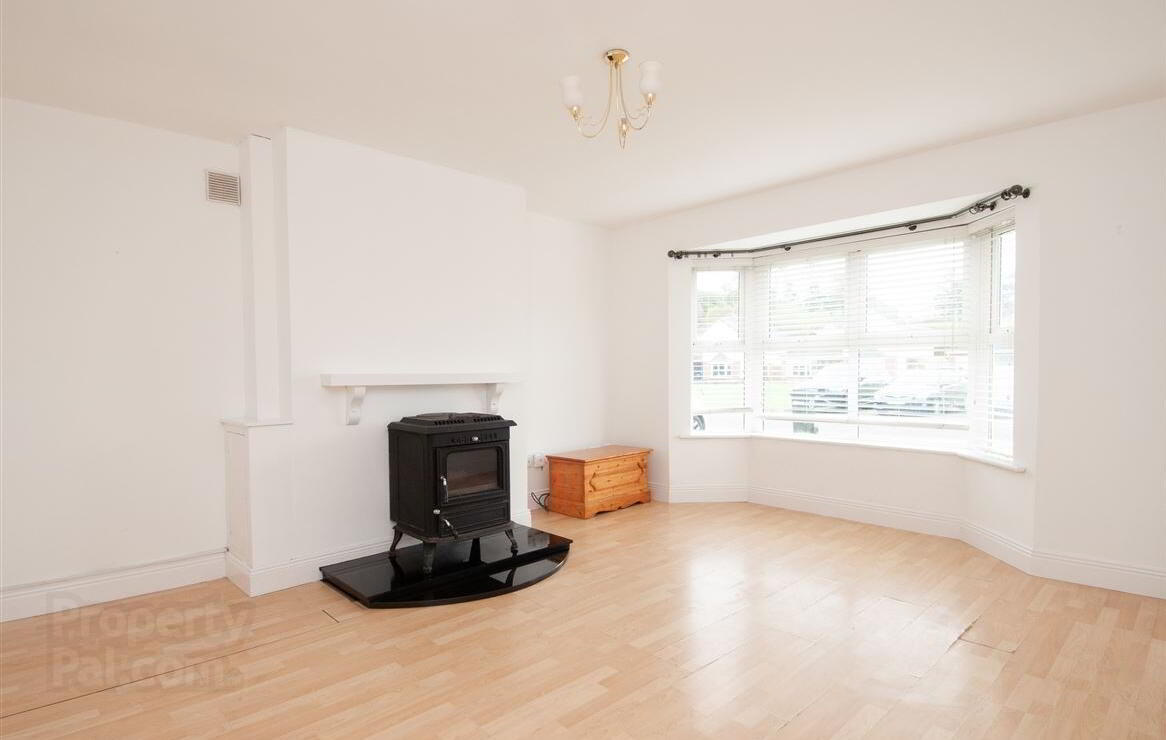


18 Newhaven,
Ardamine, Y25RY95
4 Bed Detached House
Sale agreed
4 Bedrooms
Property Overview
Status
Sale Agreed
Style
Detached House
Bedrooms
4
Property Features
Tenure
Not Provided
Energy Rating

Property Financials
Price
Last listed at €375,000
Rates
Not Provided*¹
Property Engagement
Views Last 7 Days
14
Views Last 30 Days
70
Views All Time
238

Features
- 4/5 bed detached home Downstairs bedroom/office/playroom Downstairs wet room Small development of 24 houses Overlooking well maintained green area Walking distance to Ardamine beach Approx. 9 km to Gorey Town Centre and access to the N11 motorway Appliances included Low maintenance garden Large patio area Double gated side entrance Outdoor tap Steel garden shed Cobble-lock driveway
Property Partners O'Brien Swaine are pleased to introduce this impressive 4/5 bed detached home to the market. 18 New Haven is enviably located in a quite, small, well maintained coastal estate, just a short walk to Ardamine beach. New Haven is just a couple of minutes? drive from the seaside town of Courtown, with its recreational facilities including local beaches, woods and leisure centre. Gorey Town Centre is located approx. 9 minutes drive away where you will find a selection of primary and secondary schools, shops, boutiques, restaurants, bars, public transport etc. The M11 motorway is within easy reach making Dublin just an hour's drive.
Number 18 has been completely repainted throughout and boasts a bright and spacious entrance hall with understairs W.C. The entrance hall leads you directly into a large kitchen/dining area with fully fitted kitchen. French doors will lead you out into the low maintenance garden, with generous patio area. A tiled utility room off the kitchen also has a door leading to the rear garden.
The sizeable living room boasts a wood burning stove with back boiler and a bay window. Completing the downstairs is a spacious playroom/office or 5th bedroom with wet room off. Carpeted stairs lead up to the first floor which contains 4 good sized bedrooms, a master en-suite, and family bathroom.
Accommodation briefly consists of, entrance hallway, guest W.C, kitchen / dining room, utility room, sitting room, office/5th bedroom, wet room, 4 bedrooms, en-suite and family bathroom. This property would make a fantastic family home or home away from home. Viewing is highly recommended to fully appreciated everything this home has to offer.
Accommodation
Entrance Wood laminate floor
Sitting Room ((14.67ft x 13.98ft)) Wood laminate floor, stove with back boiler, bay window
Guest WC ((3.44ft x 2.56ft)) Laminate floor, w.c, w.h.b
Kitchen/Dining Room ((16.73ft x 15.72ft)) Tiled floor, fitted kitchen units, cooker and hob, fridge/freezer, dishwasher, French doors to back garden
Utility Room ((6.69ft x 5.58ft)) Tiled floor, washing machine, door to back garden
Office/Bedroom ((15.68ft x 9.28ft)) Wood laminate floor
Wet Room ((9.25ft x 6.46ft)) Tiled floor, Triton T90 z electric shower, w.c, w.h.b, attic access
Stairs and Landing Carpet flooring, attic access, hotpress
Master Bedroom ((15.19ft x 12.43ft)) Wooden floor
En-suite ((8.01ft x 2.82ft)) Wooden floor, Triton T90 electric shower, w.c, w.h.b
Bedroom 2 ((12.17ft x 8.89ft)) Wooden floor, fitted wardrobe
Bedroom 3 ((11.55ft x 9.68ft)) Wooden floor
Bedroom 4 ((11.71ft x 11.55ft)) Wooden floor
Bathroom ((8.01ft x 6.14ft)) Wooden floor, bath, w.c, w.h.b

Click here to view the 3D tour

