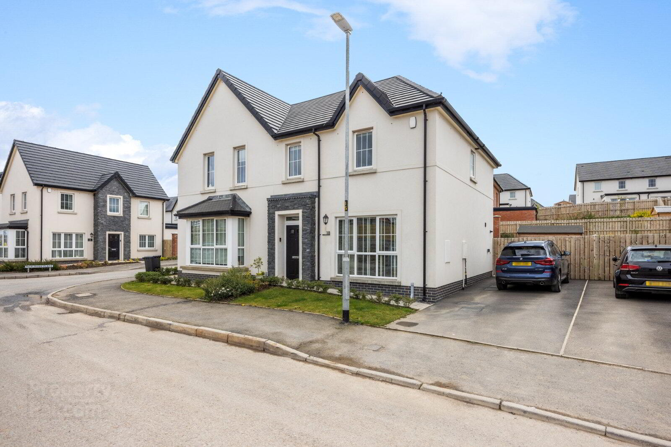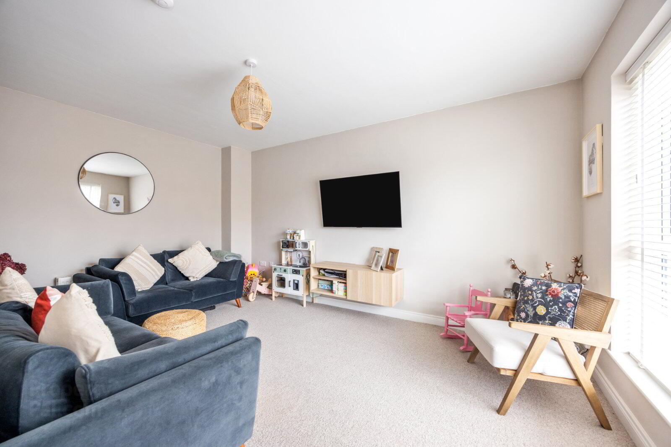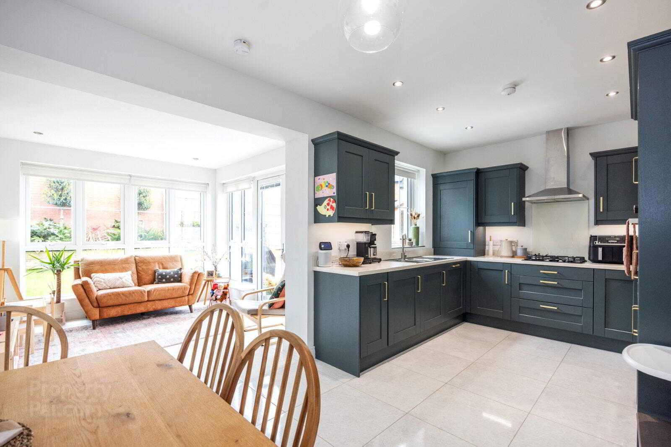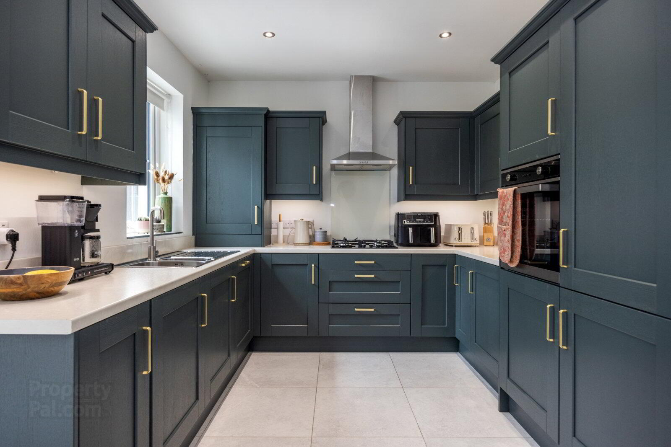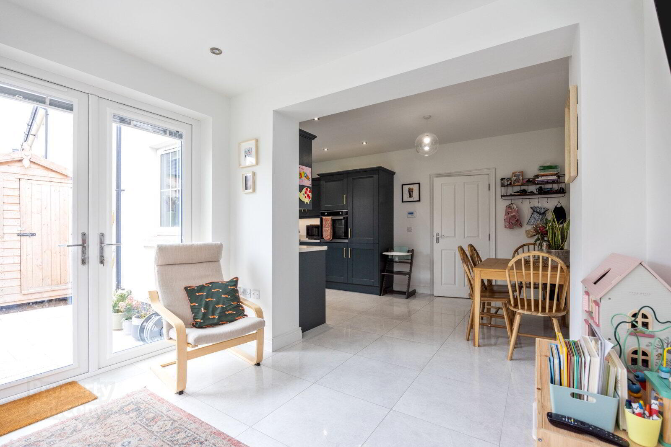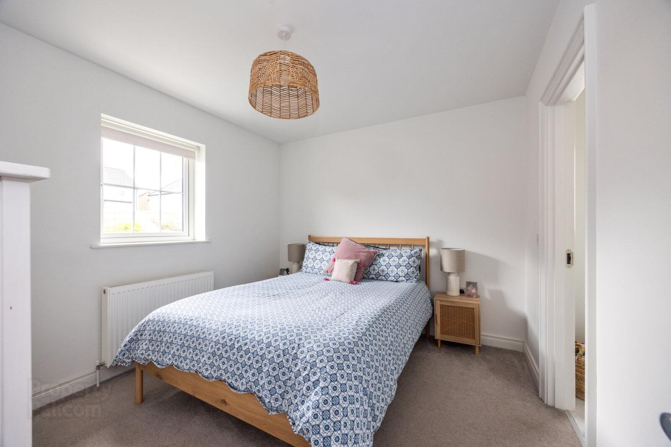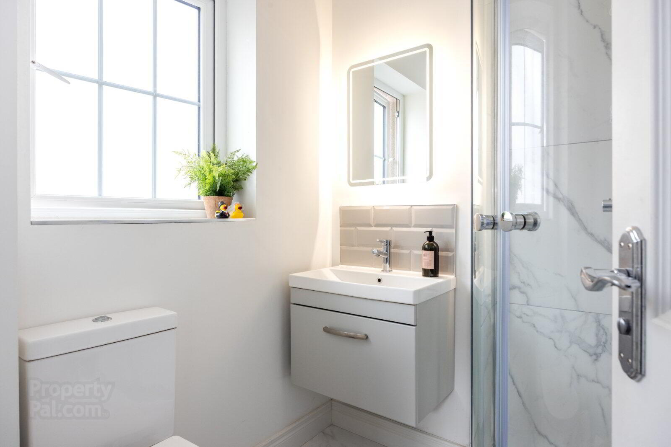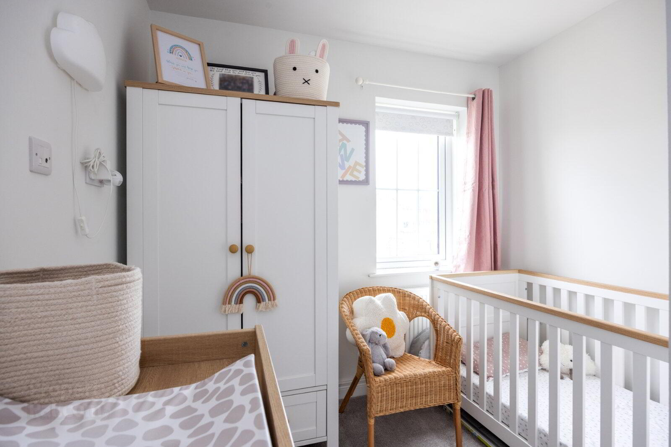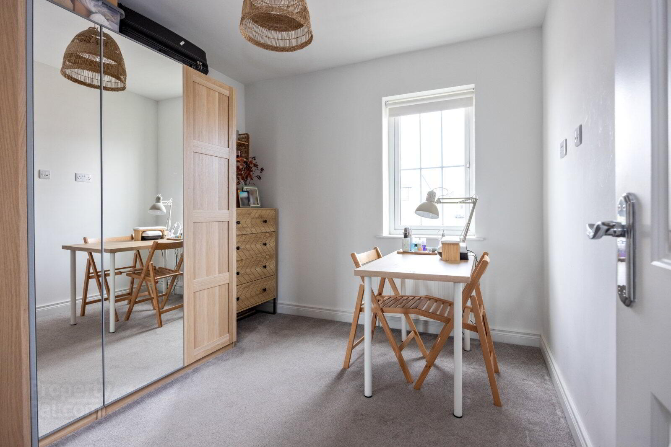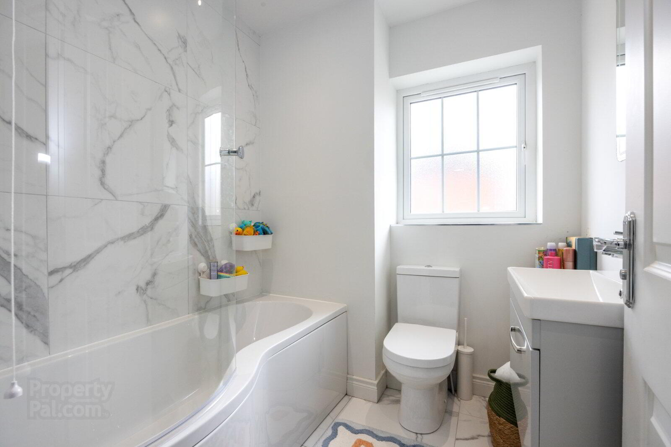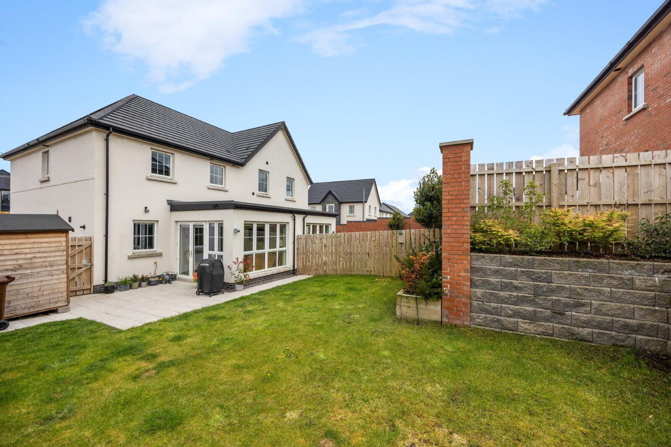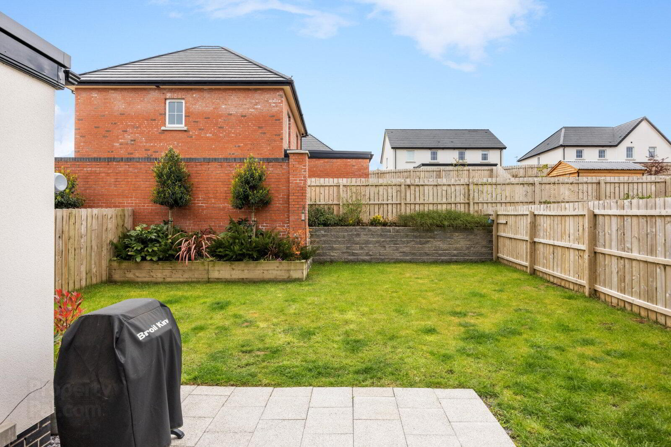18 Mealough Drive,
Carryduff, Belfast, BT8 8SH
3 Bed Semi-detached House
Asking Price £275,000
3 Bedrooms
2 Bathrooms
2 Receptions
Property Overview
Status
For Sale
Style
Semi-detached House
Bedrooms
3
Bathrooms
2
Receptions
2
Property Features
Tenure
Not Provided
Energy Rating
Property Financials
Price
Asking Price £275,000
Stamp Duty
Rates
£1,364.70 pa*¹
Typical Mortgage
Legal Calculator
In partnership with Millar McCall Wylie
Property Engagement
Views All Time
2,244
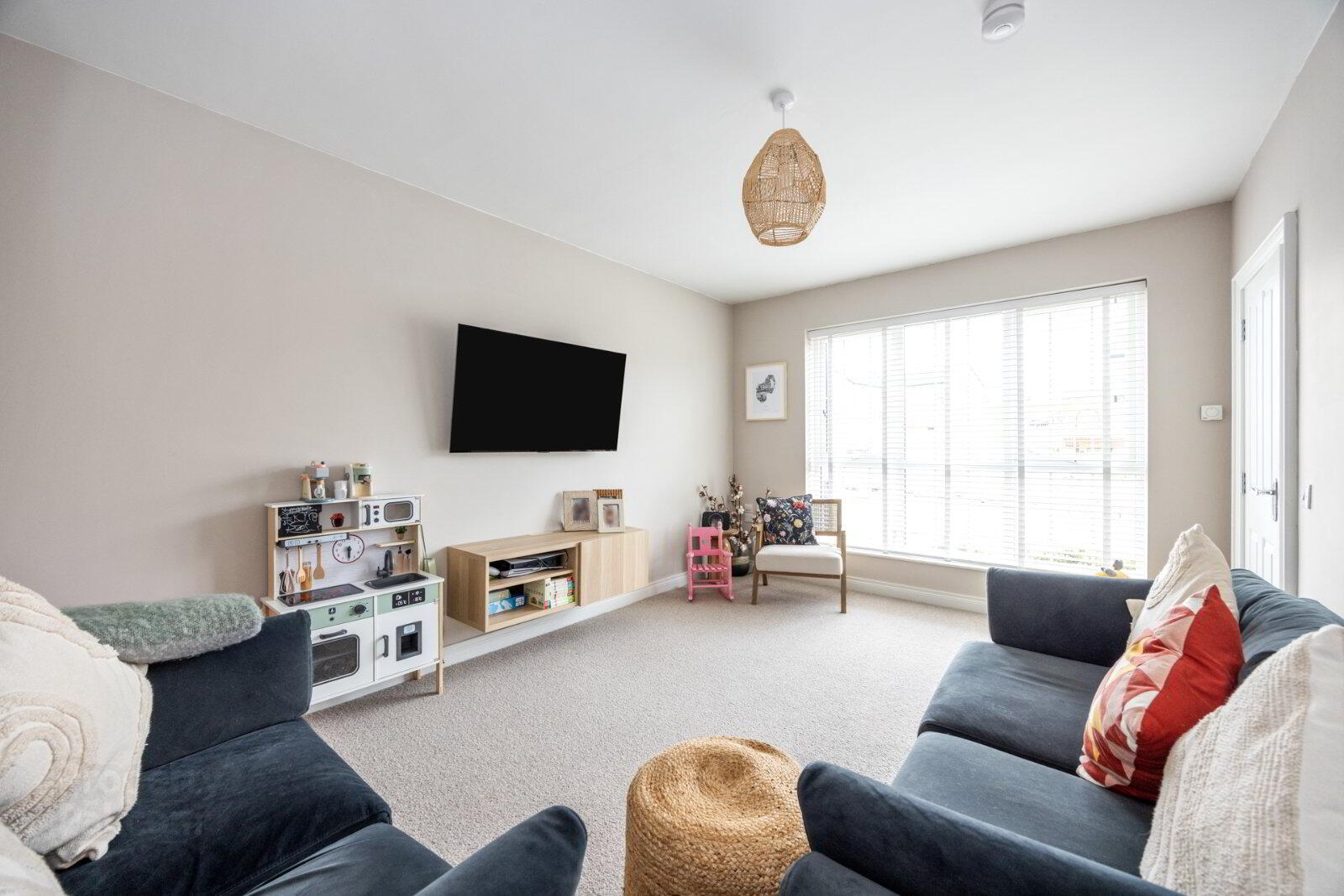
Features
- Recently Constructed Semi-Detached Home In a Popular Convenient Location
- Well Presented With Nothing To Do
- Three Generous Bedrooms Including Luxury Ensuite Shower Room
- Spacious Living Room
- Luxury Fitted Kitchen With Dining Area With Integrated Appliances Open Plan To
- Sun Room
- Modern Bathroom Suite
- Gas Fired Central Heating
- PVC Double Glazing
- Gardens To Front & Rear South Facing Garden With Paved Sitting Area
- Ideal First Time Buy / Professional Couple / Young Family
- Reception Hall
- Composite front door to reception hall with tiled floor
- Downstairs WC
- Tiled floor, low flush WC, pedestal wash hand basin, extractor fan
- Living Room
- 4.86m x 3.34m (15'11" x 10'11")
- Kitchen/Dining Room
- 5.44m x 3.06m (17'10" x 10'0")
Spotlighting, range of high and low level units, integrated fridge freezer, 1.5 bowl stainless steel sink unit, integrated washing machine, integrated dishwasher, 4 ring gas hob, stainless steel extractor fan, Worchester gas boiler - Sun Room
- 3.62m x 3.29m (11'11" x 10'10")
Tiled floor, spotlighting, double uPVC doors to paved patio - First Floor Landing
- Shelved hotpress
- Main Bedroom
- 3.38m x 2.99m (11'1" x 9'10")
- Ensuite Shower Room
- Tiled floor, low flush WC, pedestal wash hand basin with vanity unit, fully tiled corner shower cubicle with rainhead shower, chrome heated towel radiator, extractor fan
- Bedroom 2
- 3.03m x 2.81m (9'11" x 9'3")
- Bedroom 3
- 3.04m x 2.52m (9'12" x 8'3")
Storage cupboard - Bathroom
- Low flush WC, pedestal wash hand basin with vanity unit, tiled floor, spotlighting, bath with shower above, part tiled walls
- Outside
- Tarmac driveway to the side with paved path. Good sized enclosed South facing rear garden in lawn with paved sitting area. Feature brick and stone walls with raised flower bed. Outside tap, light and power socket


