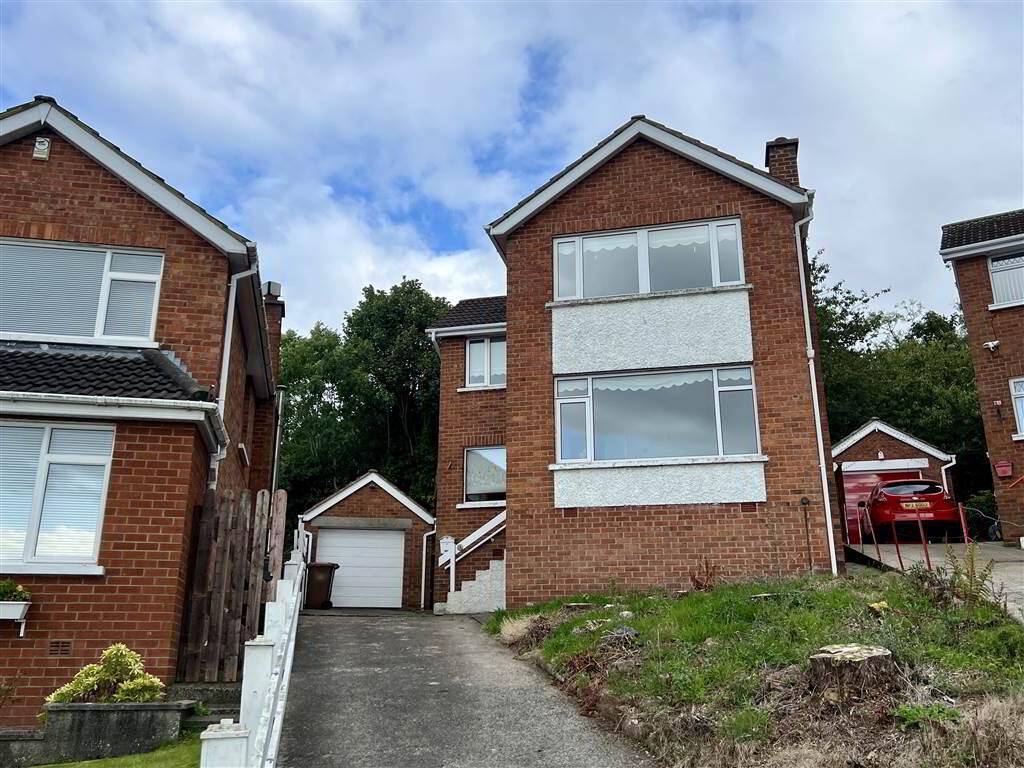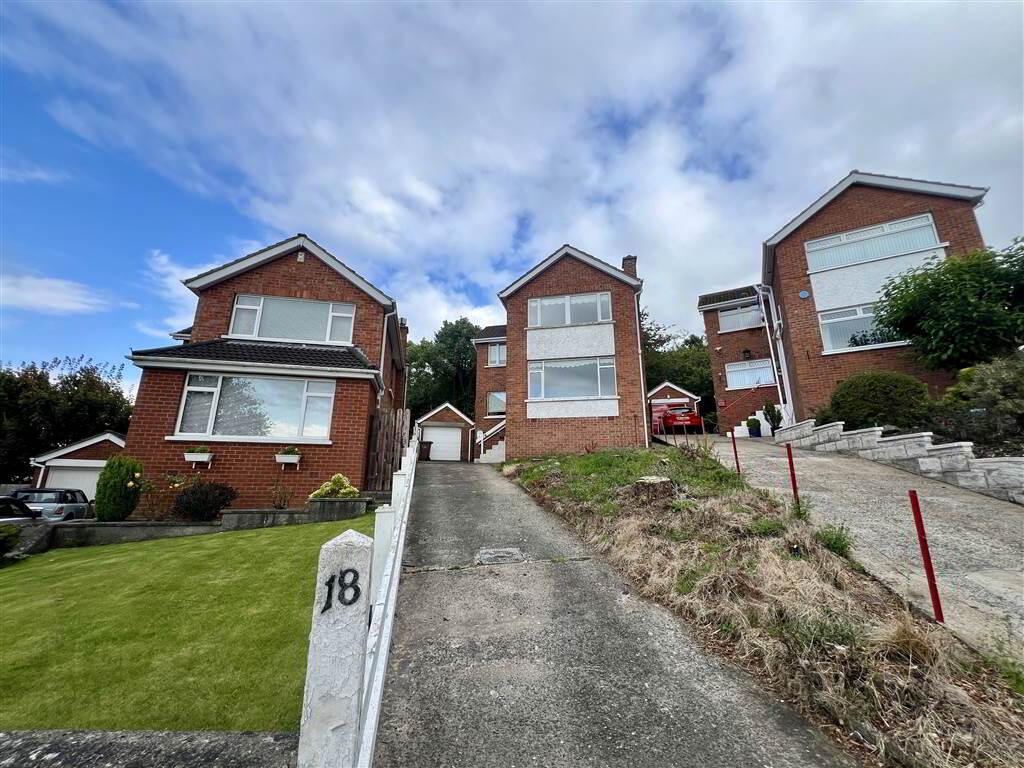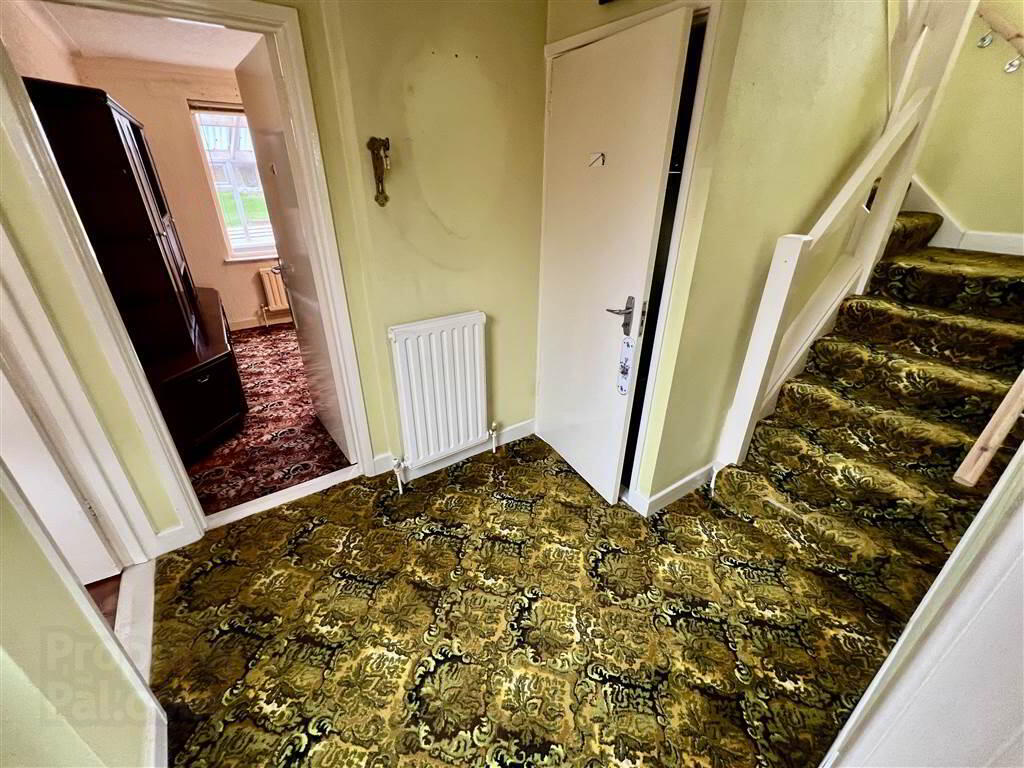


18 Mccaughan Park,
Belfast, BT6 9QJ
4 Bed Detached House
Guide Price £265,000
4 Bedrooms
2 Receptions
Property Overview
Status
For Sale
Style
Detached House
Bedrooms
4
Receptions
2
Property Features
Tenure
Not Provided
Energy Rating
Broadband
*³
Property Financials
Price
Guide Price £265,000
Stamp Duty
Rates
£1,910.58 pa*¹
Typical Mortgage
Property Engagement
Views Last 7 Days
449
Views Last 30 Days
2,082
Views All Time
10,591

Features
- Detached Family Home
- Updating and Modernisation Required
- Excellent Elevated Site With Stunning City Views
- Four Bedrooms
- Two Receptions
- Spacious Fitted Kitchen
- Oil Fired Central Heating
- Covered Patio Room
- UPVC Double Glazing
- Generous Gardens
- Driveway
- Detached Garage
- Viewing Highly Recommended
- Chain Free
It is an ideal project for those looking to invest in a home they can truly make their own. Whether you are a growing family, a first-time buyer, or an investor, this property offers tremendous potential.
Boasting two receptions, large fitted kitchen and a sunroom area on the ground floor and four bedrooms and bathroom on the first floor. There is a generous driveway and detached garage while there is a spacious garden to the rear.
The property has commanding views over the city centre, and beyond which can only be fully appreciated upon viewing. The sale is chain free, and we highly recommend registering interest early as sales of properties in this area are rare.
Ground Floor
- HALLWAY:
- 2.4m x 3.5m (7' 10" x 11' 6")
- LIVING ROOM:
- 4.24m x 3.35m (13' 11" x 10' 12")
- DINING ROOM:
- 4.27m x 3.31m (14' 0" x 10' 10")
- KITCHEN:
- 4.33m x 2.54m (14' 2" x 8' 4")
- SUNROOM
First Floor
- BEDROOM (1):
- 3.38m x 2.12m (11' 1" x 6' 11")
- BEDROOM (2):
- 3.7m x 2.55m (12' 2" x 8' 4")
- BEDROOM (3):
- 3.38m x 2.02m (11' 1" x 6' 8")
- BEDROOM (4):
- 4.37m x 2.5m (14' 4" x 8' 2")
- BATHROOM:
- 2.35m x 1.69m (7' 9" x 5' 7")
Directions
Off Upper Knockbreda Road



