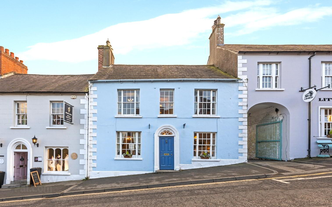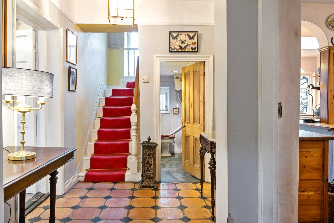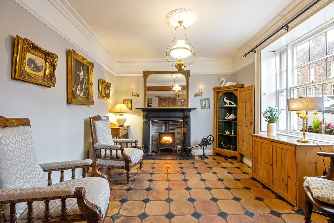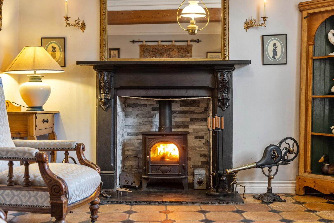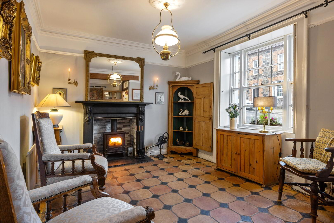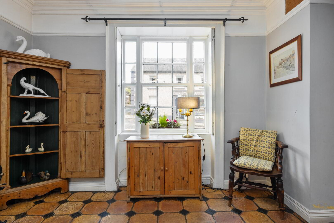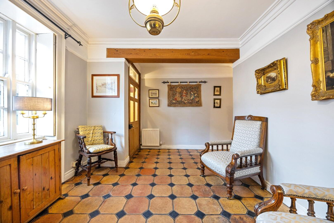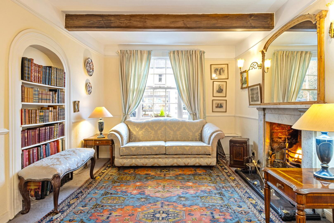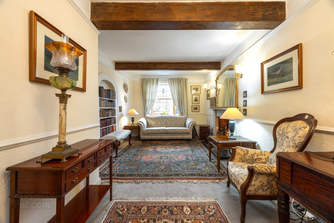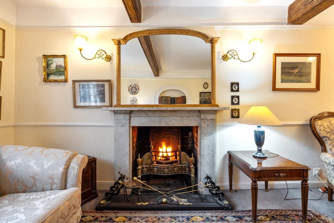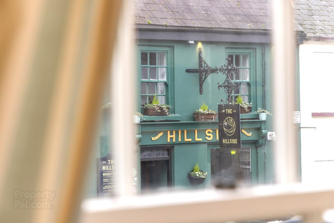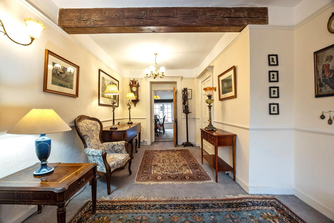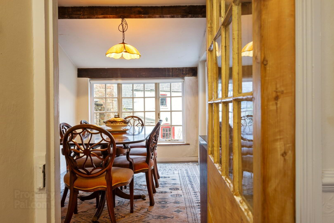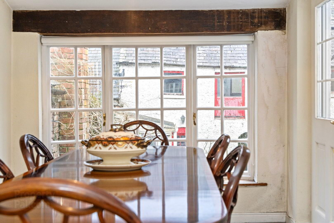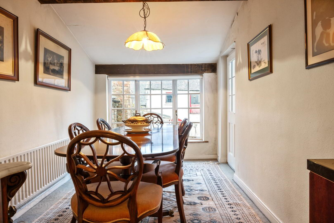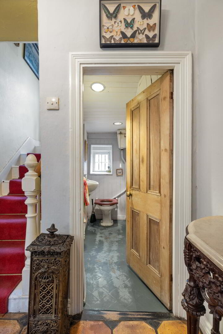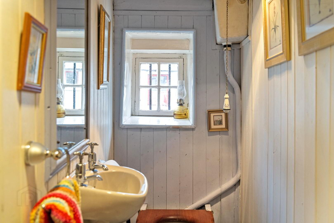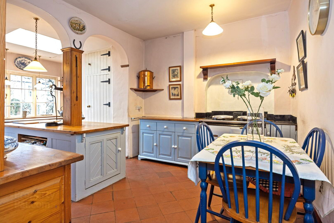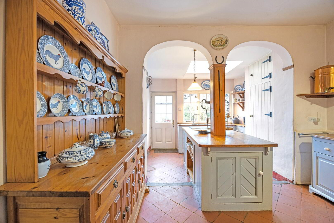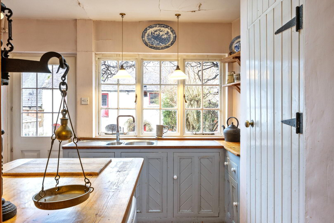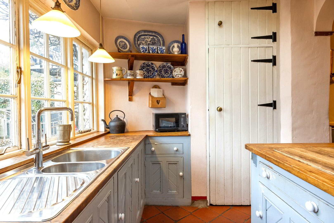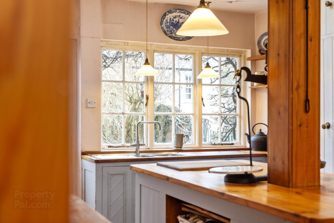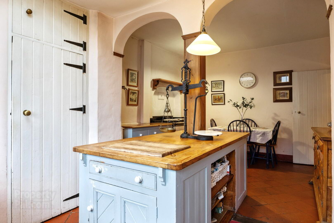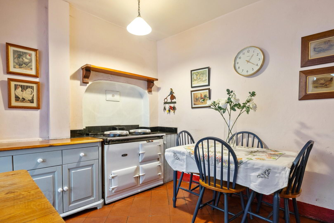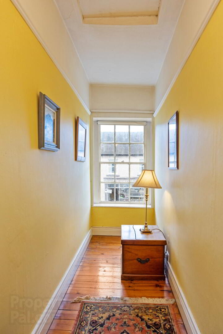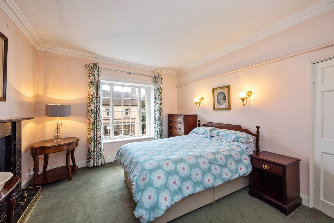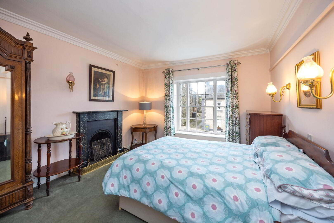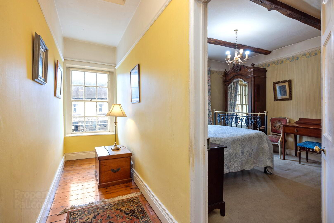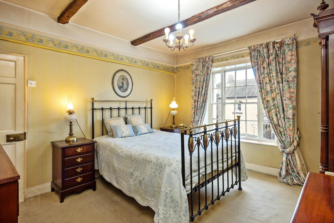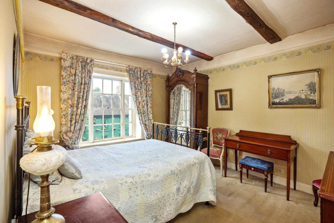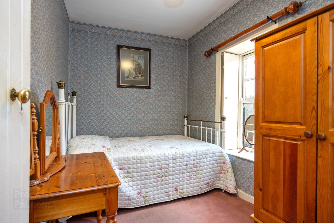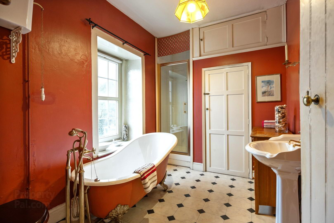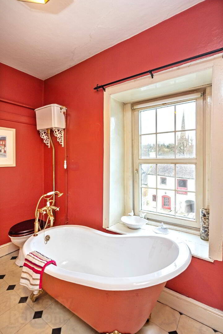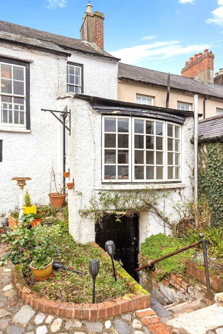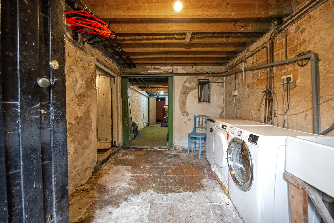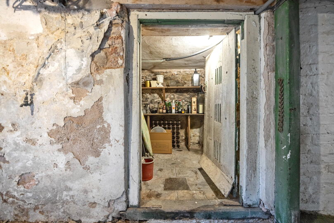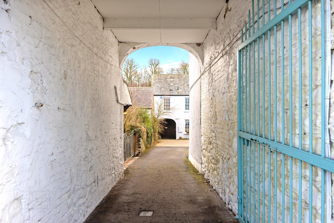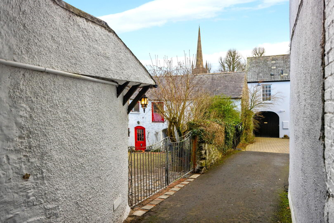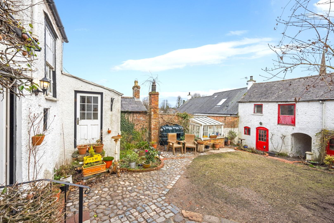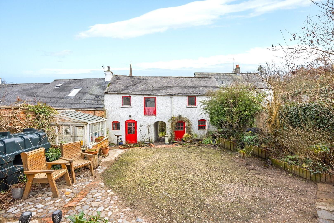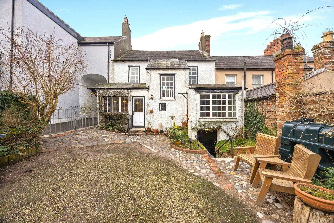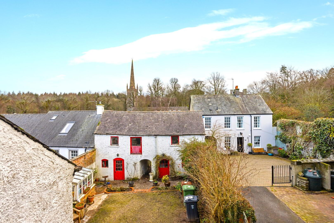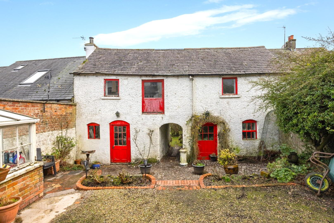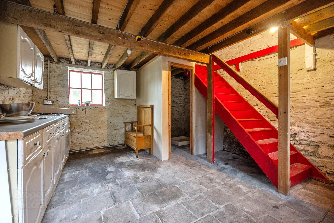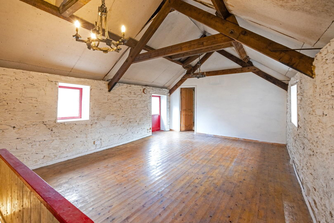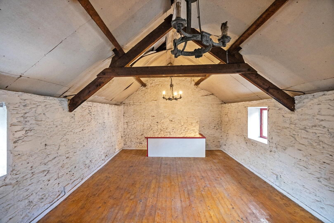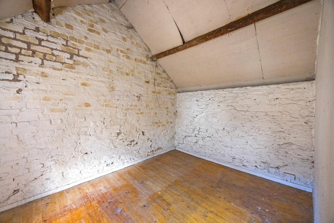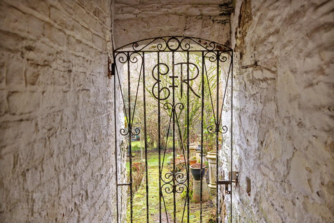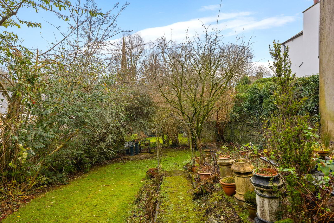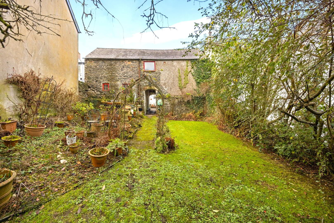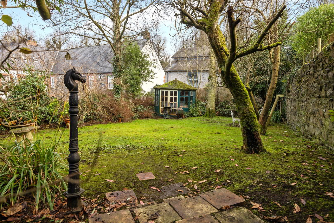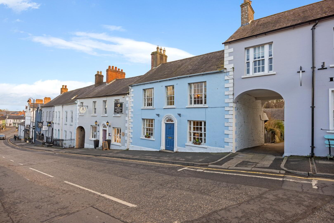18 Main Street,
Royal Hillsborough, BT26 6AE
3 Bed Terrace House
Sale agreed
3 Bedrooms
1 Bathroom
3 Receptions
Property Overview
Status
Sale Agreed
Style
Terrace House
Bedrooms
3
Bathrooms
1
Receptions
3
Property Features
Tenure
Not Provided
Energy Rating
Heating
Oil
Broadband
*³
Property Financials
Price
Last listed at Offers Over £585,000
Rates
£2,274.50 pa*¹
Property Engagement
Views Last 7 Days
670
Views Last 30 Days
6,903
Views All Time
82,873
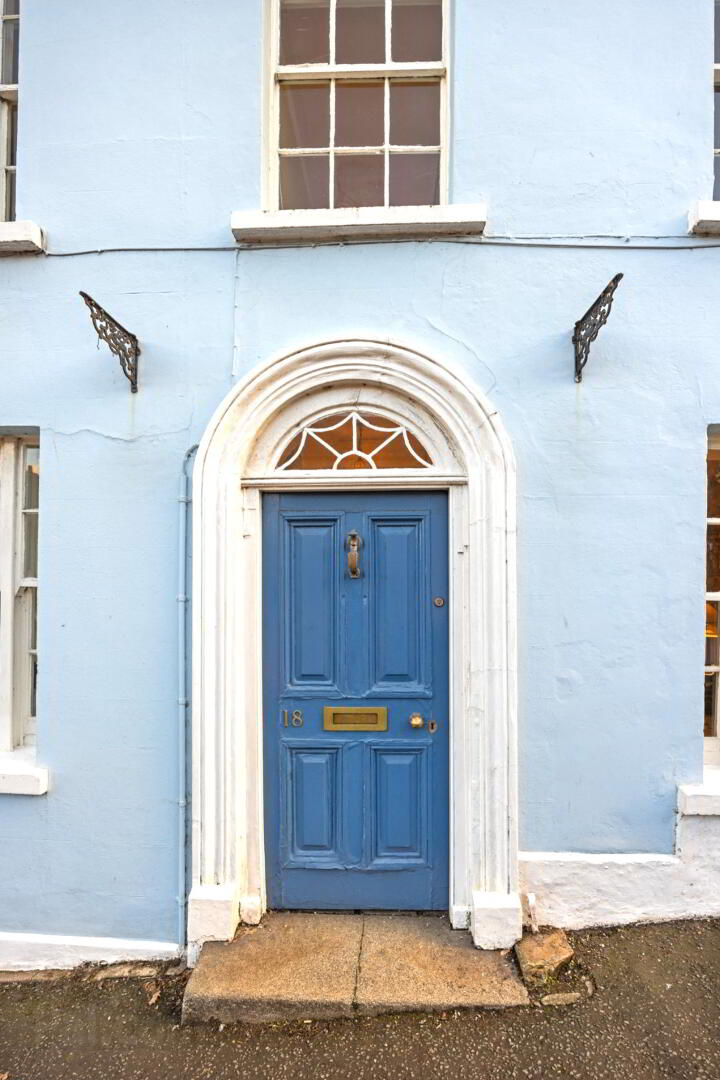
Features
- A Stunning B1 listed Georgian home, with additional original stone coach house, basement storage, large rear garden and off-street parking.
- Built in circa 1800 and offering an exceptional opportunity to own one of the most admired and distinguished homes in Royal Hillsborough.
- Retaining the grace and elegance of the Georgian era and boasting beautiful original period features, including, intricate cornicing, exposed beams, exquisite fireplaces, original doors, floor tiling and Sash windows to front.
- Accommodation includes:-
- Entrance porch leading to welcoming front parlour with cast iron fireplace and wood burning stove.
- Spacious drawing room with feature period fireplace and open fire.
- Formal dining room, ideal for entertaining,
- Kitchen with hand crafted cabinetry, island and oil-fired Aga.
- Downstairs W.C./Cloaks.
- Three double bedrooms.
- Principal bathroom with feature free-standing, claw foot bath.
- Basement storage/utility/boiler house.
- Timber framed sash windows to front.
- Oil-fired central heating.
- Off-street parking for multiple vehicles/Access via carriage archway.
- Original two-storey Coach house to rear, ideal for renovation and a fantastic development opportunity (subject to necessary permissions)
- Enviable location with a wealth of excellent amenities on the doorstep.
- Within easy access of Sprucefield shopping complex, and main arterial and commuter links, leading to Belfast City, the International and Dublin airports.
Downshire Estate Agents are proud to present, 18 Main Street, Royal Hillsborough to the prestigious homes market. A stunning B1 listed Georgian home with additional coach house and off-street parking to the rear. Built in circa 1800, nestled in the heart of Royal Hillsborough Village, and offering an exceptional opportunity to own one of the most admired and distinguished homes in Royal Hillsborough, recognised as an important component in the historical streetscape of the village.
This splendid period residence retains the grace of the Georgian era, boasting highly sought after originality including, intricate cornicing, exposed beams, period fireplaces, original doors, floor tiling and sash windows, which combine to create and maintain the timeless charm of this wonderful property. These features, while carefully preserved provide the perfect canvas for the new owners to infuse their personal style and vision to create a coveted blend of authenticity and modern home comforts.
Upon entering this delightful home, you are immediately greeted by the inviting front parlour, which boasts a beautiful cast iron fireplace with wood burning stove, perfect for cosy winter evenings.
The formal drawing room showcases exquisite period features, including an ornate marble fireplace with open fire, that adds a touch of historic elegance, and the formal dining room offers the perfect space for entertaining.
The heart of the home, the spacious kitchen, is adorned with hand-painted cabinetry and central island, featuring a classic oil-fired Aga, perfect for culinary enthusiasts. Upstairs, you’ll find three generously sized double bedrooms, each providing a serene retreat for rest and relaxation. The bathroom is a true highlight, featuring an original free-standing, claw foot bath and a high cistern toilet, adding to the property's unique charm.
The impressive outdoor space offers a large courtyard to the rear, with ample parking for multiple vehicles, and the original stone coach house, provides numerous possibilities, ideal for renovation, and a fantastic development opportunity (subject to permissions). The Coach house overlooks the substantial rear garden, which extends to over 100ft providing a picturesque, spacious and private outdoor area.
Further enhancing the appeal of this property is the gated vehicular access via the carriage archway, together with the combination of the large garden and ample parking, this home is an exceptionally rare find in such a central Royal Hillsborough location.
The property's location is second to none, offering enviable convenience where residents can enjoy a wealth of amenities on their doorstep, providing an ever-expanding selection of shopping and dining options, health and fitness facilities, schools, and churches, and only a stone’s throw away from both, Hillsborough Forest Park, perfect for walking or running around the tranquil lake, and the beautifully landscaped grounds and open green spaces of Hillsborough Castle.
A rare chance to own a period property in one of Northern Irelands most coveted Villages, with its rich Georgian character, functional layout and exceptional garden, this home represents a perfect blend of historic charm with potential to further develop subject to necessary permissions. Whether you're seeking a family home with room to grow or a property with the potential for personalisation this residence offers everything a discerning buyer could desire and more.
Accommodation Ground Floor:
Timber panelled front door with original deep moulded architrave surround and ornate brass fittings. Feature spoked fan-light, granite step.
Entrance Porch: -
Tiled floor. Internal glazed door. Electric meter. Tiled floor.
Front Parlour/Sitting Room: - 15’6” x 10’9” (4.74m x 3.12m) At longest & widest.
Feature cast-iron fireplace with slate tiled hearth and wood burning stove. Timber shutters. Cornice ceiling. Ceiling rose. Picture rail. Exposed beam. Tiled floor. Open to hallway.
Downstairs W.C./Cloaks:-
W.C. with high cistern. Wash hand basin. Tiled floor. Wood panelled walls and ceiling.
Drawing Room: 21’5” x 10’5” (6.58m x 3.17m) At longest & widest.
Feature marble fireplace with ornate grate and tiled slate hearth. Recessed shelving. Picture rail and dado rail. Exposed Beams. Door to dining room.
Dining Room:- 13’1 x 8’2” (3.96 x 2.43)
Exposed beams. Bow window. Door to rear.
Kitchen: 18’7” x 11’6” (5.71m x 3.53m)
Hand crafted and painted cabinetry with feature central island. Built in larder, plumbed for dishwasher. Space for fridge. Classic oil-fired AGA. Terracotta tiled floor. Space for table and chairs
First Floor : -
Bedroom (1): - 24’3” x 12’6” (3.9m x 3.4m)
Feature period fireplace with cast-iron inset and marble surround. Corniced ceiling. (Front aspect)
Bedroom (2): - 18’8” x 10’9”. (3.9m x 3.4m)
Exposed beams. Picture rail. (Front aspect)
Bedroom (3): - 11’0” x 7’0” (3.36m x 2.19m)
Timber shutters. (Rear aspect)
Landing:-
Stripped and stained floorboards. Picture rail.
Principal Bathroom: - 9'3" x 7'3" (2.8m x 2.2m)
W.C. with high cistern, and free-standing, claw-foot, roll top bath with Victorian replica taps and hand-held shower attachment. Cast iron radiator. Shower enclosure with electric shower. Hot press with shelving and copper cylinder immersion heater.
Outside:-
Basement/Utility/Store:-
Plumbed for washing machine and tumble dryer. Belfast sink. Oil fired boiler. Storage.
Shared carriage archway to side and rear. Double gates to large rear courtyard with off street parking for 2/3 vehicles. uPVC oil tank. Planted flower beds.
Original Stone Coach house with central archway to rear gardens:-
Store:- 14’2” x 12’8”.
Stone floor. Light.
Ground floor:- 14’0” x 13’5”.
Power and light, high and low level kitchen units. Shower room. Stone floor. Fixed timber staircase to first floor.
First Floor:-
Room (1): 21’10” x 14’2”.
Timber floorboards. Exposed beams
Room (2): 14’2” x 9’5”.
Timber floorboards.
Rear Gardens:-
Extending to over 100 feet, mature and private gardens, laid in lawns with selection of flower beds, trees and shrubs. Feature Original Stone boundary wall, fencing and hedgerow.
Viewing:-
This unique property will have wide appeal, please book your viewing at your earliest convenience to avoid disappointment. Viewings are strictly by appointment and highly recommended to appreciate every aspect of this fine residence.
Rates 2024/25 – Est.£ 2157.00
EPC – 35F
These particulars do not represent any part of an offer or contract and none of the statements contained should be relied upon as fact. Please note we have not tested any systems in this property, and we recommend the purchaser checks all systems are working prior to completion. All measurements are taken to the nearest 3 inches. The floor plans are for illustrative purposes only and do not represent of constitute part of the sale.


