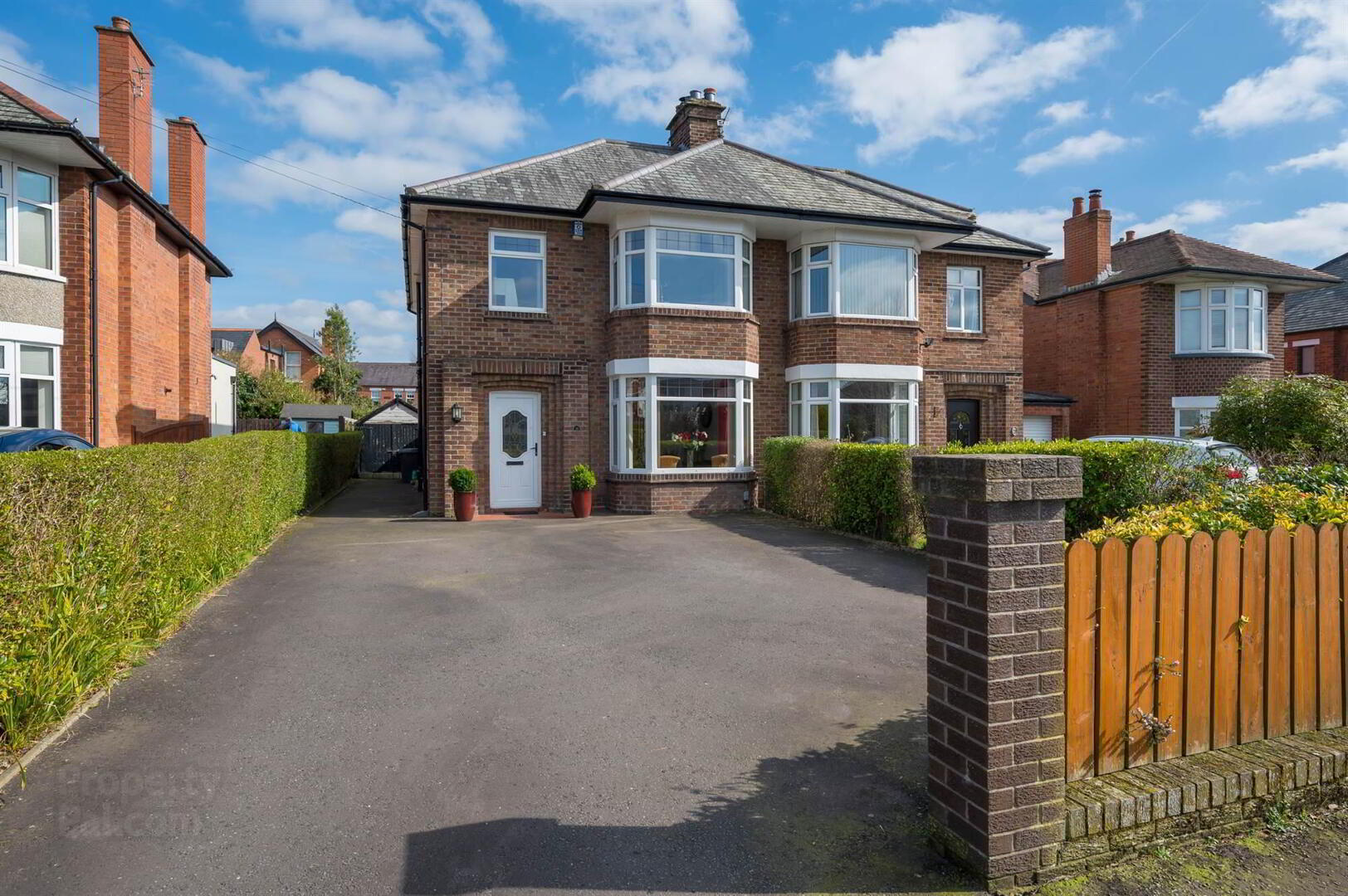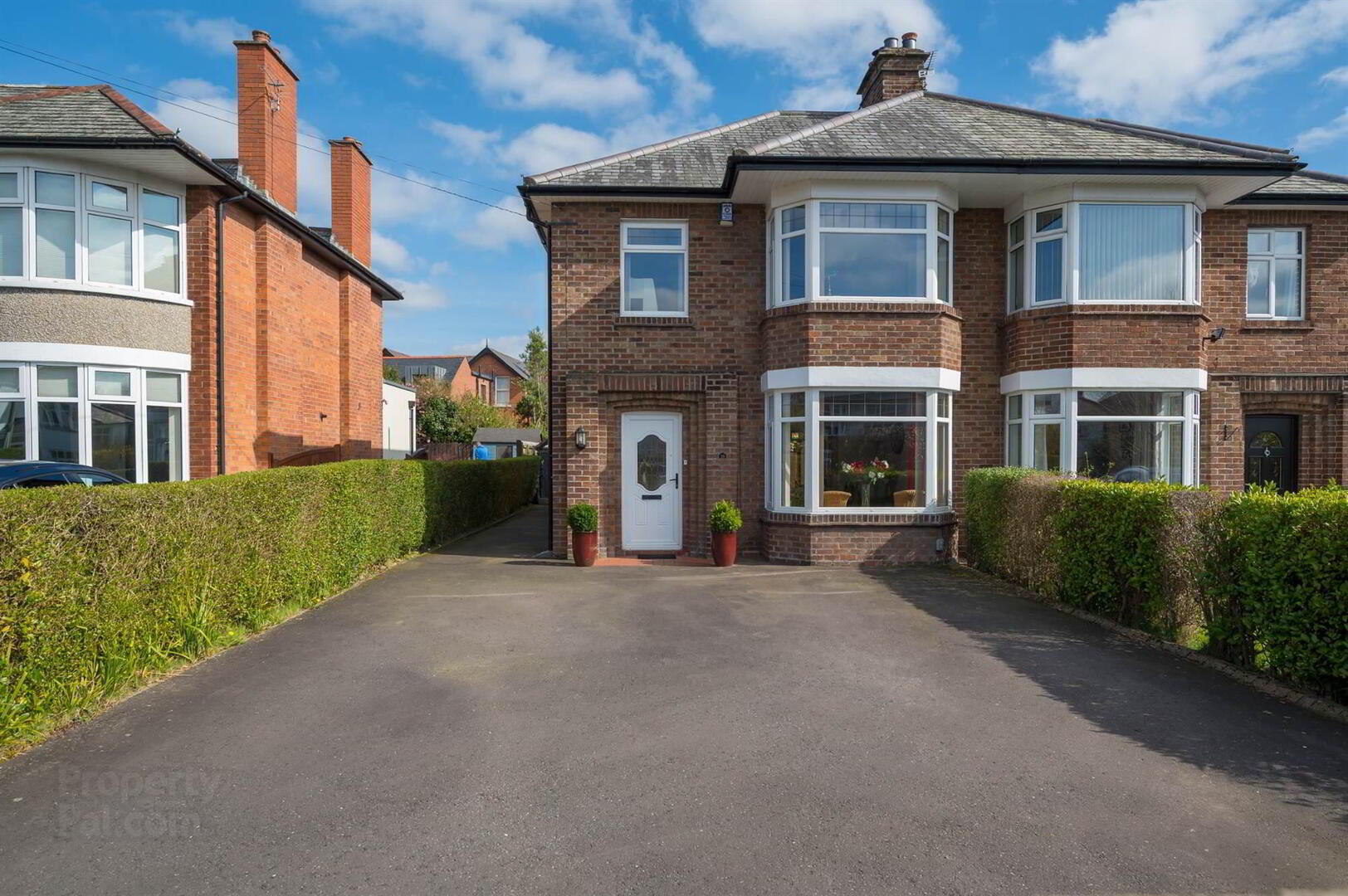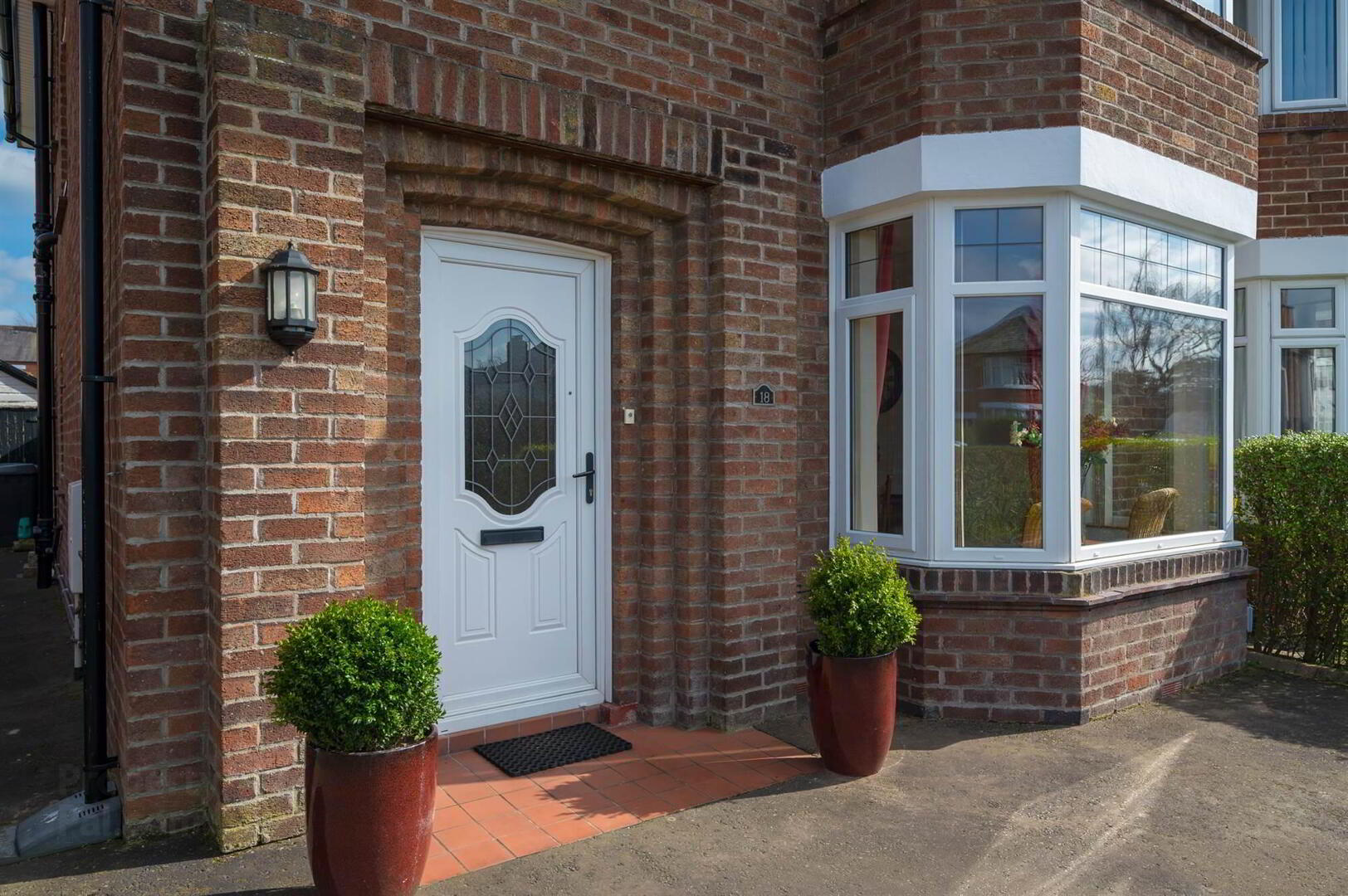


18 Knockhill Park,
Ballyhackamore, Belfast, BT5 6HX
4 Bed Semi-detached House
Offers Over £349,950
4 Bedrooms
2 Receptions
Property Overview
Status
For Sale
Style
Semi-detached House
Bedrooms
4
Receptions
2
Property Features
Tenure
Leasehold
Energy Rating
Broadband
*³
Property Financials
Price
Offers Over £349,950
Stamp Duty
Rates
£1,728.62 pa*¹
Typical Mortgage
Property Engagement
Views All Time
3,105

Features
- Attractive semi detached villa in superb location
- 4 bedrooms
- Living room with fireplace & wood-burner
- Double doors to separate dining/family room
- Modern kitchen with integrated appliances
- Family bathroom with white suite; separate wc
- Additional WC downstairs
- Gas central heating
- Double glazed throughout
- Off-street, driveway parking for several vehicles
- Enclosed rear garden
- Close to a range of excellent schooling
- Short stroll to Ballyhackamore Village, Comber Greenway & Glider stops
Offering deceptively spacious accommodation on both floors, the property will suit a wide range of purchasers. Families looking to avail of some of Belfast's leading schools for all ages and/or those now working from home are well-catered for.
Externally there is plenty of parking, room for a new garage/shed and an easy-to-maintain, level rear garden.
Recent sales in this ever-popular locality have proven to be very popular. We would therefore recommend arranging a viewing as soon as possible.
Ground Floor
- uPVC double glazed front door to . . .
- RECEPTION HALL:
- Understairs storage cupboard, cornice ceiling. Cloaks area to rear.
- DINING ROOM:
- 4.9m x 3.81m (16' 1" x 12' 6")
(into bay). Cornice ceiling. - LIVING ROOM:
- 5.11m x 3.78m (16' 9" x 12' 5")
Fireplace with cast-iron, multi-fuel stove. Cornice ceiling. - CLOAKROOM:
- Low flush wc, wash hand basin, ceramic tiled floor, part tiled walls.
- KITCHEN/BREAKFAST AREA:
- 4.54m x 2.81m (14' 11" x 9' 3")
Modern range of high and low level units. Single drainer 1.5 bowl stainless steel sink unit. Oven with four ring hob and extractor fan over. Plumbed for washing machine. Integrated Neff fridge freezer. Ceramic tiled floor. French doors to garden. Door with bevelled glass panel to hallway.
First Floor
- BEDROOM (1):
- 4.78m x 3.48m (15' 8" x 11' 5")
(at widest points). Cornice ceiling. - BEDROOM (2):
- 3.92m x 3.13m (12' 10" x 10' 3")
(at widest points). Cornice ceiling. - BEDROOM (3):
- 2.86m x 2.64m (9' 5" x 8' 8")
Cornice ceiling. - BEDROOM (4):
- 2.44m x 2.42m (8' 0" x 7' 11")
Cornice ceiling. - BATHROOM:
- White suite comprising panelled bath with shower over and screen. Wash hand basin with storage underneath. Ceramic tiled floor, fully tiled walls.
- SEPARATE WC:
- Low flush wc, ceramic tiled floor, fully tiled wall.
- LANDING:
- Built-in cupboard with natural gas boiler.
- FLOORED ROOFSPACE:
- Accessed via pull-down ladder with power and light.
Outside
- Double entrance pillars. Driveway with off-street parking for several vehicles. Flower beds, border hedging. Outside tap to side.
- PLEASE NOTE: Timber garage is now in need of demolition and removal.
- FULLY ENCLOSED REAR GARDEN:
- Lawn with patio/sitting area.
Directions
Heading countrybound through Ballyhackamore on the Upper Newtownards Road, turn right after shops and Bloomfield Collegiate into Knockhill Park. Property is on the left hand side before junction with Green Road.



