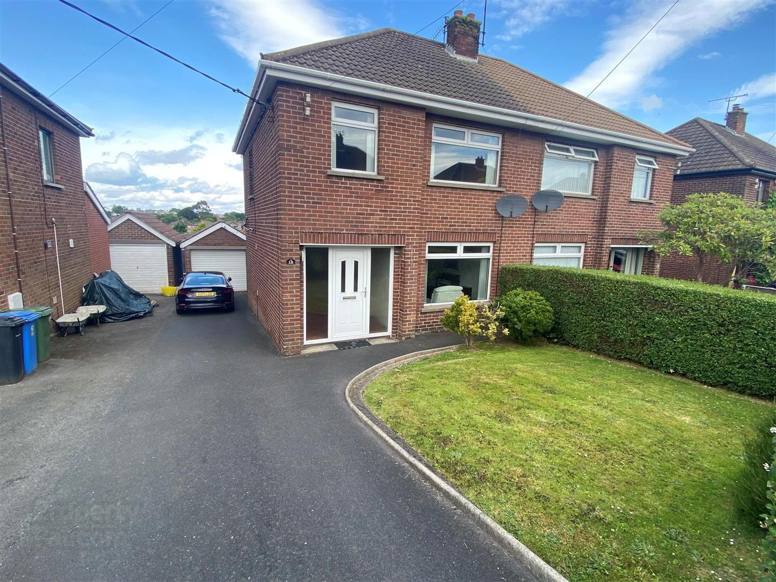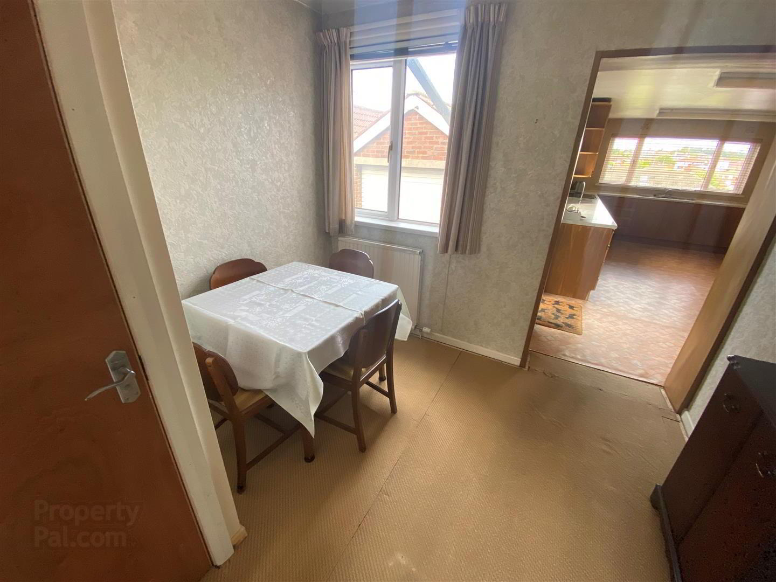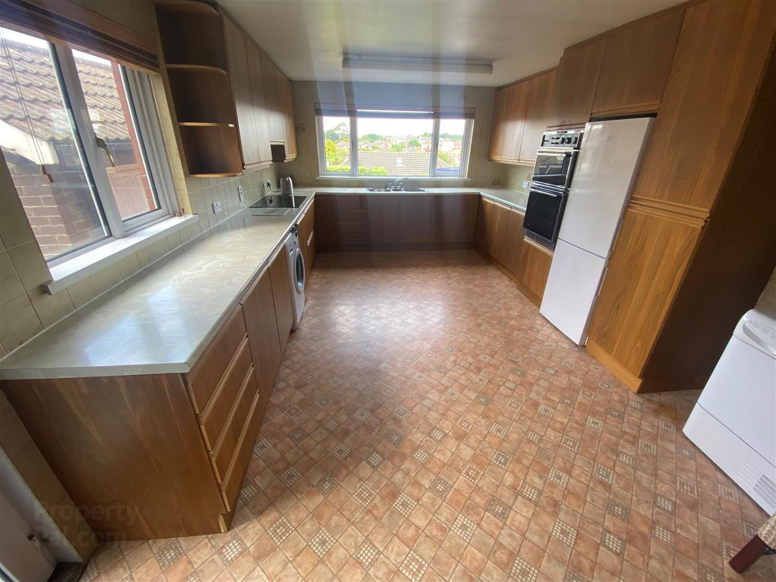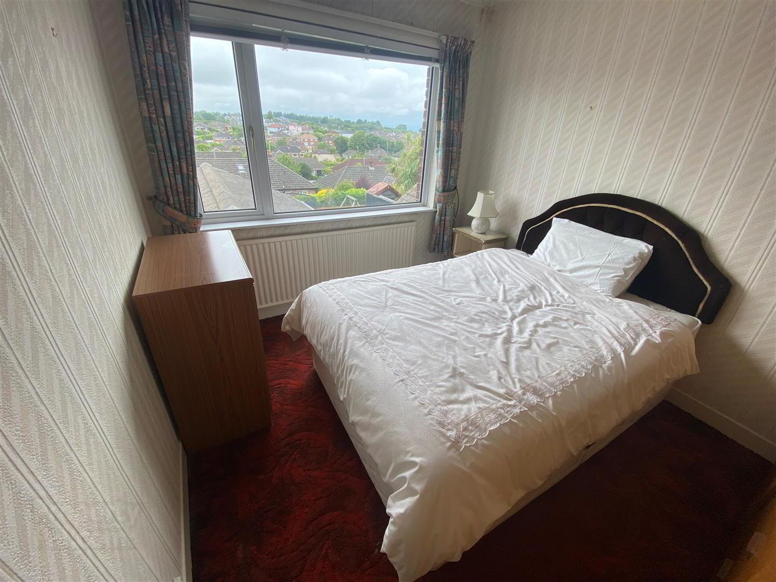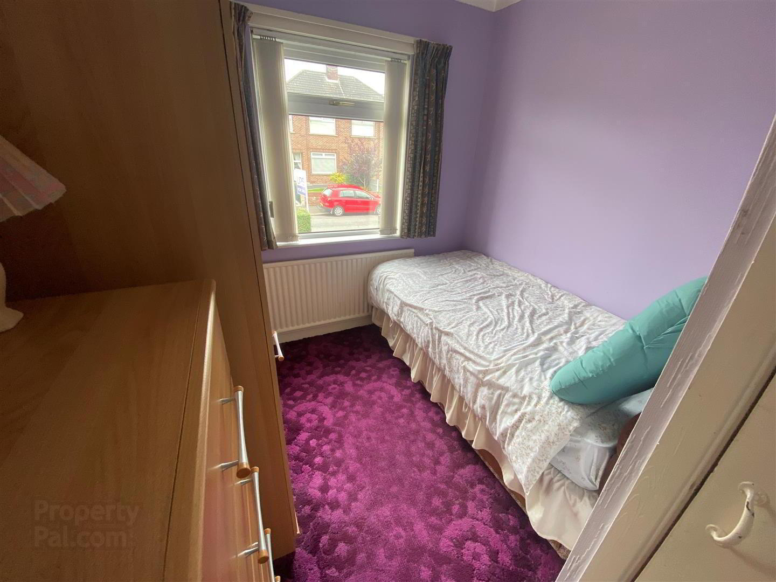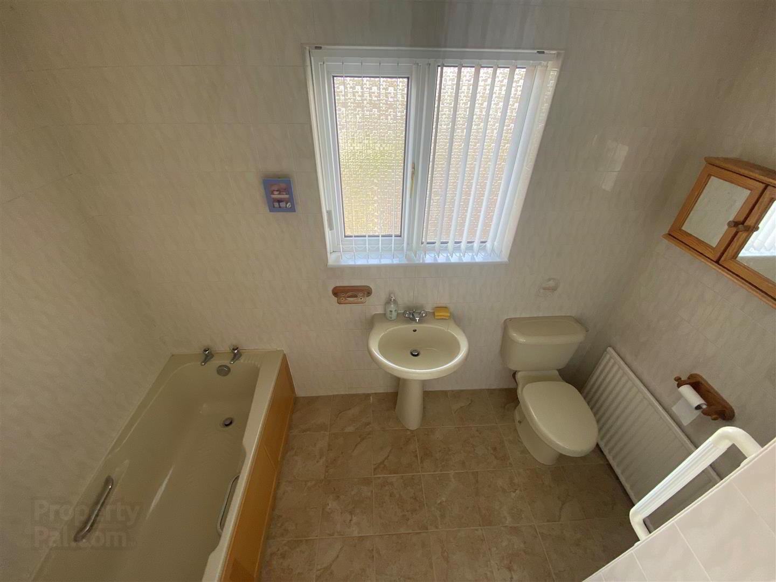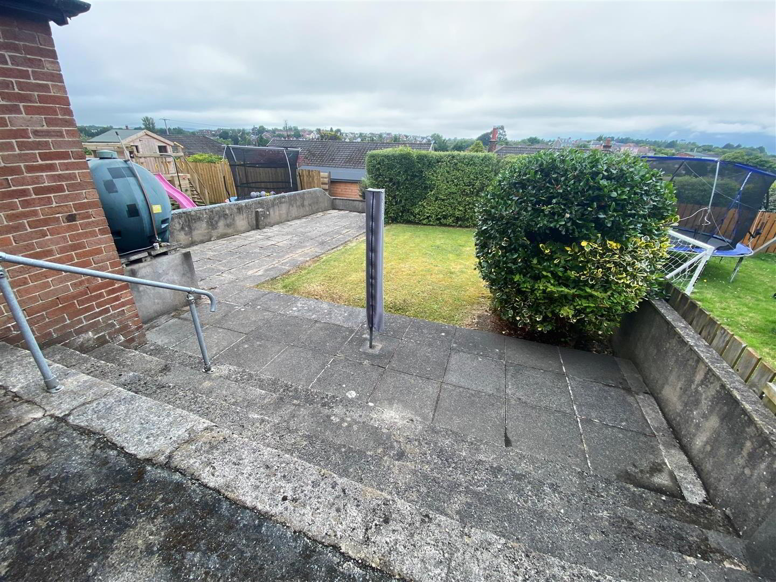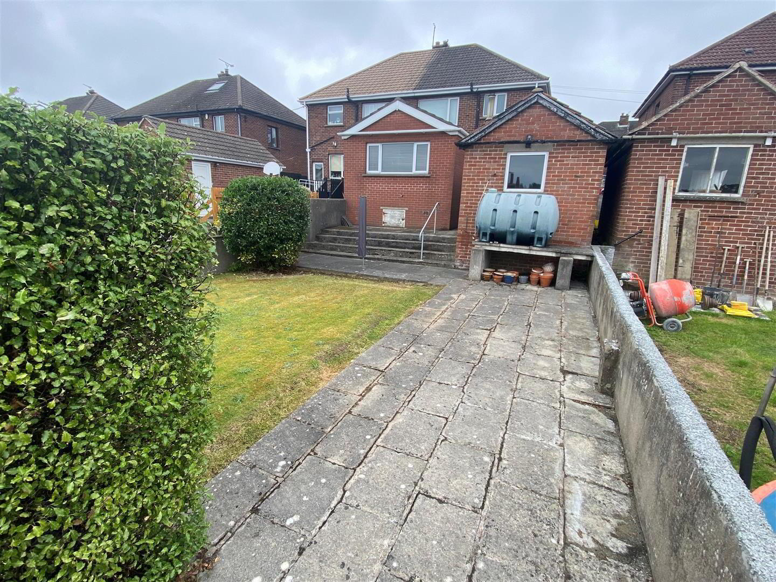18 Grange Park,
Bangor, BT20 3QG
3 Bed Semi-detached House
Sale agreed
3 Bedrooms
1 Bathroom
2 Receptions
Property Overview
Status
Sale Agreed
Style
Semi-detached House
Bedrooms
3
Bathrooms
1
Receptions
2
Property Features
Tenure
Leasehold
Energy Rating
Broadband
*³
Property Financials
Price
Last listed at Offers Over £185,000
Rates
£1,192.25 pa*¹
Property Engagement
Views Last 7 Days
45
Views Last 30 Days
170
Views All Time
14,243
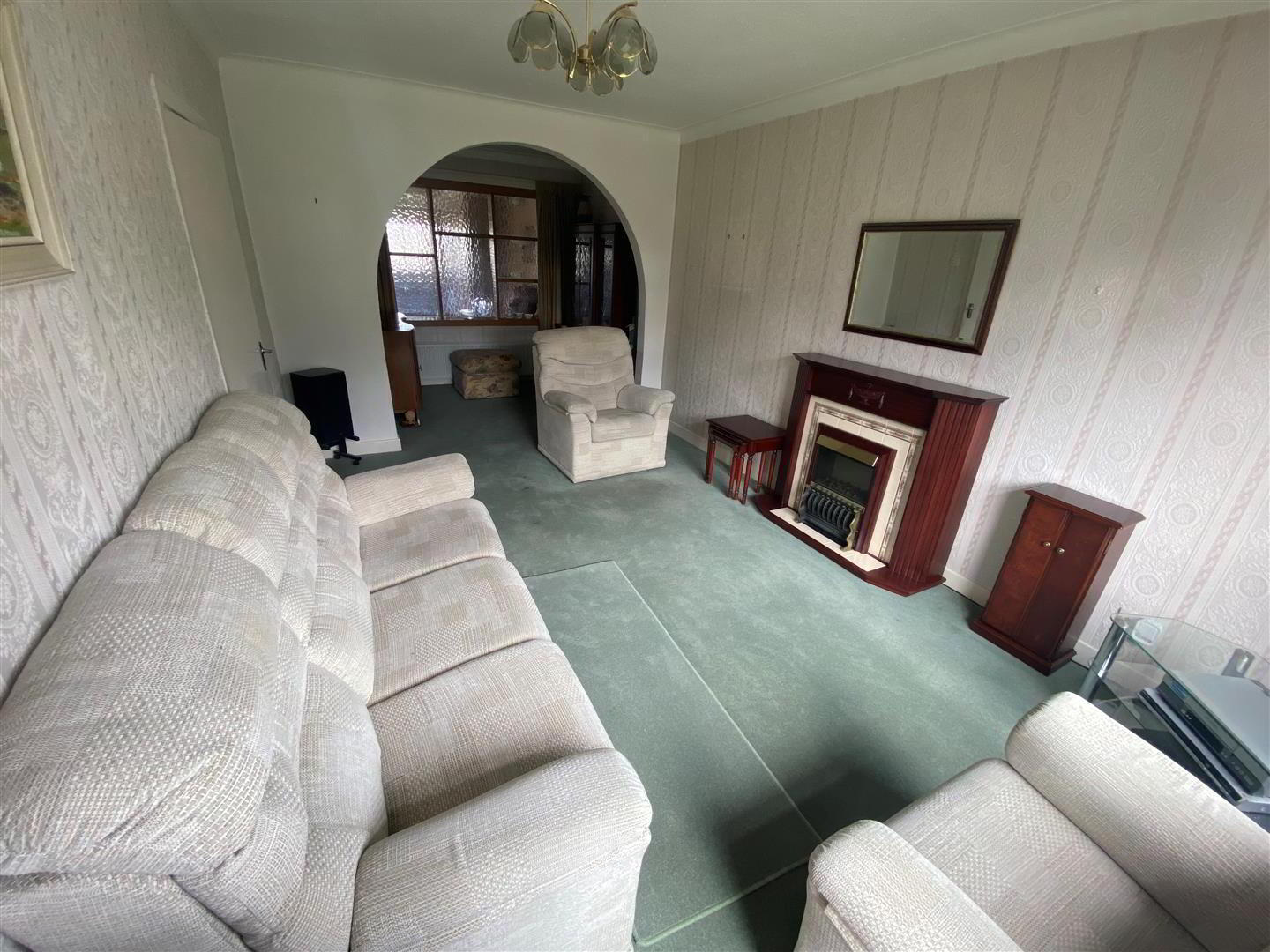
Features
- Extended Semi
- 3 Bedrooms
- 2 Reception Rooms
- Spacious Kitchen
- uPVC Double Glazing
- Oil Fired Heating System
- Bathroom With Seperate Shower
- Detached Garage
- Cul De Sac
- Immediate Possession
When it comes to appeal this extended semi detached home offers a wealth of attractive features such as its location in a cul de sac, that will appeal to those with a young family, yet offering access to public transport for those on the daily commute to and from Belfast and excellent primary schools. With so many plus factors on hand this surely is a home of instant appeal and therefore worthy of immediate viewing to ensure your house hunting dreams are fulfilled. Make that viewing appointment and look forward to a home that instills pride of ownership.
- ACCOMMODATION
- uPVC double glazed entrance door with opaque uPVC double glazed entrance door into ...
- ENTRANCE HALL
- Built-in cloaks cupboard.
- LOUNGE 4.98m x 3.18m (16'4" x 10'5")
- Mock fireplace with electric fire. Tiled surround and hearth. Cornice.
- DINING AREA 2.72m x 2.08m (8'11" x 6'10")
- SNUG 2.95m x 2.90m (9'8" x 9'6")
- WASH ROOM
- Vanity unit with inset wash hand basin and mixer taps. W.C.
- KITCHEN 6.02m x 3.61m (19'9" x 11'10")
- Range of high and low level cupboards and drawers with roll edge work surfaces. Built-in Nordmende ceramic 4 ring hob and Creda double oven. Extractor hood with Ignis integrated fan and light. 1 1/2 tub single drainer stainless steel sink unit with mixer tap. Plumbed for washing machine. Tiled walls.
- STAIRS TO LANDING
- BEDROOM 1 3.81m x 3.18m (12'6" x 10'5")
- 2 Wall light points.
- BEDROOM 2 3.25m x 2.72m widening to 3.18m into door recess 3
- BEDROOM 3 2.95m x 2.41m (9'8" x 7'11")
- Hotpress with insulated copper cylinder and immersion heater.
- BATHROOM
- Coloured suite comprising: Panelled bath. Pedestal wash hand basin. W.C. Shower cubicle with Thermostatic shower. Tiled walls.
- OUTSIDE
- DETACHED GARAGE 5.16m x 2.90m (16'11" x 9'6")
- Roller door. Light and power. Oil fired boiler.
- FRONT
- Garden in lawn with hedges.
- REAR
- Enclosed garden in lawn with hedges. Paved patio area. Tap. Light. PVC oil tank.


