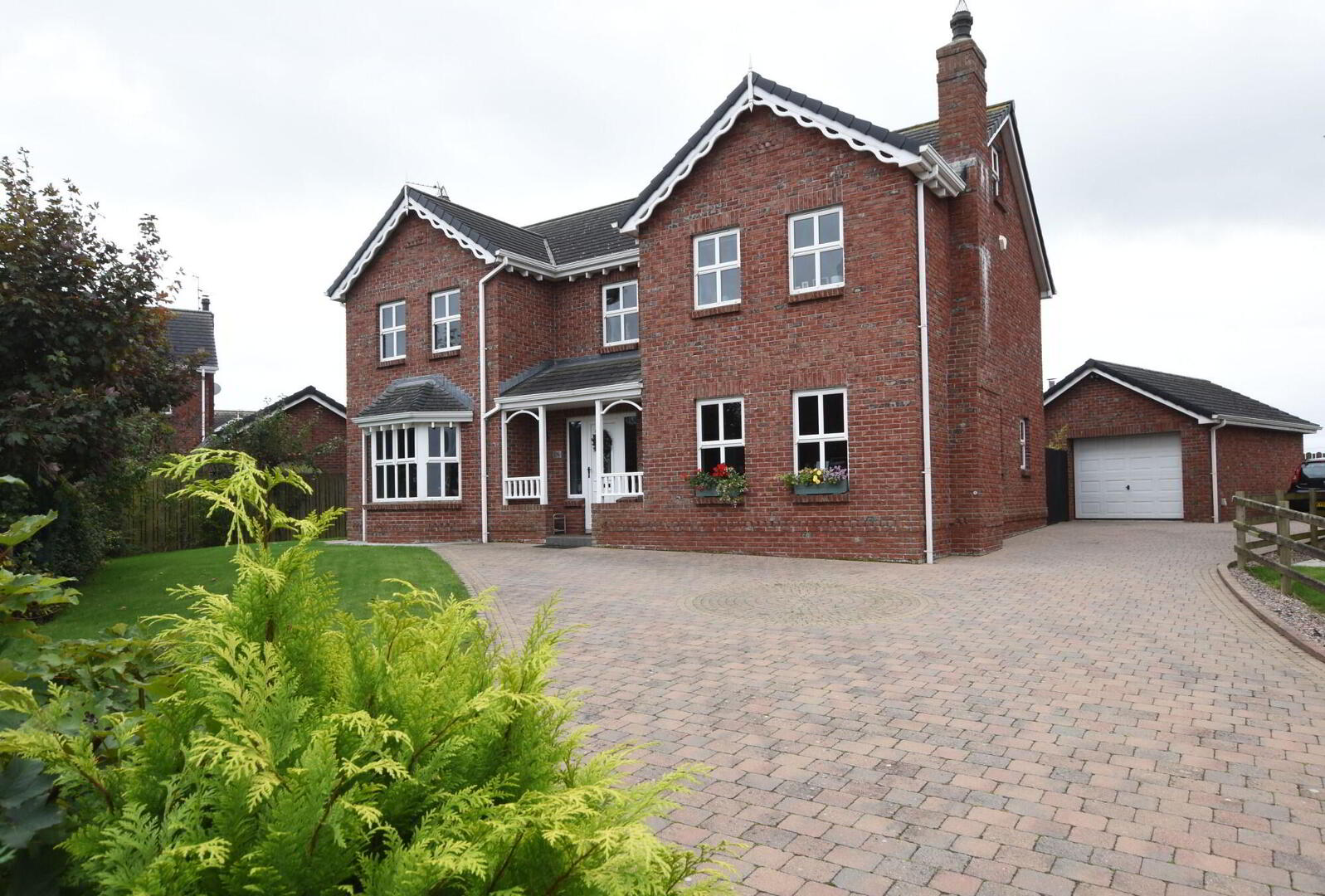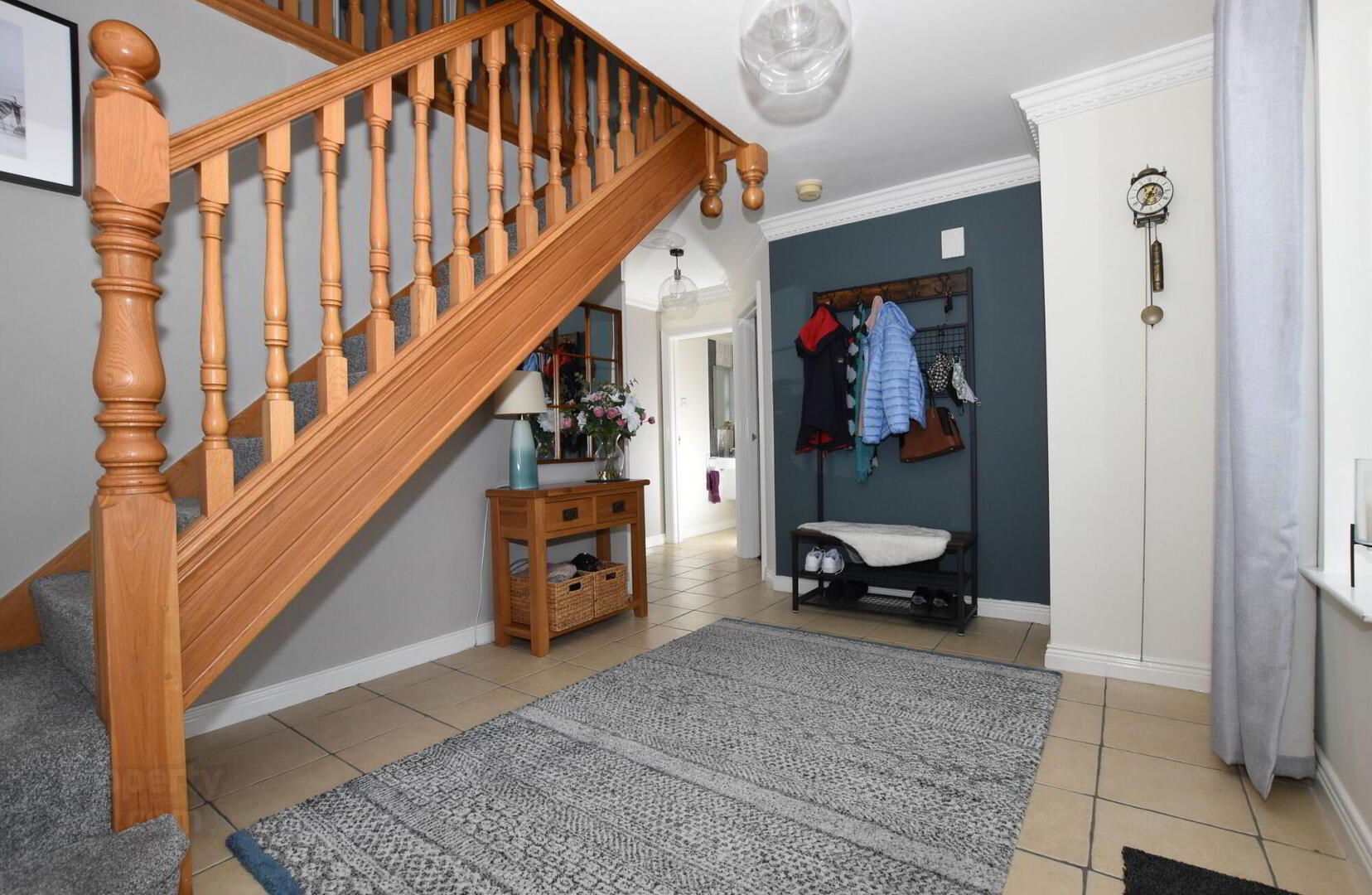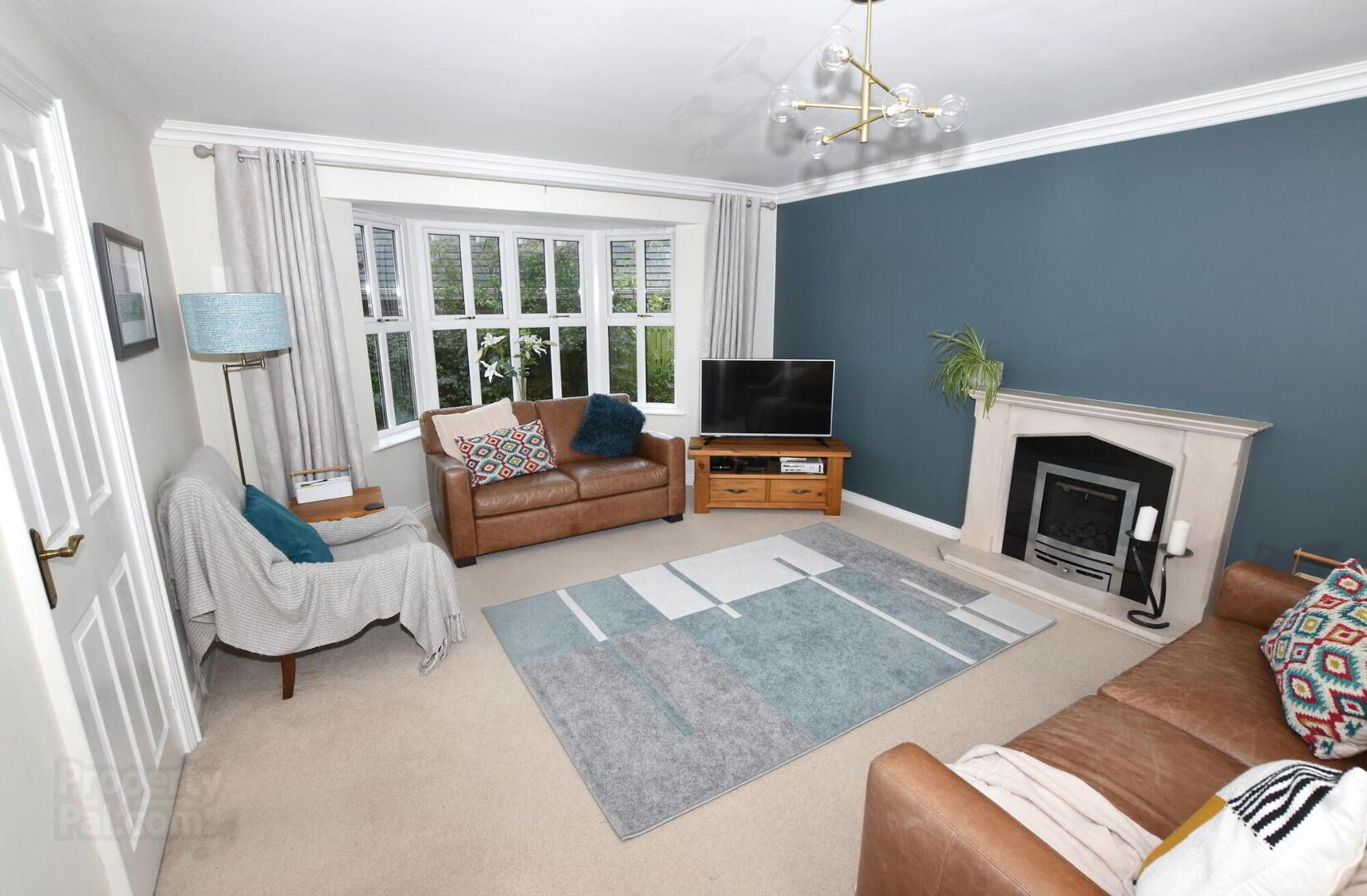


18 Gannon Lodge,
Donaghcloney, BT66 7PU
4 Bed Detached House
Offers Around £349,500
4 Bedrooms
4 Receptions
Property Overview
Status
For Sale
Style
Detached House
Bedrooms
4
Receptions
4
Property Features
Tenure
Freehold
Energy Rating
Heating
Oil
Broadband
*³
Property Financials
Price
Offers Around £349,500
Stamp Duty
Rates
£2,375.61 pa*¹
Typical Mortgage
Property Engagement
Views Last 7 Days
557
Views Last 30 Days
2,658
Views All Time
5,534

Features
- 4 Reception rooms
- 4 double bedrooms (master with ensuite)
- Underfloor oil fired heating downstairs
- Oil fired central heating
- Burglar alarm
- uPVC tinted double glazed windows
A beautifully presented double fronted red-brick detached family home with large detached garage and most amazing south facing back garden.
This is one of the larger house-types in the Gannon Lodge development offering excellent family orientated accommodation of approximately 2200sqft with features such as underfloor oil fired central heating downstairs, a fantastic solid maple fitted kitchen with granite work surfaces, contemporary white coloured bathroom suite and detached garage. It is well located on the edge of Donaghcloney Village within walking distance of local amenities and easy driving distance of the A1 Sprucefield / Newry dual carriageway at Dromore.
Spacious living accommodation comprising; covered entrance porch, spacious entrance hall, sitting room, living room / home office, dining room, kitchen/ dining area, sun room, utility room, cloakroom, spacious landing, 4 double bedrooms (master with ensuite) and family bathroom. The part floored roofspace is accessed via a folding ladder and has 2 gable windows and light.
Large detached garage with a remote control operated roller door and cavity walls.
A most private site tucked away in the corner of a small cul-de-sac with a well maintained front garden and a beautiful south-facing back garden with lovely rural views that are just sure to steal the hearts of prospective purchasers.
Viewing is highly recommended - call Barbara, Julie or Andrew today on 028 92616999 to arrange an appointment to view.
Ground floor
- Covered entrance porch
- Spacious entrance hall
- uPVC double glazed entrance door and side panels, tiled floor, Oak spindled staircase to first floor, cornice to ceiling.
- Sitting room
- 3.9m x 6.3m (12' 10" x 20' 8")
Feature stone fireplace with insert gas fire, bay window, cornice to ceiling, double glass doors to dining area. (measurements into bay) - Dining room
- 3.1m x 3.9m (10' 2" x 12' 10")
Porcelain tiled floor, archway to kitchen, double glass doors to sun room, cornice to ceiling. - Kitchen/ dining area
- 4.5m x 5.2m (14' 9" x 17' 1")
Superb fitted kitchen with excellent range of Maple shaker high and low level units and black Granite work surfaces, stainless steel extractor hood, Granite splash backs, range style cooker, inset twin bowl stainless steel sink unit with mixer tap. Integrated eye level dishwasher, integrated fridge, Porcelain tiled floor, low voltage down lights. - Sun room
- 3.5m x 4.m (11' 6" x 13' 1")
Wooden panelled vaulted ceiling with recessed low voltage down lights, wooden laminate flooring, uPVC double glazed door to patio. - Living room/ Home office
- 3.5m x 3.9m (11' 6" x 12' 10")
There is a chimney in this room which can be reopened. - Utility room
- 2.1m x 3.4m (6' 11" x 11' 2")
Range of high and low level units, stainless steel sink unit with mixer tap, plumbed for automatic washing machine, space for dryer, plumbed for American-style fridge/freezer, tiled floor. - Cloakroom
- White coloured suite comprising: Low flush wc and semi pedestal wash hand basin, tiled floor.
First floor
- Spacious landing
- Cornice to ceiling, large walk in hot press, access to roof space.
- Bedroom 1
- 3.9m x 5.1m (12' 10" x 16' 9")
Fitted wall to wall mirrored wardrobes. - Ensuite
- Newly refurbished, comprising: basin and semi pedestal, low flush w.c., large walk-in shower enclosure, fully tiled walls, granite ledges, Rockwood anthracite flooring.
- Bedroom 2
- 3.3m x 4.8m (10' 10" x 15' 9")
Wooden laminate flooring - Bedroom 3
- 3.7m x 3.8m (12' 2" x 12' 6")
- Bedroom 4
- 3.3m x 3.9m (10' 10" x 12' 10")
- Bathroom
- Contemporary white coloured suite comprising: corner bath with mixer tap and shower attachment, low flush w.c., wash hand basin, fully tiled shower cubicle, tiled floor.
Roofspace
- Accessed via a folding ladder in the hotpress. Floored. 2 Gable windows. Light
Outside
- Gardens
- Beautiful corner site, tucked away at the end of a cul de sac. Extensive brick paved driveway and car parking to front and side. Garden in lawn, mature beds in plants and shrubs.
South facing garden to rear in lawn overlooking fields.
Raised flowerbeds, feature sun deck.
Garden Paved patio area. - Large Detached Garage
- 4.3m x 6.m (14' 1" x 19' 8")
Remote control operated door. Built with cavity walls, oil fired boiler, sink with hot and cold running water, outside power point.
Note
- Note
- This property may be subject to additional costs & annual charges (rates, ground rent, management charges etc) please check with agent & solicitor for details of these. No surveys have been carried out on this property nor appliances checked, any purchasers should carry out any checks or surveys they deem necessary. Floor plan layout and measurements are approximate and are for illustrative purposes only. We recommend you conduct an independent investigation of the property and its grounds to determine its exact size and suitability for your space requirements. Should you have any questions or queries over the construction type of this property please ask agent for further details. Rates according to LPS website as of date of listing. Please note Locale Home Sales & Lettings may receive a commission should you choose to use mortgage or rental management services.





