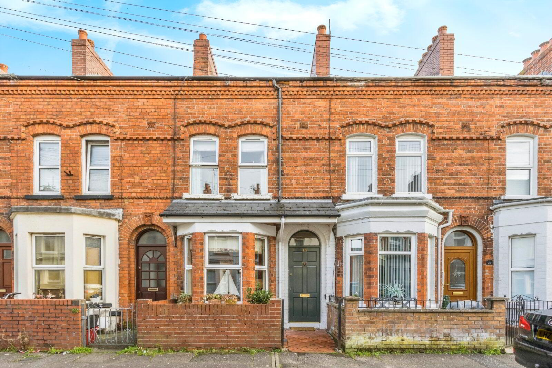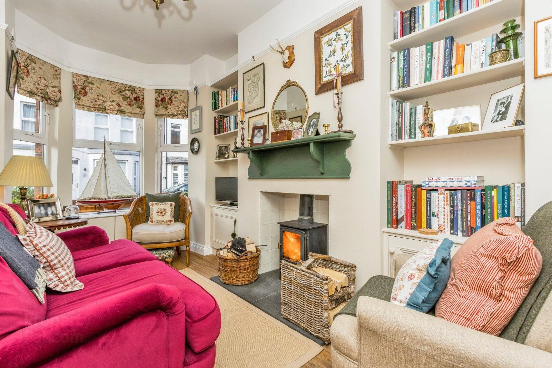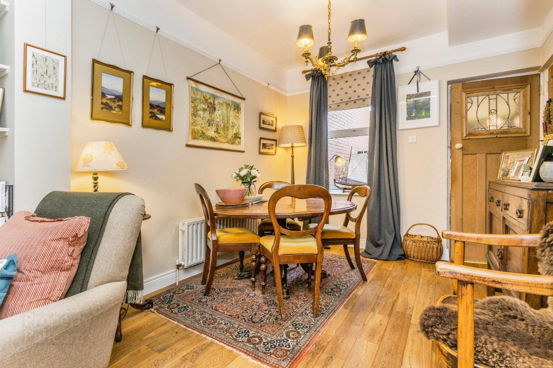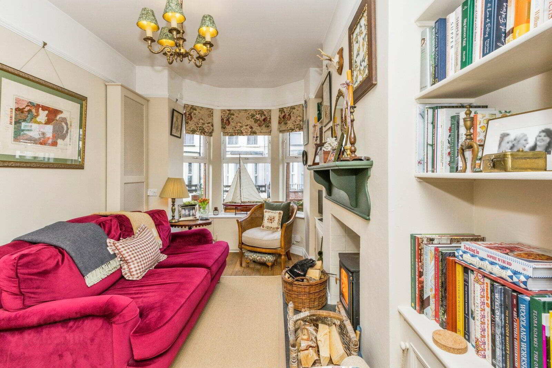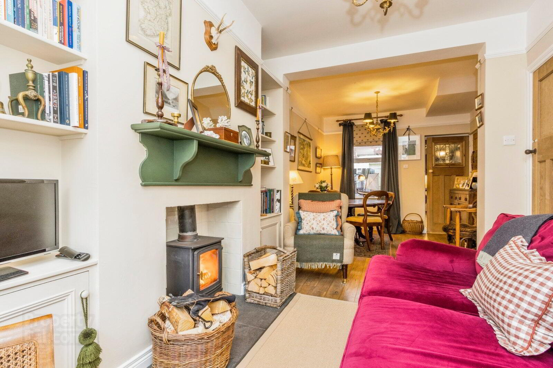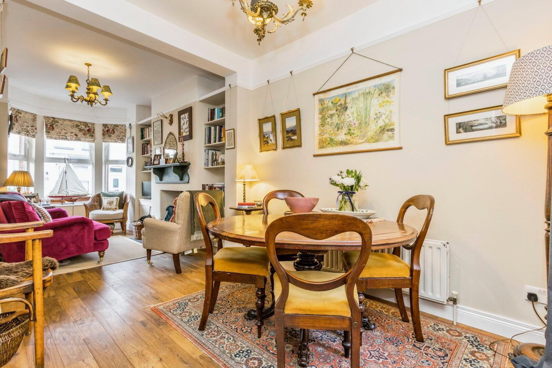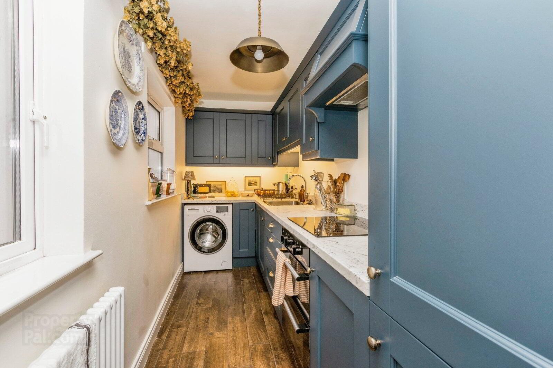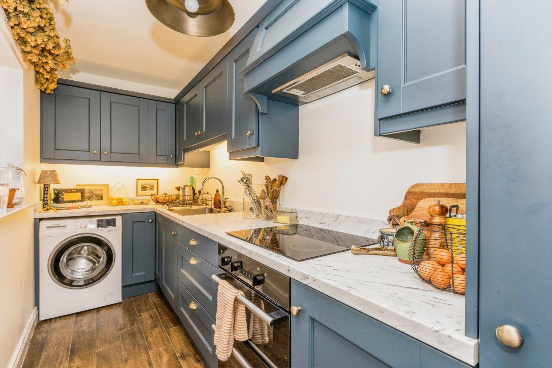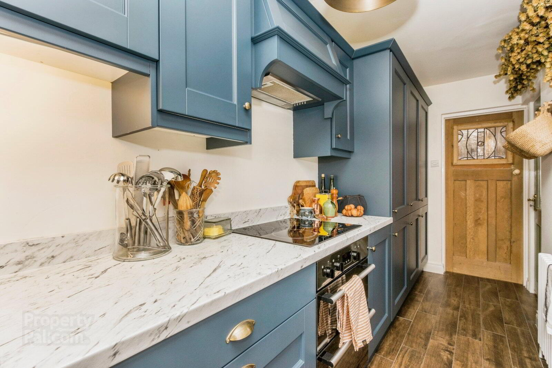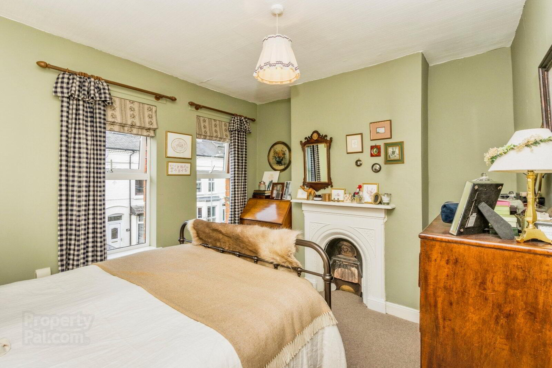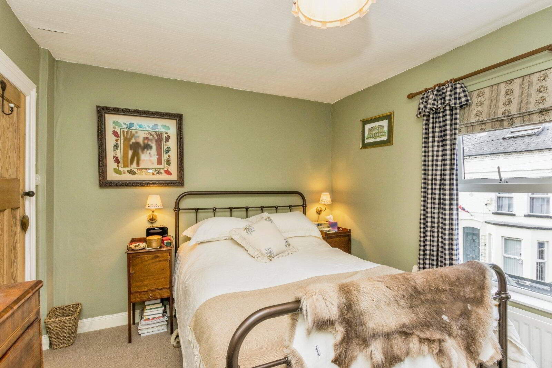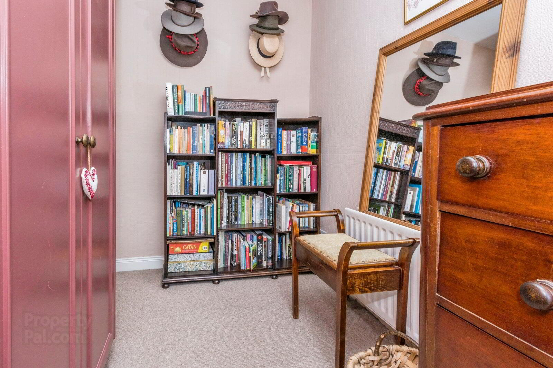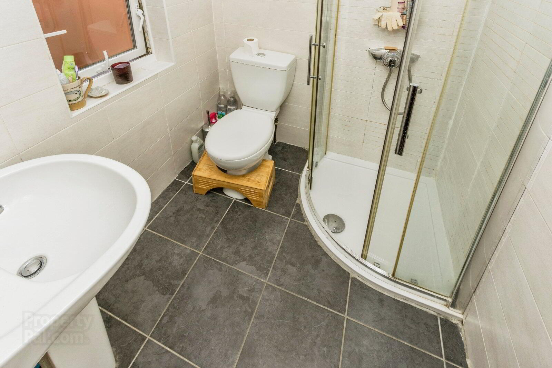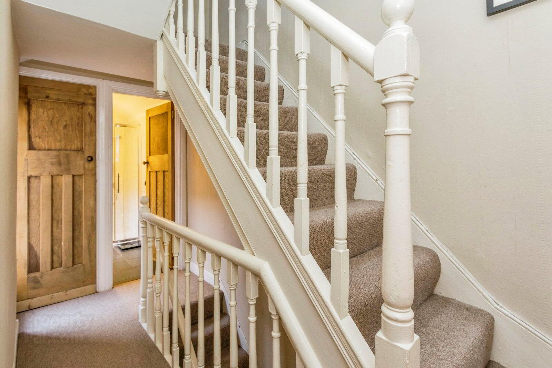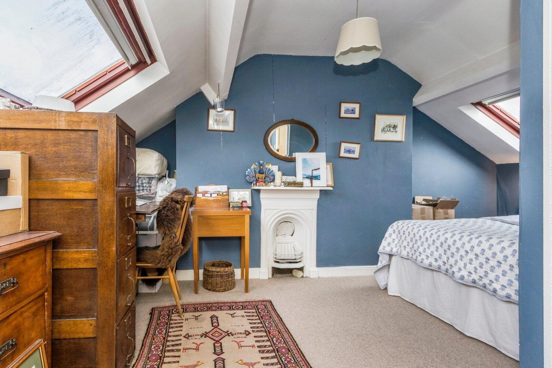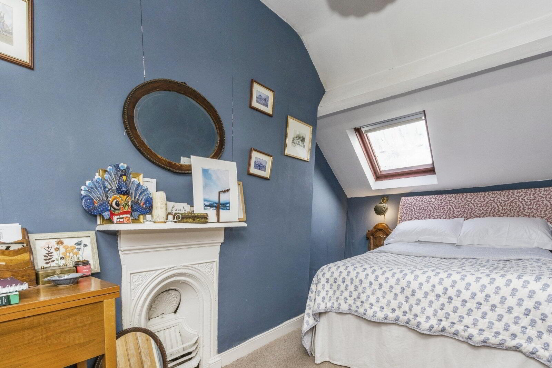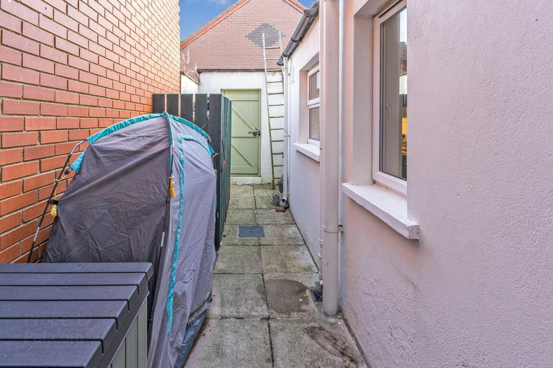18 Fernwood Street,
Belfast, BT7 3BQ
3 Bed House
Sale agreed
3 Bedrooms
1 Bathroom
1 Reception
Property Overview
Status
Sale Agreed
Style
House
Bedrooms
3
Bathrooms
1
Receptions
1
Property Features
Tenure
Not Provided
Energy Rating
Broadband
*³
Property Financials
Price
Last listed at Asking Price £179,950
Rates
£959.30 pa*¹
Property Engagement
Views Last 7 Days
36
Views Last 30 Days
209
Views All Time
31,488
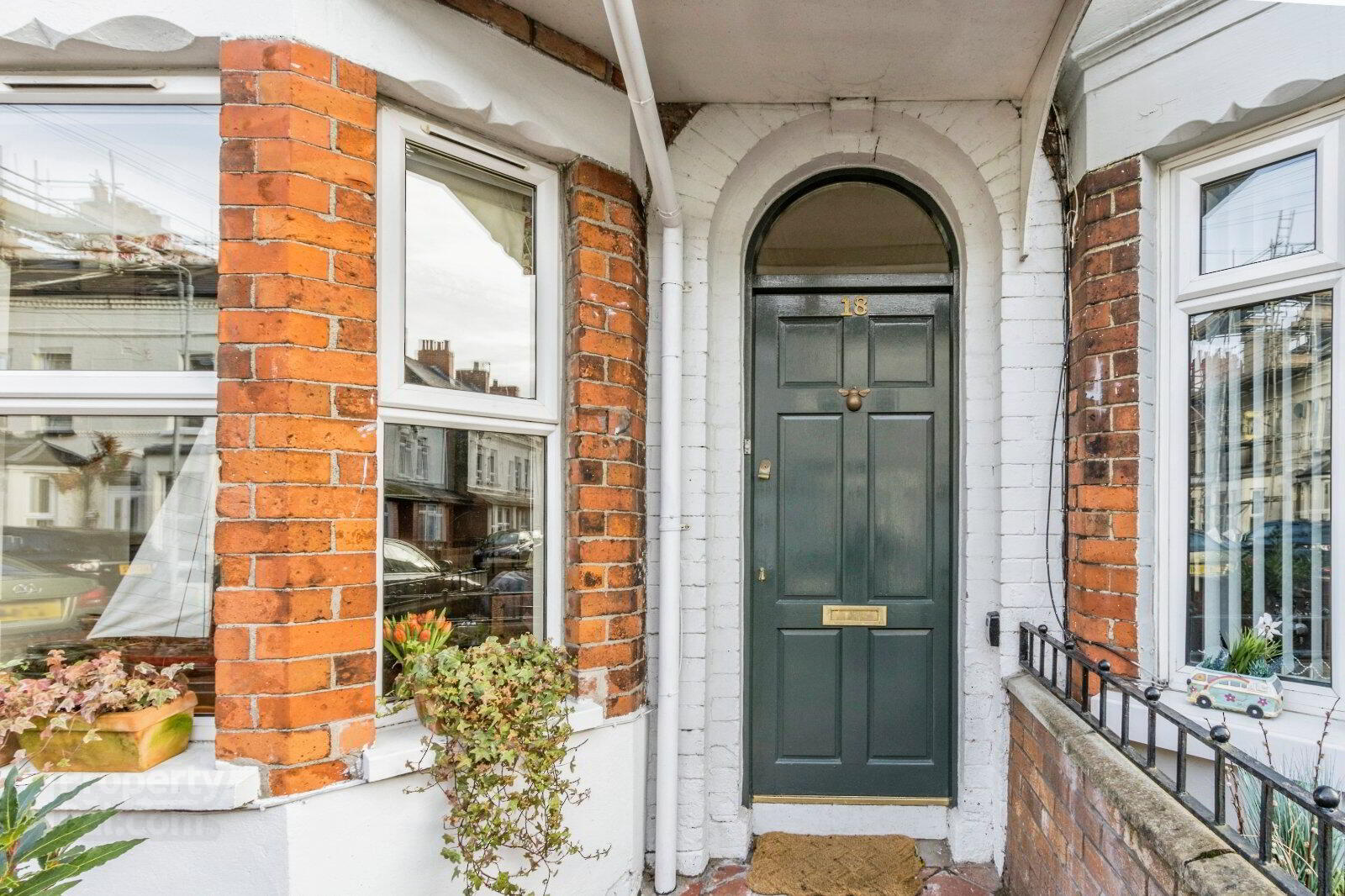
Features
- Stunning Three-Storey Terrace Home
- Open Plan Living & Dining Room With Bay Window & Woodburning Stove
- Recently Installed Kitchen With Integrated Appliances
- Three Excellent Bedrooms
- Fully Tiled Shower Room
- Oil Fired Central Heating
- PVC Double Glazing
- Sought After Location Just Off Ormeau Road
- Early Viewing Is Advised
A Beautiful Terrace Home Situated Just Off The Ormeau Road.
An exceptional mid terrace home, located just off the bustling Ormeau Road in South Belfast.
The home has been beautifully maintained and updated by the current owners over the years, leaving the lucky purchaser with little to do but move in.
The ground floor comprises a spacious open plan living and dining room with bay window and woodburning stove, and a stunning kitchen with integrated appliances.
The first floor offers two generous bedrooms, with the second currently being used as a walk in wardrobe/dressing room. The shower room can also be found on the first floor.
The second floor provides an excellent double bedroom and externally, there is a small garden to the front, and a good sized yard to the rear with light and tap.
The property is only a couple of minute's walk away from Ormeau Park, and the many shops, cafe's & restaurants on the Ormeau Road. Forestside Shopping Centre is five minute's away by car or bus. Metro bus services can also be found along the Ormeau Road.
Properties in this area are always within high demand, so we would advise viewing at your earliest convenience to avoid disappointment.
- GROUND FLOOR
- Entrance Hall
- A welcoming entrance hall with original tiled flooring.
- Living Room
- 2.95m x 2.7m (9'8" x 8'10")
A beautiful open plan living room with bright bay window, woodburning stove and hardwood flooring. - Dining Room
- 2.92m x 2.82m (9'7" x 9'3")
The space also has hardwood flooring, and an under-stair storage cupboard. - Kitchen
- 5.23m x 1.57m (17'2" x 5'2")
A recently fitted kitchen with an excellent range of high and low level units, with integrated appliances to include a fridge freezer, extractor, and an electric hob and oven. There is also a double sink with mixer tap, and the kitchen has also been plumbed for a washing machine. The kitchen has been well finished with wood effect tiled flooring. - FIRST FLOOR
- Bedroom Two
- 3.7m x 3m (12'2" x 9'10")
A double bedroom with carpet flooring, original fireplace, and an outlook to the front. - Bedroom Three
- 2.92m x 2.1m (9'7" x 6'11")
A generous third bedroom, which is currently being used as a walk in wardrobe/dressing. The room has carpet flooring and an outlook to the rear. - Shower Room
- 2.3m x 1.5m (7'7" x 4'11")
A modern, fully tiled shower room with three piece suite to include a low flush wc, shower cubicle with thermo-controlled shower unit, and a wash hand basin with mixer. - SECOND FLOOR
- Bedroom One
- 4.78m x 3.78m (15'8" x 12'5")
An excellent top floor bedroom with two velux windows, carpet flooring and an original fireplace.


