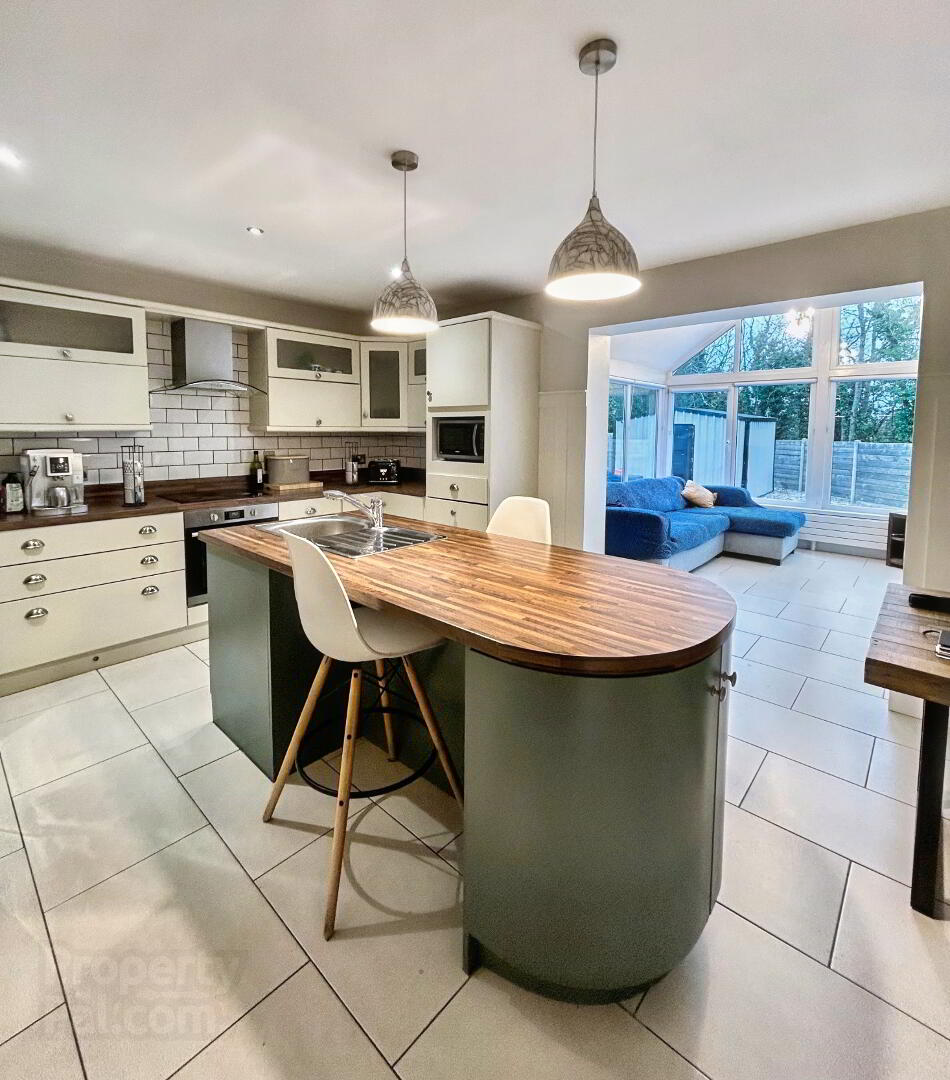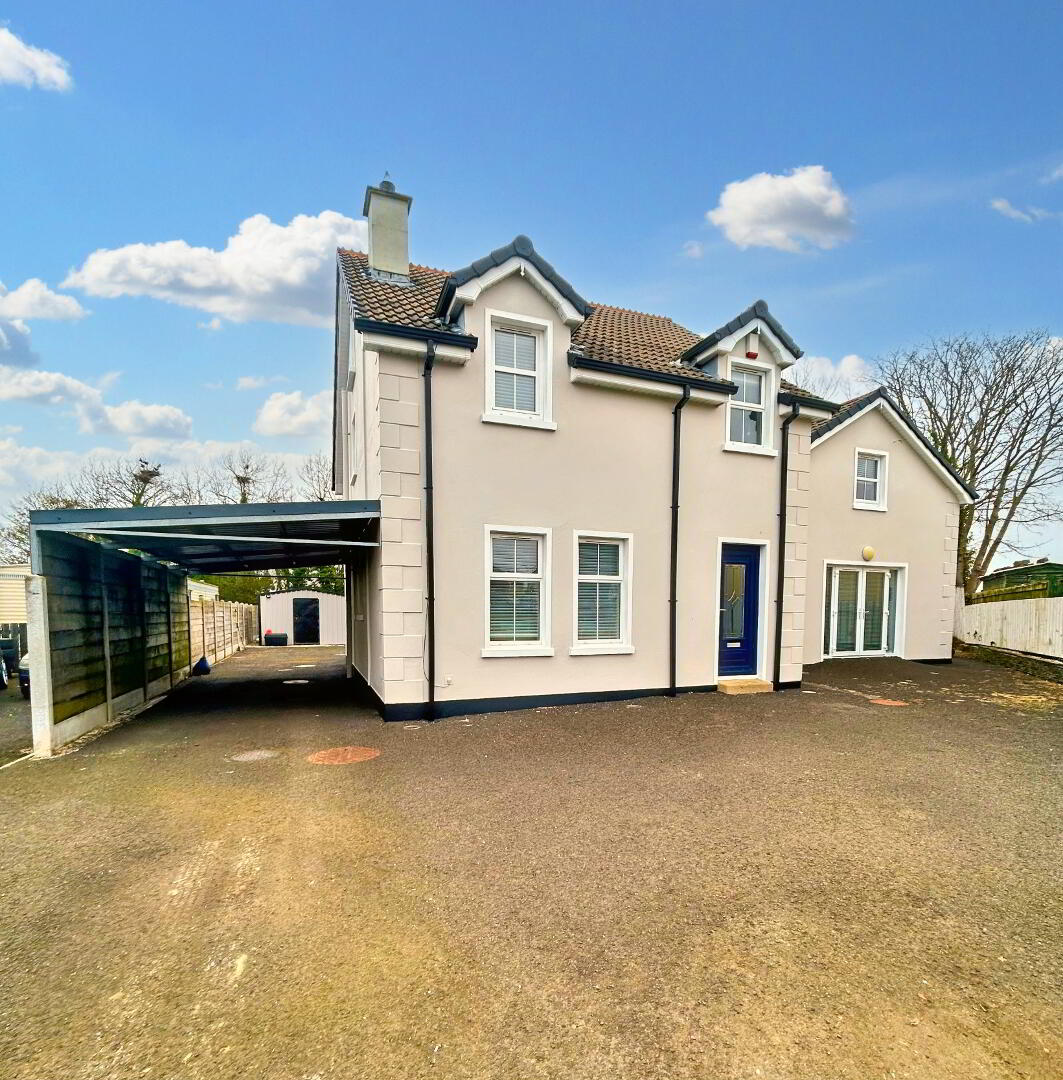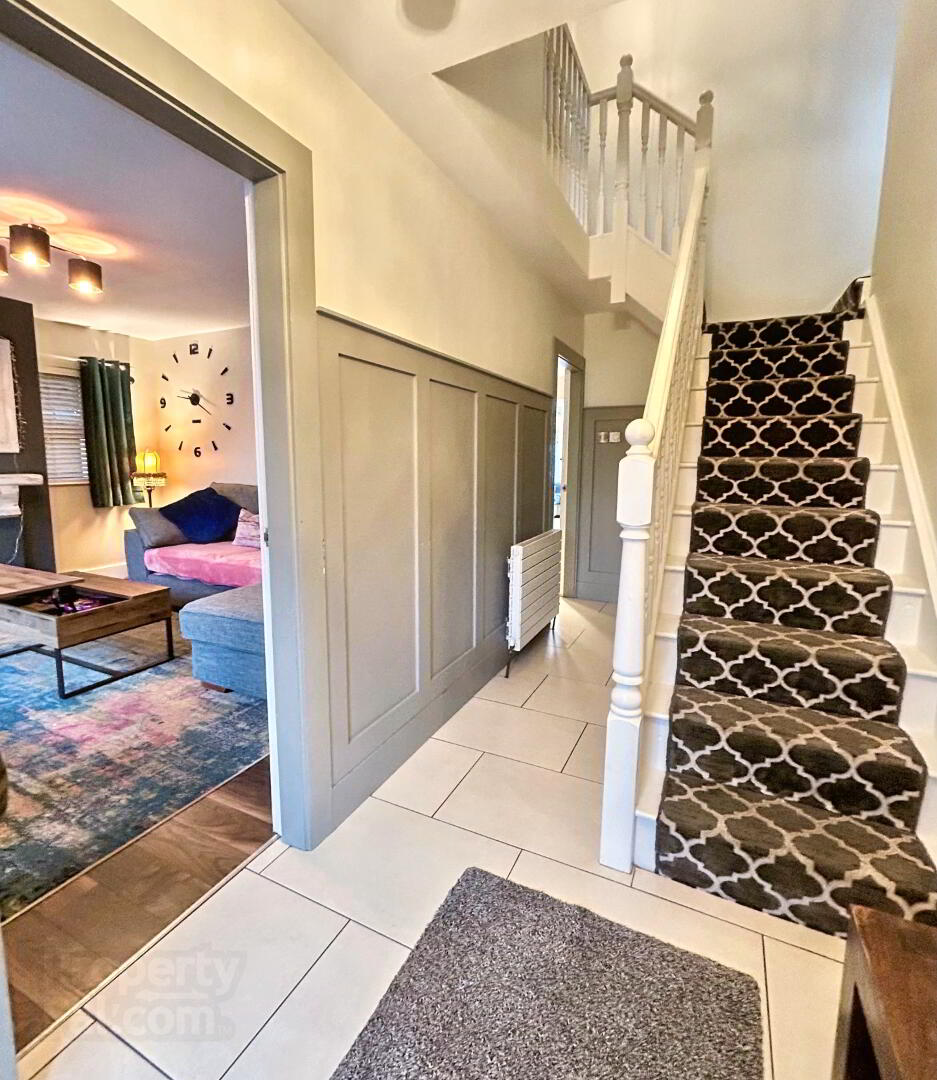


18 Ervey Court,
Eglinton, Derry/Londonderry, BT47 3WN
4 Bed Detached House
Asking Price £285,000
4 Bedrooms
3 Bathrooms
2 Receptions
Property Overview
Status
Under Offer
Style
Detached House
Bedrooms
4
Bathrooms
3
Receptions
2
Property Features
Tenure
Freehold
Energy Rating
Heating
Oil
Broadband
*³
Property Financials
Price
Asking Price £285,000
Stamp Duty
Rates
£1,833.48 pa*¹
Typical Mortgage
Property Engagement
Views Last 7 Days
1,797
Views Last 30 Days
6,161
Views All Time
11,206

Features
- Detached Four/Five Bedroom Home
- Two Reception Rooms Including Bright Sun Room
- Spacious Kitchen-Diner With Central Island
- All Double Bedooms
- Unique Corner Plot Property That Has Been Largely Extended
- Converted Garage/Gym Space
- Rear Facing Countryside Views
- Quiet Cul-de Sac Location
- Off Street Parking Three-Four Cars
You Will Not Find Another Property Like This One...
James Gorman Property are pleased to welcome our newest property to the market, 18 Ervey Court. This detached four/five-bedroom family home has been well cared for by the current owners. Its impressive kitchen-diner leads into a bright sunroom which has a full height pitched ceiling. A converted garage, currently used as a gym, has a range of uses and could be ideal for someone who works from home. At the top of the road is the new Primary School, Our Lady of Fatima, with sports fields next door.
Entering this property, into a light hallway, the lounge is on the left; a well-proportioned room with good natural light. The hallway has some lovely panelling and leads into the heart of this home – the spacious and modern kitchen -diner with central island and enough space for two breakfast bar chairs. There is also additional dining space (a built in corner bench) which would seat six people comfortably. A great addition the owners have made to this property is the sunroom that really opens up the living space to the back of the house. A side door off the kitchen leads into the extended part of this home, a large 12ftx11ft utility room with the addition of a fully tiled ground floor shower room connected just off this space. The last room on this floor is the garage, which has been converted and used as a gym. It has double patio doors, radiators, and laminate floors, potentially another living space or home office area.
The first floor has all four bedrooms and the family bathroom which is fully tiled and has an electric shower over the bath. Bedroom one is front facing and is a nice sized double with a modern en-suite. Adjacent to this is bedroom two. It used to be two bedrooms but has been converted into one spacious room with enough space for office/gaming area. Across the landing and into the extended part of this home we have bedroom three with patio doors and a Juliet balcony overlooking some lovely countryside views. Bedroom four is also a good sized double with built in storage cupboard. The landing outside this room leads to a staircase that enters back into the garage/gym area. This property really could be used as two individual homes, a family that may have a parent living with them long term or adult son/daughter that needs their own space but also wants to be close to home.
To note some other key features: Double glazing, oil heating, sold chain free & no onward purchase required. Low maintenance rear garden with car port to the side of the property Private corner site within quiet cul-de-sac. Plenty of off-street parking for three/four cars. Early viewing is advised.
For more information and to arrange a viewing give James a call on 028 7161 0402 and don’t forget to follow our social medial channels. Good luck!
Lounge 14'10 x 13'
Kitchen/Diner 14'10 x 10'10
Sun Room 11'02 x 11'02
Utility 12'10 x 11'05
Bedroom One 13'05 x 9'05 (En-Suite)
Bedroom Two 19'08 x 9'10
Bedroom Three 17'06 x 11'10
Bedroom Four 12'10 x 11'10
Attic Room 19'06 x 12'05
Garage 14'05 x 12'
NB: All measurements taken to widest points

Click here to view the video


