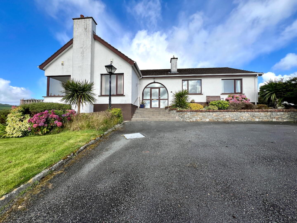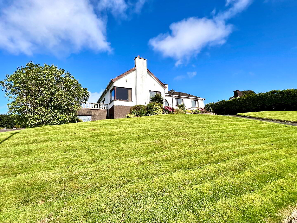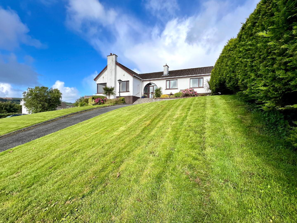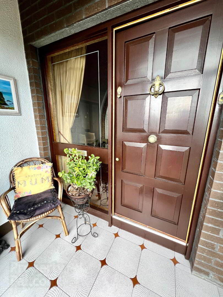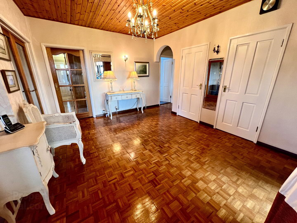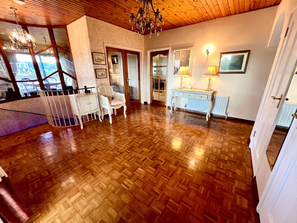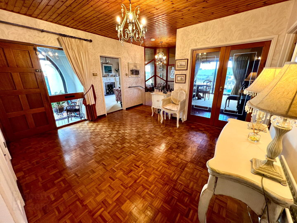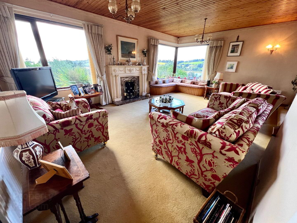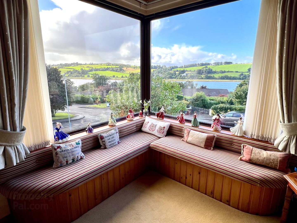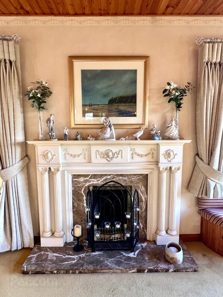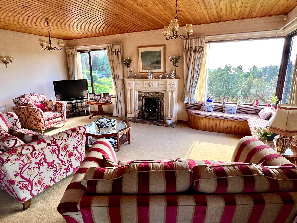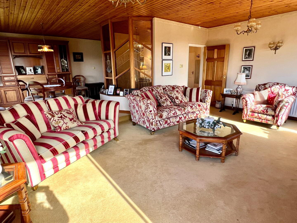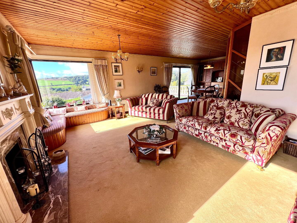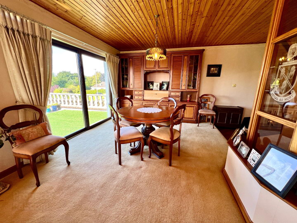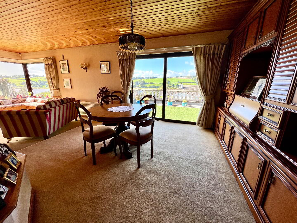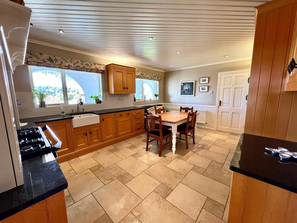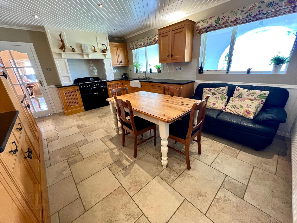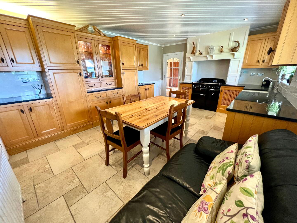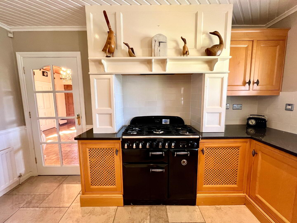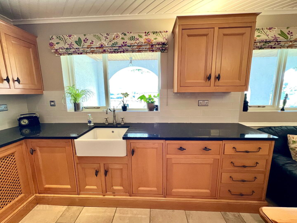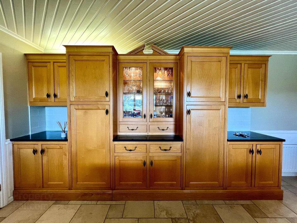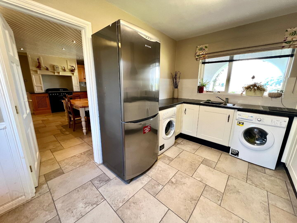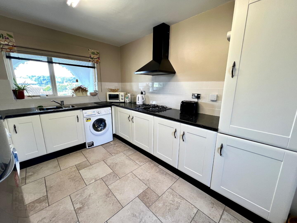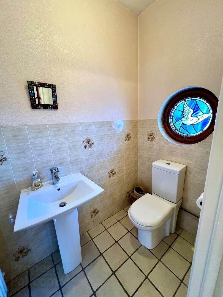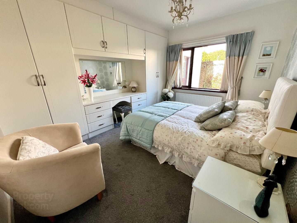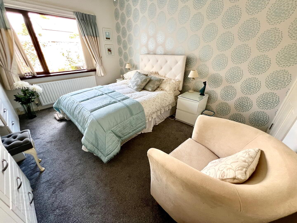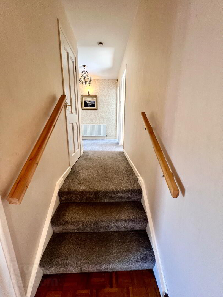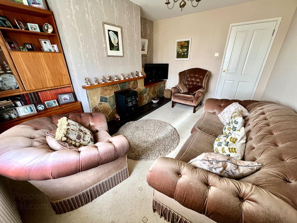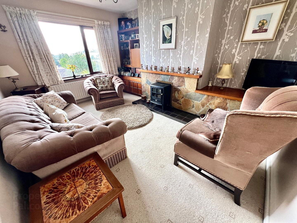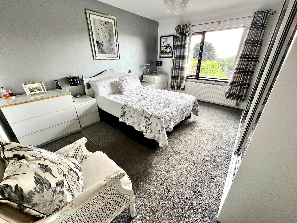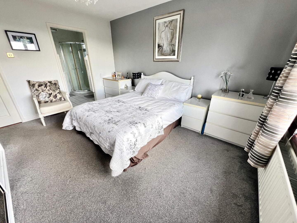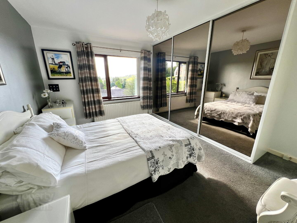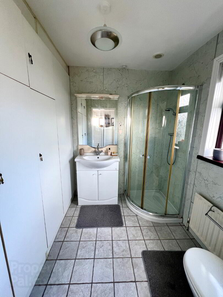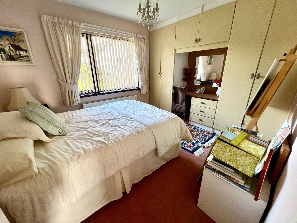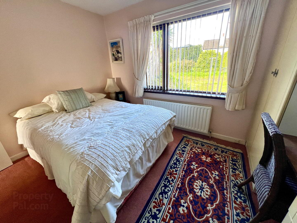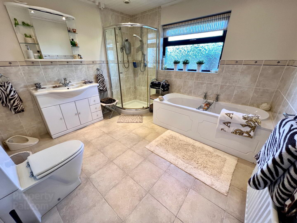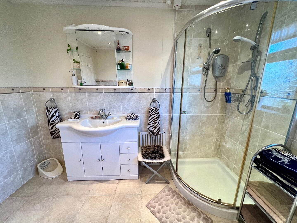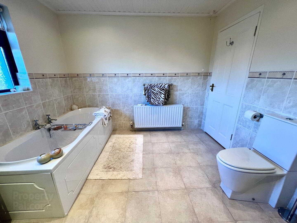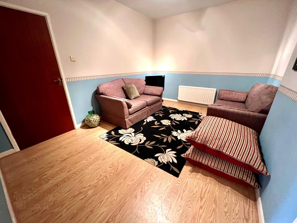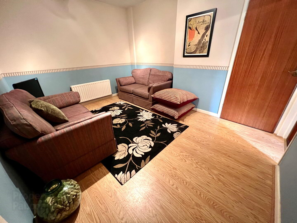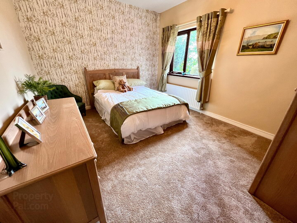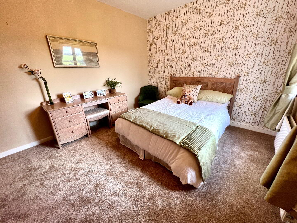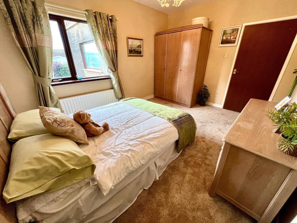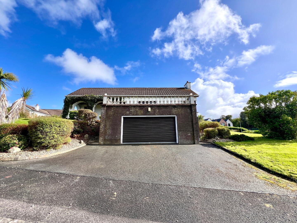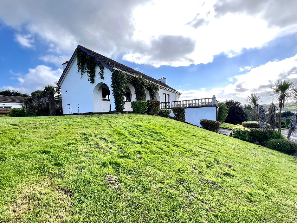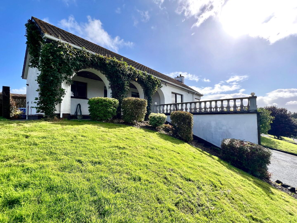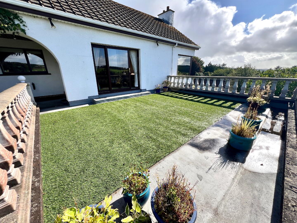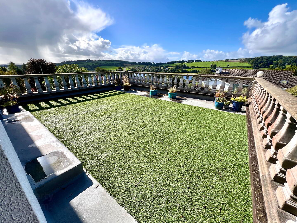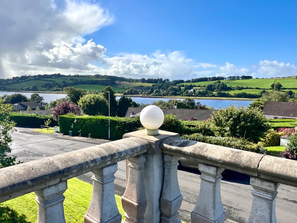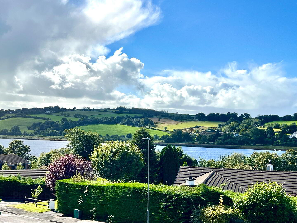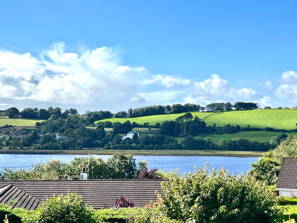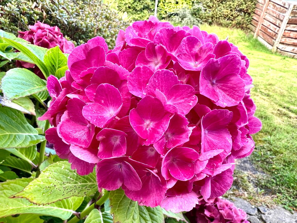18 Dunnwood Park,
Waterside, Derry, BT47 2NN
4 Bed Detached Split-level Bungalow
Asking Price £495,000
4 Bedrooms
3 Bathrooms
3 Receptions
Property Overview
Status
For Sale
Style
Detached Split-level Bungalow
Bedrooms
4
Bathrooms
3
Receptions
3
Property Features
Tenure
Not Provided
Heating
Gas
Broadband
*³
Property Financials
Price
Asking Price £495,000
Stamp Duty
Rates
£2,915.75 pa*¹
Typical Mortgage
Legal Calculator
Property Engagement
Views Last 7 Days
191
Views Last 30 Days
1,040
Views All Time
20,147
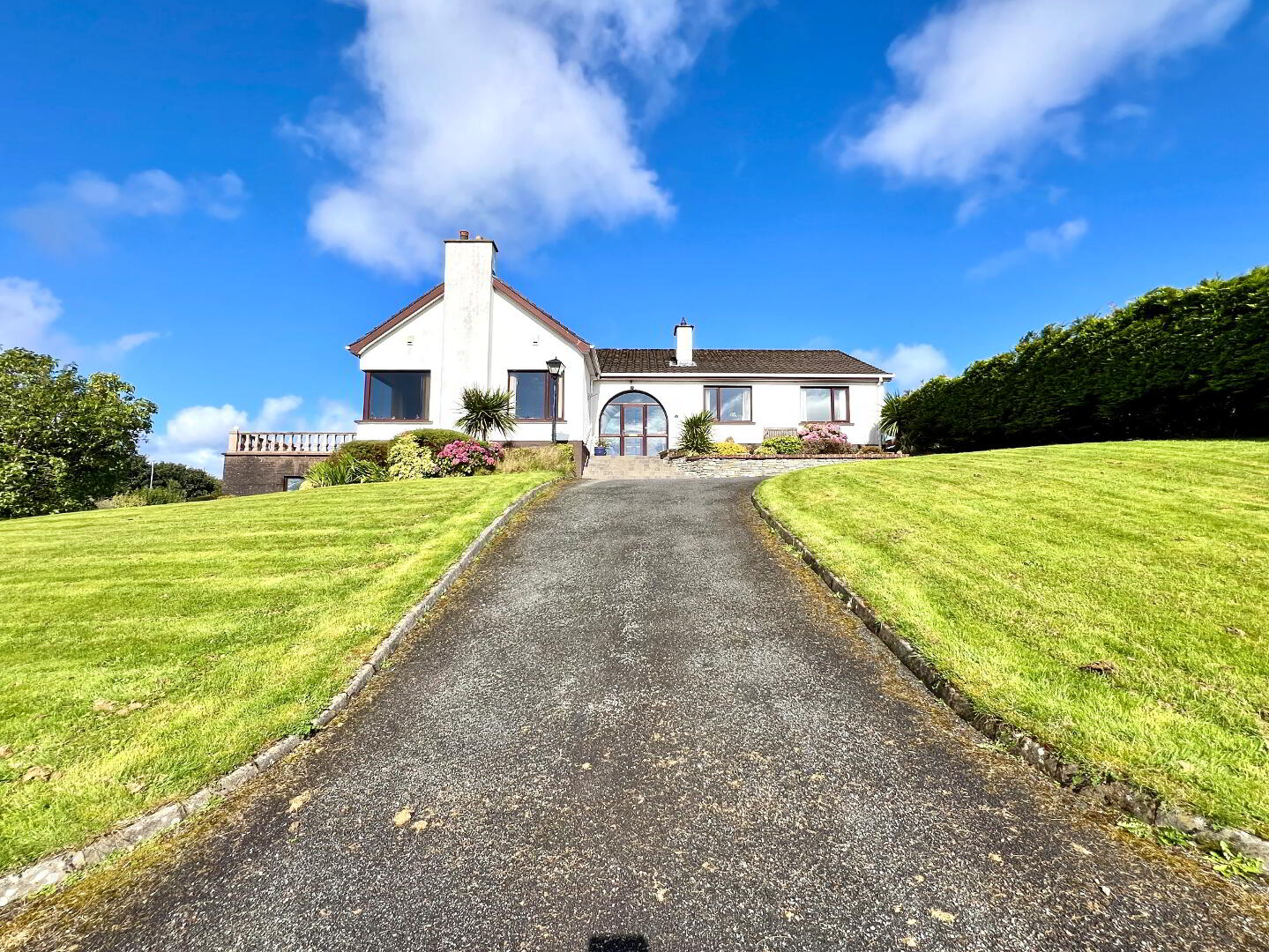
Perched on an elevated site with sweeping views of the river, County Donegal, and stretching up to Strabane, 18 Dunnwood Park is a show-stopping 4-bedroom split-level bungalow. Boasting 4 spacious bedrooms, 3 reception rooms, and 3 bathrooms, this home offers the perfect blend of peace and proximity, tucked away in a serene location yet just minutes from the city. Golf lovers will adore being next door to the prestigious City of Derry Golf Club. The expansive balcony invites you to unwind while soaking in the breathtaking scenery. The flexible lower level adds even more potential, whether you envision a stylish teenage hangout or a cosy self-contained granny flat. A dream home for families craving space, tranquillity, and boundless possibilities!
- Gas Central Heating
- Partially uPVC Double Glazed Windows
- uPVC Double Glazed Front and Rear Doors, Patio Door
- Panelled Internal Doors
- Carpets, Curtains and Blinds Included in Sale
- Light Fittings Included in Sale
- Early Occupation Available
- Elevated Site with Stunning Views
Vestibule Porch with tiled floor.
Hallway with cloak cupboard, parquet wooden floor.
Lounge/Dining 27'6 x 20'6 (to widest points) Dual aspect with feature corner window, window seat, marble fireplace and hearth with wooden surround, gas fire, patio door leading to balcony.
Kitchen/Dining 17'2 x 12'7 Eye and low level units, Belfast sink set in granite work top, Rangemaster cooker, extractor fan, glazed display units, larder cupboard, integrated dishwasher, walls partially wood panelled and partially tiled, tiled floor.
Utility Room 12'7 x 9'4 Low level units, 1 1/2 bowl stainless steel sink unit with mixer tap, plumbed for washing machine, space for tumble dryer, gas hob and extractor fan, partly tiled walls, tiled floor.
Bedroom 1 13'4 x 11' (to widest points) Fitted with built in wardrobe, shelves, drawers and dressing table, wall mirror.
Guest WC WC and wash hand basin, partly tiled walls, tiled floor.
Three steps up to landing with storage cupboard.
Family Room 13'7 x 10'5 (to widest points) Stone fireplace with extended side shelf.
Bedroom 2 13'7 x 11'8 (to widest point) Fitted with mirror sliderobes.
En-suite Walk in shower, wash hand basin set in vanity unit, WC, built in storage cupboards.
Bedroom 3 11'8 x 9'9 (to widest points) Fitted with built in wardrobes, shelves, drawers and dressing table, wall mirror.
Bathroom Bath, wash hand basin set in vanity unit, matching wall cupboard, WC, fully tiled walk in electric shower, partly tiled walls, tiled floor, recessed lighting.
Spiral Staircase down to
Snug 13'7 x 10'7 (to widest points) Laminated wooden floor.
Bedroom 4 13'4 x 10'9.
Exterior Features
Integral Garage 22'6 x 19'2 Electric roller door, lights and power points.
Garden to front and side laid in lawn enhanced with plants and shrubs.
Tarmac driveway with extended parking.
2nd Driveway.
Balcony enclosed by balustrades.
Paved patio area to rear.
Garden to rear laid in lawn.
Outside lights and taps.


