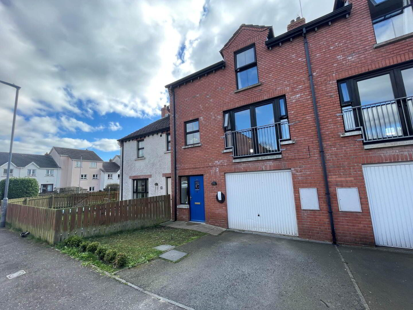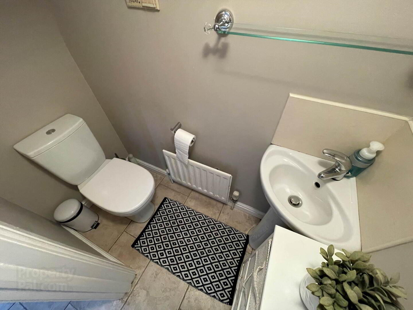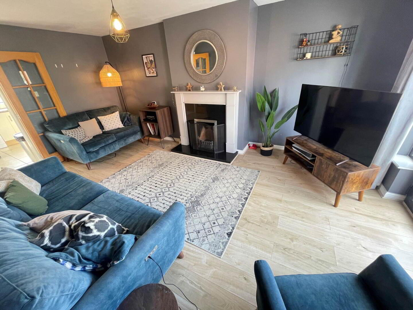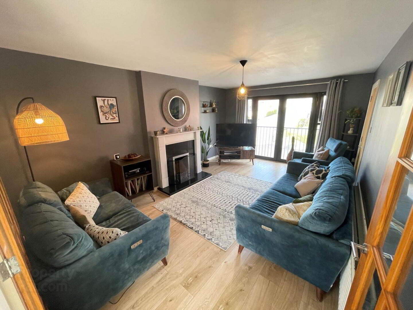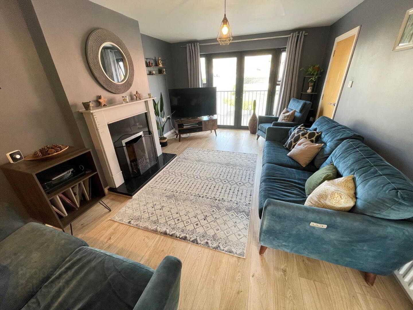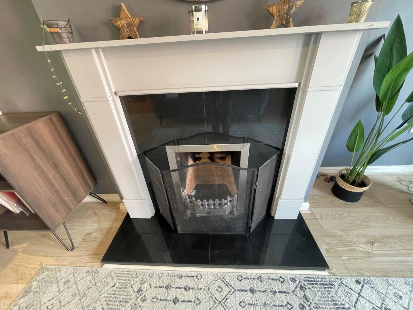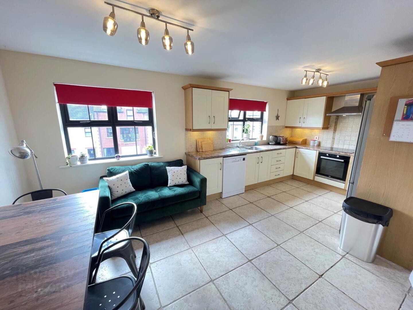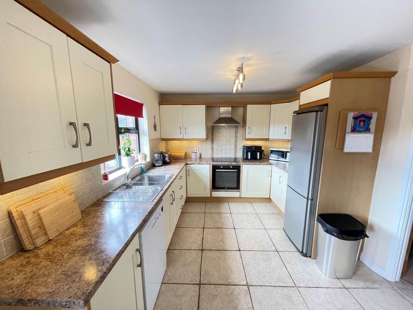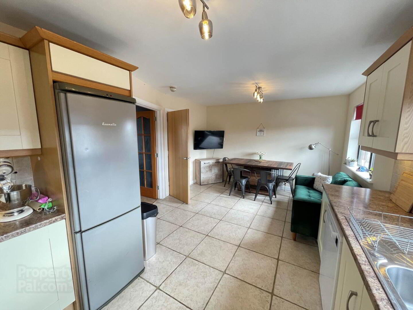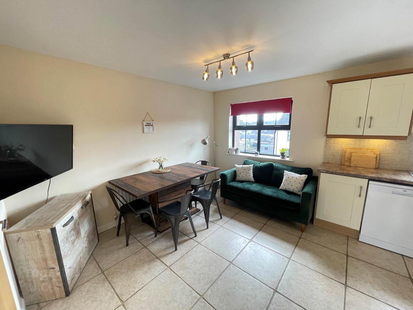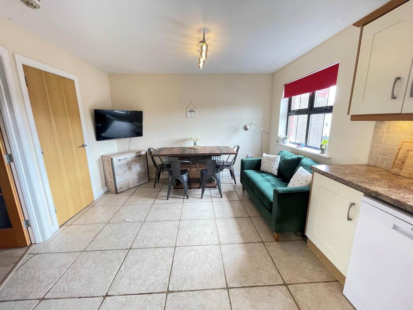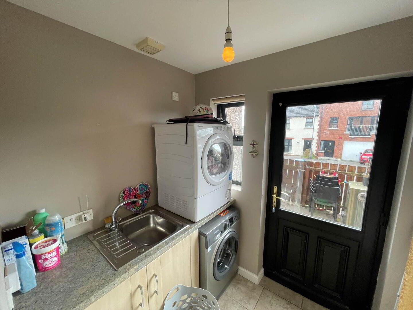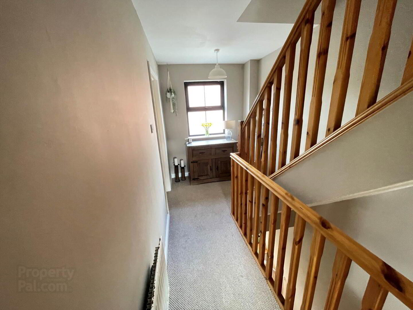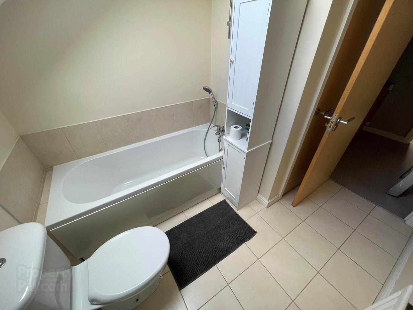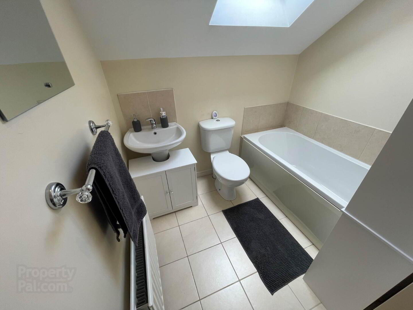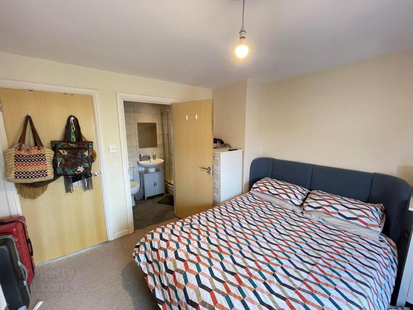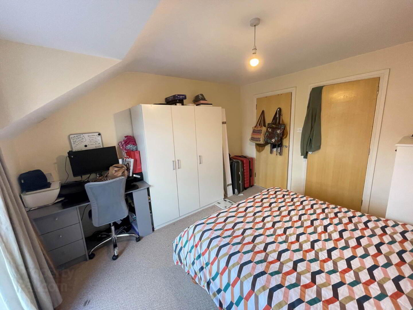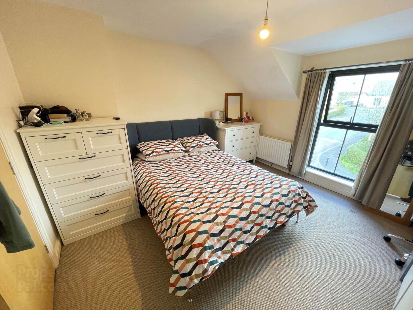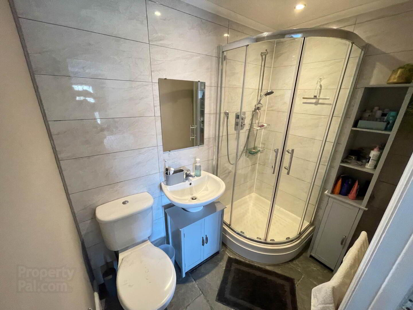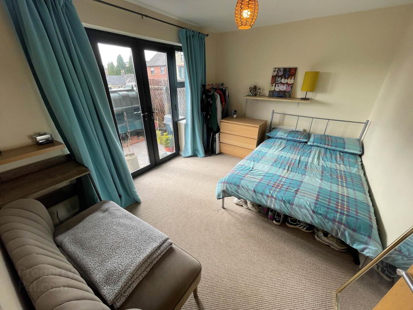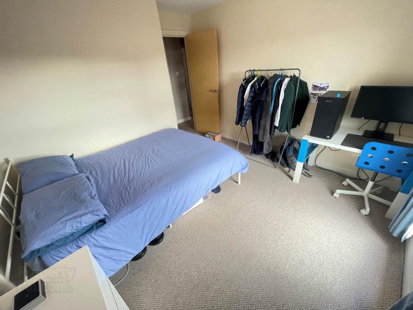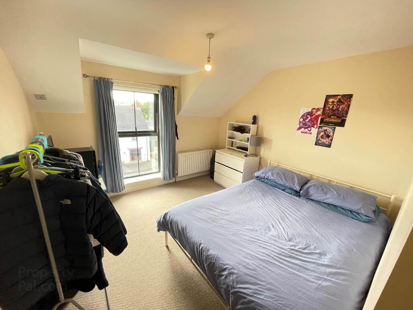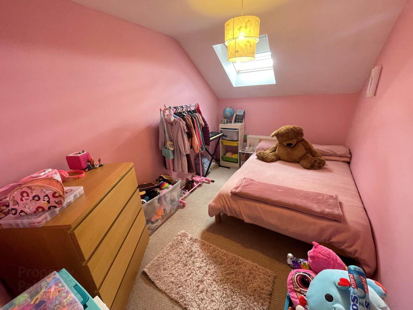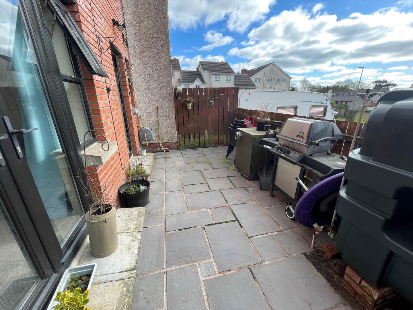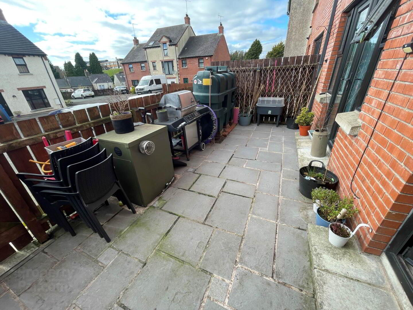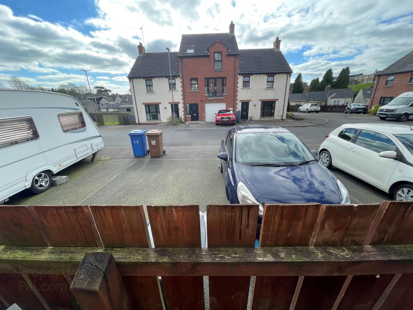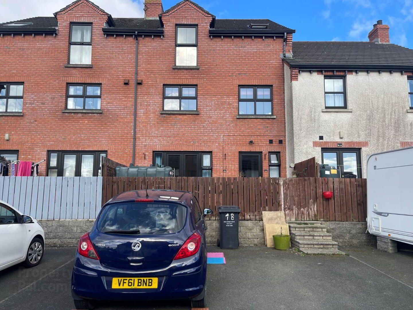18 Drummond Park,
Ballynahinch, BT24 8GE
4 Bed Townhouse
Offers Around £170,000
4 Bedrooms
3 Bathrooms
1 Reception
Property Overview
Status
For Sale
Style
Townhouse
Bedrooms
4
Bathrooms
3
Receptions
1
Property Features
Tenure
Leasehold
Energy Rating
Heating
Oil
Broadband
*³
Property Financials
Price
Offers Around £170,000
Stamp Duty
Rates
£1,371.06 pa*¹
Typical Mortgage
Legal Calculator
In partnership with Millar McCall Wylie
Property Engagement
Views All Time
442
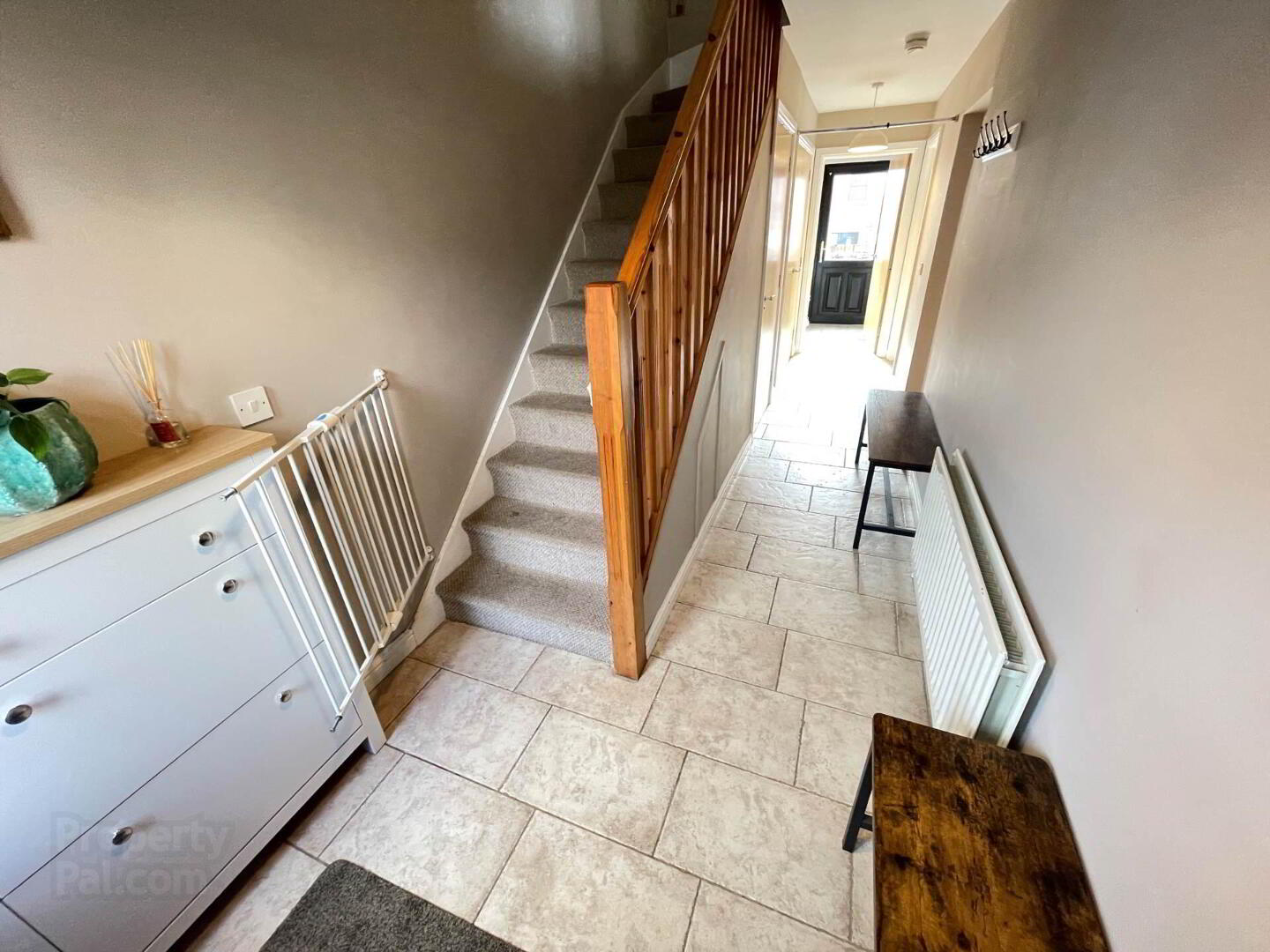
Features
- Superb 4 Bed / 3 Bath Townhouse With Integral Garage
- Excellent Family Accommodation
- Well Presented Throughout
- 3 Parking Spaces + Garage
- Ideal For Growing Families
- Much Sought After Development
- Short Walk To Ballynahinch Town Centre
- Early Viewing Highly Recommended
Welcome to 18 Drummond Park, a beautifully presented and spacious 4-bedroom townhouse, offering a fantastic blend of modern living and convenience. Located within walking distance of Ballynahinch town centre, this excellent property is perfect for those seeking a comfortable family home with easy access to local amenities.
Boasting 4 generously sized bedrooms and 3 well-appointed bathrooms, this townhouse provides ample space for growing families or those needing extra room for guests. The accommodation is bright, airy, and tastefully decorated throughout, ensuring a welcoming atmosphere.
The property features an integral garage, providing secure parking and additional storage. In addition there is front and rear driveway parking for 3 cars, making it ideal for households with multiple vehicles.
This home truly has it all! Don`t miss the opportunity to view this stunning townhouse.
Contact us today to arrange a viewing!
Entrance Hall
Spacious entrance hall
WC / Cloakroom
Store Cupboard
Tiled flooring
Lounge - 17'9" (5.41m) x 12'3" (3.73m)
Beautifully presented lounge
Fire place with open fire, granite inset & hearth
Double doors to Juliet Balcony
Laminate wood flooring
Kitchen / Dining / Living - 19'1" (5.82m) x 11'9" (3.58m)
Shaker style fitted kitchen with built in oven & hob
Ample dining / living space
Tiled flooring and tiled splash back
Utility Room
Fitted units & stainless steel sink & drainer
Plumbed for washing machine
Tiled flooring
Access to rear terrace
Family Bathroom
White bath suite with shower over bath
Tiled flooring
Master Bedroom - 12'4" (3.76m) Max x 11'10" (3.61m) Max
Spacious double
Carpet flooring
Bedroom - Ground floor - 12'4" (3.76m) Max x 9'5" (2.87m) Max
Spacious double
Carpet flooring
Double patio doors leading to rear terrace
Bedroom - 11'11" (3.63m) Max x 8'0" (2.44m) Max
Carpet Flooring
Bedroom - 11'11" (3.63m) x 10'9" (3.28m)
Carpet flooring
Integral Garage - 17'0" (5.18m) x 11'10" (3.61m)
Light & Power
Outside
Open plan front garden with parking space
Enclosed rear terrace garden, ideal for barbeque`s
Additional parking spaces to rear
Notice
Please note we have not tested any apparatus, fixtures, fittings, or services. Interested parties must undertake their own investigation into the working order of these items. All measurements are approximate and photographs provided for guidance only.


