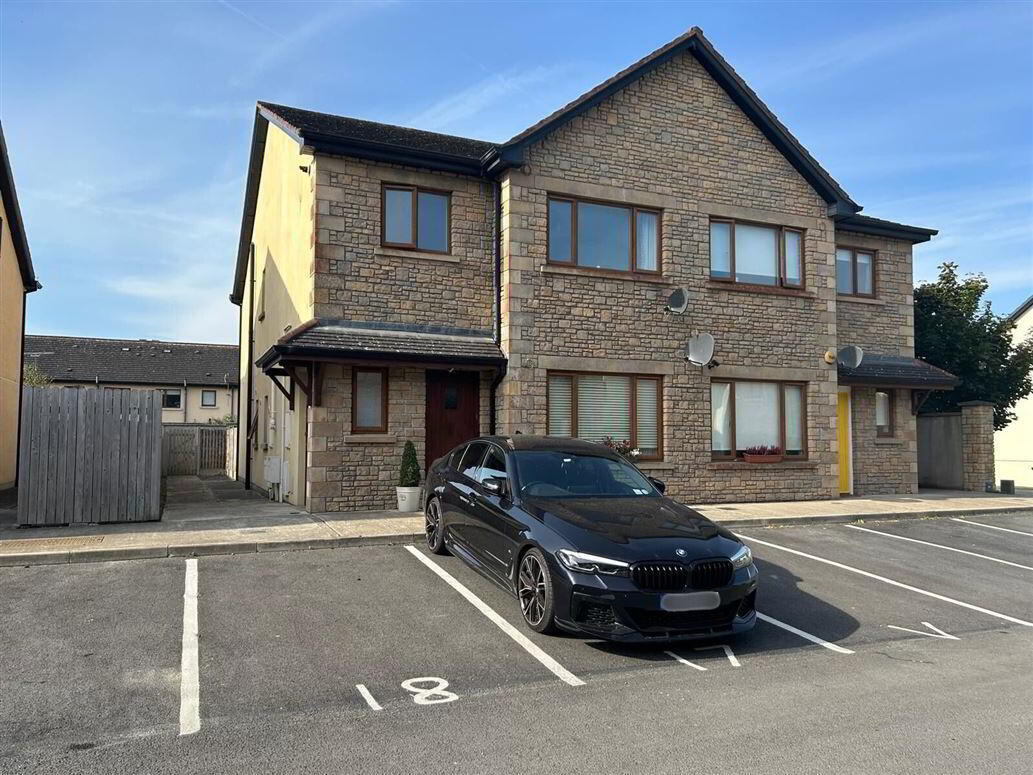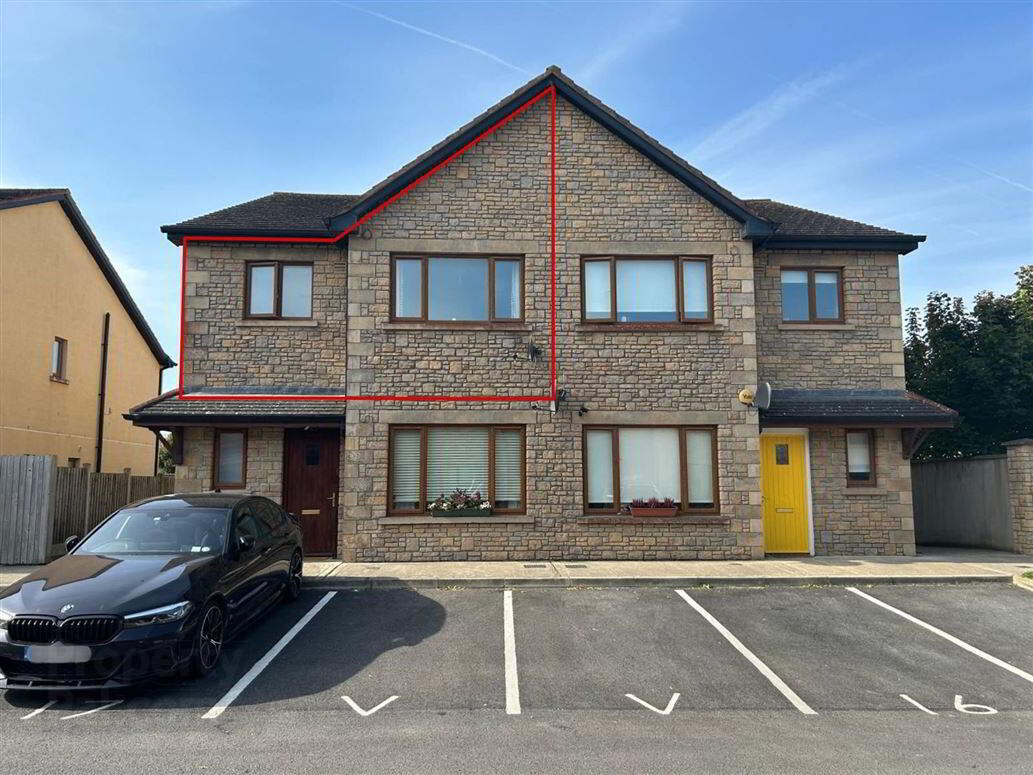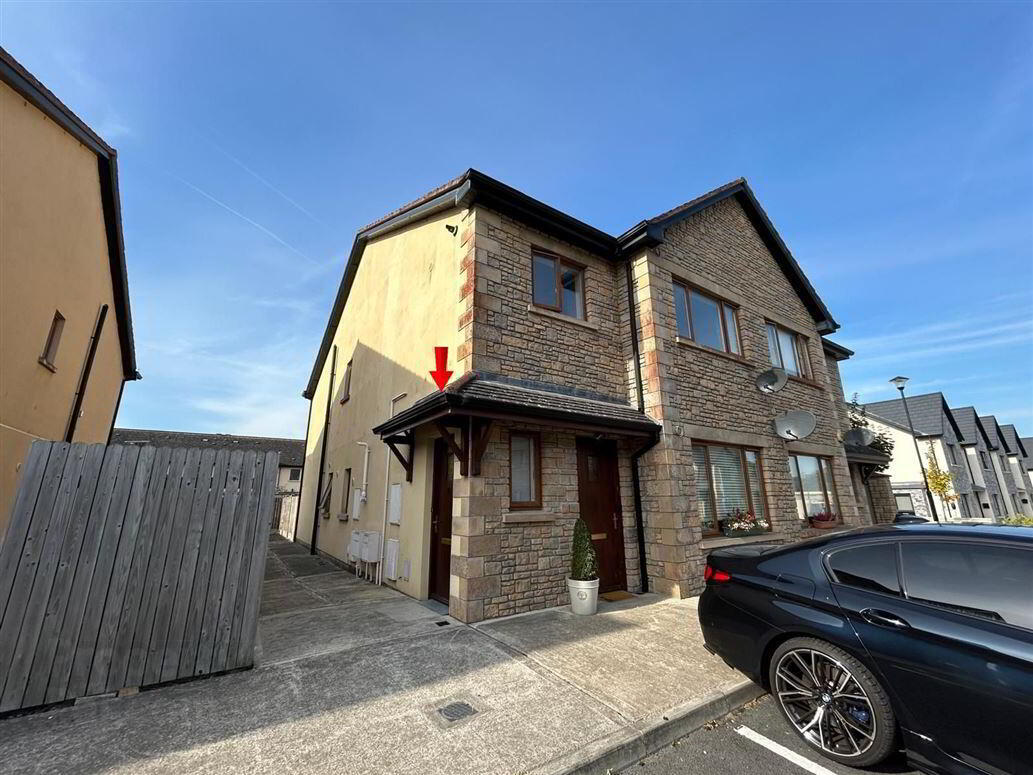


18 Cois Farraige,
Blackrock, A91FD9W
2 Bed Apartment
Sale agreed
2 Bedrooms
2 Bathrooms
Property Overview
Status
Sale Agreed
Style
Apartment
Bedrooms
2
Bathrooms
2
Property Features
Tenure
Not Provided
Energy Rating

Property Financials
Price
Last listed at €230,000
Rates
Not Provided*¹
Property Engagement
Views Last 7 Days
14
Views Last 30 Days
66
Views All Time
356

Features
- Storage Gas fired central heating Built-in bedroom units
DNG Duffy are delighted to introduce this first floor apartment for sale, 18 Cois Farraige, which is ideally situated just a brief stroll from the vibrant heart of the seaside village of Blackrock, Co Louth.
Nestled in a desirable residential setting, this semi-detached first-floor apartment offers 82 sq. meters of bright and practical living space. Accessed through a private front door on the side of the house, a flight of stairs leads up to a spacious reception room with an open archway into a fitted kitchen.
The property features two bedrooms, including a master with an ensuite fitted with a stand alone shower, while the main bathroom includes a tiled shower area and is finished with stainless steel fixtures. Neutral décor throughout provides a blank canvas for buyers to personalize.
This apartment boasts a B2 energy rating, ensuring energy efficiency and lower utility costs. An additional highlight of this apartment is its private rear garden with exclusive access, offering a tranquil outdoor space that's rarely found in similar properties. The property also includes an allocated parking space conveniently located out front.
This apartment provides an exceptional opportunity to embrace a coastal lifestyle in proximity to the thriving village of Blackrock. Whether you are seeking a permanent residence or an investment opportunity, this property promises both comfort and convenience in a sought-after location.
Potential purchasers are specifically advised to verify the floor areas as part of their due diligence. Pictures/maps/dimensions are for illustration purposes only and potential purchasers should satisfy themselves of final finish and unit/land areas. Please note we have not tested any apparatus, fixtures, fittings, or services. All measurements are approximate, and photographs provided for guidance only. The property is sold as seen and a purchaser is to satisfy themselves of same when bidding.
Negotiator
Paul Clarke
Bathroom - 1.7m x 1.8m
Kitchen - 2.6m x 2.8m
Living Room - 4.7m x 6m
Cloakroom - 1.01m x 0.8m
Hotpress - 1.19m x 0.82m
Bedroom 2 - 5.5m x 2.89m
Bedroom 1 - 4.9m x 2.88m
Ensuite Bathroom - 1.72m x 1.52m


