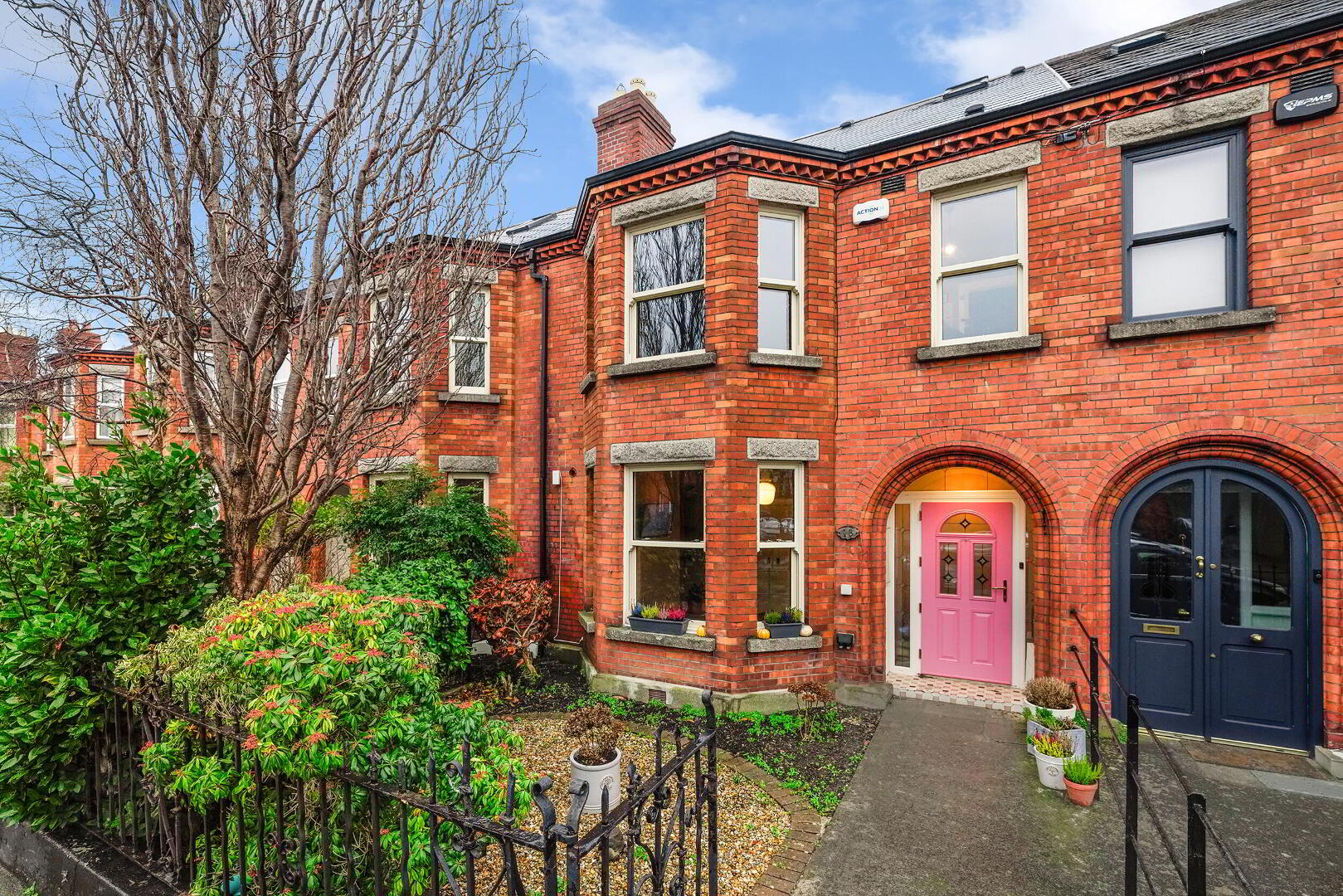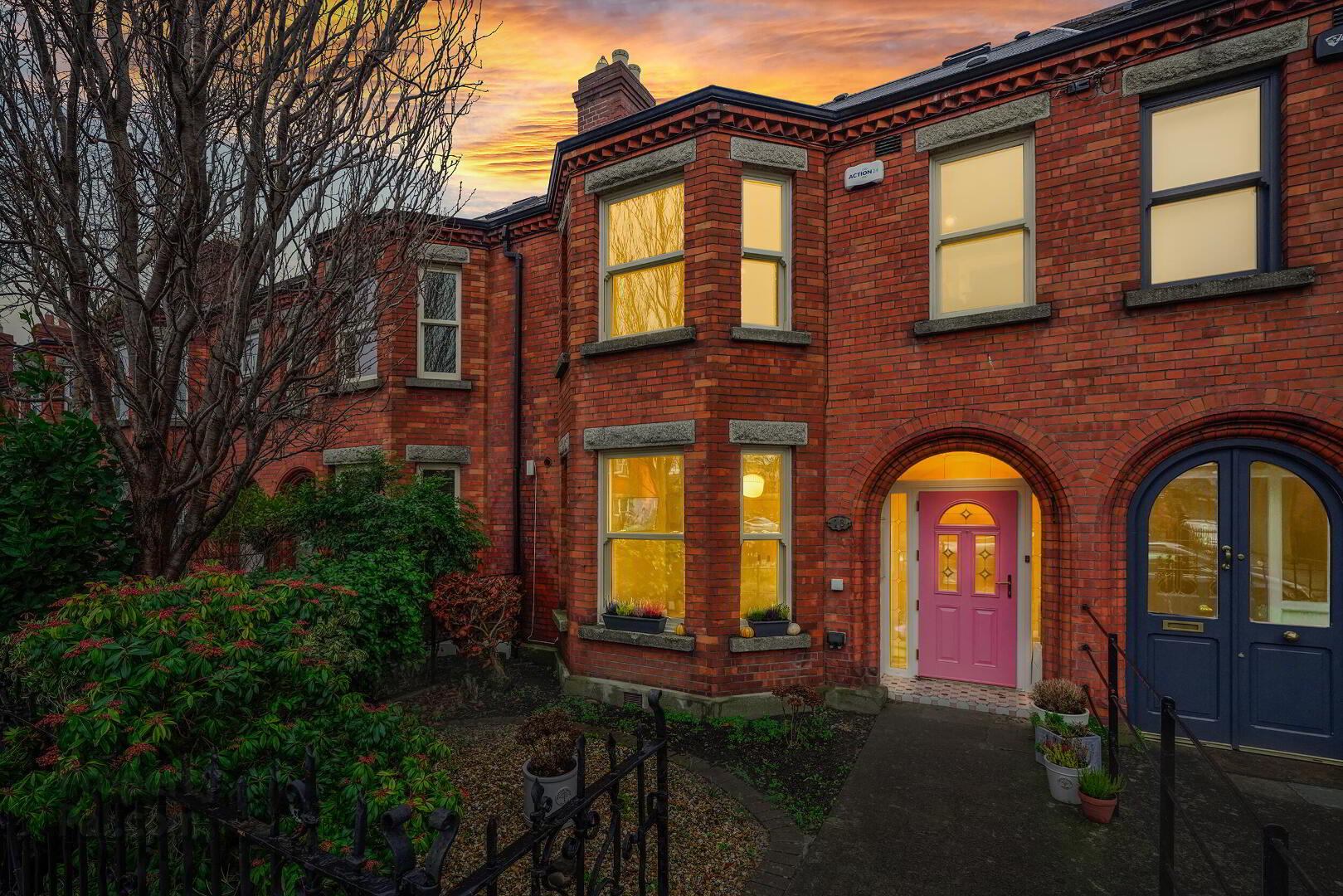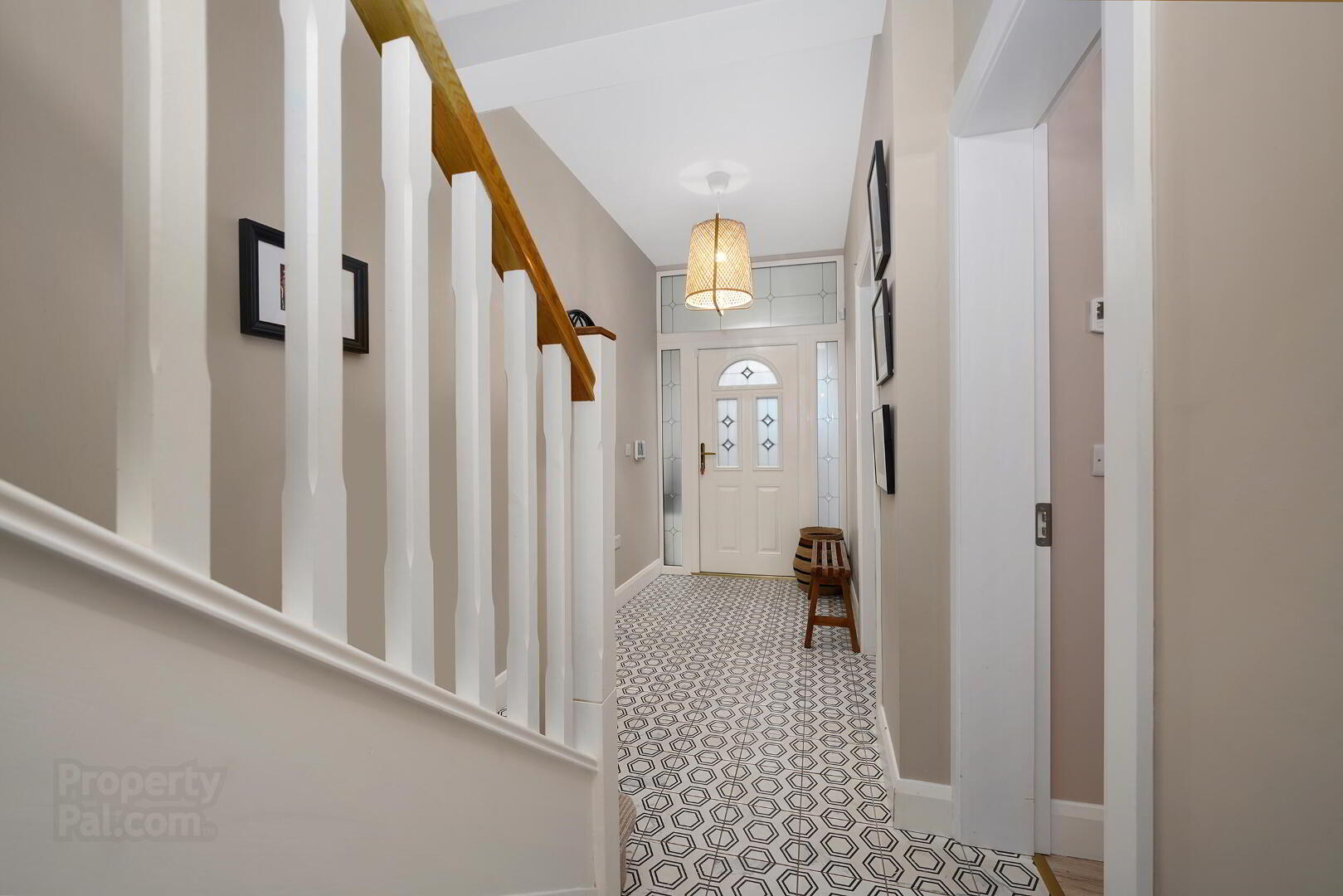


18 Cliftonville Road,
Glasnevin, Dublin, D09
3 Bed Mid-terrace House
Price €1,250,000
3 Bedrooms
3 Bathrooms
Property Overview
Status
For Sale
Style
Mid-terrace House
Bedrooms
3
Bathrooms
3
Property Features
Size
177 sq m (1,905.2 sq ft)
Tenure
Not Provided
Energy Rating

Property Financials
Price
€1,250,000
Stamp Duty
€15,000*²
Property Engagement
Views Last 7 Days
54
Views Last 30 Days
406
Views All Time
616

RAY COOKE AUCTIONEERS are proud to introduce this magnificent three-bedroom red brick period home with attic conversion, ideally situated in a quiet cul de sac location off Botanic Road in the heart of Glasnevin, Dublin 9. This stunning period home has been fully renovated throughout to a high standard and extended to the rear, the attic has also been converted in use as a 4th bedroom.
Cliftonville Road is situated off Botanic Road and is within walking distance to the wide variety of amenities that Drumcondra, Phibsborough and Glasnevin have to offer, all practically on your doorstep and just a short distance from the City Centre. This superb home is within comfortable walking distance of the Botanic Gardens, Griffith Park, Na Fianna GAA Club and Croke Park. The property is situated close to both the Bon Secours and Mater hospitals. Third level colleges include Dublin City University and St Patrick s Teacher Training College which are within easy walking distance; Trinity College Dublin and University College Dublin are both on direct bus routes. This fantastic red brick period home is located within a great catchment of both primary and secondary schools and is serviced by an excellent bus route offering a high frequency service to the City Centre. The M50 and Dublin Airport are also most accessible making this a most strategically positioned family home. This exquisite red brick period residence, dating back to early 1900s, has been meticulously renovated to the highest standards by its current owners, offering a perfect blend of timeless charm and modern convenience. Presented in truly turnkey condition, the property boasts premium upgrades, including quality flooring and new carpets, underfloor heating on the ground floor, triple-glazed windows, a brand-new roof, upgraded staircases and banisters, anti-slip tiles, and exceptional storage solutions throughout. Additional features include a new gas boiler, full insulation with a modern thermostat system, Security alarm, and a beautiful low-maintenance rear garden with artificial grass.
Bright and spacious internal living accommodation of c. 177 sqm comprises of bright and well-appointed entrance hallway featuring stylish tiled flooring and a guest WC, living room to front with elegant bay sash windows, seamlessly connecting to a second sitting room via interconnecting doors. At the heart of the home lies an extended open-plan kitchen, dining, and living area – an impressive space designed for modern family life. The sleek kitchen features a large island with a high-end Dekton worktops, superb skylights that flood the room with natural light, an abundance of storage, and a charming window ledge seat – perfect for relaxing. Upstairs hosts 3 well-proportioned bedrooms along with a beautifully designed, fully tiled family bathroom, complete with a separate shower and bath. The attic has been converted as master bedroom, featuring a fully tiled ensuite with shower. There is also an abundance of storage in the master bedroom. To the front there is a small garden which retains the original railings and a path leading to the front door. To the rear there is a low maintenance rear garden with a fully wired shed and the added benefit of pedestrian access to a secure gated laneway.
Don’t miss this fantastic opportunity to own a home of this calibre! Viewing is strongly advised call Ray Cooke Auctioneers on 086 0469458 or 01 6995050 today for further information or to arrange viewing!!
Additional Features:
– c. 177 Sq.m
– Energy-efficient BER B2 rating
– 3 bed 3 bath
– Mid terrace family home
– Red brick period home
– Triple glazed windows
– Gated rear entrance
– Recently renovated throughout, including new wiring and plumbing
– Underfloor heating
– Electric car charging unit installed
– Low maintenance rear garden with fully wired shed
– Gas-fired central heating with a new boiler
– Mature & sought-after location
– Excellent primary and secondary schools in the area
– Easy access to M50 motorway
– Convenient bus routes to the City Centre nearby
– Close to DCU and within walking distance of Glasnevin, Whitehall, and Drumcondra
– A perfect family home in an ideal location
– Early viewing highly advised!!
Directions:
Traveling west on Griffith Avenue, turn left towards St. Mobhi Road, continue on 1km, turn left onto Cliftonville Road and No. 18 is located on your left-hand side.


