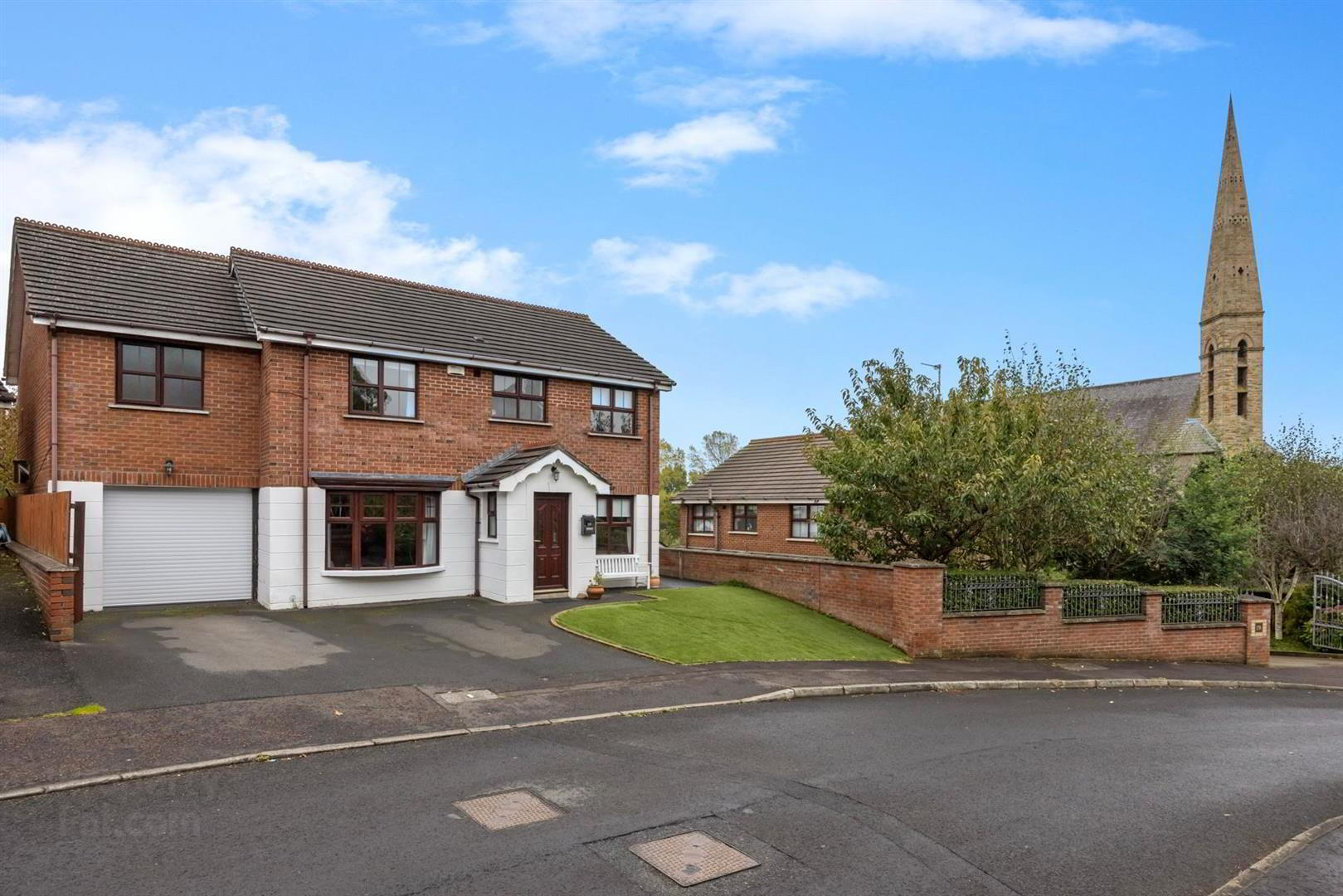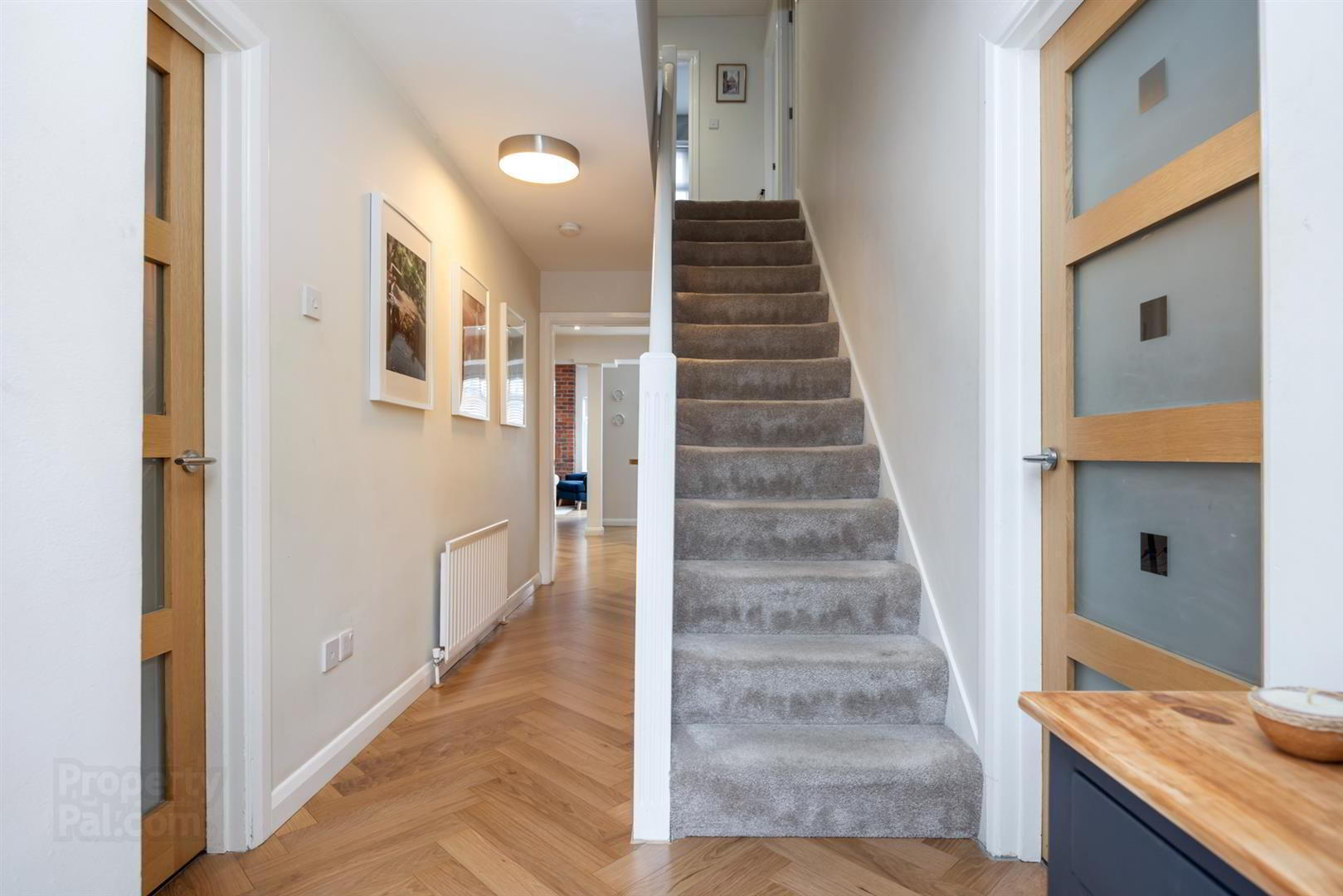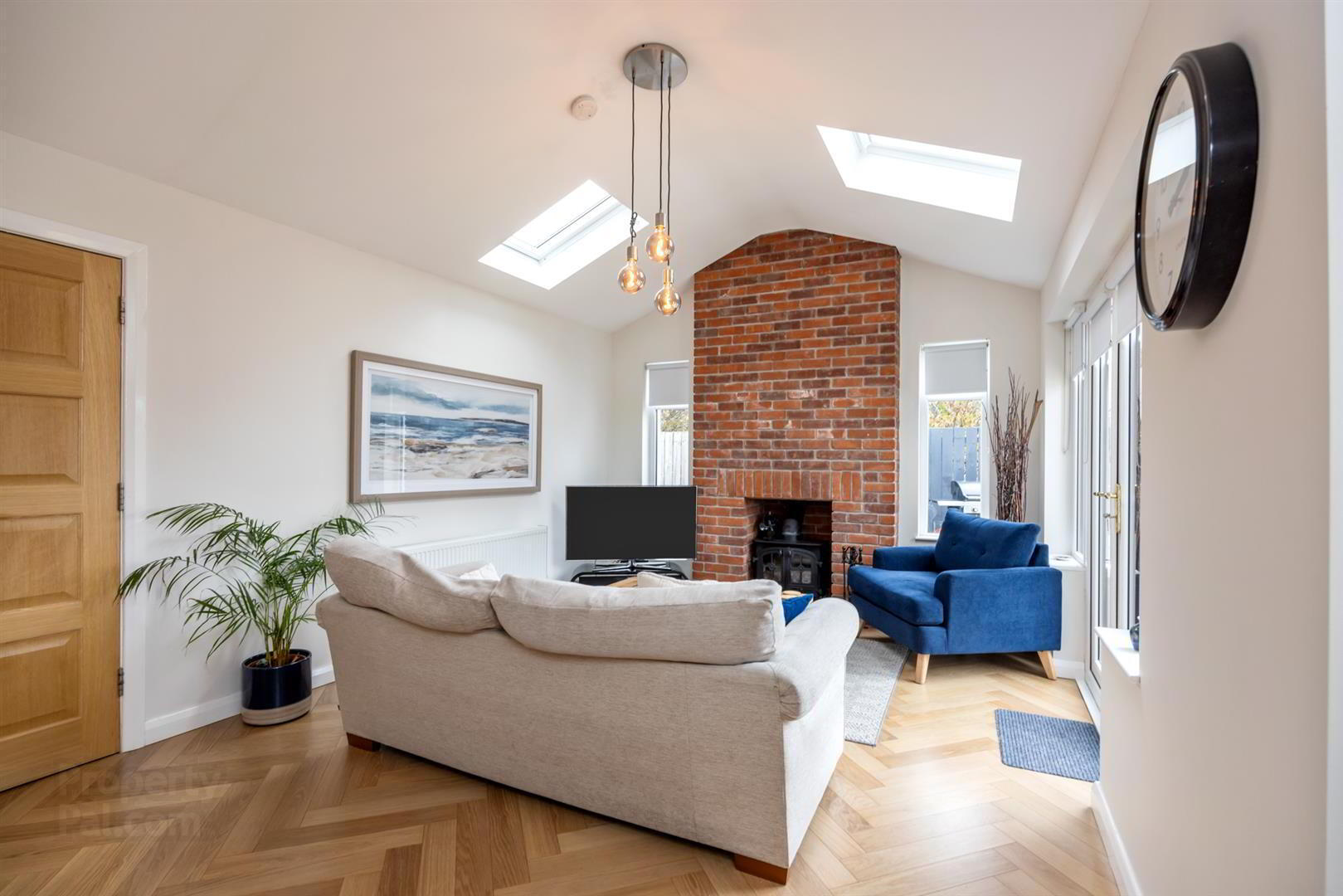


18 Church Glen,
Derriaghy Road, Lisburn, BT28 3FP
5 Bed Detached House
Sale agreed
5 Bedrooms
3 Bathrooms
3 Receptions
Property Overview
Status
Sale Agreed
Style
Detached House
Bedrooms
5
Bathrooms
3
Receptions
3
Property Features
Tenure
Freehold
Energy Rating
Broadband
*³
Property Financials
Price
Last listed at Offers Around £434,950
Rates
£2,044.50 pa*¹
Property Engagement
Views Last 7 Days
90
Views Last 30 Days
432
Views All Time
11,327

Features
- A most remarkable, extended detached residence commanding this superior slightly elevated position within this small and private cul-de-sac.
- Five excellent bedrooms: a large principle bedroom with a private ensuite bathroom with a Jacuzzi-type bath and bedroom two also with a private ensuite shower room.
- Three separate reception rooms, including a recently added and eye-catching sun room superbly located to the rear of the property just off the fantastic kitchen/entertaining area.
- Luxury fitted kitchen with island open plan to a sizeable dining and entertaining area/recently added utility room.
- Handy located downstairs W.C. and an additional luxury shower suite at first floor level (3 bathrooms including 2 en-suites and 4 toilets in total, including the downstairs W.C.)
- Gas-fired central heating, Upvc double glazing, and higher-than-average energy rating (EPC C-73)
- Integral garage and well-maintained, privately enclosed rear garden with beautiful views of the Church Spire and also with its own putting green.
- Luxury up-graded and sizeable accommodation extending to around a most impressive 1963 sq ft and is very difficult to find in today's market.
- Fantastic location tucked away between Belfast and Lisburn as well as arterial routes, the motorway network, and transport links, along with the Glider service on the Stewartstown Road.
- Convenient to all of the abundance of amenities in Belfast & Lisburn as well as Andersonstown, including state-of-the-art leisure facilities and the newly up-graded & extended Derriaghy railway station.
With a higher-than-average energy rating (EPC C-73) and this beautiful location with views over the adjacent parish church spire, this contemporary home offers luxury and sizeable living space throughout with the bonus of not being in a high-density development, and the accommodation is briefly outlined below.
Five excellent bedrooms: the large principal bedroom with a private en-suite bathroom that has a jacuzzi-type bath and spotlights; bedroom 2 also with a private en-suite shower room. There is also a luxury shower suite, which completes the first floor.
On the ground floor there is a spacious and welcoming entrance hall as well as three separate reception rooms, including a recently added and eye-catching sunroom perfectly located just off the luxury fitted kitchen, which is also open plan to a sizeable dining and entertaining area. In addition, there is a handy located downstairs WC and access to the integral garage, as well as a recently added utility room from the kitchen.
Other attributes include gas-fired central heating and Upvc double glazing, as well as off-road car parking and a low-maintenance rear garden with beautiful views over the parish church.
A home with many features and lots of space for all the family coupled with this perfect location, we have no hesitation in recommending an early viewing to avoid disappointment.
- GROUND FLOOR
- Upvc double glazed front door to;
- SPACIOUS AND WELCOMING ENTRANCE HALL
- Herringbone effect wooden strip floor.
- LOUNGE 3.23m x 4.32m (10'7 x 14'2)
- LIVING ROOM 2.39m c 4.32m (7'10 c 14'2)
- Bay window.
- DOWNSTAIRS W.C
- Low flush w.c, pedestal wash hand basin, chrome effect sanitary ware, tiled floor, extractor fan.
- LUXURY UP-GRADED KITCHEN / DINING AREA 7.87m x 3.99m (25'10 x 13'1)
- Range of high and low level units, extractor canopy, spotlights, feature island with sink unit, Belling range cooker mains gas fed with electric ovens, integrated dishwasher, integrated fridge, breakfast bar,concealed remote controlled LED ambient lighting, feature picture window, Herringbone effect wooden floor, open plan to;
- RECENTLY ADDED SUNROOM 3.33m x 3.84m (10'11 x 12'7)
- Feature brick chimney breast, multi-fuel burning stove, Velux windows, feature upvc double glazed double doors leading to the private gardens and beautiful views of Parish Church.
- NEWLY ADDED SEPARATE UTILITY ROOM 3.91m x 1.88m (12'10 x 6'2)
- Single drainer stainless steel sink unit, tiled floor, plumbed for washing machine.
- FIRST FLOOR
- Ladder providing access to roof-space, floored for storage and power.
- PRINCIPLE BEDROOM 3.71m x 5.41m (12'2 x 17'9)
- Spotlights.
- PRIVATE ENSUITE SHOWER ROOM 3.18m x 2.82m (10'5 x 9'3)
- Jacuzzi type bath, thermostatically controlled shower unit, low flush w.d, pedestal wash hand basin, chrome effect sanitary ware, spotlights, chrome effect tiled walls, beautiful tiled walls and floor.
- BEDROOM 2 3.33m x 3.23m (10'11 x 10'7)
- ENSUITE SHOWER ROOM
- Shower cubicle, thermostatically controlled shower unit, low flush w.c, pedestal wash hand basin, chrome effect sanitary ware, spotlights, tiled walls and floor, extractor fan.
- BEDROOM 3 2.44m x 4.52m (8'0 x 14'10)
- BEDROOM 4 3.23m x 2.77m (10'7 x 9'1)
- BEDROOM 5 2.01m x 2.62m (6'7 x 8'7)
- UP-GRADED LUXURY SHOWER SUITE 2.13m x 1.68m (7'0 x 5'6)
- Shower cubicle, thermostatically controlled shower unit, low flush w.c, pedestal wash hand basin, chrome effect towel warmer, chrome effect sanitary ware.
- OUTSIDE
- Off road carparking for two cars with access to integral garage. Privately enclosed well maintained rear garden with beautiful views of the adjacent church.
- INTEGRAL GARAGE
- Recently added electric roller insulated garage door.



