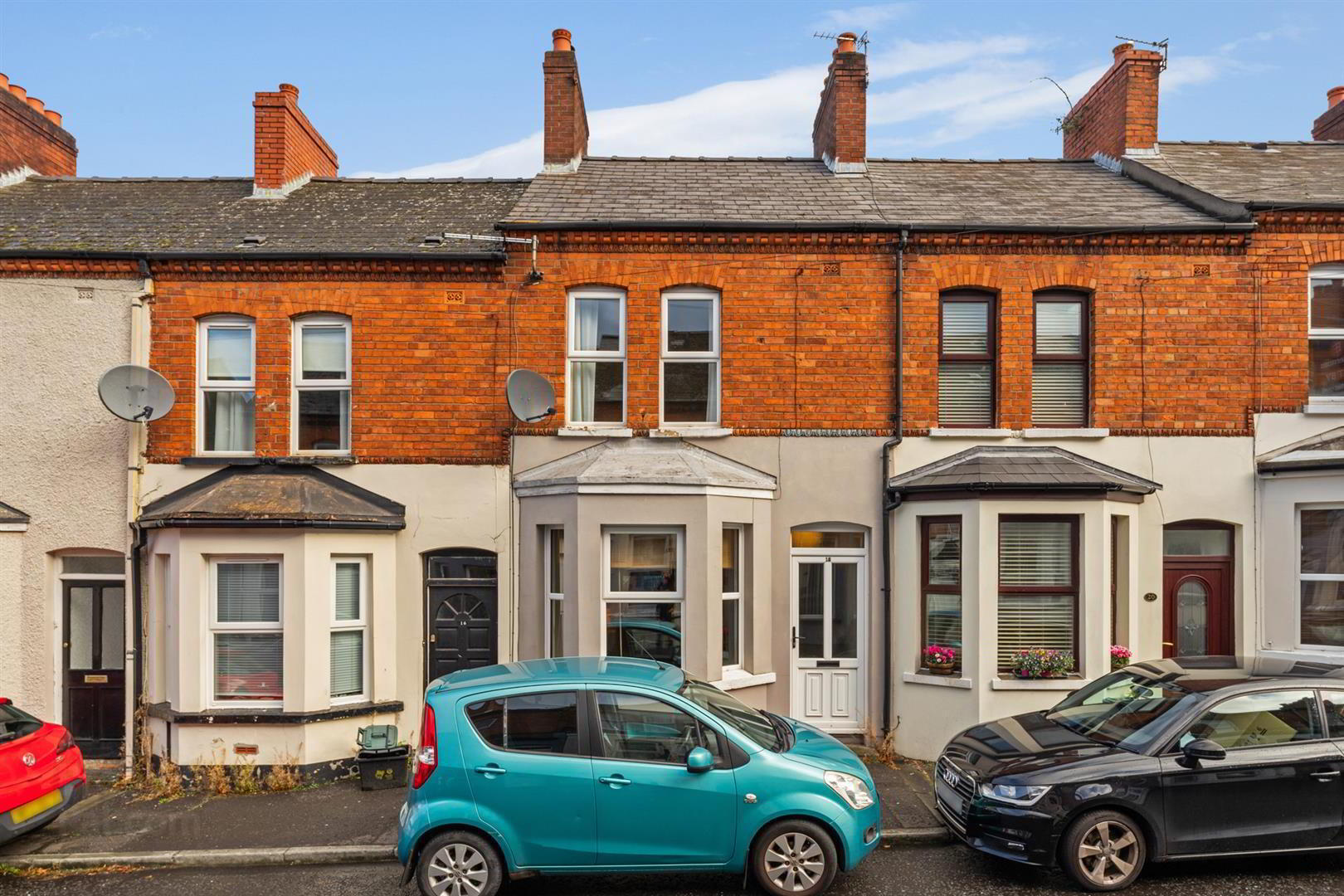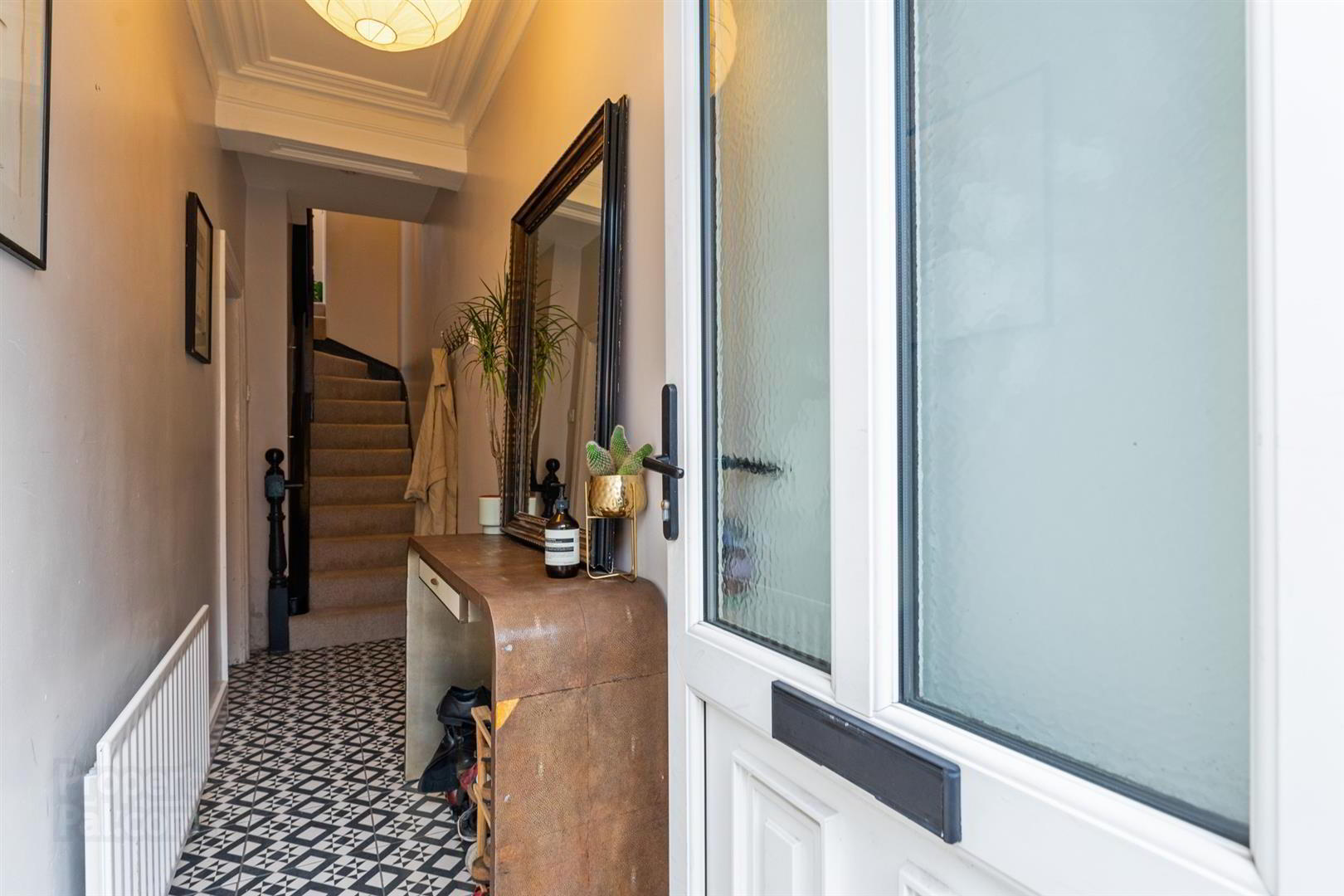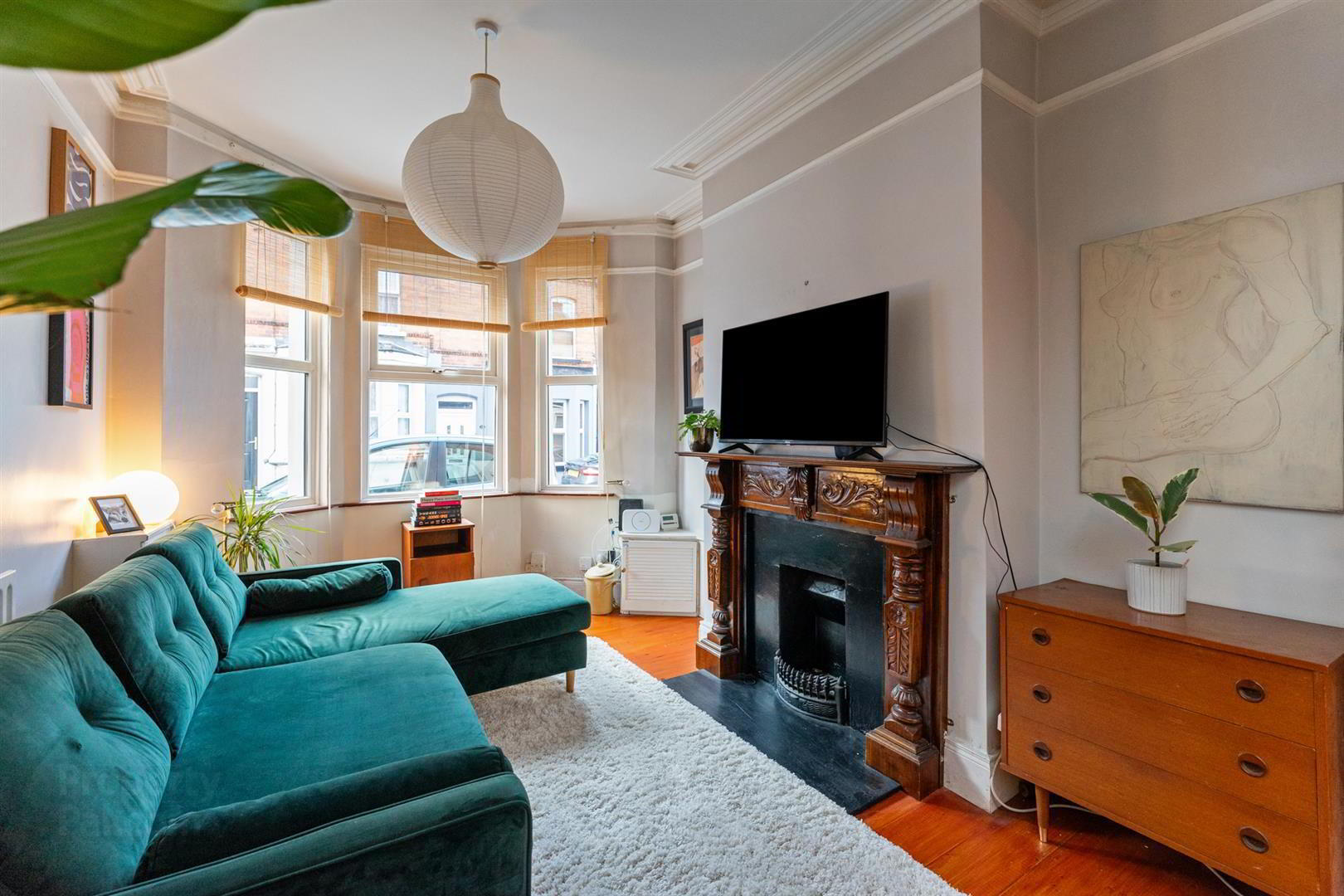


18 Cheviot Street,
Belfast, BT4 3AP
3 Bed Terrace House
Offers Around £149,950
3 Bedrooms
1 Bathroom
2 Receptions
Property Overview
Status
For Sale
Style
Terrace House
Bedrooms
3
Bathrooms
1
Receptions
2
Property Features
Tenure
Leasehold
Energy Rating
Broadband
*³
Property Financials
Price
Offers Around £149,950
Stamp Duty
Rates
£727.84 pa*¹
Typical Mortgage
Property Engagement
Views Last 7 Days
1,699
Views Last 30 Days
6,401
Views All Time
14,268

Features
- Excellent Mid Terrace Property In A Convenient Location
- Lounge With Bay Window, Mock Fireplace And Open To Dining
- Kitchen With Extensive Range Of Units And Door To Rear
- Three Well Proportioned Bedrooms Across Two Floors
- Luxury Shower Room With Large Rainfall Shower Cubicle
- Gas Fired Central Heating & Upvc Double Glazed Windows
- Popular Location Close To A Range Of Local Amenities
- Ideal First Time Buy Or Investment Opportunity
Comprising entrance hall leading to lounge with bay window and mock fireplace, including wood laminate flooring and opening to dining room with storage under stairs. The kitchen includes an extensive range of units including display cabinets, space for appliances, and part wood panel walls.
The first floor offers a landing with linen cupboard, two well proportioned bedrooms, and a luxury showroom, comprising of large walk-in shower cubicle with built-in rainfall shower, attractive tiling including walls and floor.
A great house ready to move into and located close to Ballyhackamore with its many popular restaurants and of course the glider bus service into Belfast city centre, this is a perfect purchase for the first time buyer wanting to be close to everything.
- Accommodation Comprises
- Entrance Hall
- Tiled flooring.
- Lounge 3.86m x 2.90m (12'8 x 9'6)
- (into bay) Mock fireplace with carved wooden surround. Wood panel flooring. Open to:
- Dining Room 3.10m x 3.07m (10'2 x 10'1)
- Wood panel flooring. Cupboard understairs.
- Kitchen 4.45m x 1.98m (14'7 x 6'6)
- Extensive range of high and low level units, wood laminate work surfaces, inset bowl single drainer stainless steel sink unit with mixer tap, space for cooker, plumbed for washing machine, space for fridge freezer, part wood panelled walls.
- First Floor
- Landing
- Linen cupboard.
- Bedroom 1 4.06m x 3.23m (13'4 x 10'7)
- Bedroom 2 3.07m x 2.54m (10'1 x 8'4)
- Shower Room
- Large walk-in shower cubicle with built-in rainfall shower with handheld shower, tiled walls and shower screen, freestanding wash hand basin with mixer tap, low flush WC. Ceramic tiled flooring. Timber wood panel ceiling.
- Second Floor
- Landing
- Bedroom 3 2.84m x 1.75m (9'4 x 5'9)
- (average) Velux window.
- Outside
- Enclosed yard to rear.




