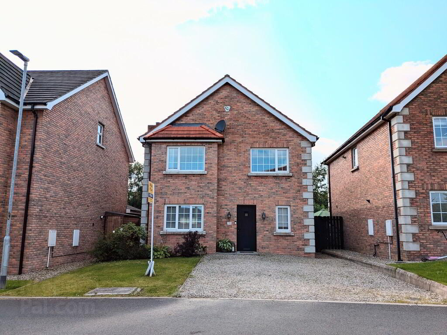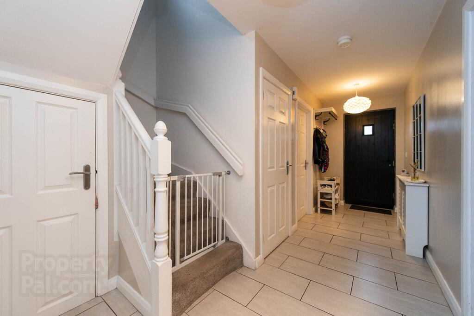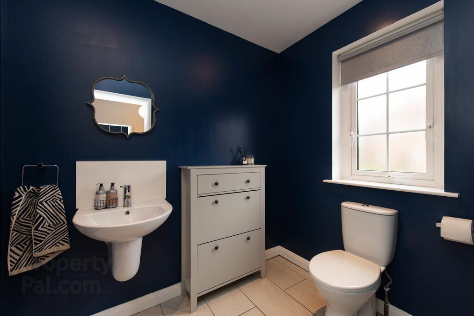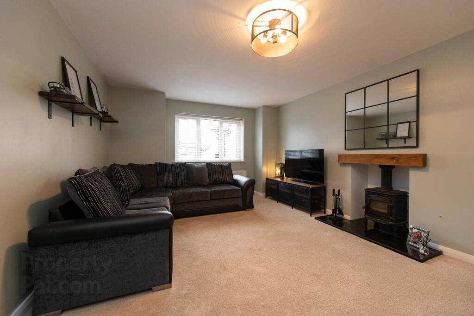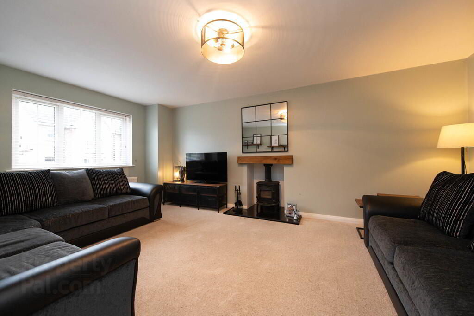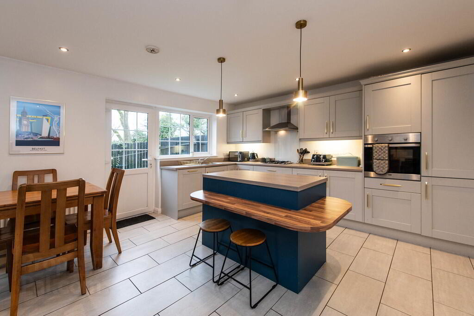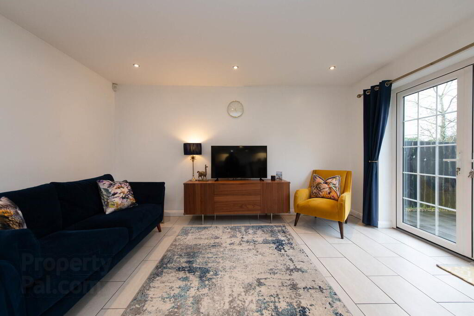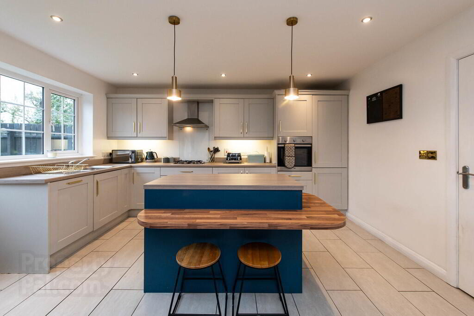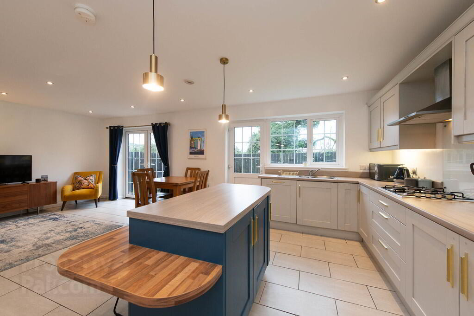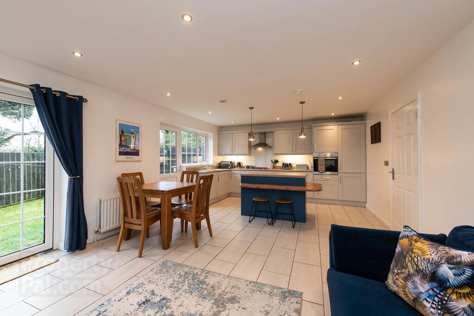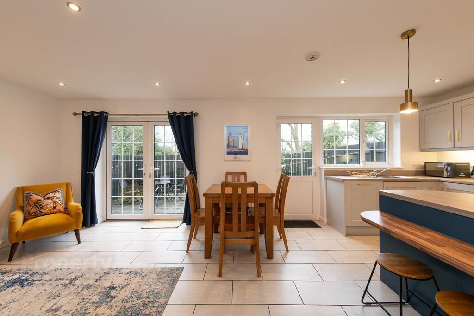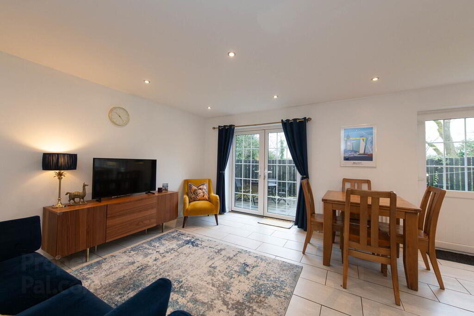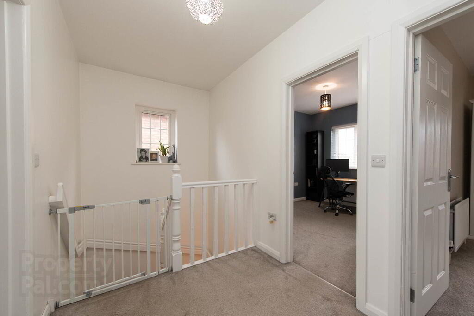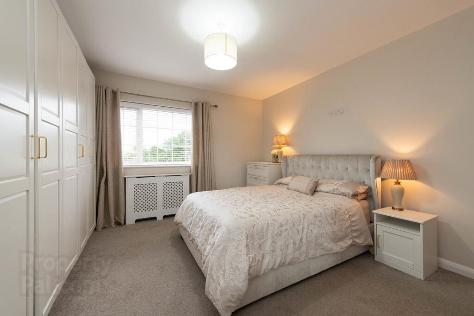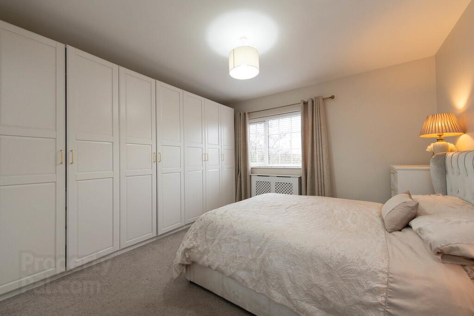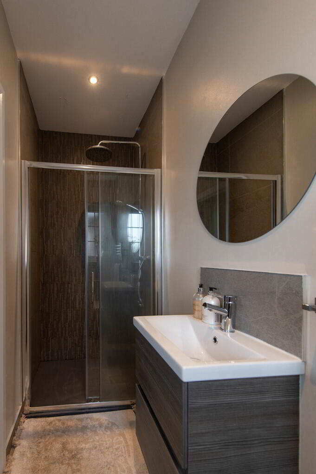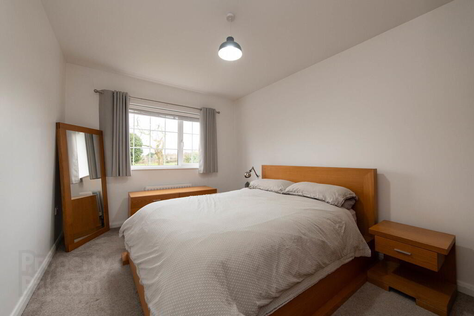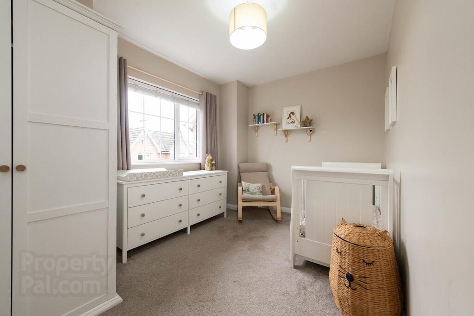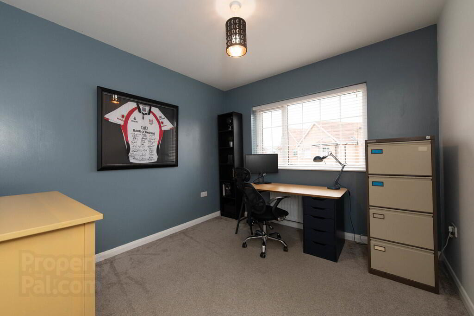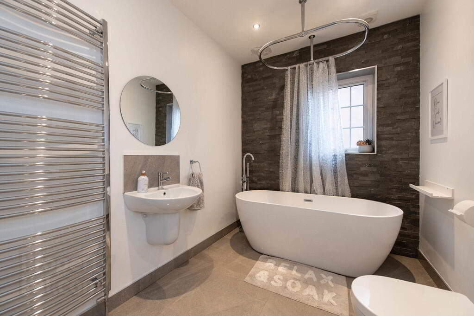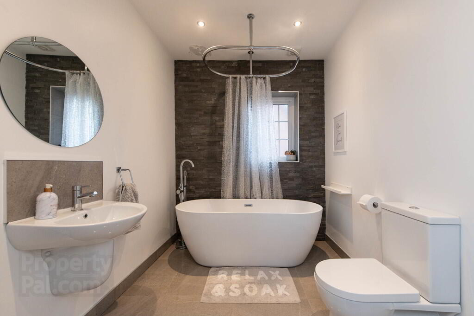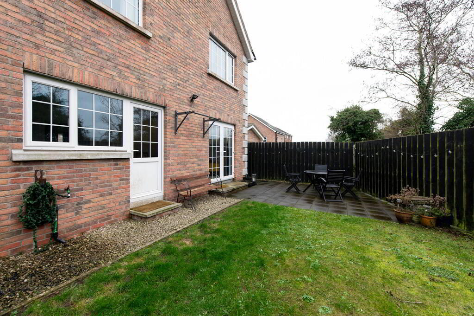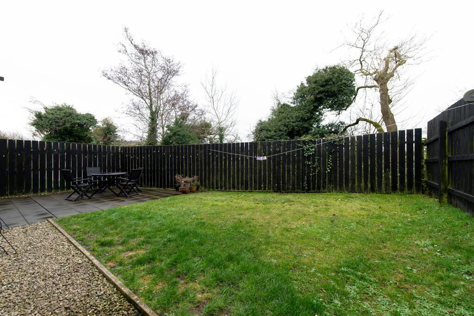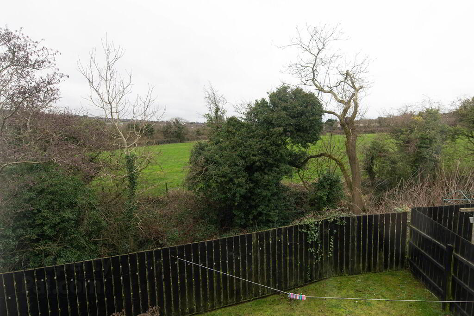18 Chamberlain Mews,
Newtownabbey, BT37 0DU
4 Bed Detached House
Sale agreed
4 Bedrooms
2 Bathrooms
1 Reception
Property Overview
Status
Sale Agreed
Style
Detached House
Bedrooms
4
Bathrooms
2
Receptions
1
Property Features
Tenure
Not Provided
Energy Rating
Broadband
*³
Property Financials
Price
Last listed at Offers Over £279,950
Rates
£1,726.38 pa*¹
Property Engagement
Views Last 7 Days
89
Views Last 30 Days
385
Views All Time
44,195
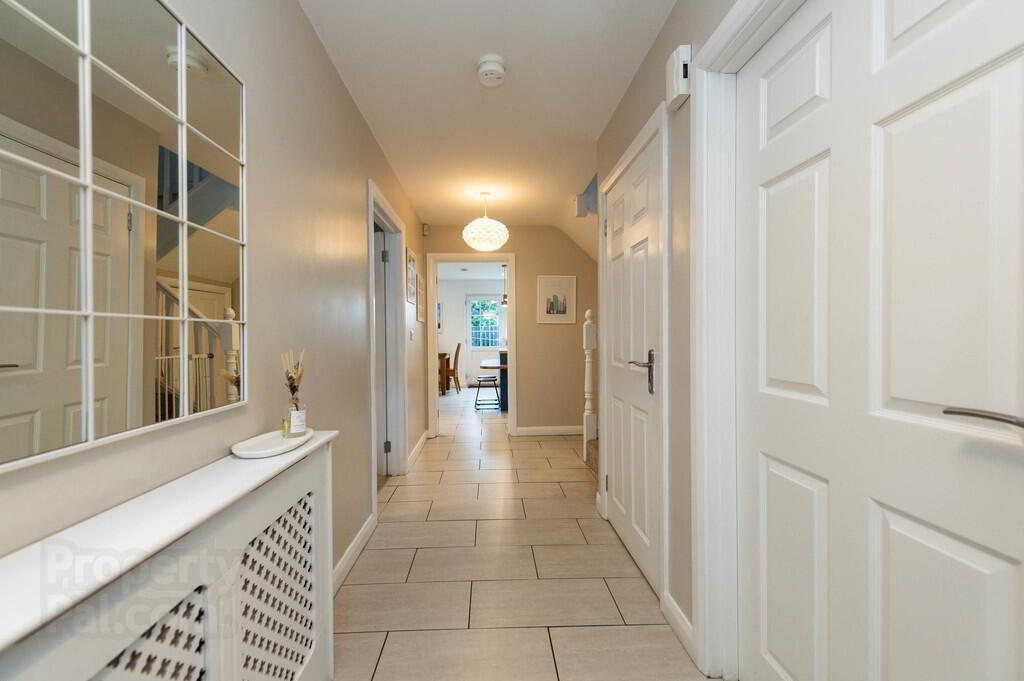
Features
- Spacious detached family home in quiet cul de sac
- 4 Double bedrooms
- Master bedroom with ensuite shower room
- Contemporary kitchen with integrated appliances and island unit
- Open plan casual kitchen/ dining area
- Deluxe white bathroom suite with free standing bath
- Ground floor W/C / Utility area
- Double glazing in uPVC frames
- Gas fired central heating
- Enclosed garden to rear in lawn and paving
This is a most impressive detached family home located in a quiet residential cul de sac just off the Monkstown Road. The property offers well proportioned accommodation which will ideally suit a young or growing family. We strongly recommend early viewing to fully appreciate all this beautiful home has to offer.
GROUND FLOORENTRANCE HALL Ceramic tiled flooring, understairs storage
CLOAKS Low flush WC, half pedestal wash hand basin, wall tiling, ceramic tiled flooring, downlighters
UTILITY AREA Plumbed for washing machine, gas fired boiler, ceramic tiled flooring
LOUNGE 18' 10" x 12' 5" (5.74m x 3.78m) Hole in wall style fireplace with multi fuel stove, granite hearth
KITCHEN OPEN PLAN TO CASUAL LIVING / DINING AREA 23' 6" x 14' 3" (7.16m x 4.34m) Range of high and low level units, round edge worksurfaces, single drainer stainless steel sink unit with mixer taps, integrated fridge freezer, built in stainless steel oven and hob, integrated dishwasher, island unit with storage, integrated wine cooler, breakfast bar, downlighters, ceramic tiled flooring, open plan casual living/ dining area with french doors to rear
FIRST FLOOR
LANDING Access to roofspace
BEDROOM (1) 13' 0" x 12' 7" (3.96m x 3.84m)
ENSUITE SHOWER ROOM Glazed shower cubicle with feature rainfall shower, separate hand held shower, vanity unit sink, low flush WC, wall lighting, ceramic tiled flooring, chrome heated towel rail, downlighters, extractor fan
BEDROOM (2) 14' 2" x 10' 0" (4.32m x 3.05m)
BEDROOM (3) 10' 6" x 10' 2" (3.2m x 3.1m)
BEDROOM (4) 12' 10" x 9' 1" (3.91m x 2.77m)
BATHROOM Deluxe suite comprising free standing bath, feature free standing tap and shower attachment, half pedestal wash hand basin, low flush WC, chrome heated towel rail, wall tiling, ceramic tiled flooring, feature flint wall, extractor fan, recessed downlighters
OUTSIDE Car parking to front
Enclosed garden to rear in lawn, paved patio area, external power sockets, light and tap
Lean to shed with light and power


