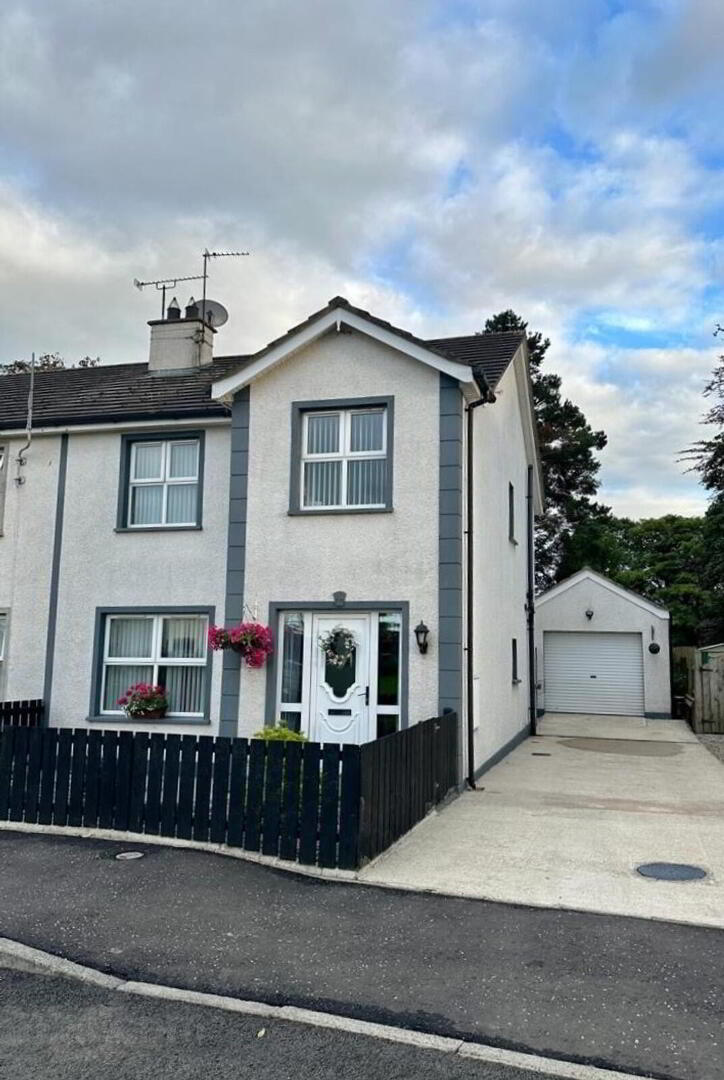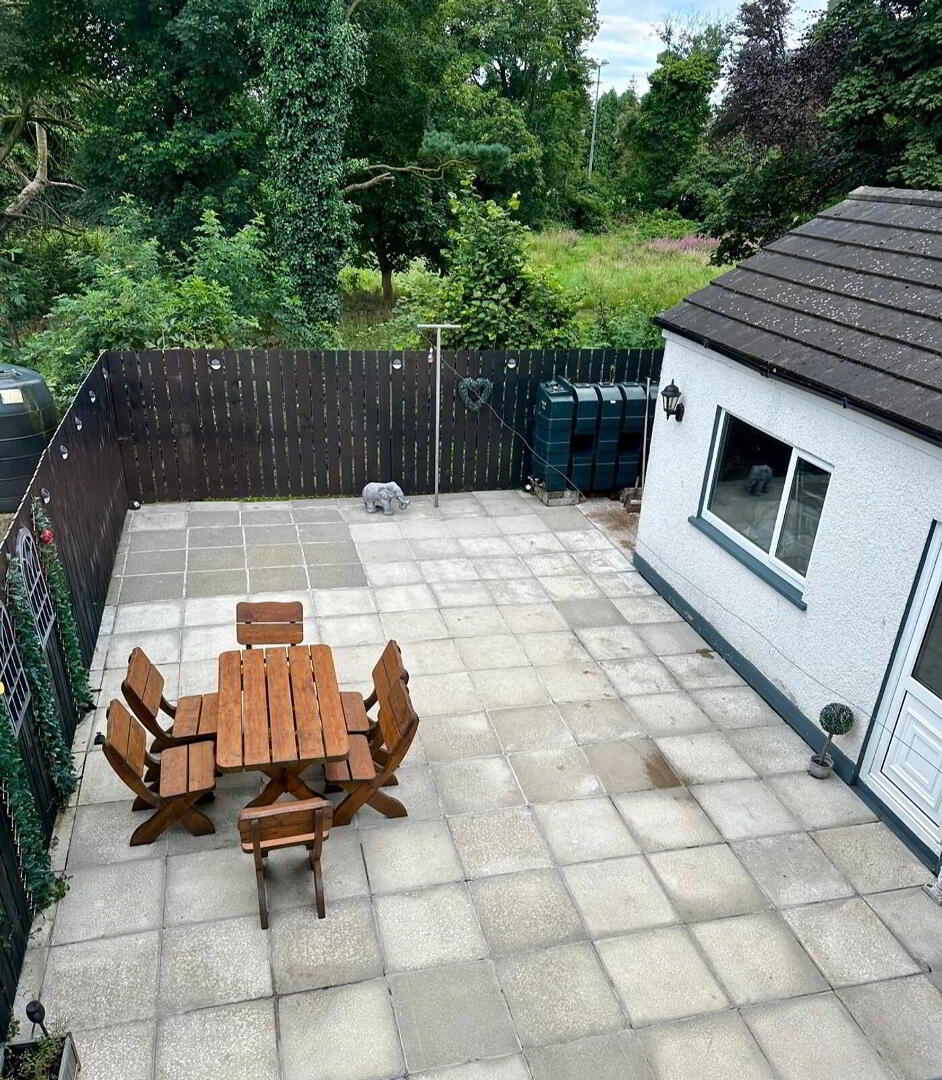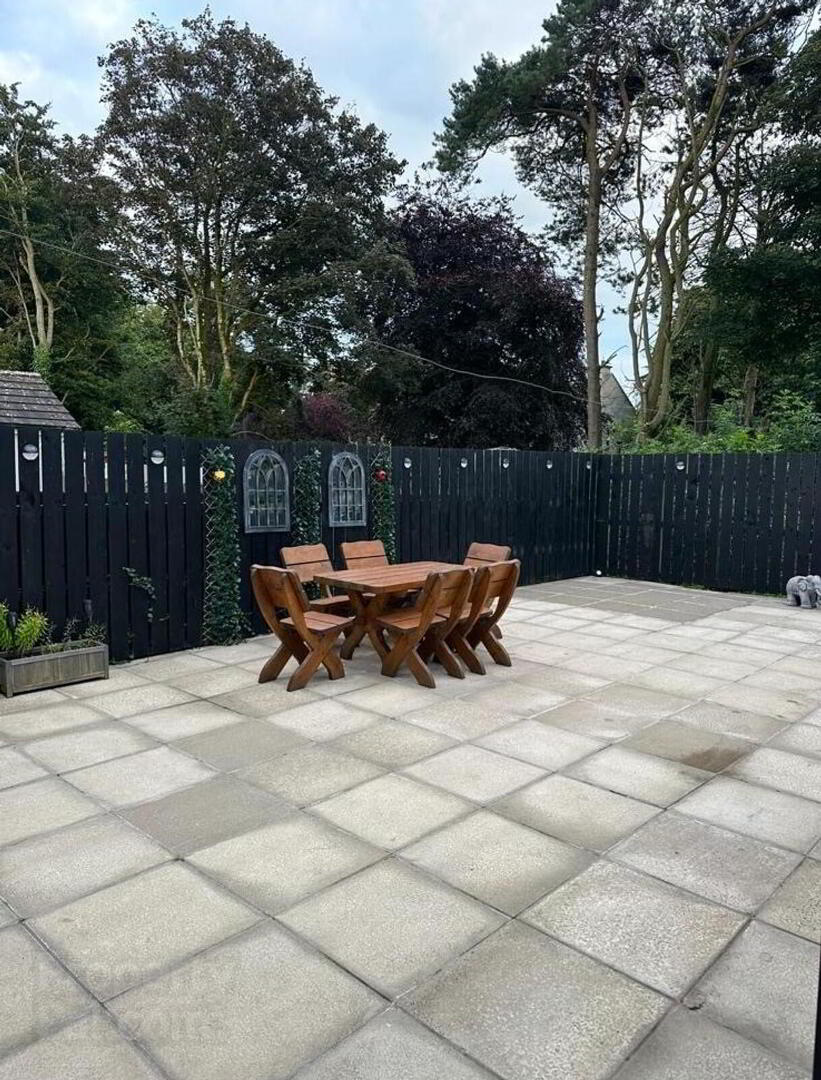


18 Castlewood Park,
Dervock, Ballymoney, BT53 8DA
An Exceptionally Well Presented Semi Detached Home
Sale agreed
3 Bedrooms
2 Bathrooms
1 Reception
Property Overview
Status
Sale Agreed
Style
Semi-detached House
Bedrooms
3
Bathrooms
2
Receptions
1
Property Features
Tenure
Not Provided
Energy Rating
Heating
Oil
Broadband
*³
Property Financials
Price
Last listed at Price Not Provided
Rates
£808.83 pa*¹
Property Engagement
Views Last 7 Days
24
Views Last 30 Days
379
Views All Time
8,595

Features
- An exceptionally well presented semi detached home.
- Occupying a choice situation overlooking an open green area to the front.
- Also enjoying an open outlook to the rear.
- Offering generously proportioned living accommodation extending to circa 1250 sqft.
- Including 2 double bedrooms and a super sized third bedroom.
- Master bedroom with an ensuite facility.
- Attractive fitted kitchen with an outlook over the landscaped rear garden.
- Fitted utility room and a convenient ground floor cloakroom.
- Spacious detached garage to the rear.
- Enclosed and landscaped rear garden.
- Oil fired heating system.
- Upvc double glazed windows.
- Upvc fascia and soffit boards.
- Ideal first time buyer or down sizer purchase.
- Would also make a great holiday home with easy access to the Causeway Coast.
- Viewing highly recommended to fully appreciate the proportions, finishes and situation of the same.
This superb semi detached home occupies a choice situation overlooking an open green to the front and also enjoying an open aspect to the rear. It’s well presented throughout with the accommodation extending to circa 1250 sqft with landscaped external gardens and a spacious detached garage. As such this would be a great first time buyer or down sizer purchase; or even a great holiday home as its only a short drive to the Causeway Coast. We therefore highly recommend viewing to fully appreciate the situation, proportions and super finishes of the same.
- Reception Hall
- Partly glazed upvc front door, glazed side panels, attractive wood flooring, telephone point and a separate cloakroom.
- Separate Cloakroom
- With a wc, tiled floor and a pedestal wash hand basin with a tiled splashback.
- Lounge
- 4.72m x 3.71m (15'6 x 12'2)
Cast iron fireplace in a painted wooden surround with a tiled hearth, T.V. point, telephone point, attractive wooden flooring and views over the open green area to the front. - Kitchen/Dinette
- 4.11m x 3.05m (13'6 x 10')
With a range of fitted eye and low level units, single bowl and drainer stainless steel sink, contemporary tiling between the worktop and the eye level units, electric fan oven, ceramic hob, stainless steel extractor fan over, space for an upstanding fridge/freezer, contemporary tiled flooring and a door to the utility room. - Utility room
- 2.34m x 1.68m (7'8 x 5'6)
Fitted low level unit and a worktop with an inset stainless steel sink, plumbed for an automatic washing machine, space for a tumble dryer, contemporary tiled flooring and a partly glazed upvc door to the rear. - Gallery Landing Area
- With a shelved airing cupboard.
- Master bedroom
- 3.81m x 3.4m (12'6 x 11'2)
With an outlook over the open green area to the front and an ensuite comprising a wc, a pedestal wash hand basin with a tiled splashback, fitted extractor fan and a tiled shower cubicle with a Redring electric shower. - Bedroom 2
- 3.4m x 3.05m (11'2 x 10')
A super double bedroom which overlooks the landscaped rear garden. - Bedroom 3
- 3.4m x 2.44m (11'2 x 8')
A great sized third bedroom – the size including a useful built in wardrobe. - Bathroom and wc combined
- A super family bathroom comprising a panel bath with a mixer tap and a tiled splashback; a pedestal wash hand basin with a tiled splashback, tiled floor, fitted extractor fan; a wc and a spacious tiled shower cubicle with a mains mixer shower.
- EXTERIOR FEATURES
- Number 18 occupies a choice situation overlooking an open green to the front and also enjoying an open outlook to the rear.
- Concrete driveway and parking to the front and to the side.
- Landscaped and enclosed front garden area laid in colour stones with various shrubs.
- Detached garage
- 5.94m x 3.45m (19'6 x 11'4)
(internal sizes)
With a roller door, a strip light, power points, a upvc double glazed window and pedestrian door. - The private rear garden area is fully enclosed and hard landscaped – ideal for the kids or entertaining on a summers day!
Directions
Leave Ballymoney town centre on the Knock Road and continue over the bypass for approximately 4 miles to the village of Dervock. Turn left in the village centre onto the Castlecat Road and then left again (just before leaving the village) into Castlewood Park; continue for approximately 75 yards and number 18 is situated on the left hand side.





