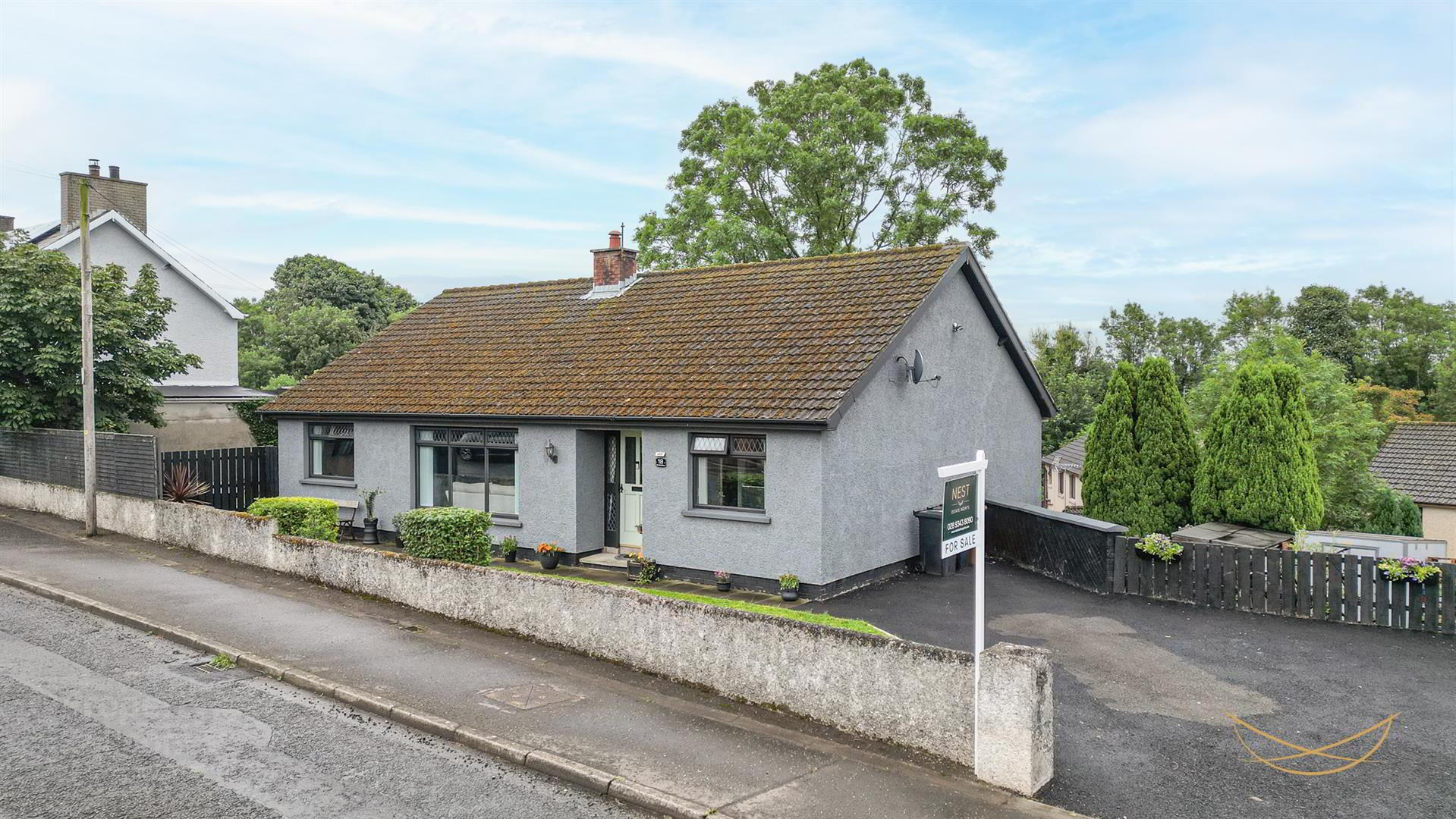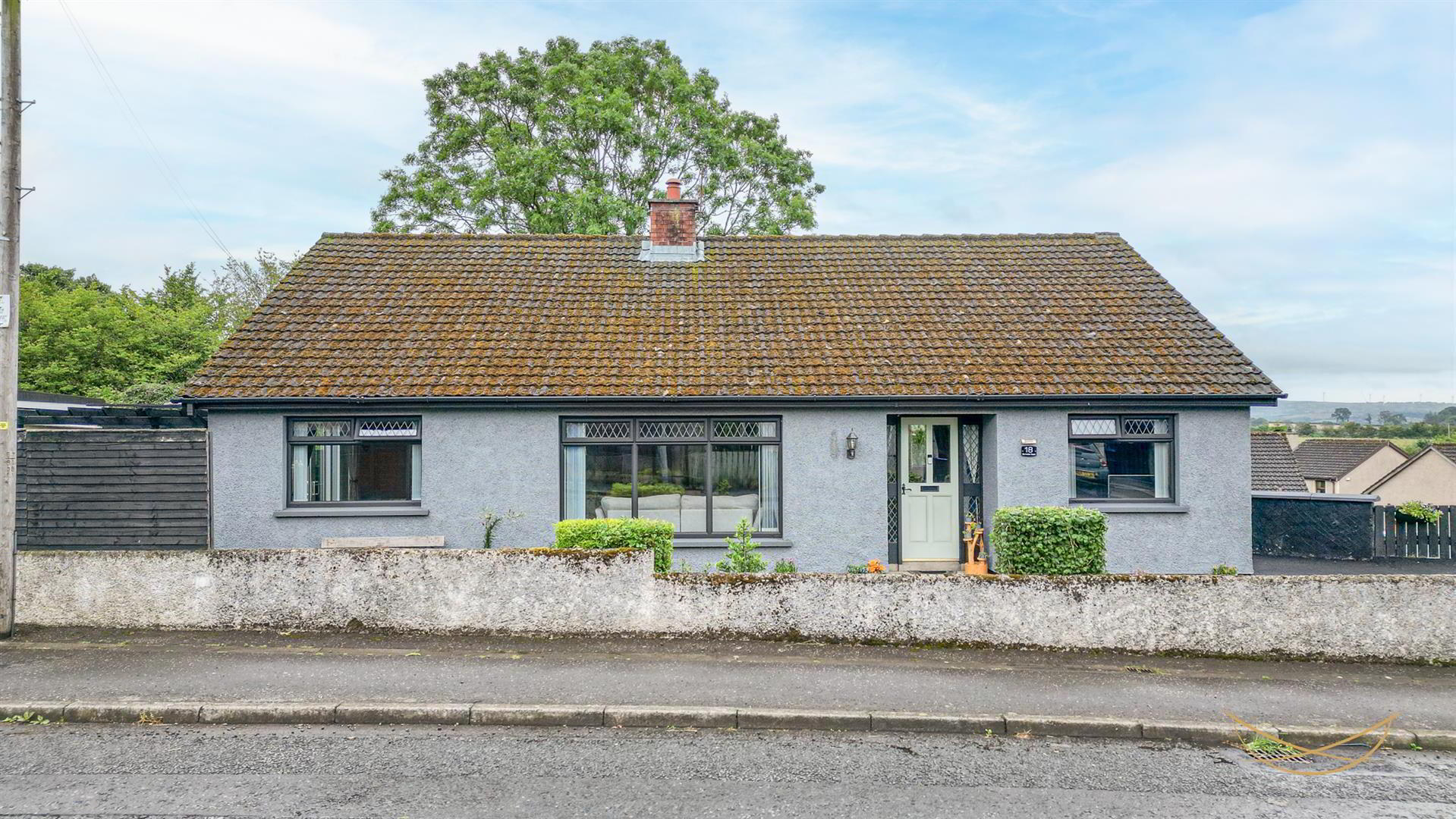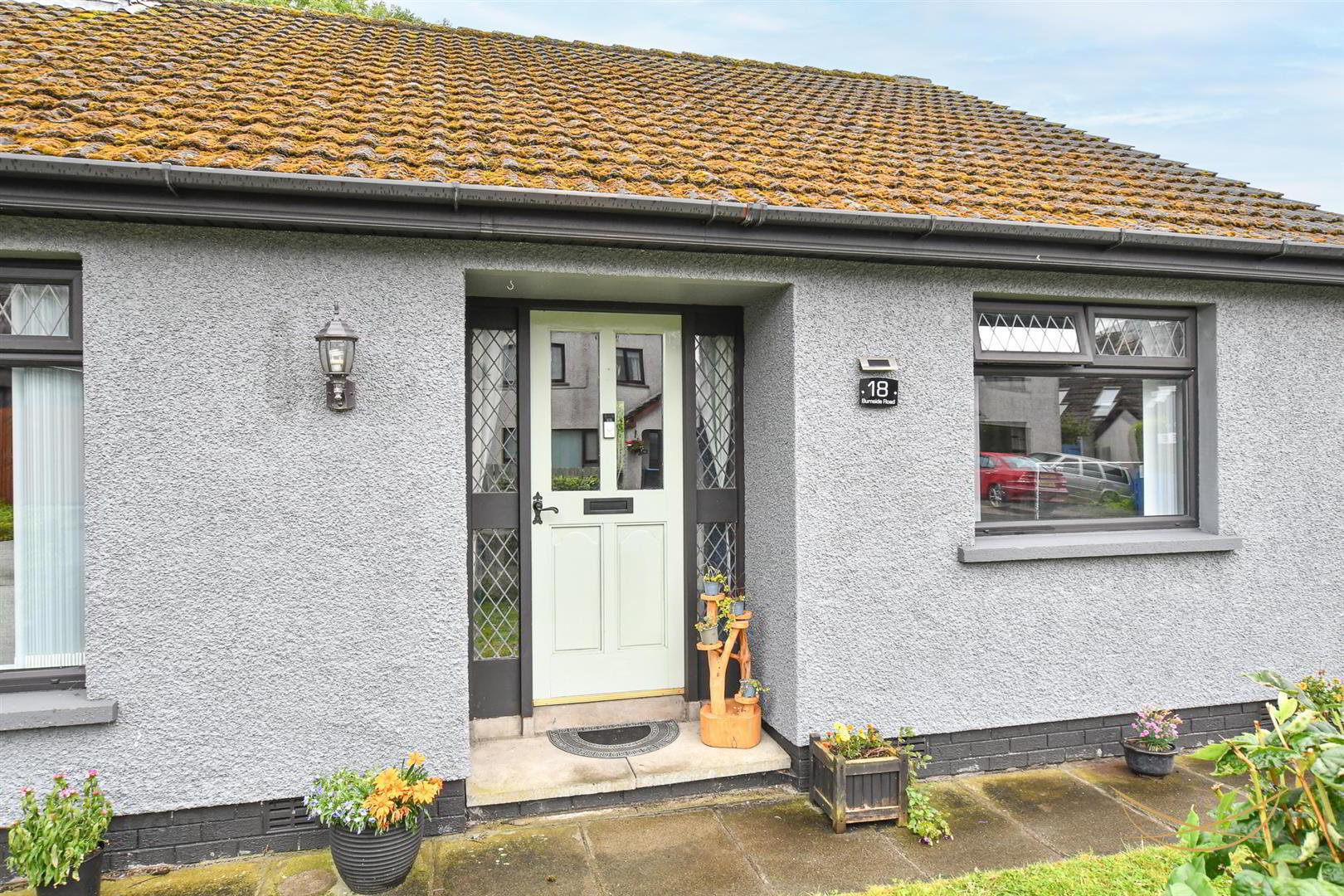


18 Burnside Road,
Doagh, Ballyclare, BT39 0SH
3 Bed Detached Bungalow
Offers Over £199,950
3 Bedrooms
1 Bathroom
1 Reception
Property Overview
Status
For Sale
Style
Detached Bungalow
Bedrooms
3
Bathrooms
1
Receptions
1
Property Features
Tenure
Freehold
Energy Rating
Broadband
*³
Property Financials
Price
Offers Over £199,950
Stamp Duty
Rates
£1,461.76 pa*¹
Typical Mortgage
Property Engagement
Views Last 7 Days
1,692
Views Last 30 Days
5,926
Views All Time
19,044

Features
- Deceptively spacious detached bungalow
- Three bedrooms (two with built-in storage)
- Large kitchen with integrated appliances and informal dining area
- Spacious lounge
- Modern four piece bathroom suite
- Integral garage and utility room
- uPVC double glazing throughout
- Oil fired central heating
- Generous site with front, side and rear gardens.
- Convenient location in the heart of burnside
- Nest Estate Agents are delighted to bring to the market this deceptively spacious bungalow located on Burnside Road in the heart of Burnside Village, Doagh, Ballyclare. This charming property offers a perfect blend of comfort and convenience, offering excellent family accommodation to include 3 bedrooms, lounge, deluxe bathroom suite, large open kitchen with informal dining area, outside store and garage.
One of the highlights of this bungalow is the large, deceptively spacious rear garden. The driveway provides parking for up to three vehicles, and an additional yard space to the side of the property, making it convenient for those with multiple cars or in need of extra storage space.
This property is close to all local amenities and within walking distance to Kilbride nursery and Primary School, local shops, bus stops and is within a short drive to Ballyclare Town. - HALLWAY 5.00m x 1.83m (16'5 x 6)
- Hardwood front door with glazed inset and side panels. Solid wood flooring and double radiator.
- HALLWAY (2) 6.50m x 1.17m (21'4 x 3'10)
- STORAGE 0.61m x 1.19m (2 x 3'11)
- LIVINGROOM 4.19m x 5.13m (13'9 x 16'10)
- Laminate wood effect flooring.
- KITCHEN 9.02m x 4.67m (29'7 x 15'4)
- Range of high and low level units with contrasting formica worktops. Integrated hob, stainless steel extractor fan and splashback. Stainless steel 1.5 sink unit with drainer. Integrated dishwasher. Integrated oven. Breakfast bar area with storage. Tiled floor. Recessed spotlights. Through informal dining area/ snug leading to garden via uPVC sliding doors.
- BEDROOM 1 4.19m x 3.02m (13'9 x 9'11)
- Built in storage
- STORAGE 1.63m x 0.84m (5'4 x 2'9)
- BEDROOM 2 3.68m x 3.18m (12'1 x 10'5)
- Built in storage
- STORAGE 1.63m x 0.84m (5'4 x 2'9)
- BEDROOM 3 2.95m x 3.18m (9'8 x 10'5 )
- BATHROOM 2.03m x 3.18m (6'8 x 10'5 )
- Modern four piece suite comprising of fully tiled shower cubicle, half- pedestal wash hand basin, freestanding bath with mixer taps and hand held shower. Ceramic tiled walls and floor. Chrome towel radiator. UPVC double glazed window. Extractor fan. Access to floored roof space.
- GARAGE 9.04m x 3.33m (29'8 x 10'11)
- UTILITY 4.01m x 3.20m (13'2 x 10'6)
- OUTSIDE
- Front garden laid in lawn, private driveway finished in tarmac. Large rear enclosed garden laid in lawn, surrounded by privacy wooden fence and additional space for parking. Side garden with pergola and decking. Paved patio area.
- We endeavour to make our sales particulars accurate and reliable, however, they do not constitute or form part of an offer or any contract and none is to be relied upon as statements of representation or fact. Any services, systems and appliances listed in this specification have not been tested by us and no guarantee as to their operating ability or efficiency is given.
Do you need a mortgage to finance the property? Contact Nest Mortgages on 02893 438092. - REAR STORAGE 2.62m x 2.34m (8'7 x 7'8)



