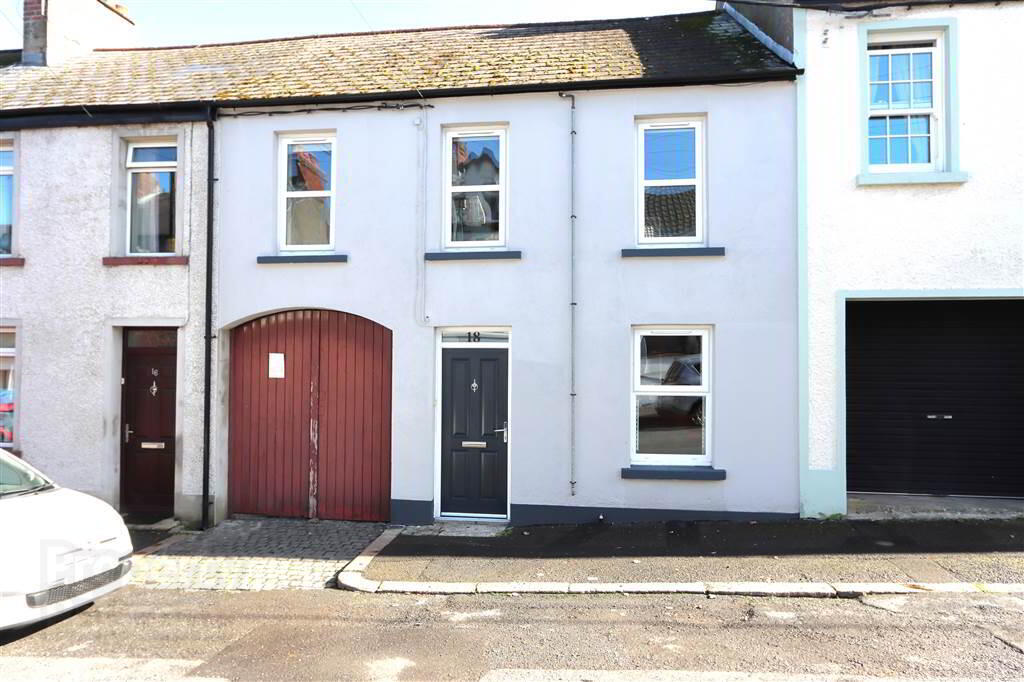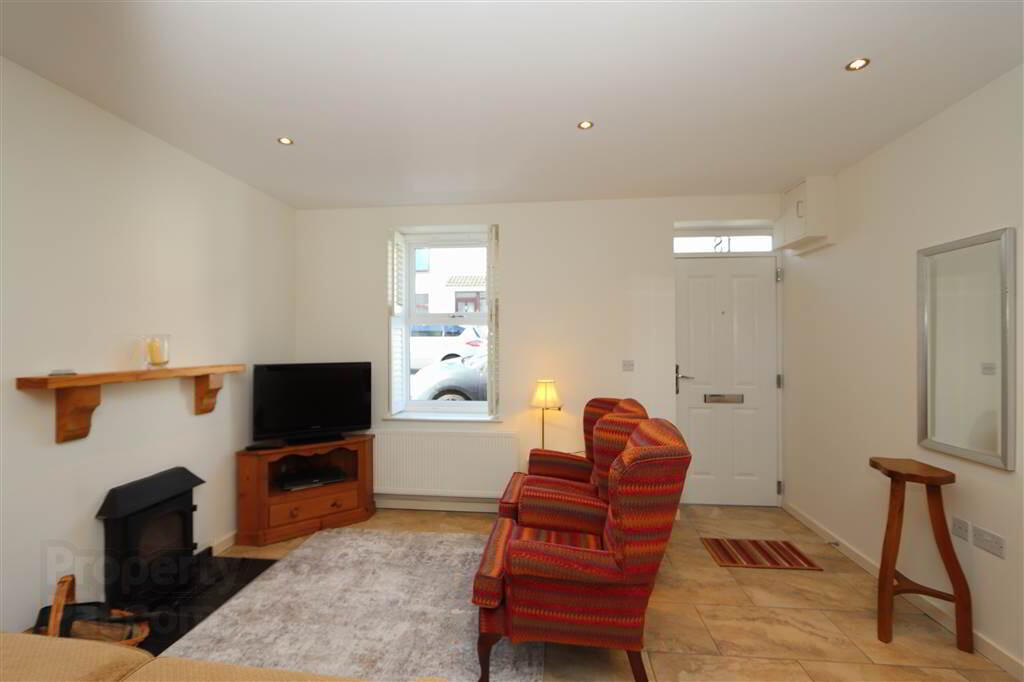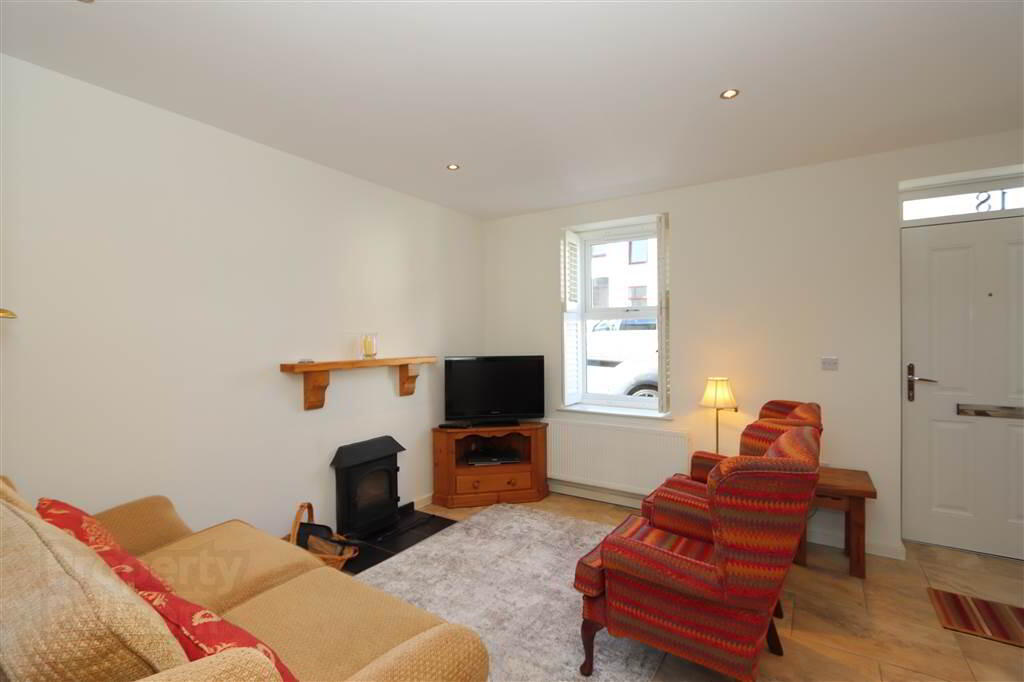


18 Brownlow Street,
Comber, BT23 5ER
2 Bed Townhouse
Sale agreed
2 Bedrooms
1 Bathroom
1 Reception
Property Overview
Status
Sale Agreed
Style
Townhouse
Bedrooms
2
Bathrooms
1
Receptions
1
Property Features
Tenure
Leasehold
Energy Rating
Heating
Gas
Broadband
*³
Property Financials
Price
Last listed at Offers Over £135,000
Rates
£845.17 pa*¹
Property Engagement
Views Last 7 Days
52
Views Last 30 Days
139
Views All Time
4,760

Features
- Two double bedrooms, one with built-in wardrobe
- Open plan kitchen/ living & dining area
- Modern cream painted fitted kitchen
- Wood burning stove in living area
- First floor sunroom/ office/ snug
- Modern first floor shower room with a white suite
- Phoenix Gas fired central heating
- Solid Oak staircase
- Internal solid Oak doors
- White PVC double glazing
- Rear courtyard patio off the kitchen
- Mature, well planted rear garden with a good degree of privacy
- Fully enclosed paved patio area with timber storage shed
- Brand new Garden room/ home office /utility
- Popular location close to all the local amenities and commuter routes to Belfast
- Chain free sale
The property enjoys a bright open plan layout to the ground floor and a deceptively spacious first floor with adaptable accommodation comprising of Living, Dining and Kitchen with wood burning stove and excellent range of cream fitted units, understairs cloak cupboard (plumbed for WC), spacious landing leading to sunroom/office or potential bedroom 3, superb modern shower room with large walk-in shower and two double bedrooms, one with built-in wardrobe. A floored roof space with good access provides excellent storage.
Ideally located for those looking to commute to Belfast for work and yet situated with easy walking distance of Comber’s local amenities including Andrew’s Memorial School, the Comber Greenway, popular coffee shops and restaurants, supermarkets and Comber Leisure Centre.
ACCOMMODATION (All measurements are approximate)
Composite front door with window light above.
OPEN PLAN LIVING/ DINING & KITCHEN
LIVING AREA: 13’0” x 9’6”. Recessed cast iron wood burning stove, timber mantle and slate tiled hearth, recessed spotlights, ceramic tiled floor. Solid natural Oak staircase to first floor.
DINING AREA: 11’1” x 9’6”. Ceramic tiled floor. 5 amp plug sockets, Understairs cloak cupboard :( plumbing for WC), wood laminate floor, light. Electric fuse cupboard.
KITCHEN: 10’3” x 8’3”. Excellent range of cream painted high and low level units including glass cabinet with display lighting, laminate work tops, inset 1 ½ tub stainless steel sink and drainer unit with mixer tap, cooker recess, plumbed for dishwasher, concealed lighting under units, fridge recess, microwave cupboard, Stainless steel cooker hood with extractor fan and light; partly tiled walls, heating controls, recessed spotlights, ceramic tiled floor. White PVC double glazed rear door to patio and rear garden.
FIRST FLOOR:
LANDING: Oak balustrade and handrail, wood laminate floor, wall lights, access to floored roof space via pull down timber loft ladder, light and Worcester gas fired boiler.
SUNROOM/OFFICE OR BEDROOM 3:11’1” x 7’10. White PVC double glazed windows, glazed Oak door, wood laminate floor, recessed low voltage spotlights. Appealing distant views towards Scrabo Tower.
MODERN SHOWER ROOM: Fully tiled walk-in shower cubicle, thermostatic shower with rainwater and separate hand shower, close coupled WC, Duravit wash hand basin with monolever mixer tap, extractor fan, recessed low voltage spotlights, white heated towel radiator, natural light tube, wall mounted mirror, laminate tiled floor, laundry cupboard with radiator and shelving.
BEDROOM 1: 13’5” x 13’3” (max. into wardrobe) Built-in wardrobe with partly mirrored sliding doors, telephone point, television aerial point.
BEDROOM 2: 9’6” x 8’9”. Television aerial point.
OUTSIDE:
FROM THE FRONT: Granite cobbled right of way via archway with double timber doors to passageway, shared access for No.16 & No.18 for bins and to each garden. Brick paved, light, water tap.
REAR: Off the kitchen: enclosed paved patio area with feature original stone wall, steps down to:
GARDEN ROOM: 19’9” x 9’2” (max) Recently constructed, white PVC double glazed window and French doors, stainless steel sink and drainer unit, water supply, light and power. Timber storage shed. Water butt.
Fully enclosed private paved patio area with access to well planted landscaped mature garden laid in lawn with a variety of evergreen and seasonal flowering shrubs, native trees and hedges. Water feature.
DOMESTIC RATE: Ards and North Down Borough Council: Rates payable 2024/2025 = £845.17 approx.
TENURE: TBC
EPC RATING: Current: C71 Potential: C71
EPC REFERENCE: 2170-3040-3203-8054-2204 (22nd July 2024)
Agar Murdoch & Deane Limited for themselves and for the vendors or lessors of this property whose agents they are, give notice that: (i) the particulars are set out as a general outline only for the guidance of intending purchasers or lessees, and do not constitute, nor constitute part of, an offer or contract, (ii) all descriptions, dimensions, references to conditions and necessary permissions for use and occupation, and other details are given without responsibility and any intending purchasers or tenants should not rely on them as statements or representations of fact but must satisfy themselves by inspection or otherwise as to the correctness of each of them. (iii) No person in the employment of Agar Murdoch & Deane Limited has any authority to make or give any representation or warranty whatever in relation to this property.
Directions
Brownlow Street is located just off the Glen Road, Comber.




