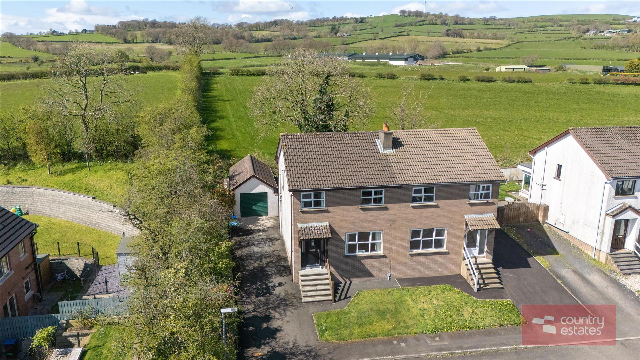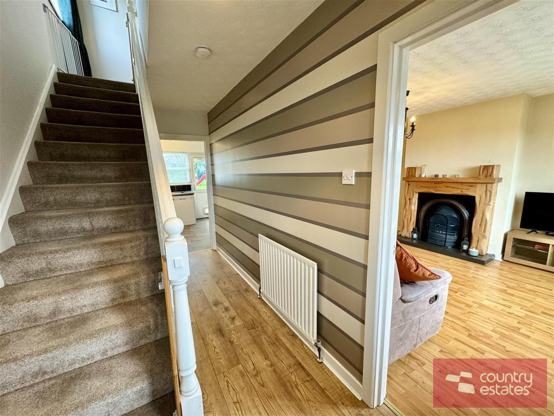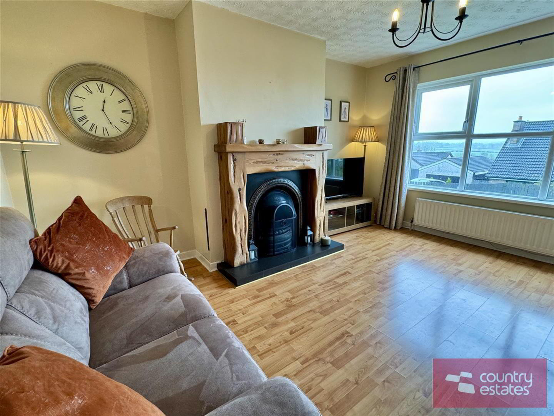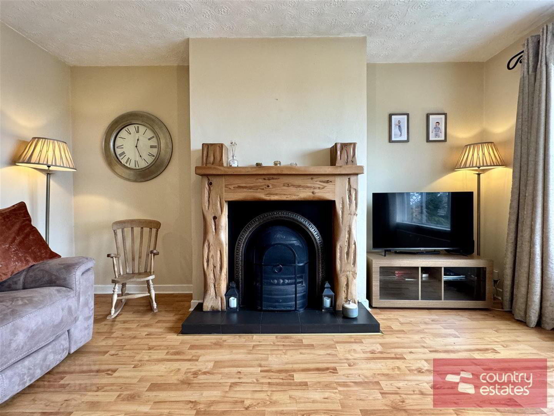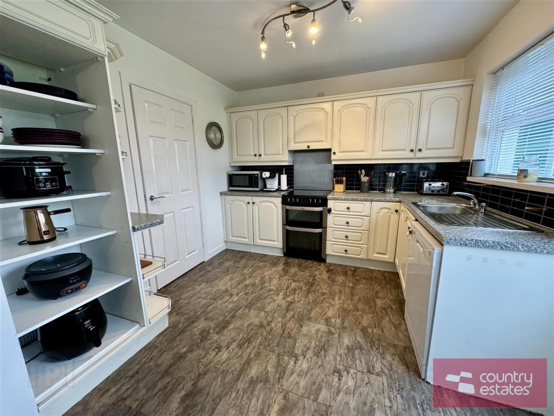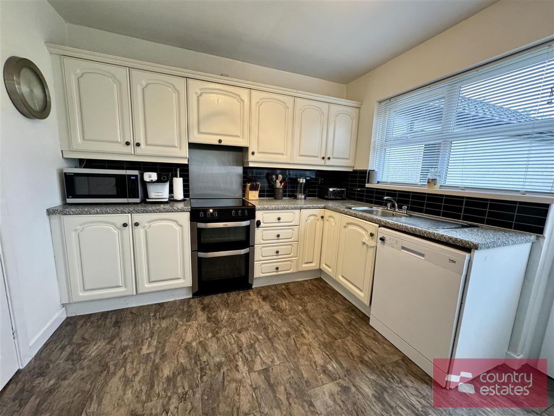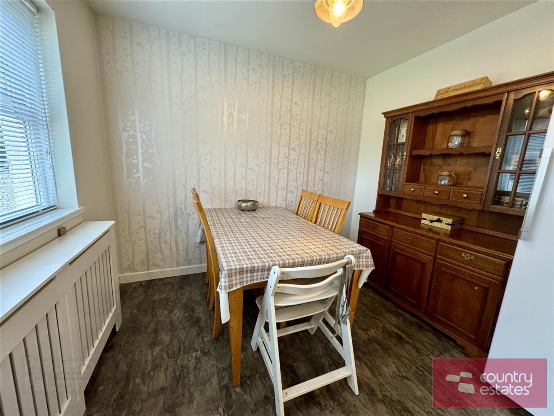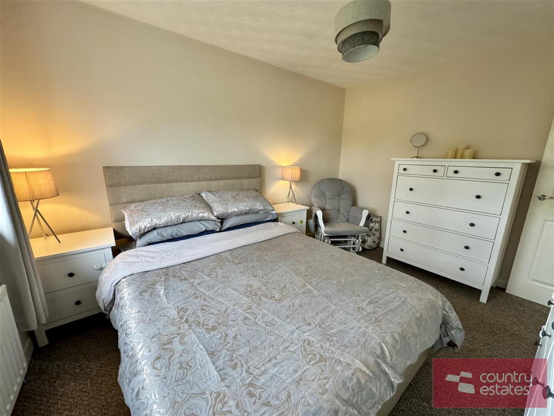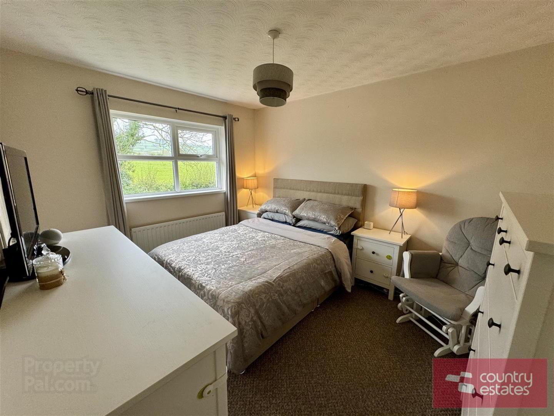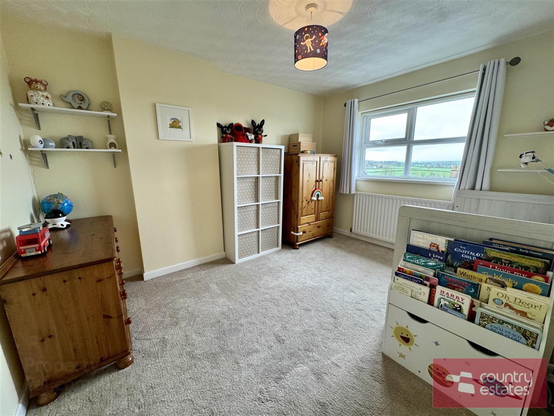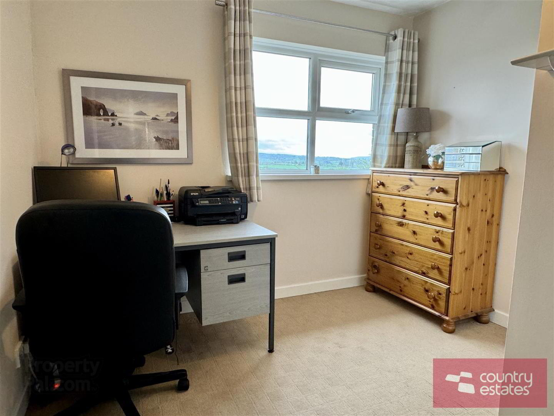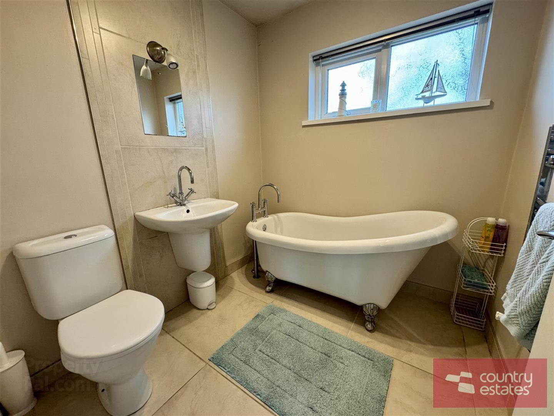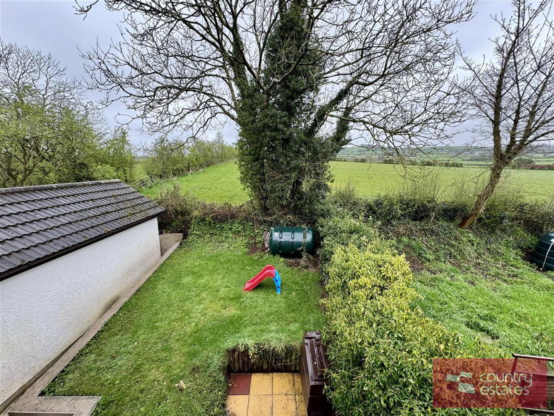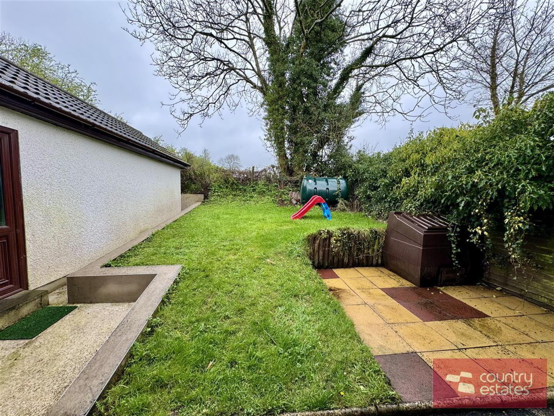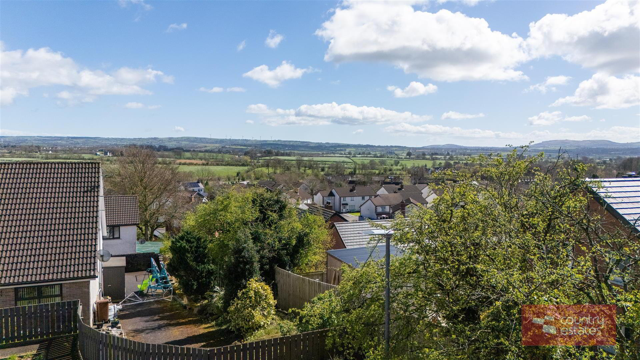18 Brookland View,
Doagh, Ballyclare, BT39 0TX
3 Bed Semi-detached House
Offers Over £159,950
3 Bedrooms
1 Bathroom
1 Reception
Property Overview
Status
For Sale
Style
Semi-detached House
Bedrooms
3
Bathrooms
1
Receptions
1
Property Features
Tenure
Not Provided
Energy Rating
Broadband
*³
Property Financials
Price
Offers Over £159,950
Stamp Duty
Rates
£911.15 pa*¹
Typical Mortgage
Legal Calculator
Property Engagement
Views Last 7 Days
734
Views All Time
4,246
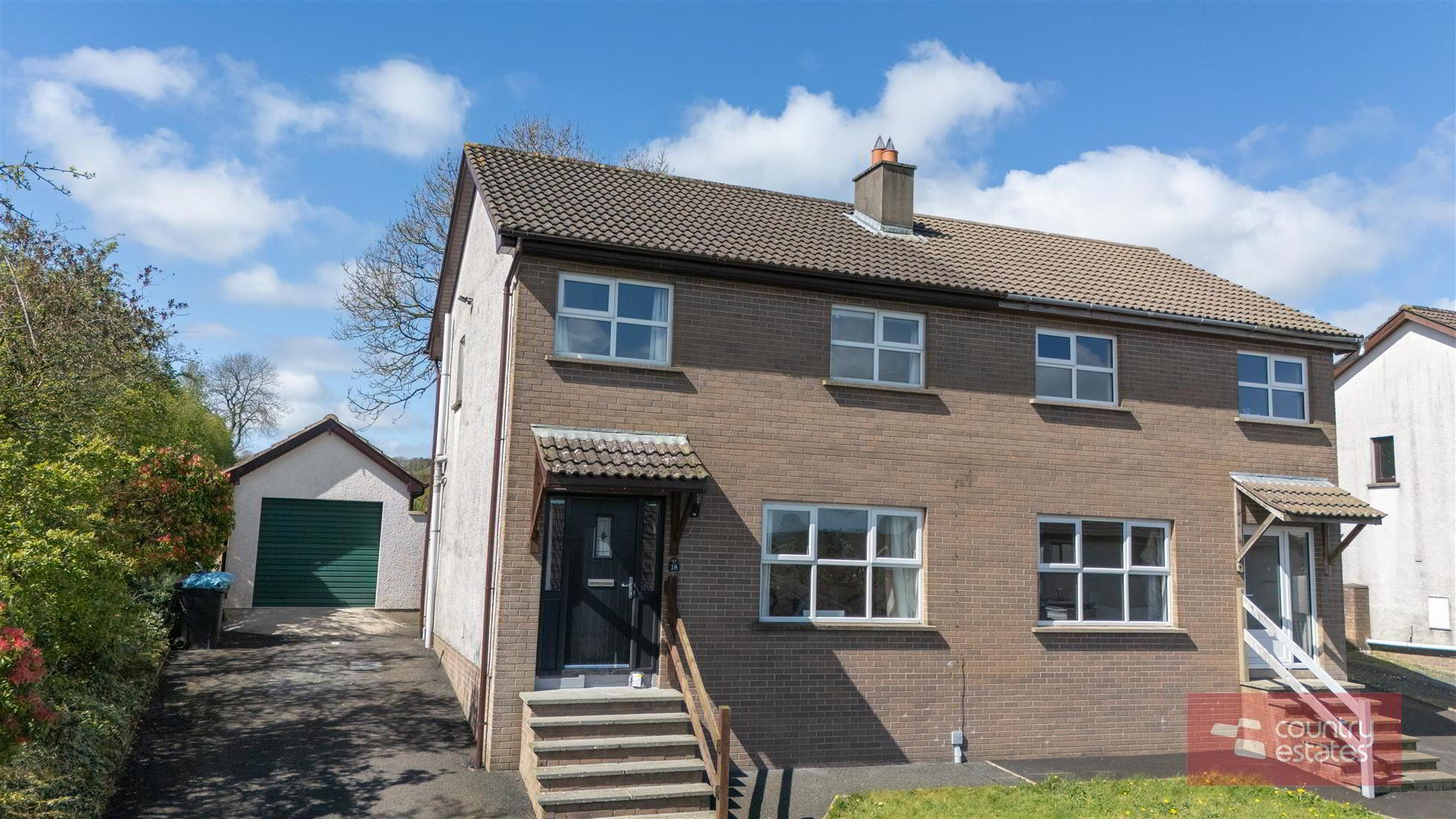
Features
- Semi Detached
- 3 Bedrooms
- 1+ Reception
- Modern Kitchen Open Plan To Dining Room
- 4 Piece Luxury Family Bathroom
- Private Corner Site With Far Reaching Views
- Large Detached Garage With Driveway
- Double Glazed Windows
- Excellent First Time Buy
- Oil Fired Central Heating
This attractive semi detached villa is positioned in a popular semi rural location and enjoys a well planned living layout incorporating a bright entrance hall, spacious lounge and open plan kitchen/ dining room with access to rear garden. On the first floor there are three bedrooms and a luxury bathroom with slipper bath and separate shower. Outside there are private mature gardens with far reaching views over the surrounding countryside and a large detached garage. Viewing is highly recommended.
- ACCOMMODATION
- GROUND FLOOR
- ENTRANCE
- Composite double glazed front door and side screens. Laminate floor. Understairs storage cupboard.
- LOUNGE 4.27m x 3.91m (14'0" x 12'10")
- Attractive open horseshoe style cast iron fireplace with rustic wooden surround. Picture style window. Laminate floor.
- KITCHEN OPEN PLAN TO DINING AREA 5.49m x 2.74m (18'0" x 9'0")
- Equipped with a range of high and low level fitted units with contrasting worksurfaces. Single drainer stainless steel sink unit. Plumbed for washing machine. Space for free standing cooker in cooker with overhead extractor and stainless steel splashback. Recess for fridge freezer. Open ended corner displays. PVC double glazed back door. Laminate flooring extending through to dining room. Concealed lighting and cooker hood. Open plan to dining room.
- FIRST FLOOR
- LUXURY BATHROOM
- Four piece family bathroom comprising freestanding 'slipper' bath, low flush w.c and semi pedestal wash hand basin with tiled accent panel. 'Gainsborough' shower with shower doors. Tiled floor with complementary wall tiling.
- BEDROOM 1 3.66m x 2.74m (12'0" x 9'0")
- Built in robe.
- BEDROOM 2 3.66m x 2.74m (12'0" x 9'0")
- Varnished wooden floor boards.
- BEDROOM 3 2.74m x 2.44m (9'0" x 8'0")
- Presently used as home office. Built in robe.
- OUTSIDE
- Tarmac driveway and small lawns to the front and laid in lawns to the rear with flagged patio area.
Bordered by fencing and mature hedging. PVC oil tank.
Delightful uninterrupted rural views to the rear. - LARGE RECENTLY CONSTRUCTED DETACHED GARAGE
- Utility space. Plumbed for sink and washing machine. Space for tumble dryer.
- IMPORTANT NOTE TO ALL PURCHASERS:
We have not tested any of the systems or appliances at this property. - Relying on a mortgage to finance your new home?
If so, then talk with Fiona Hannah at The Mortgage Shop Ballyclare. This is a free, no obligation service, so why not contact us and make the most of a specialist whole of market mortgage broker with access to over 3,000 mortgages from 50 lenders by talking to one person. You Talk. We Listen. Your home may be repossessed if you do not keep up with repayments on your mortgage.


