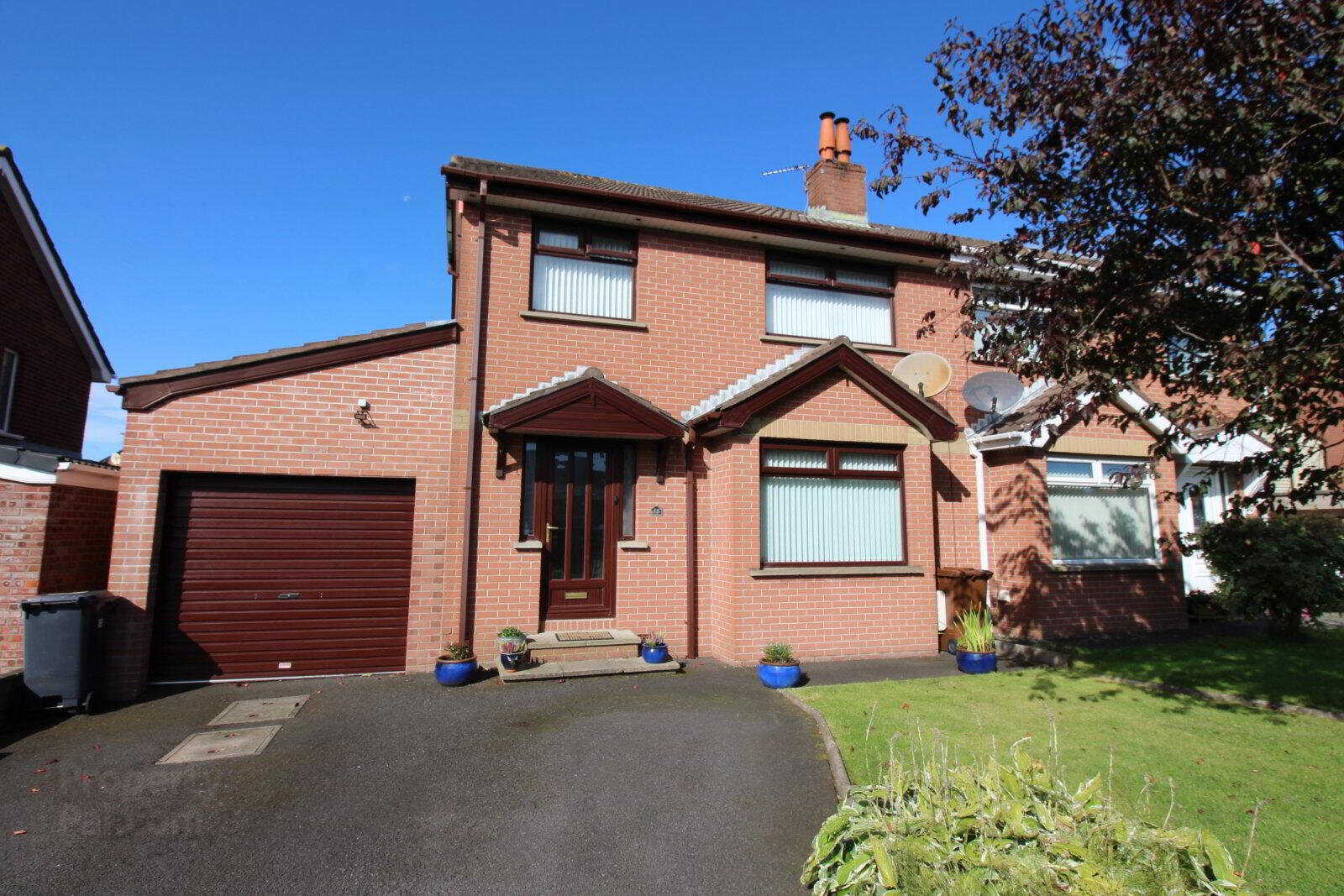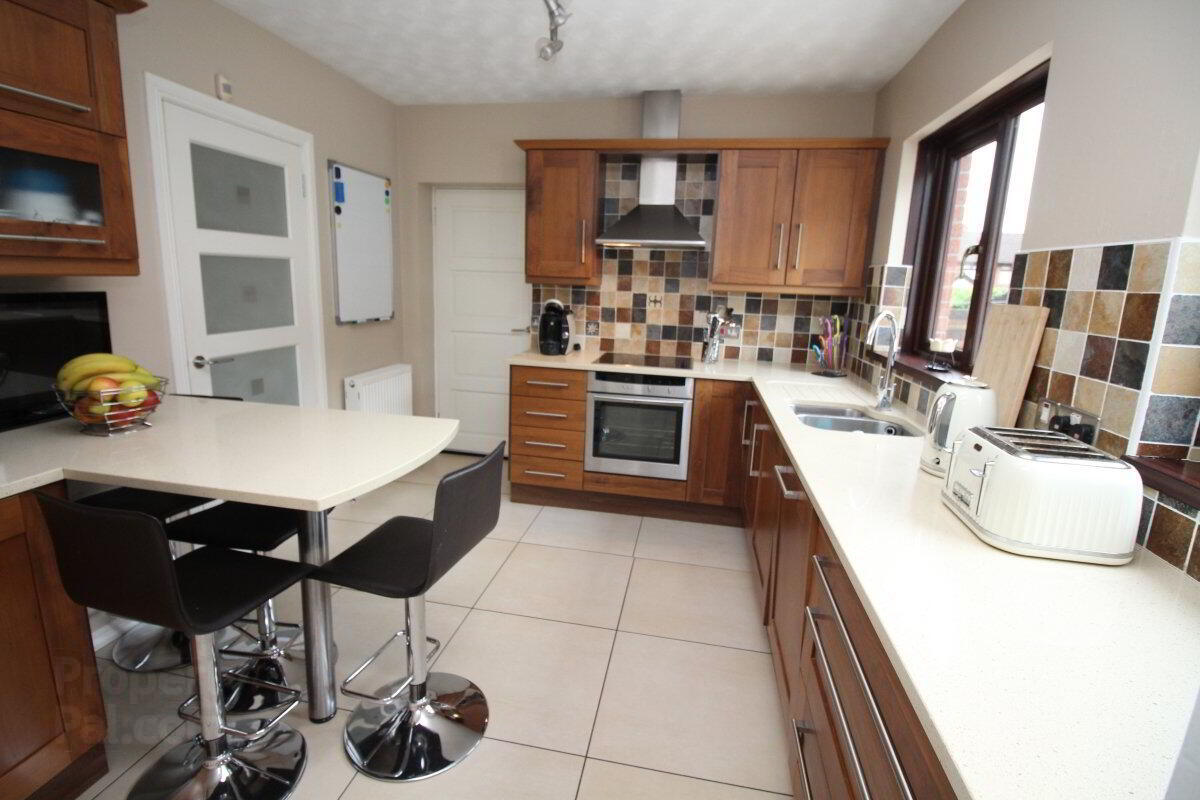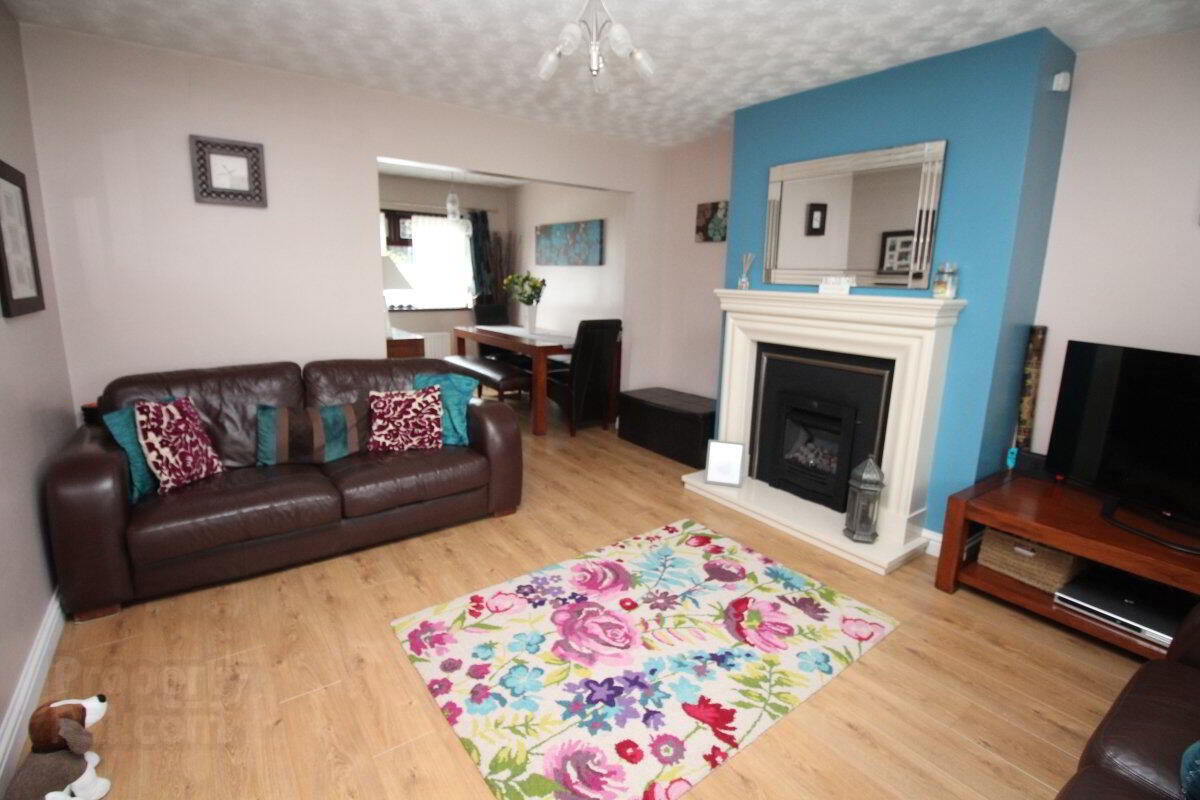


18 Brook Avenue,
Carrickfergus, BT38 7TE
4 Bed Semi-detached House
Offers Over £173,950
4 Bedrooms
1 Bathroom
2 Receptions
Property Overview
Status
For Sale
Style
Semi-detached House
Bedrooms
4
Bathrooms
1
Receptions
2
Property Features
Tenure
Not Provided
Energy Rating
Broadband
*³
Property Financials
Price
Offers Over £173,950
Stamp Duty
Rates
£1,137.07 pa*¹
Typical Mortgage
Property Engagement
Views Last 7 Days
517
Views Last 30 Days
2,167
Views All Time
39,227

Features
- Red Brick Semi Detached Property
- Four Bedrooms
- Lounge Through To Dining Area
- Excellent Fitted Kitchen/Utility Room
- Integral Garage
- Oil Fired Central Heating System
- Double Glazed Windows
- Convenient Location
An ideal home for both the first time buyer and young family alike the internal accommodation offers lounge through to dining area, excellent fitted kitchen, utility room, four bedrooms, a white bathroom suite and integral garage. Benefiting from an oil fired central heating system, PVC double glazed windows and fascia boards. An internal viewing appointment comes highly recommended.
Attractive red brick semi detached property situated in a most convenient location within walking distance to local primary school, leisure centre, train station and local shopping facilities. An ideal home for both the first time buyer and young family alike with a spacious lounge through to dining area, excellent fitted kitchen, utility room, four bedrooms and superb white bathroom suite. Benefiting from an oil fired central heating system, double glazed windows and integral garage. We anticipate a high level of interest.
- Entrance Hall
- Laminate wooden floor.
- Cloakroom
- WC and wash hand basin.
- Lounge
- 4.85m x 4.01m (15'11" x 13'2")
Feature fireplace with gas fire inset. Laminate wooden floor. Open through to: - Dining Area
- 2.98m x 2.60m (9'9" x 8'6")
Laminate wooden floor. - Kitchen
- 3.33m x 2.46m (10'11" x 8'1")
Excellent range of fitted high and low level units with composite stone work surfaces. Built in hob and oven. Integrated dishwasher. One and a half bowl sink unit with mixer tap. Tiled floor. - Utility Room
- 2.95m x 2.72m (9'8" x 8'11")
Excellent range of fitted high and low level units. Single drainer stainless steel sink unit with mixer tap. Plumbed for washing machine. Tiled floor. - First Floor Landing
- Bedroom 1
- 4.2m x 2.8m (13'9" x 9'2")
Laminate wooden floor. - Bedroom 2
- 3.2m x 3.18m (10'6" x 10'5")
Laminate wooden floor. - Bedroom 3
- 3.02m x 2.77m (9'11" x 9'1")
Laminate wooden floor. - Bedroom 4
- 3.2m x 1.93m (10'6" x 6'4")
Laminate wooden floor. - Bathroom
- White suite comprising bath mixer tap shower attachment and wall mounted Mira electric shower, pedestal wash hand basin and low flush wc. Tiled walls and floor. Heated towel rail.
- Integral Garage
- 4.2m x 2.95m (13'9" x 9'8")
Roller door. Light and power. - Front Garden
- Laid in lawn.
- Rear Garden
- Enclosed rear garden with paved patio area. Water tap and security lighting.
- Driveway Parking
- Parking for two cars. Security light.







