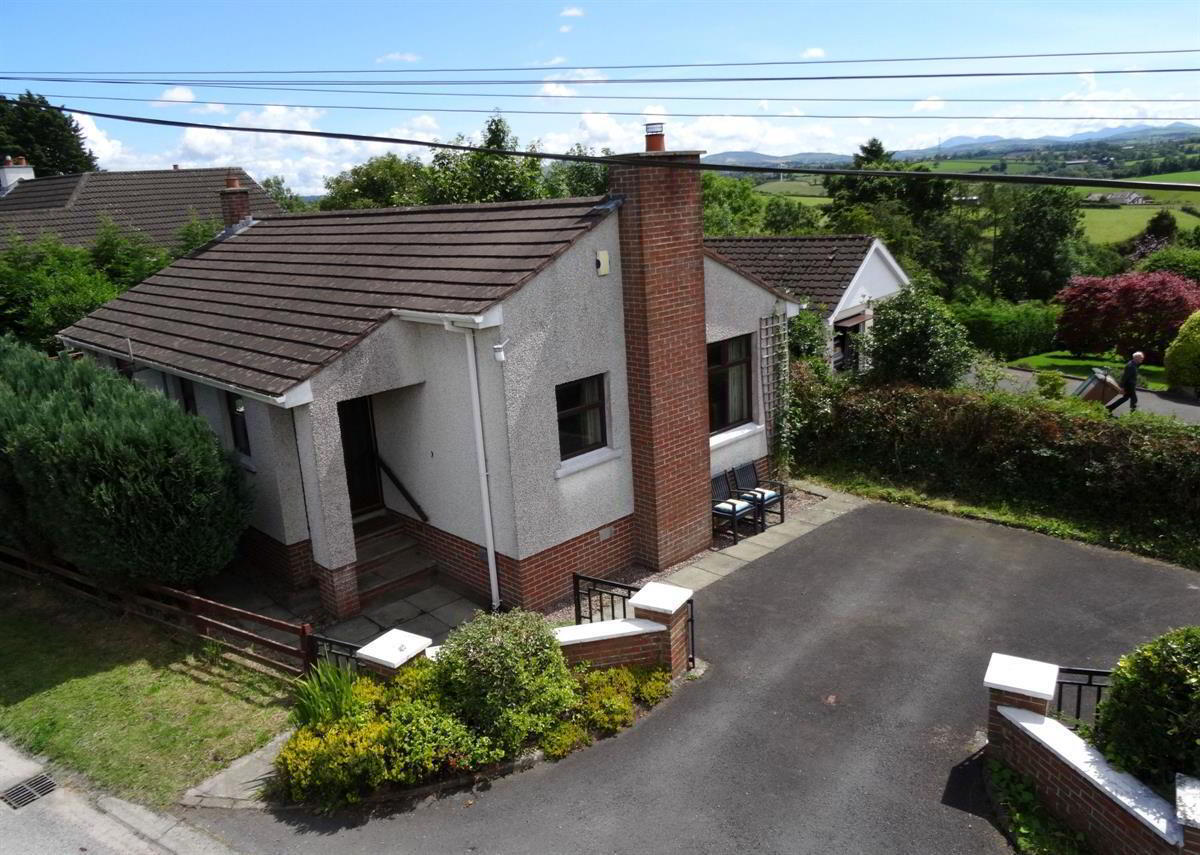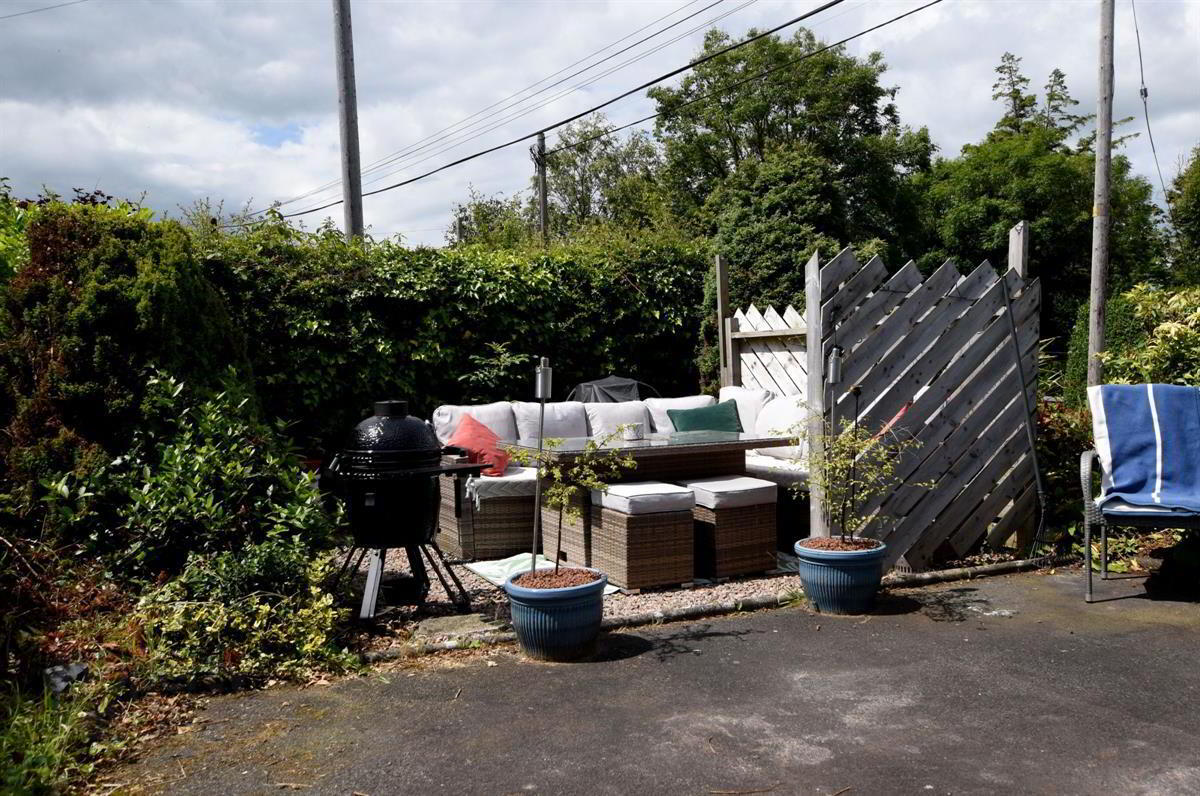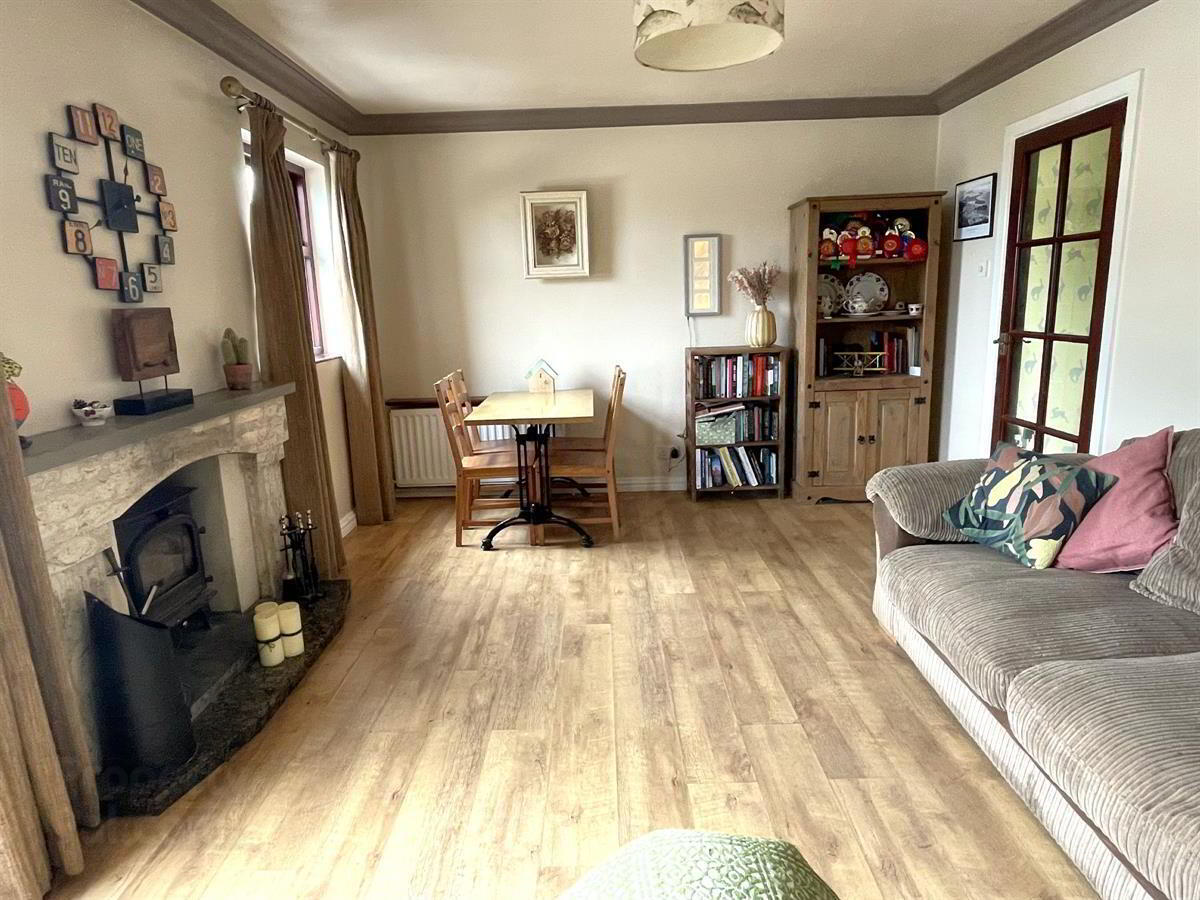


18 Ballymacormick Road,
Dromore, BT25 1QR
2 Bed Bungalow
Sale agreed
2 Bedrooms
1 Bathroom
1 Reception
Property Overview
Status
Sale Agreed
Style
Bungalow
Bedrooms
2
Bathrooms
1
Receptions
1
Property Features
Tenure
Freehold
Energy Rating
Heating
Wood Pellet
Broadband
*³
Property Financials
Price
Last listed at Offers Around £165,000
Rates
£1,061.45 pa*¹
Property Engagement
Views Last 7 Days
372
Views Last 30 Days
2,099
Views All Time
18,712

Features
- Detached bungalow
- 2 Bedrooms
- Lounge/Dining
- Kitchen
- Bathroom with separate shower
- Hardwood double glazing
- Wood pellet heating system
- Chain free
The accommodation briefly comprises entrance hall, spacious lounge/dining area with multi fuel stove, modern kitchen, 2 double bedrooms with built in wardrobes and bathroom with both bath and shower.
The property benefits from wood pellet central heating and hardwood double glazed windows, although heating can easily be returned to an oil system.
The property has a good degree of privacy and has ample on site parking for several cars and low maintenance patio and garden areas with views reaching to the Mourne mountains.
This is a rare opportunity to buy a manageable detached bungalow in an accessible and popular residential location.
Early viewing is recommended by appointment with Falloon Estate Agents.
Tenure: Freehold
Parking options: Off Street
Garden details: Private Garden
Entrance hall
Glazed hardwood entrance door with side window. Single panelled radiator.
Lounge/dining w: 3.65m x l: 5.38m (w: 12' x l: 17' 8")
Multi fuel stove on granite hearth, marble surround. Cornice. Laminate flooring. Double panelled radiator.
Kitchen w: 2.47m x l: 4.03m (w: 8' 1" x l: 13' 3")
Kitchen with an excellent range of high and low level units. 1.5 bowl sink unit with mixer tap. 'Neff' oven. 4 ring hob with extractor over. Plumbed for washing machine. Plumbed for dishwasher. Space for fridge/freezer. Space for tumble dryer. Part tiled walls. Single panelled radiator.
Bedroom 1 w: 3.01m x l: 3.54m (w: 9' 11" x l: 11' 7")
Double built in wardrobe. Laminate flooring. Single panelled radiator.
Bedroom 2 w: 3.23m x l: 3.45m (w: 10' 7" x l: 11' 4")
Built in wardrobe. Hot press with pressurised water cylinder. Laminate flooring. Single panelled radiator.
Bathroom
Panelled bath, mixer tap. Tiled shower enclosure with 'Triton' electric shower. Pedestal wash hand basin. Low flush WC. Single panelled radiator.
Outside
Entrance pillars and gates. Tarmac parking area with space for several cars.
Garden seating area. Patio area.
Paths to either side.
Wood pellet boiler.
Tenure
We have been advised the tenure for this property is freehold, we recommend the purchaser and their solicitor verify the details.
Rates payable
Details from the LPSNI website - rates payable 2024/25 £1061.45





