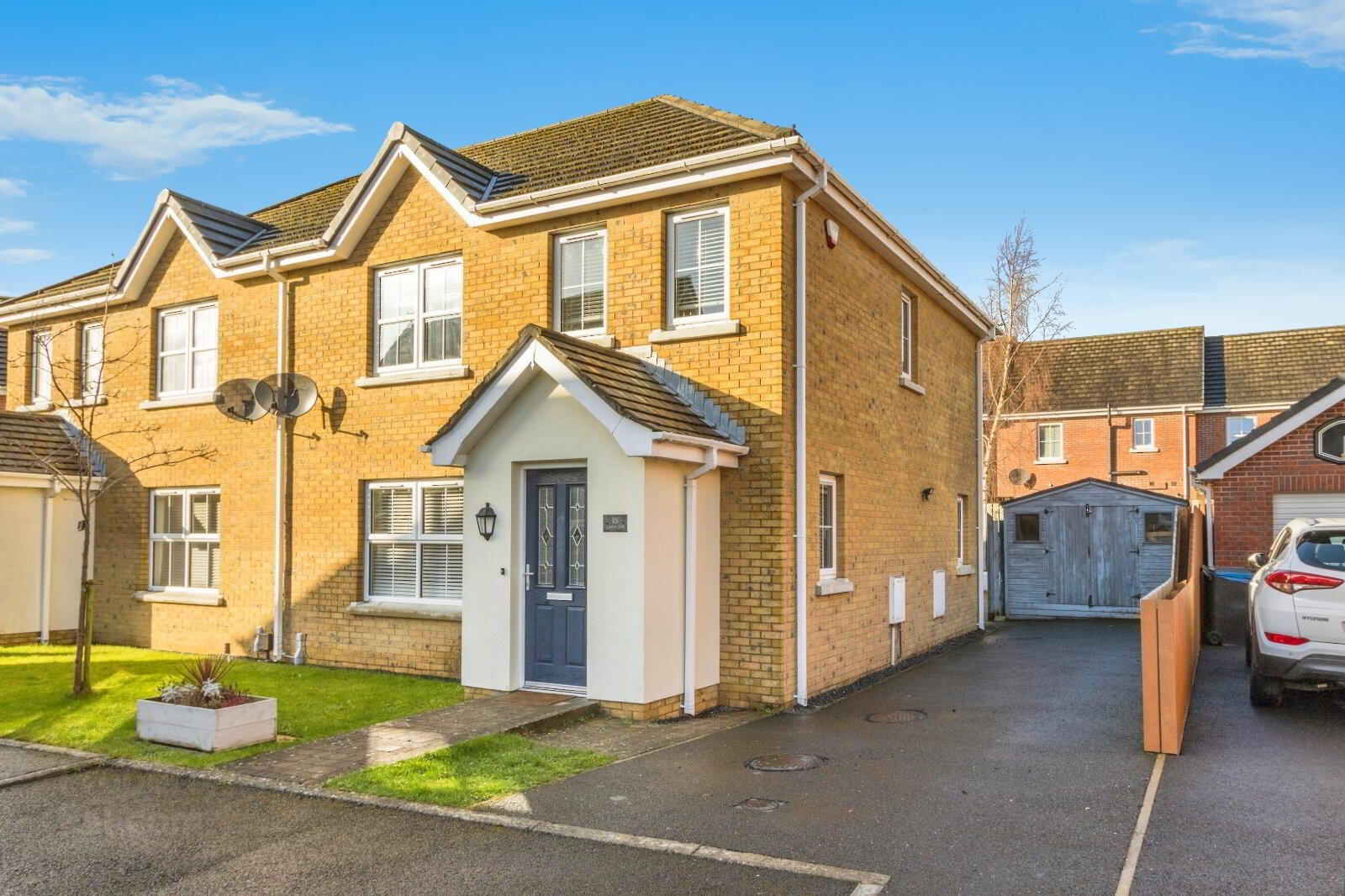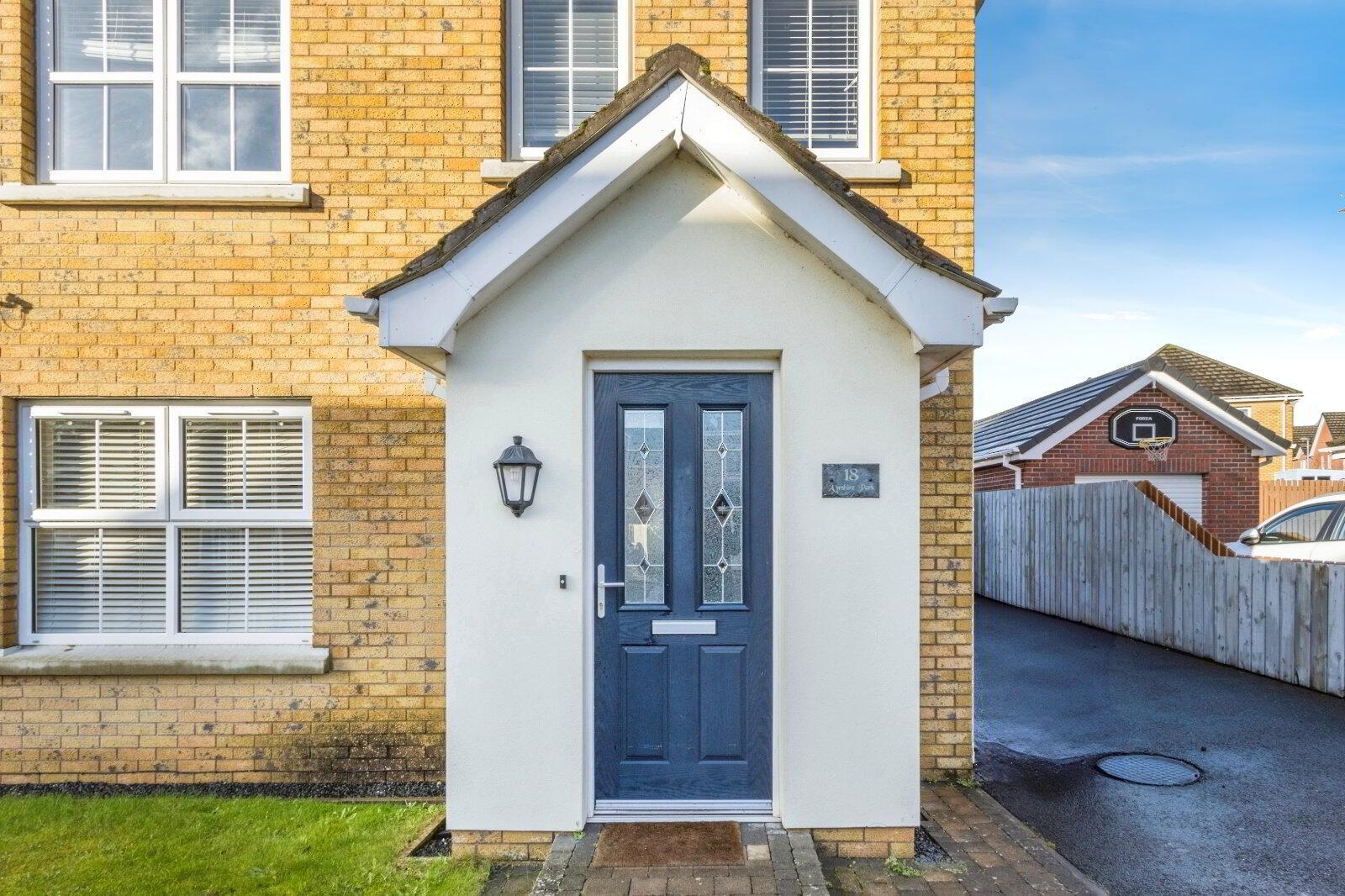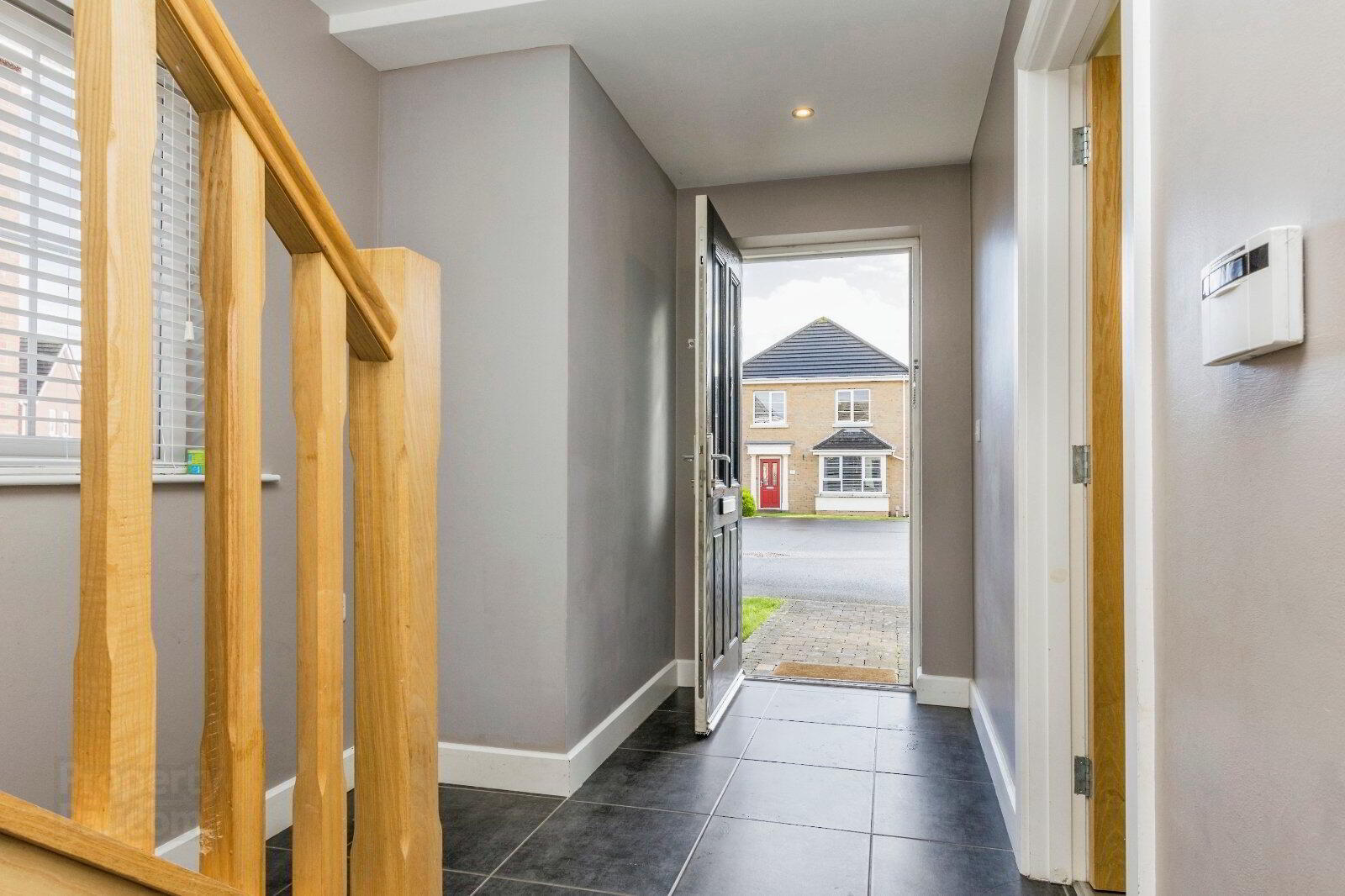


18 Ayrshire Park,
Lisburn, BT28 2LT
3 Bed Semi-detached House
Asking Price £215,000
3 Bedrooms
2 Bathrooms
1 Reception
Property Overview
Status
For Sale
Style
Semi-detached House
Bedrooms
3
Bathrooms
2
Receptions
1
Property Features
Tenure
Not Provided
Energy Rating
Broadband
*³
Property Financials
Price
Asking Price £215,000
Stamp Duty
Rates
£1,000.50 pa*¹
Typical Mortgage

Features
- Impressive Semi-Detached Family Home
- Entrance Hall/ WC
- Living Room
- Modern Fitted Kitchen/ Diner
- Three Bedrooms Plus En-Suite
- Family Bathroom Suite
- Gas Fired Heating/ Double Glazing
- Enclosed Rear Gardens
- Highly Finished Within
A delightful 3-bedroom semi-detached house in a sought-after location. This property boasts a spacious living room, modern kitchen, and a well-maintained garden. Conveniently located near schools, shops, and transport links. Ideal for families looking for a comfortable and stylish home. Viewing highly recommended.
Located in a sought-after neighbourhood, this stunning semi-detached house boasts a contemporary design and luxurious finishes throughout.
The property features three spacious bedrooms, ideal for a growing family or those seeking extra space for guests or a home office. The open-plan living and dining area is perfect for entertaining, with large windows allowing for plenty of natural light.
The modern kitchen is equipped with high-end appliances and ample storage space.
Outside, the property boasts a beautifully landscaped garden, ideal for relaxing or hosting outdoor gatherings. Additional highlights include off-street parking and a convenient location close to local amenities and transport links. Don't miss the opportunity to make this stylish property your new home. Contact us today to arrange a viewing.
- Entrance Hall
- Tiled flooring
- Living Room
- 4.47m x 4.04m (14'8" x 13'3")
Feature fireplace. - Kitchen/ Diner
- 5.54m x 2.97m (18'2" x 9'9")
Exceptional range of high and low level units, laminate work tops, single drainer stainless steel sink, integrated dishwasher, built-in gas hob and electric oven, tiled flooring, open to casual dining area. - WC
- Low level WC, wash hand basin.
- Landing
- Bedroom 1
- 4.1m x 3.45m (13'5" x 11'4")
- En-suite
- Separate shower cubicle with controlled shower unit, wash handbasin, low level WC, wall and floor tiling.
- Bedroom 2
- 3.02m x 2.92m (9'11" x 9'7")
- Bedroom 3
- 3m x 2.64m (9'10" x 8'8")
- Bathroom
- White suite comprising panelled bath, wash hand basin, low level WC, separate shower cubicle, wall and floor tiling.




