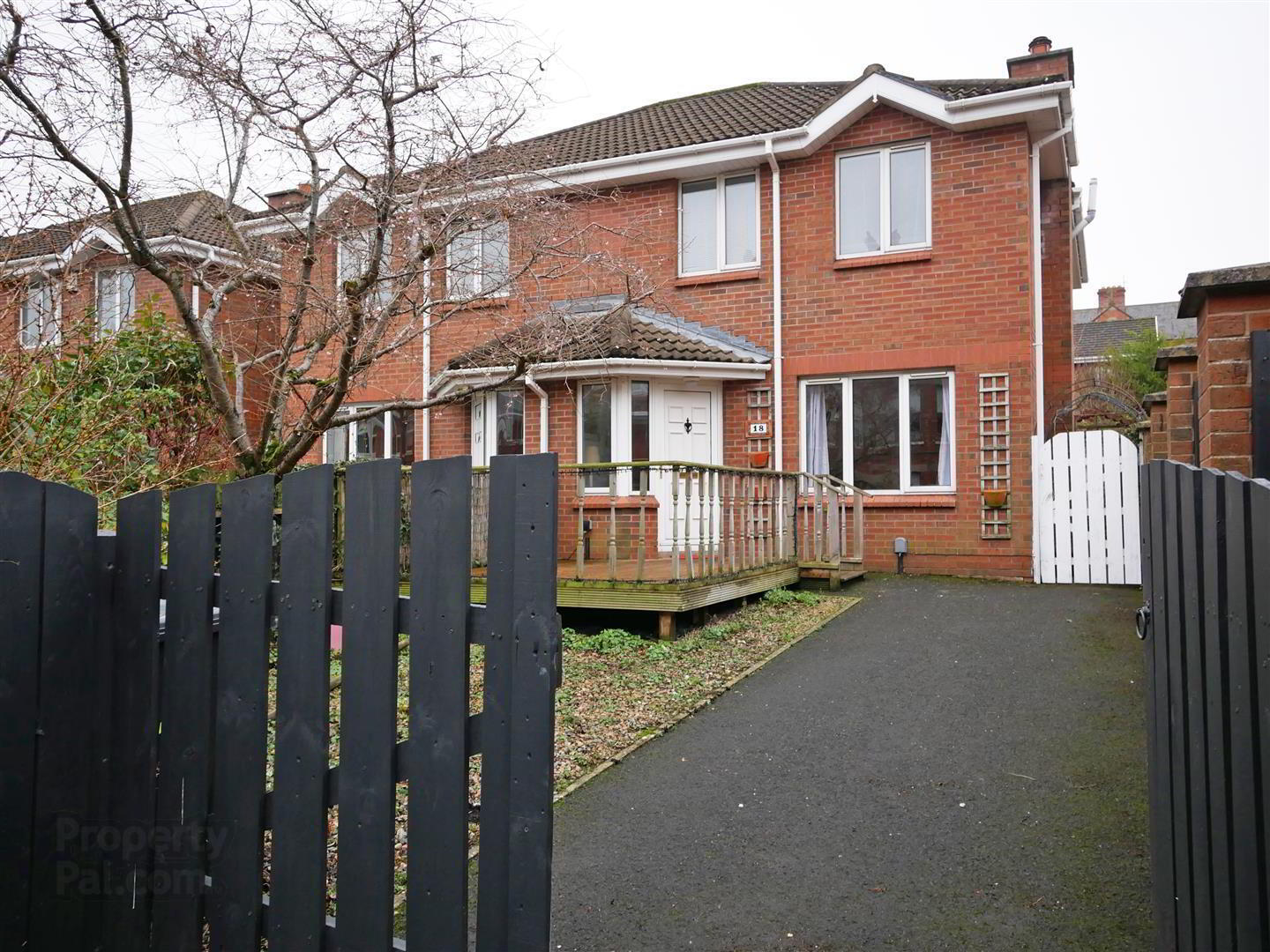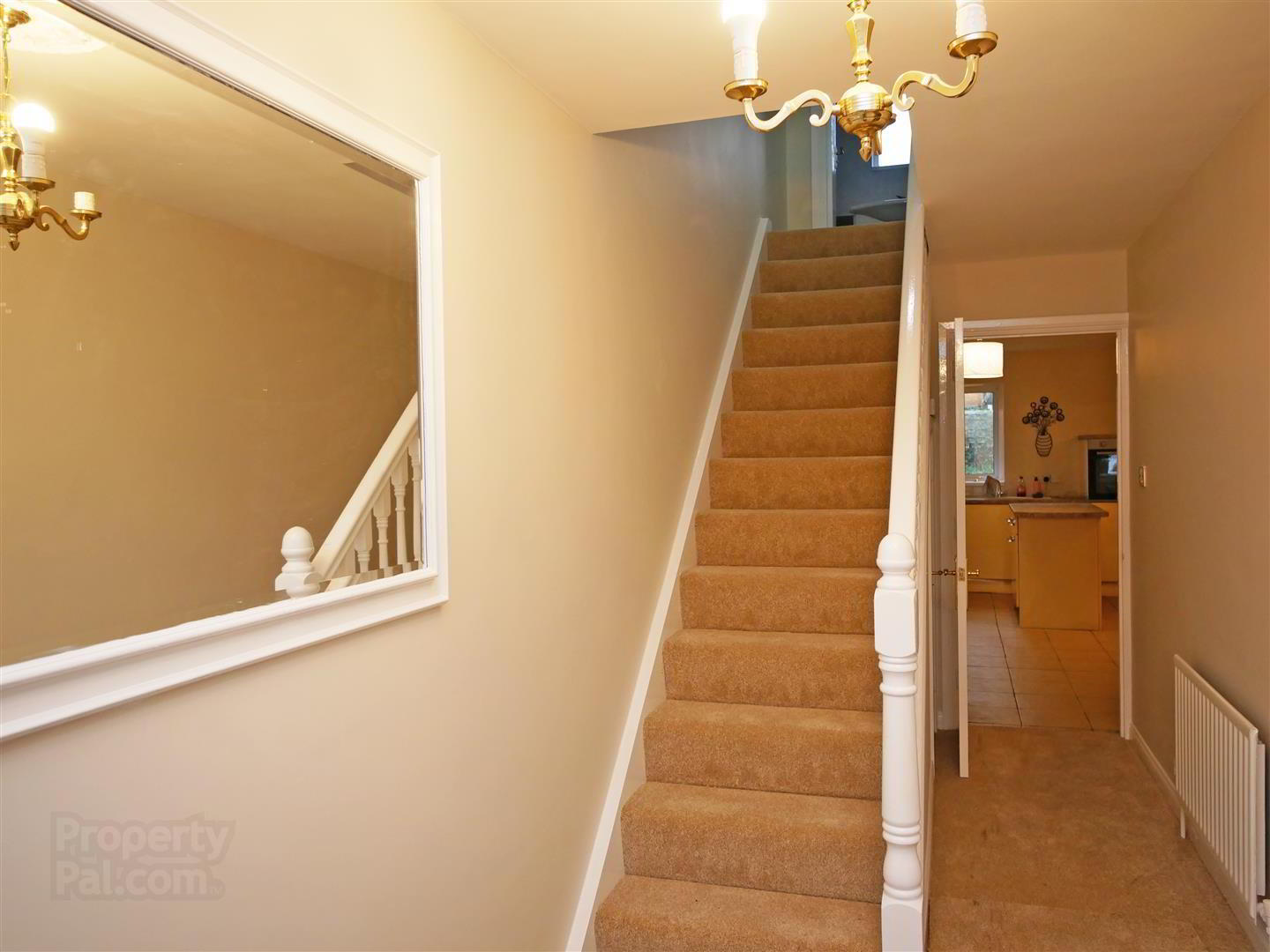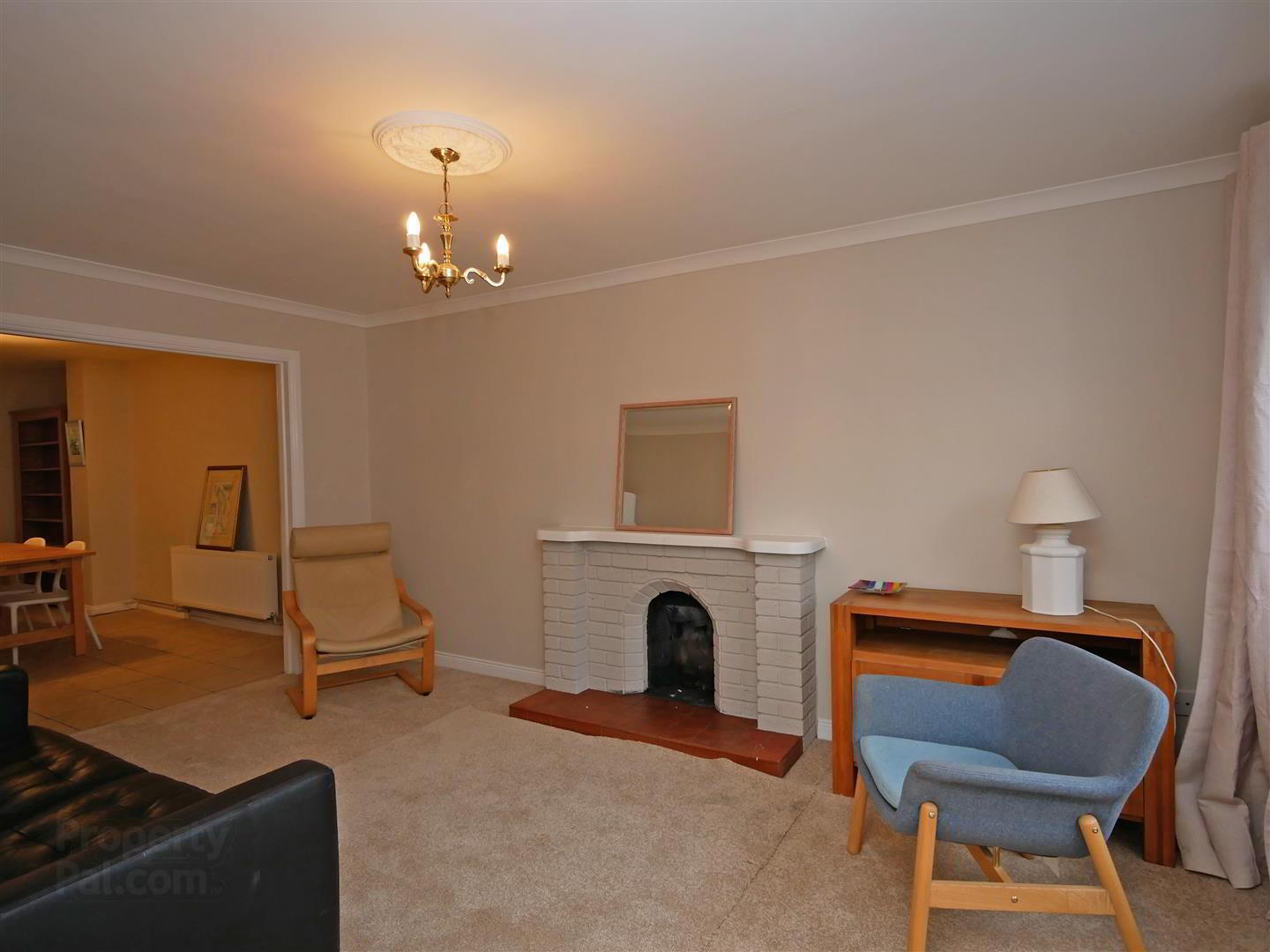


18 Ardmore Avenue,
Ormeau Road, Belfast, BT7 3HD
2 Bed Semi-detached House
£1,300 per month
2 Bedrooms
1 Bathroom
1 Reception
Property Overview
Status
To Let
Style
Semi-detached House
Bedrooms
2
Bathrooms
1
Receptions
1
Property Features
Energy Rating
Broadband
*³
Property Financials

Features
- Semi Detached Home (Partially Furnished)
- Two Double Bedrooms
- Spacious Lounge
- Modern Kitchen / Dining
- Gas Heating
- Double Glazed
- 2 Minutes Walk From The Ormeau Road
Upon entering, you will find a welcoming reception room that provides a warm and inviting atmosphere, perfect for relaxation or entertaining guests. The layout of the home is thoughtfully designed to maximise space and light, creating a pleasant living environment.
One of this properties features is the rear patio and garden area, which offers a private outdoor space for enjoying the fresh air or simply unwinding after a long day. This outdoor area is perfect for hosting summer barbecues or enjoying a quiet morning coffee.
Location is key, and this property does not disappoint. A short walk will take you to the lively Ormeau Road, where you can find a variety of shops, cafes, and restaurants. Additionally, the excellent transport links to Belfast City Centre make commuting a breeze, allowing you to enjoy all that the city has to offer.
In summary, this semi-detached house in Ardmore is a wonderful opportunity for those looking for a spacious and well-located home in Belfast. With its inviting features and proximity to local amenities, it is sure not to disappoint!
- The Accommodation Comprises
- Pvc glass panelled front door with glazed side panels, leading to entrance hall.
Under-stairs storage. - Lounge 4.75m x 3.10m (15'7 x 10'2)
- Brick fire-place with quarry tiled hearth.
- Modern Fitted Kitchen 5.11m x 5.11m (16'9 x 16'9)
- Full range of high and low level units, built in hob and overhead extractor fan, eye level oven, single drainer stainless steel sink unit with mixer taps. Centre island with storage below. Part tiled walls.
Tiled flooring. Pvc doors to lean to. - Wooden Lean To Extension
- Tiled flooring. Plumbed for washing machine. Access to the rear. leading to an enclosed patio area.
- First Floor
- Bedroom One 4.42m x 3.12m (14'6 x 10'3)
- (at widest points) Built in bedroom furniture.
- Bedroom Two 3.81m x 2.97m (12'6 x 9'9)
- Direct access to sink unit & Low flush w.c
- W/C & Sink Unit
- Shower Suite
- White shower suite comprising large walk in shower cubicle with chrome shower unit, wash hand basin with storage below and mixer taps, low flush w.c Pvc panelling.
Heated chrome towel rail. - Landing
- Access to the roof space via fold down ladder.
- Outside Front
- Driveway with ample parking. Wooden decked patio area. Loose stone area.
- Outside Rear
- Enclosed flagged patio to the rear, additional loose stone area.
Bordered by timber fencing.



