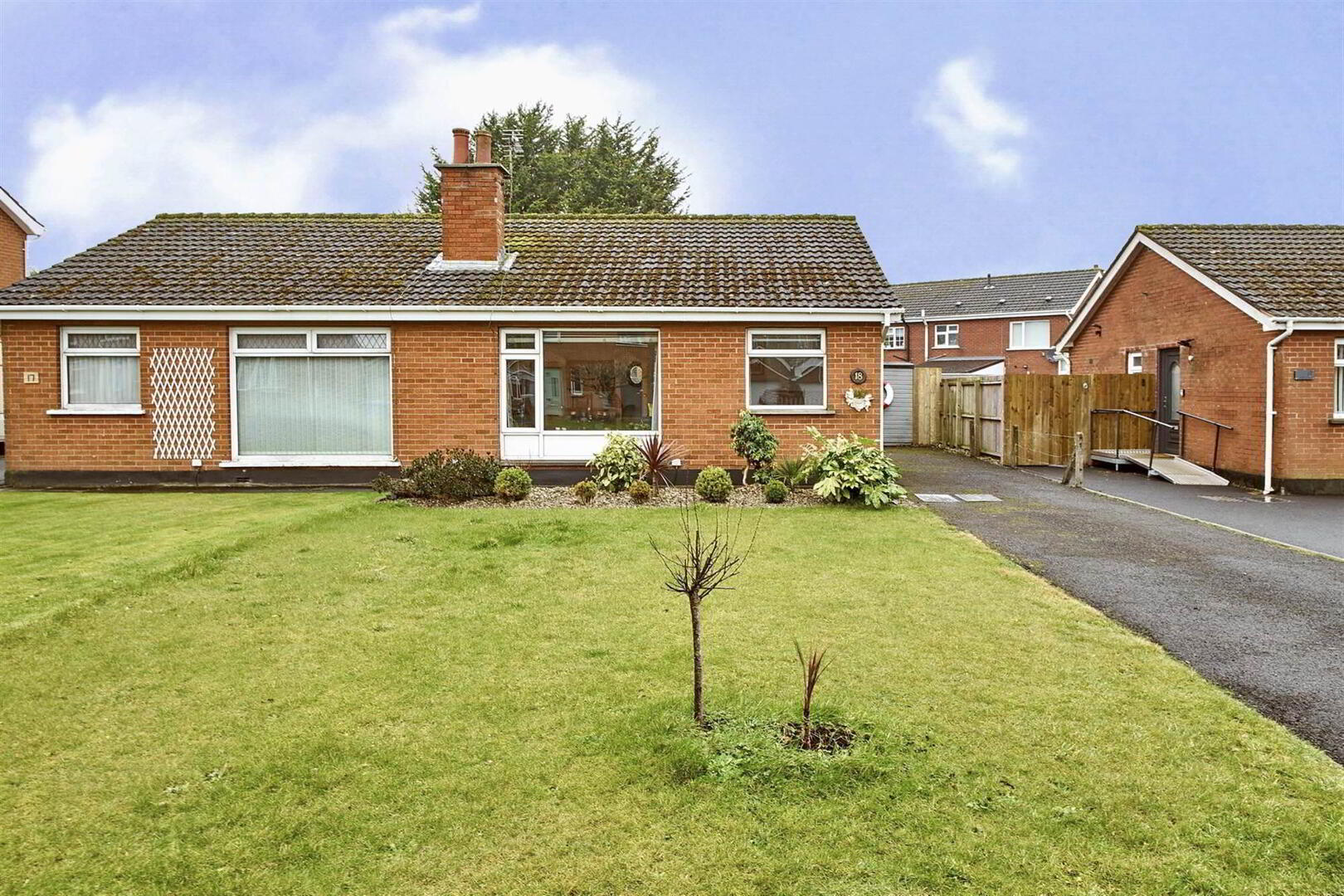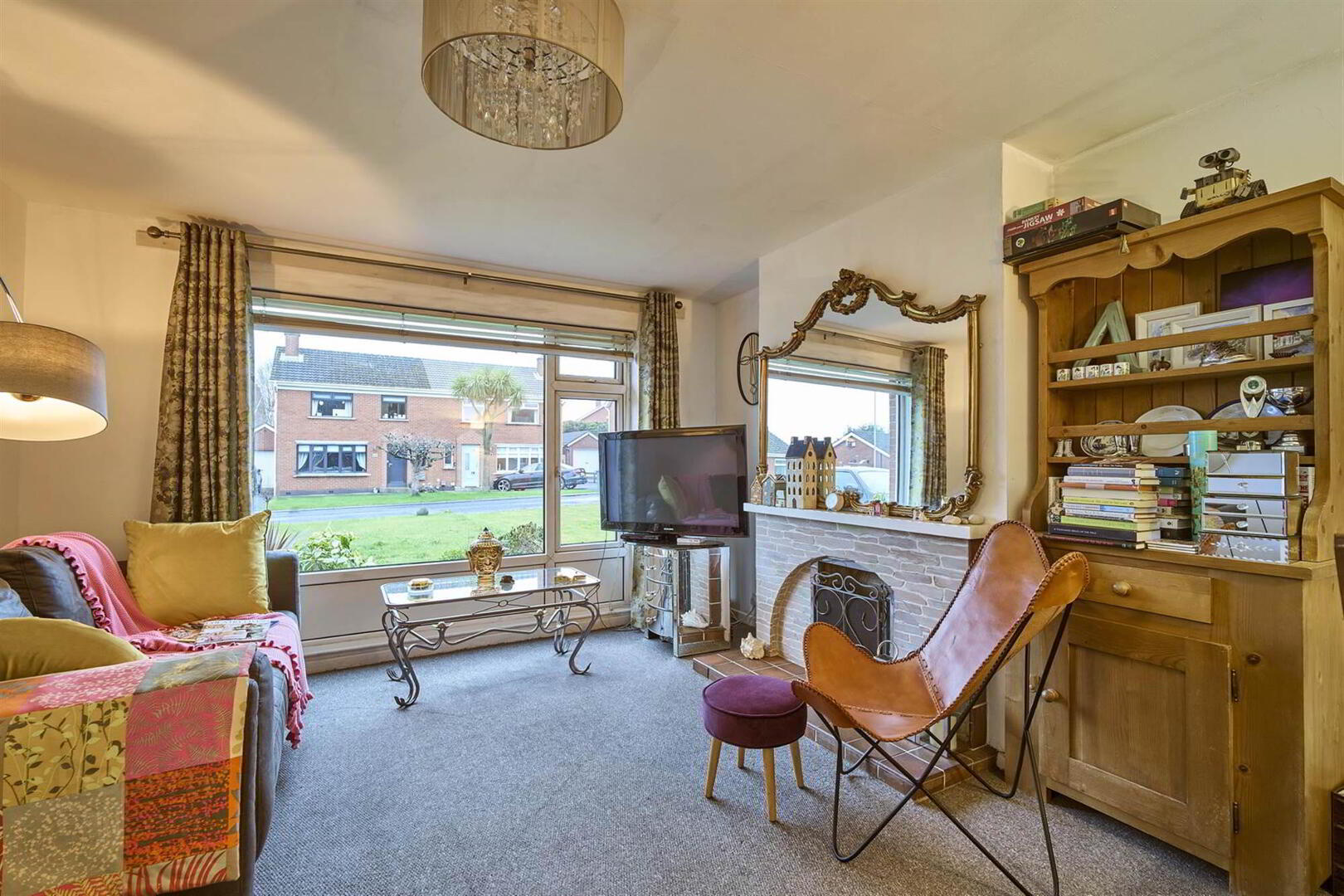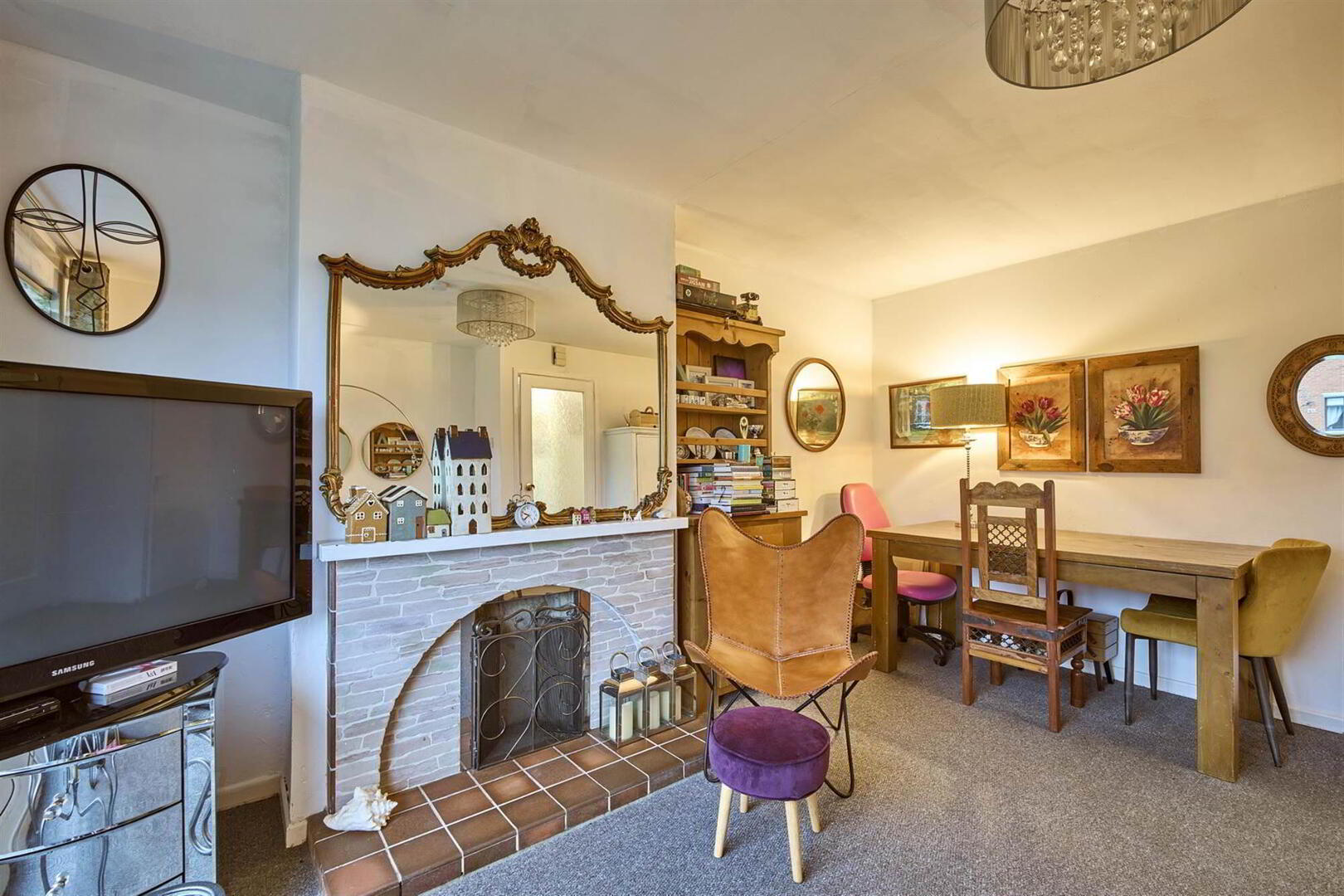


18 Albany Avenue,
Bangor, BT19 6YH
2 Bed Semi-detached Bungalow
Offers Over £149,950
2 Bedrooms
1 Reception
Property Overview
Status
For Sale
Style
Semi-detached Bungalow
Bedrooms
2
Receptions
1
Property Features
Tenure
Not Provided
Energy Rating
Heating
Oil
Broadband
*³
Property Financials
Price
Offers Over £149,950
Stamp Duty
Rates
£753.80 pa*¹
Typical Mortgage

Features
- Well-maintained, easy-to-manage bungalow
- Spacious lounge with plenty of room to relax
- Bright, functional kitchen with ample storage
- Two comfortable bedrooms
- Modern bathroom with a new suite
- Private, sunny garden that's easy to look after
- Off-street parking for convenience
- Efficient oil-fired central heating system
- Close to local schools and everyday amenities
- A great option for anyone looking to downsize
Outside, you’ll find a private, sunny garden that’s both low-maintenance and perfect for enjoying outdoor living. The property also benefits from off-street parking, offering ease and convenience for homeowners and visitors alike. An efficient oil-fired central heating system ensures warmth throughout the year, making this home as practical as it is inviting.
Located close to local schools and amenities, this bungalow is ideal for those looking to downsize without compromising on comfort. Whether you’re seeking a peaceful retreat or a home with everything on your doorstep, this property delivers. Don’t miss the opportunity to make this delightful bungalow your own – schedule a viewing today!
Ground Floor
- Wooden front door to . . .
- ENTRANCE HALL:
- LIVING ROOM:
- 4.6m x 3.1m (15' 1" x 10' 2")
(at widest points). Large feature window, fireplace with tiled hearth. - KITCHEN:
- 2.9m x 2.4m (9' 6" x 7' 10")
Range of high and low level units, with marble effect laminate worktops, 1.5 bowl sink unit with chrome mixer tap, plumbed for washing machine, electric hob and oven, door to rear. - BEDROOM (1):
- 3.5m x 2.8m (11' 6" x 9' 2")
Outlook to rear. - BEDROOM (2):
- 2.8m x 2.m (9' 2" x 6' 7")
Outlook to front. - BATHROOM:
- Free standing bath, low flush wc, wash hand basin with chrome mixer tap, heated towel rail.
Outside
- Front garden in lawn, pebbled flower bed with a variety of shrubs, tarmac driveway with parking for three cars. Private and enclosed west facing rear garden in lawn, enclosed by timber fencing, large storage shed and greenhouse.
Directions
From Bangor, travel along Donaghadee Road, then turn right onto Ballychrochan Road. Take another right onto Albany Road, and you'll find Albany Avenue on the left. Number 18 is located on the right-hand side.




