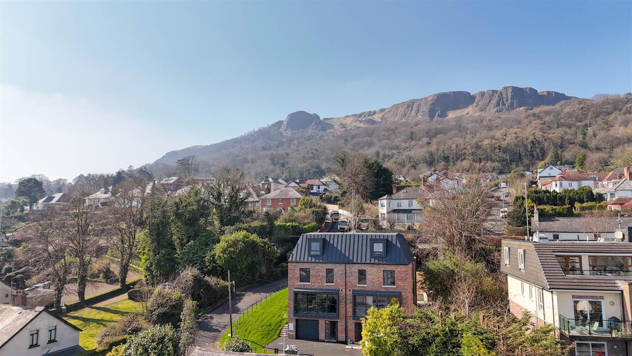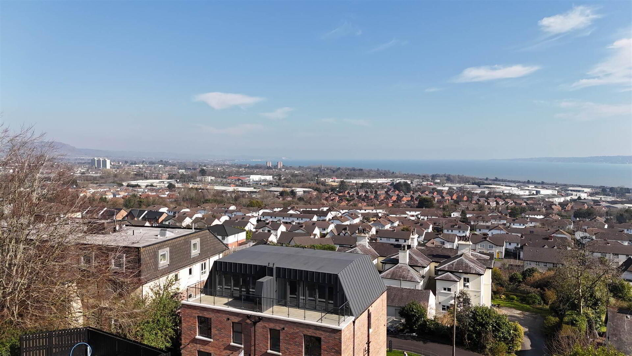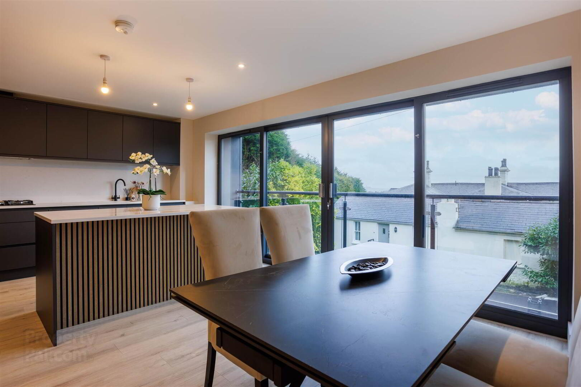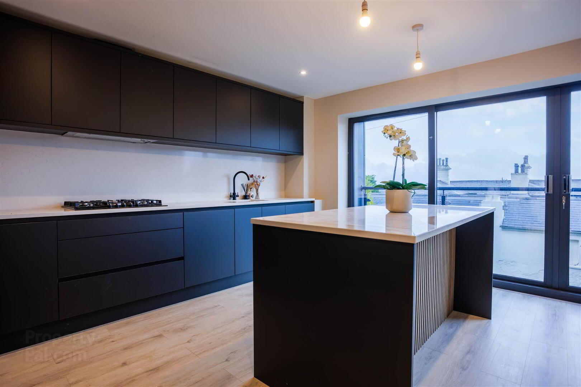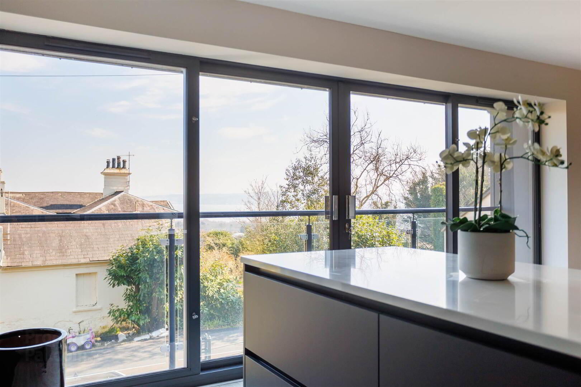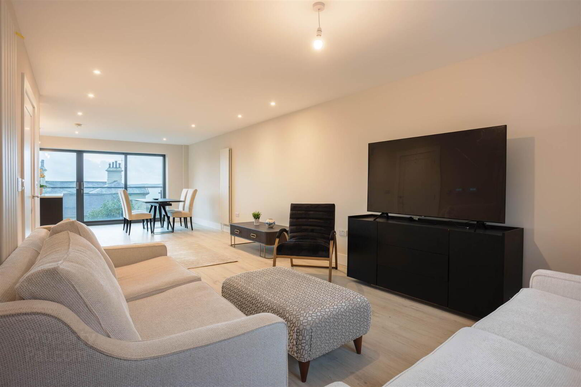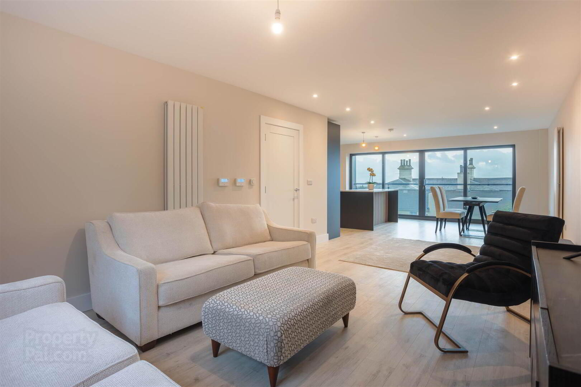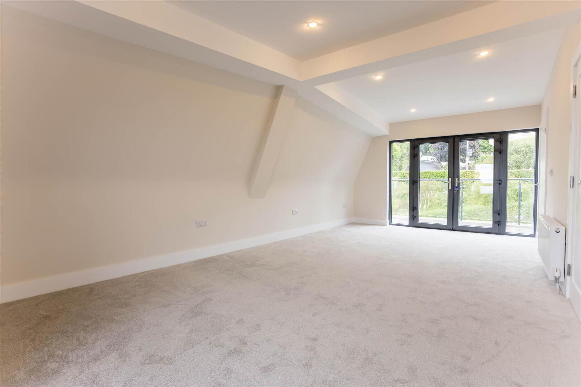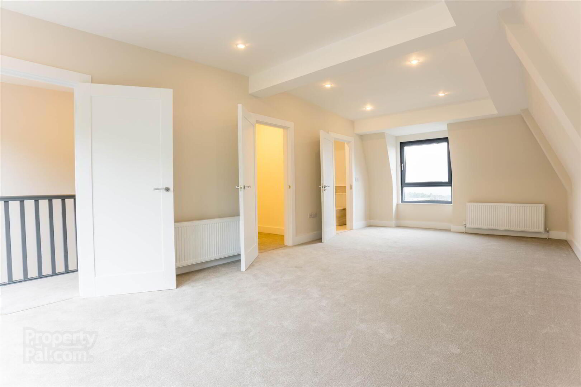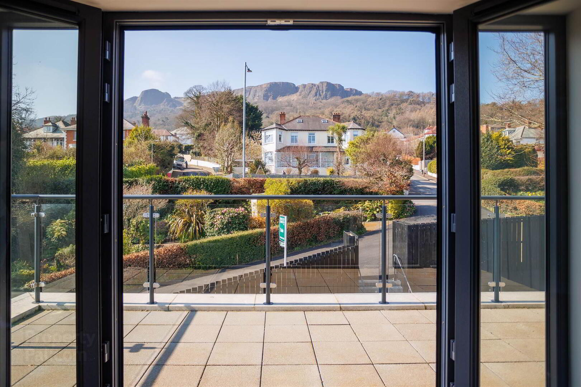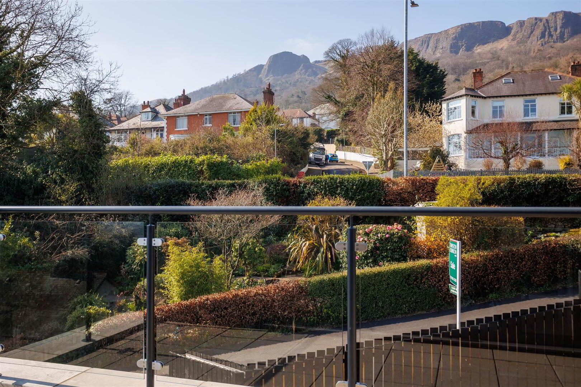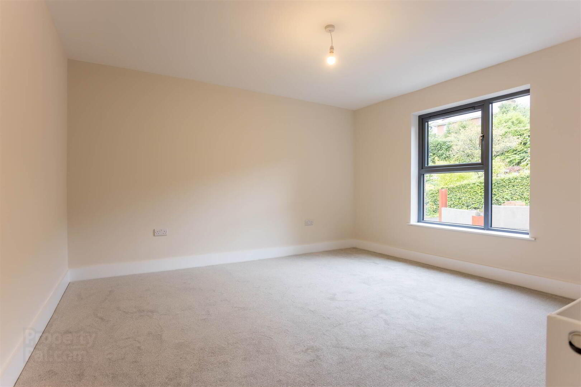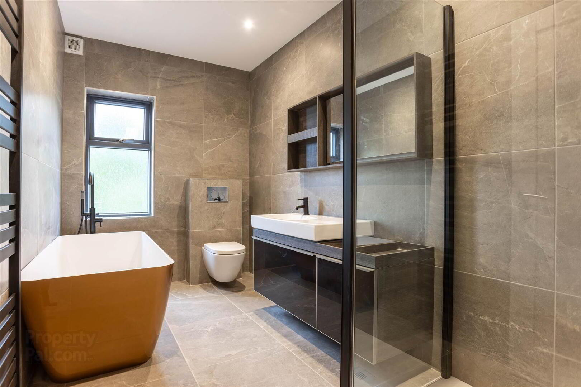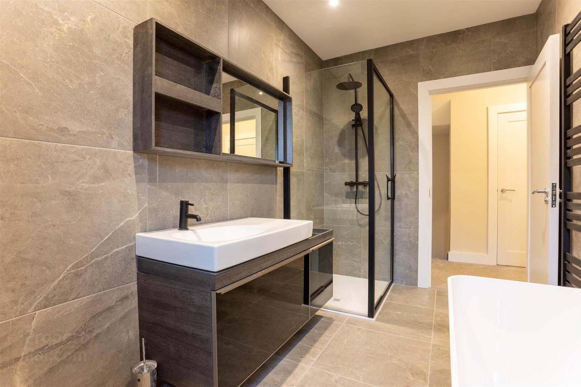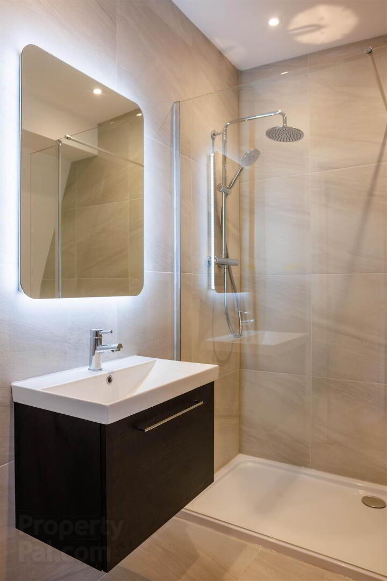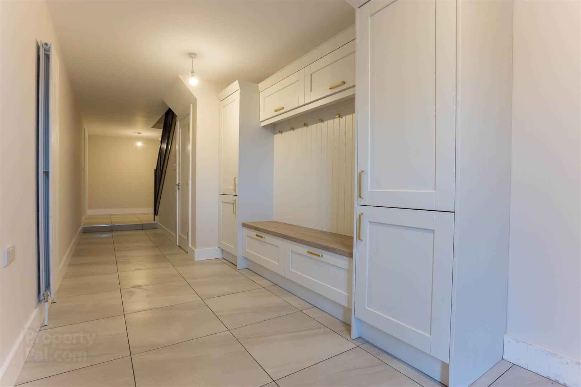17a Antrim Road,
Newtownabbey, BT36 7PP
4 Bed Semi-detached House
Offers Over £495,000
4 Bedrooms
1 Reception
Property Overview
Status
For Sale
Style
Semi-detached House
Bedrooms
4
Receptions
1
Property Features
Tenure
Not Provided
Energy Rating
Heating
Gas
Property Financials
Price
Offers Over £495,000
Stamp Duty
Rates
£2,398.25 pa*¹
Typical Mortgage
Legal Calculator
In partnership with Millar McCall Wylie
Property Engagement
Views Last 7 Days
110
Views Last 30 Days
480
Views All Time
8,728
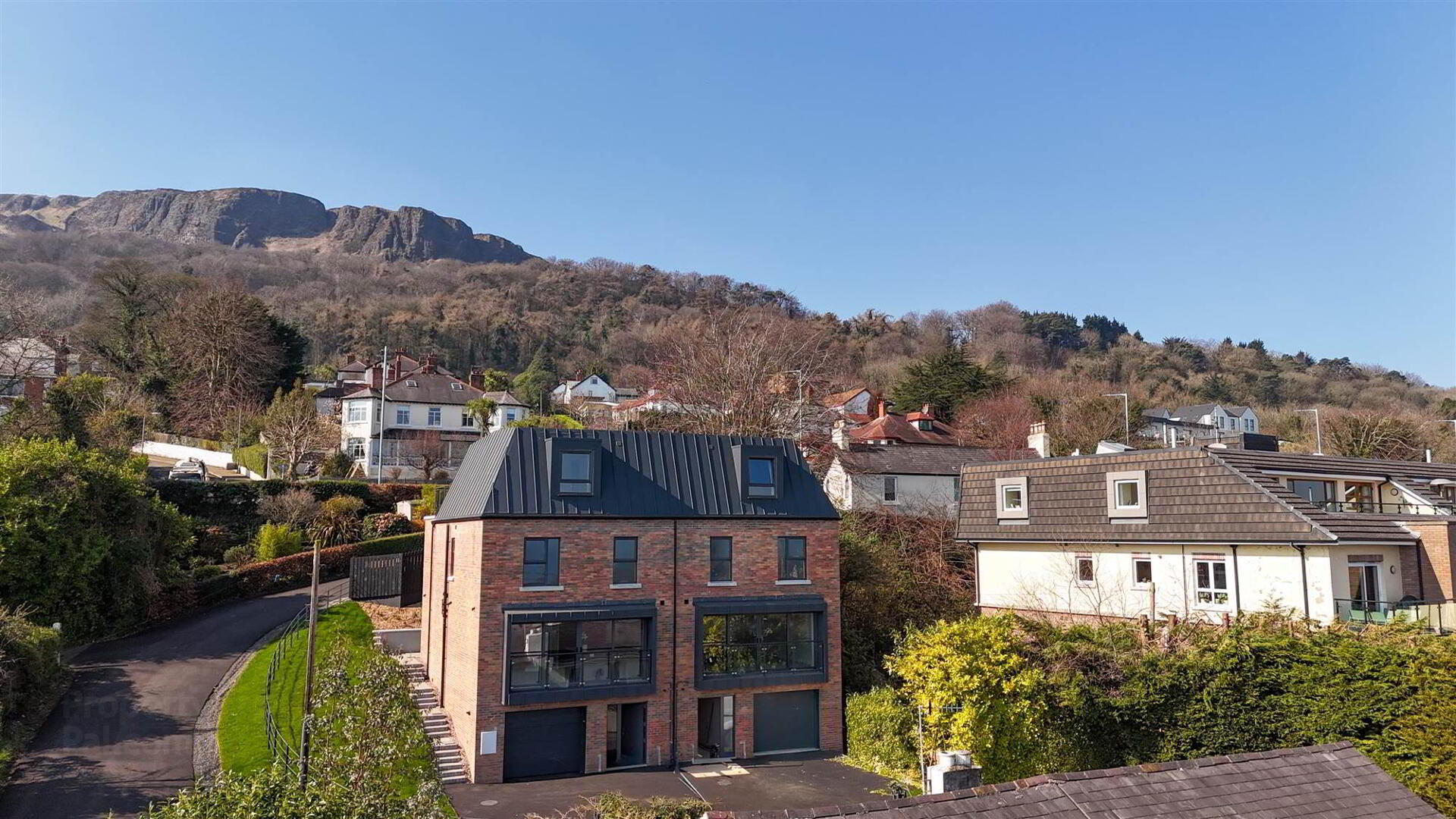
Features
- GENERAL FEATURES
- New Build Semi-Detached family home extending to Circa 2,400 sq ft (including garage)
- Stunning dual aspect views overlooking Belfast Lough and Cave Hill
- Full Sliding doors opening from your Dining & Kitchen with beautiful views over Belfast Lough
- Internal doors in a contemporary panelled style
- Walls and ceilings decorated throughout using luxury, low- VOC emulsion paint
- Quality flooring throughout
- Allocated storage spaces for both properties
- Efficient low-energy recessed lighting
- Ample electrical and audio-visual points throughout
- Natural Gas boiler with 'hot water only' facility
- 10-year NHBC warranty
- Comprehensive supply of electrical points including wiring for connectivity with USB charging points throughout
- KITCHEN/UTILITY ROOM
- Luxury high specification kitchens
- Quartz worktop and island
- Spotlights, pendant lighting, and mood lighting
- Ample storage for family
- Luxury Quartz worktops with matching upstands and splashback
- Integrated appliances include - NEF gas hob, NEF electric oven, NEF integrated microwave, dishwasher and fridge/freezer
- SANITARYWARE
- Designer sanitary ware with vanity units and pro drench showers
- Free standing feature baths to main bathrooms
- Heated towel rails
- Wired for future LED lighting
- EXTERIOR FINISH
- Bitmac driveways for practical durability
- Iron and Wooden Fencing
- South Facing Balconies looking upon Cave Hill
- Stylish & low-maintenance paving to selected outdoor
- Garage included
- Please note: Virtual Images used for illustration purposes only
Whether it’s kicking back and relaxing or out and about enjoying the fresh air and spending quality family time in the green spaces, you’ll appreciate everything the local area has to offer. From leading primary and secondary schools to local convenience stores, family-friendly play parks, excellent eateries, and sports, leisure, and entertainment facilities, you’ll feel right at home.
Perfectly positioned, Madigan Heights also allows for easy access to the City Centre and beyond, ensuring hassle-free travel for those commuting daily. The beautifully designed luxury homes at Madigan Heights are sure to appeal to a wide variety of buyers, all while enjoying breathtaking views that truly enhance the living experience.
Lower Ground Floor
- BOOT ROOM:
- WC:
- UTILITY ROOM:
- 3.48m x 2.79m (11' 5" x 9' 2")
- INTEGRAL GARAGE:
Ground Floor
- KITCHEN/LIVING/DINING:
- 9.88m x 6.12m (32' 5" x 20' 1")
- WC:
First Floor
- BEDROOM (2):
- 4.04m x 3.51m (13' 3" x 11' 6")
- ENSUITE:
- FAMILY BATHROOM:
- BEDROOM (3):
- 3.73m x 3.56m (12' 3" x 11' 8")
- BEDROOM (4):
- 2.62m x 2.46m (8' 7" x 8' 1")
Second Floor
- PRINCIPAL BEDROOM:
- 7.34m x 3.58m (24' 1" x 11' 9")
- ENSUITE:
Outside
- Professionally landscaped gardens enclosed by iron and wooden fencing.
Directions
Opposite Ben Madigan Park Park, Antrim Road


