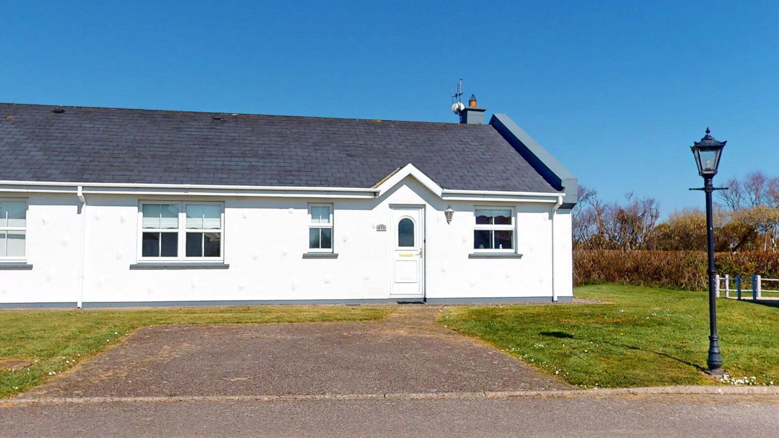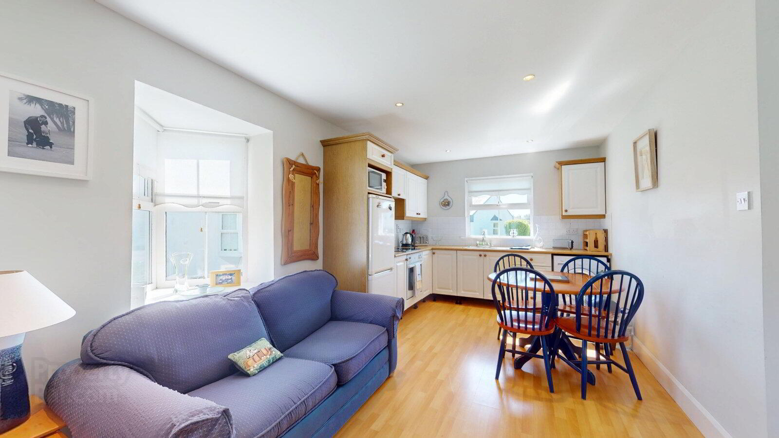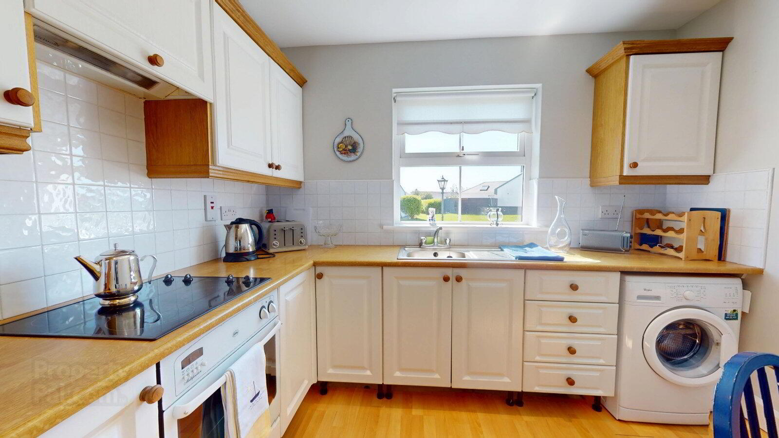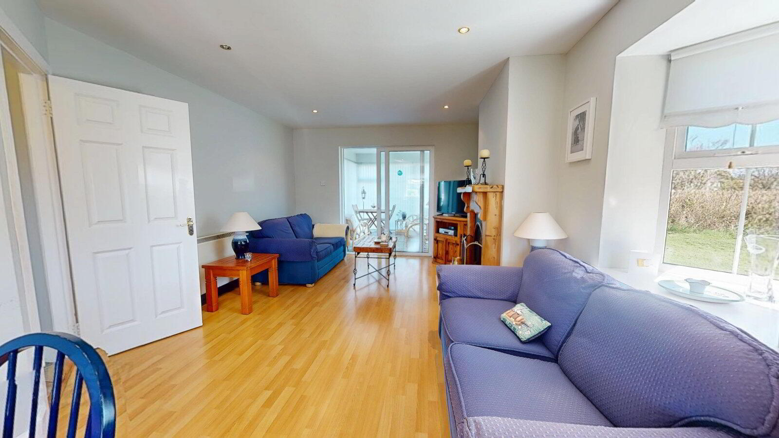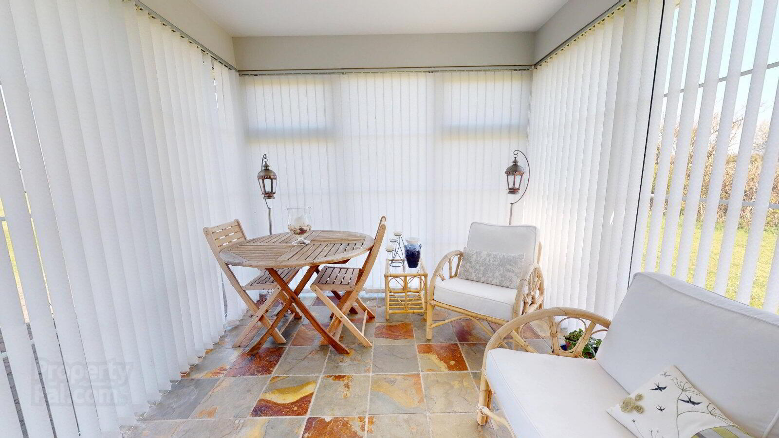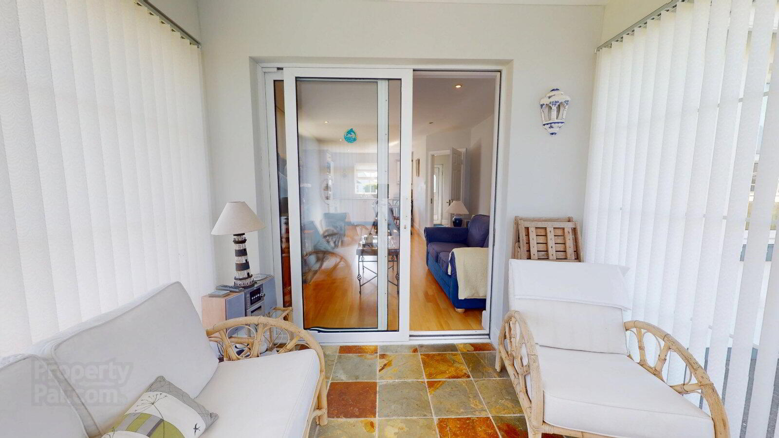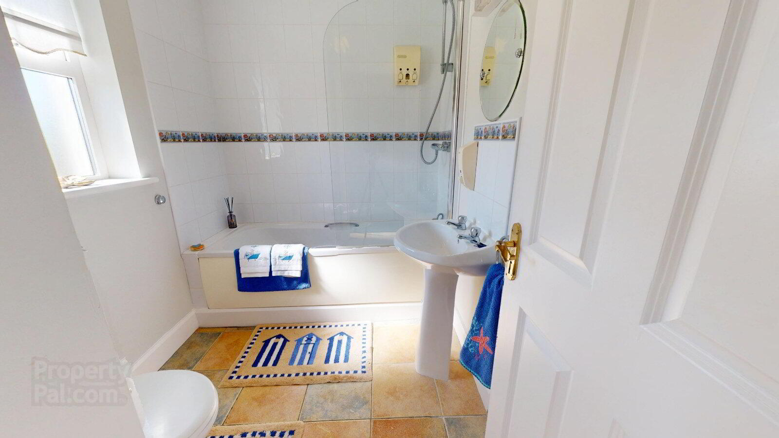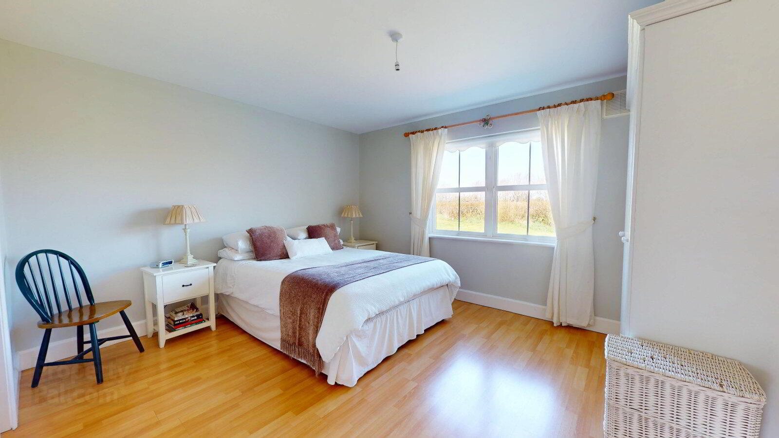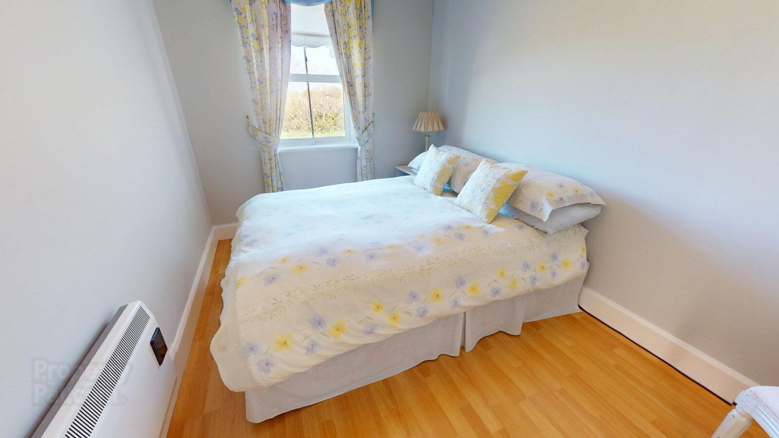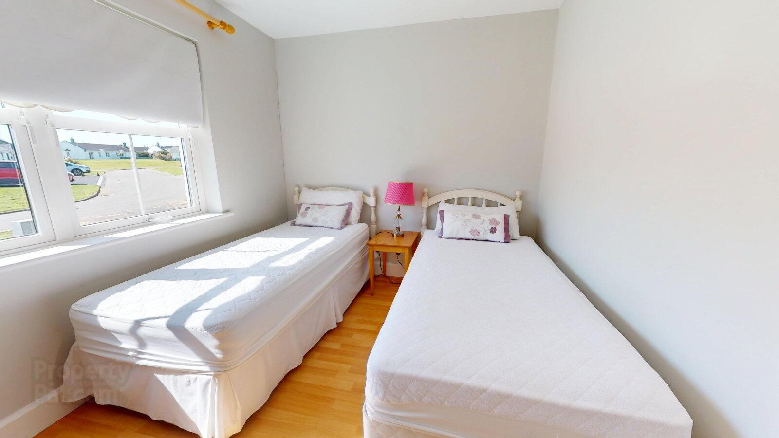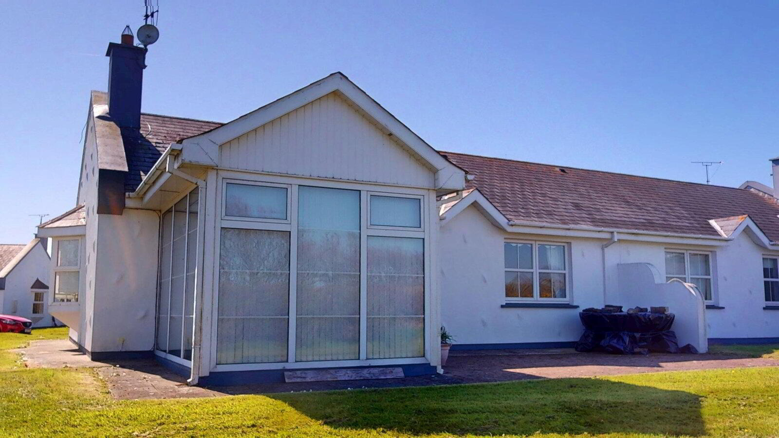179 St. Helen's Village,
Kilrane, Y35FX45
3 Bed Detached Bungalow
Guide Price €265,000
3 Bedrooms
2 Bathrooms
1 Reception
Property Overview
Status
For Sale
Style
Detached Bungalow
Bedrooms
3
Bathrooms
2
Receptions
1
Property Features
Size
85 sq m (915 sq ft)
Tenure
Not Provided
Energy Rating

Property Financials
Price
Guide Price €265,000
Stamp Duty
€2,650*²
Property Engagement
Views All Time
68
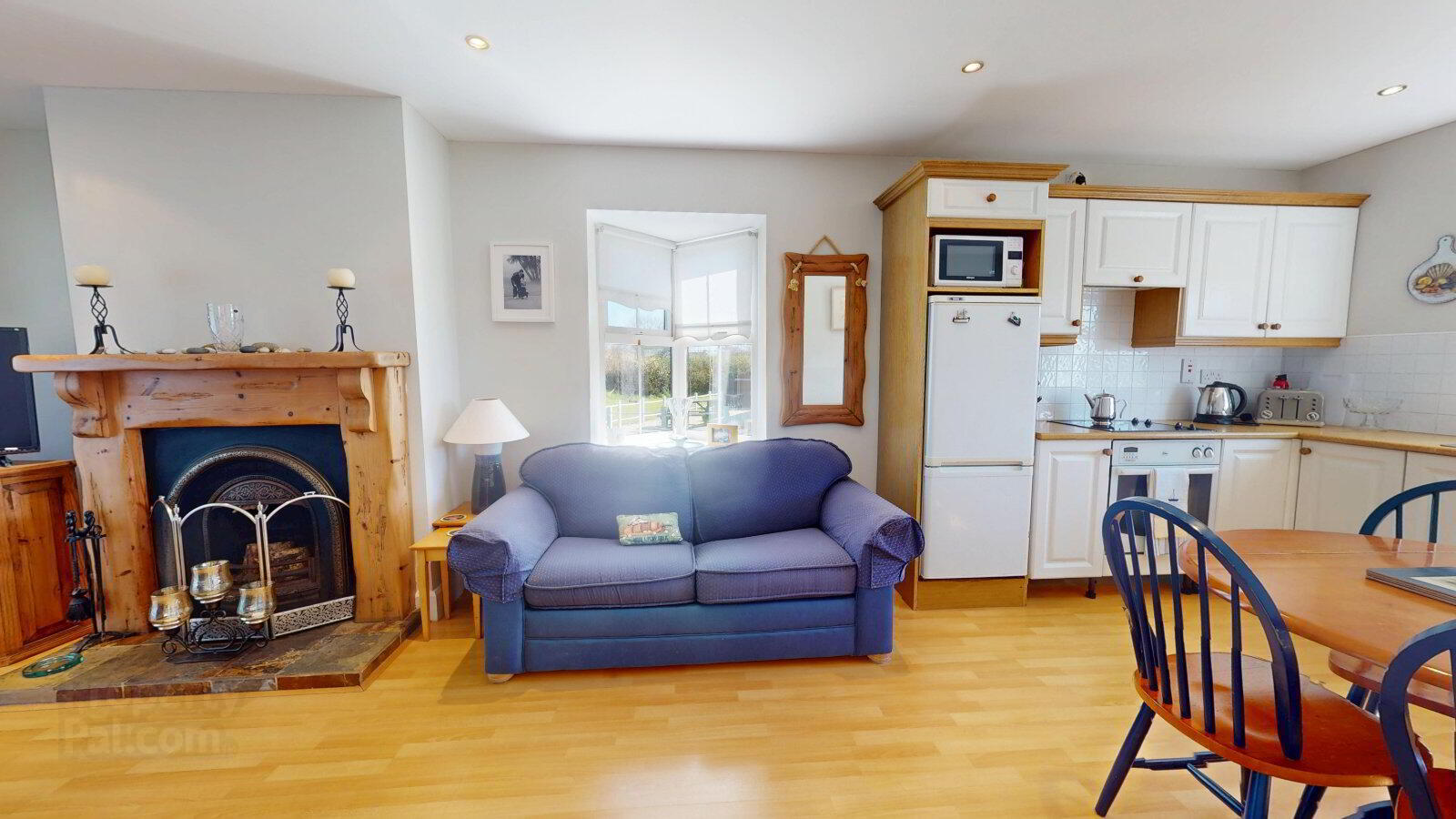 LOVELY HOLIDAY HOME IN ST. HELEN'S BAY RESORT GOLF COURSE ON SITE, BEACH ADJACENT Well-presented bungalow of standard construction with double glazed windows throughout and slate roof. The property is located close to the entrance to the development and also convenient to the tennis courts and play area with direct access to Golf course and beach. This house is being offered for sale inclusive of contents, being fitted and furnished to a high standard throughout. St. Helen's is a very popular long established holiday resort with a beautiful beach and quality golf course situated about 10 miles South of Wexford Town in the Sunny South East with several other resorts in the vicinity with Restaurants and other facilities close at hand.
LOVELY HOLIDAY HOME IN ST. HELEN'S BAY RESORT GOLF COURSE ON SITE, BEACH ADJACENT Well-presented bungalow of standard construction with double glazed windows throughout and slate roof. The property is located close to the entrance to the development and also convenient to the tennis courts and play area with direct access to Golf course and beach. This house is being offered for sale inclusive of contents, being fitted and furnished to a high standard throughout. St. Helen's is a very popular long established holiday resort with a beautiful beach and quality golf course situated about 10 miles South of Wexford Town in the Sunny South East with several other resorts in the vicinity with Restaurants and other facilities close at hand. READY TO MOVE IN - ENJOY THE SUMMER.
Rooms
Entrance Hall:
4.00m x 1.15m.
Tiled floor, fitted hot press, cloaks space.
Bathroom:
2.03m x 1.78m.
With w.c. and w.h.b., shower unit, tiled floor, part tiled walls, wall mirror and light, fan heater.
Living Area:
3.76m x 4.26m.
Cast iron fireplace with timber mantle, 1 storage heater and patio doors to sunroom.
Kitchen Area:
3.20m x 2.97m.
Stainless steel sink unit, fitted presses, drawers, eye level cabinets and work top with tiled splash back, integrated 4-ring hob and single oven, washing machine, fridge freezer.
Sun Room:
3.49m x 2.82m.
Tiled floor, patio doors to rear.
Central Passage:
3.76m x 0.95m.
Tiled floor, hatch to attic.
Bedroom 1:
3.60m x 2.31m
1 convector heater.
Bedroom 2:
4.07m x 3.60m.
Fitted wardrobe and press, 1 convector heater.
En-suite:
2.26m x 1.17m.
Shower with w.c. and w.h.b., tiled floor, extractor, fan heater.
Bedroom 3:
3.42m x 2.59m.
Fitted open wardrobe and press, 1 convector heater.
Store:
1.43m x 0.97m.
Tiled floor, trip switch unit.
OUTSIDE:
Small lawn area to front with double tarmac parking space and outside light. Concrete surround to residence with small lawn area to side and access by side to rear with garden under lawns and paved patio.

