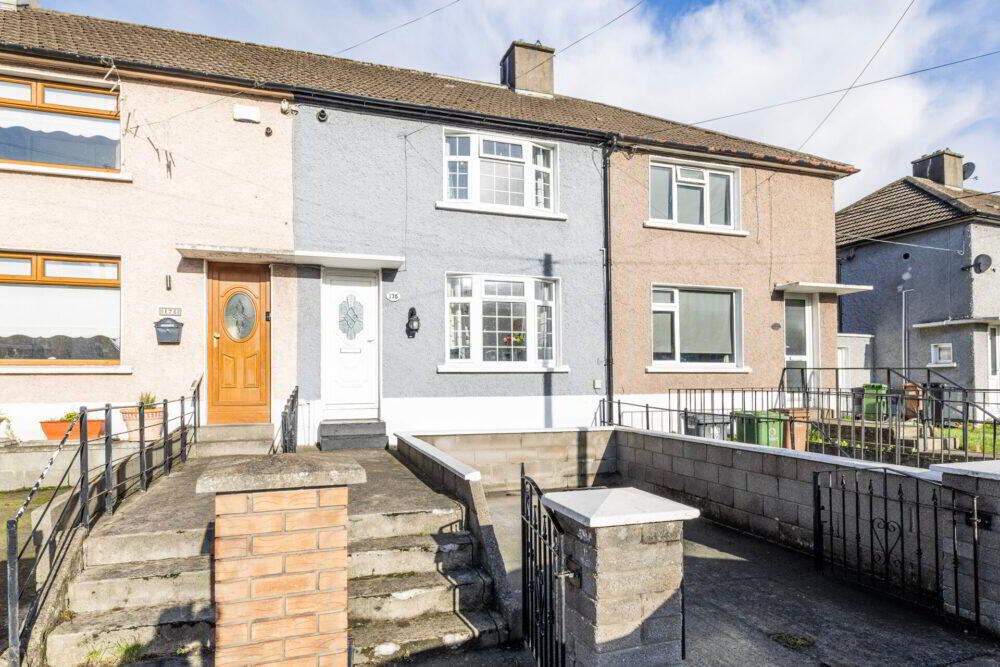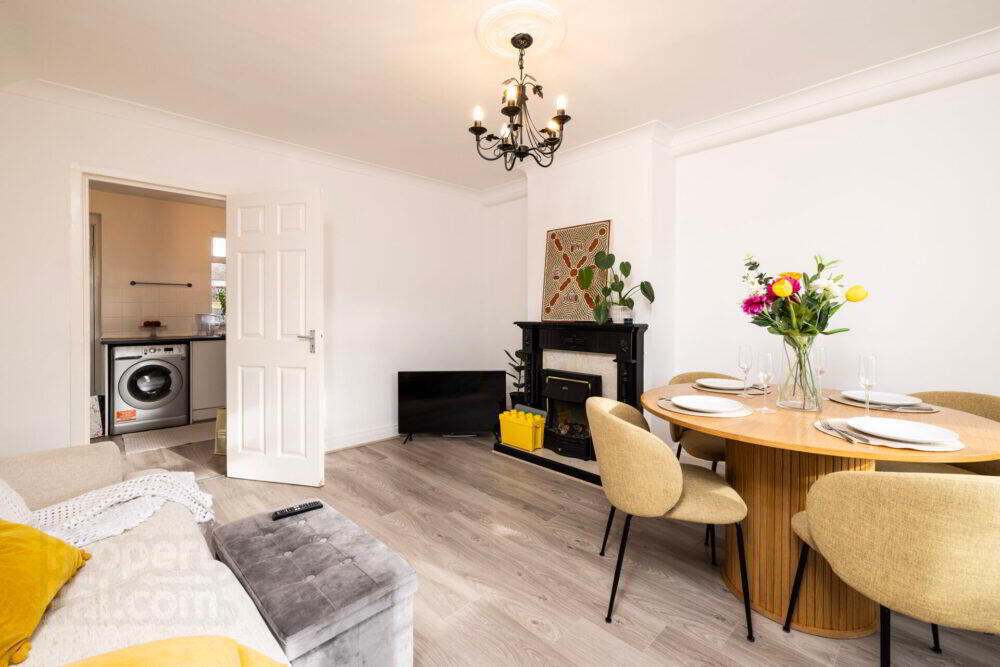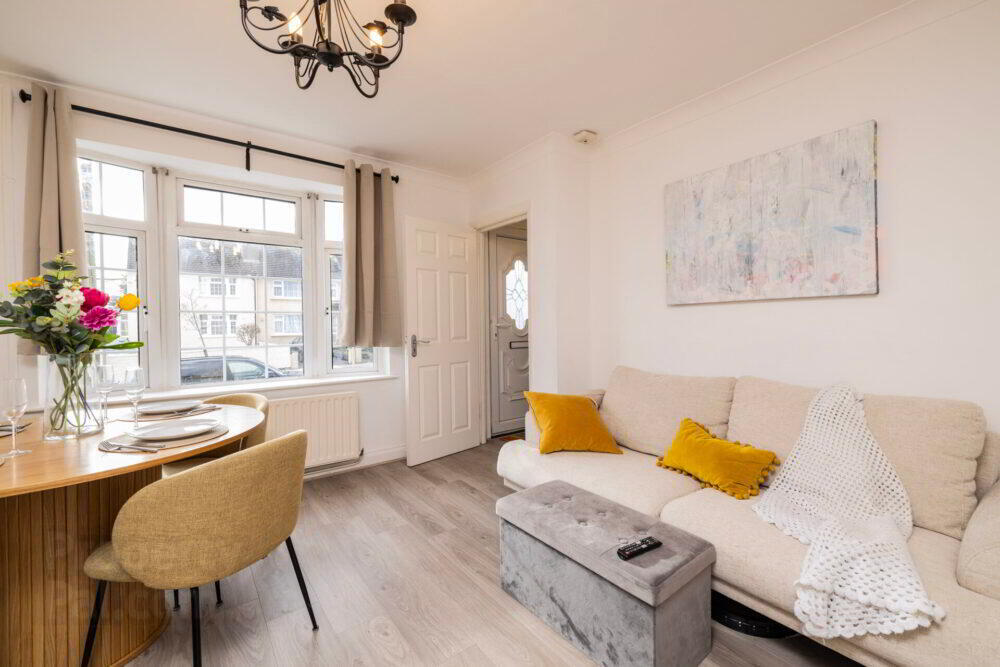


176 Cappagh Road,
Finglas, Dublin, D11R2EP
3 Bed Mid-terrace House
Sale agreed
3 Bedrooms
1 Bathroom
Property Overview
Status
Sale Agreed
Style
Mid-terrace House
Bedrooms
3
Bathrooms
1
Property Features
Size
67 sq m (721.2 sq ft)
Tenure
Not Provided
Energy Rating

Property Financials
Price
Last listed at €295,000
Property Engagement
Views Last 7 Days
18
Views Last 30 Days
245
Views All Time
364

On view with Gerard O'Connor Assoc SCSI RICS
Property Features
Large c.90 foot rear garden.
Off Street parking.
Gas Fired Central Heating with modern 'Ideal Logic' gas boiler.
Double glazed & single glazed windows.
Recently upgraded bathroom.
Recently fitted wooden floors.
O’Connor Estate Agents are delighted to present No.176 Cappagh Road to the market, a 3 bedroom mid terrace house which presents as a superb opportunity for a wonderful family or starter home. Situated in a mature residential location the house has the benefit of a large c.90 foot rear garden. This large rear garden affords prospective buyers the opportunity to extend the property subject to planning.
Features that this wonderful property boasts is a recently upgraded bathroom, gas fired central heating with a modern ‘Ideal Logic’ gas boiler, recently fitted flooring, off street parking and feature fireplace with electric fire.
Accommodation:
Downstairs
Entrance Hallway
Living Room: c.4.28m x 3.91m with modern wooden floors, feature fireplace with electric fire, coving and ceiling rose. There is also under stairs storage and a large window providing an abundance of natural light.
Kitchen: c.3.47m x 2.50m with modern wooden floors and built in kitchen units. There is also access to the large rear garden from this room.
Bathroom: c.2.39m x 1.26m recently upgraded, tiled with heated towel rail, Triton T90 electric shower, wc and ‘Laufen’ whb with vanity unit.
Upstairs
Bedroom 1: c.4.87m x 3.32m with modern wooden floors and built in wardrobes.
Bedroom 2: c.3.44m x 2.58m with modern wooden floors.
Bedroom 3: c.2.58m x 2.19m with modern wooden floors.
Transport
This property has the convenience of the M50 on its doorstep. The M1 & Eastlink are only minutes away which opens up the convenience of the entire county & country. The QBC corridor on the Finglas Road offers numerous bus routes taking you to the city centre in a matter of minutes. Dublin Airport is also within close proximity.
Amenities
This property is ideally located within minutes walk to Finglas Village and its wide array of shops, bars & restaurants. It is located close to Clearwater Tesco Centre & Charlestown Shopping Centre. Sports facilities include Finglas sports & leisure centre & Erin Isle GAA. Kildonan Park is also with close proximity.
BER Details
BER Rating: e1
BER No.: 116488966
Energy Performance Indicator: 305.82 kWh/m²/yr


