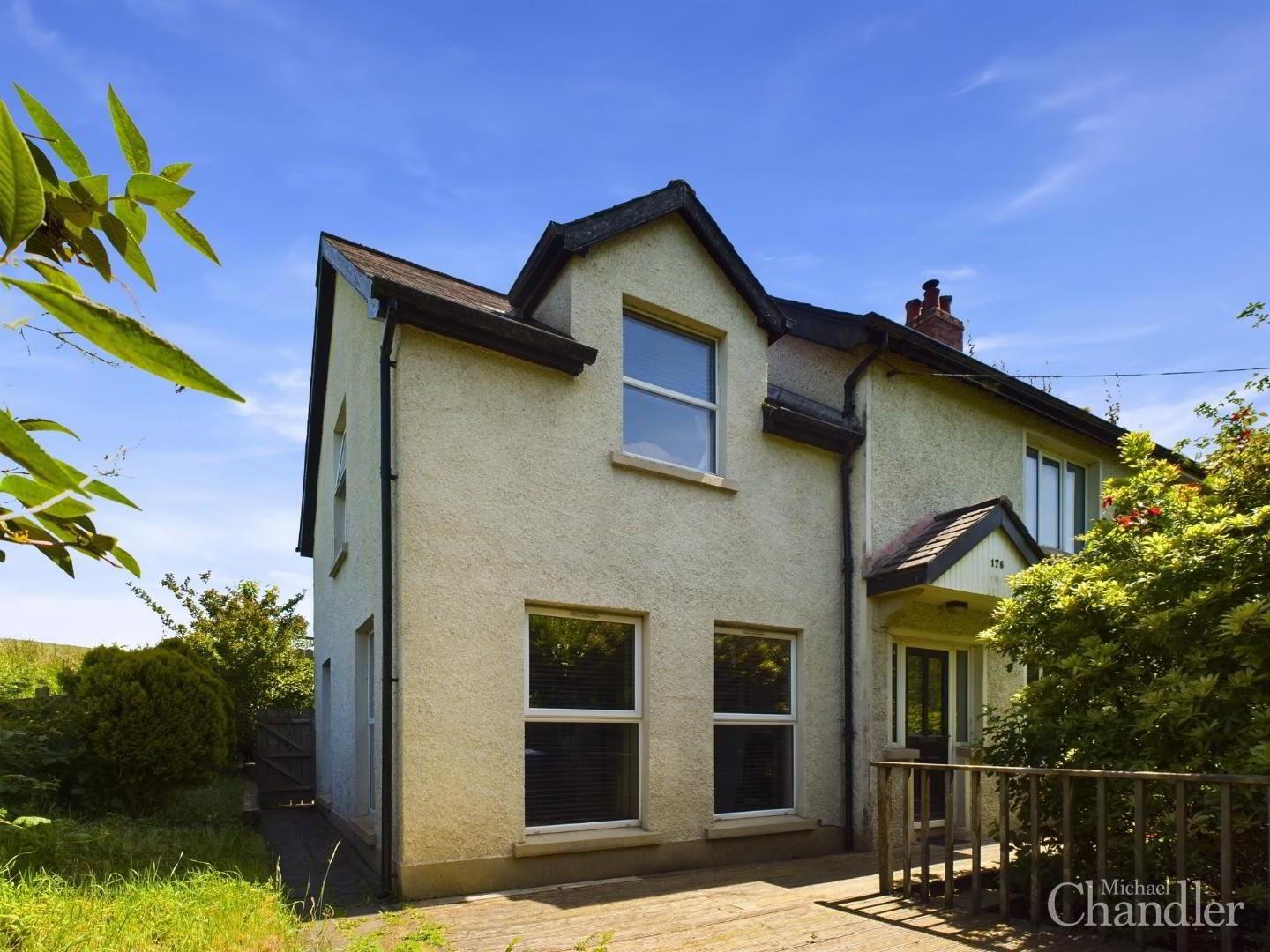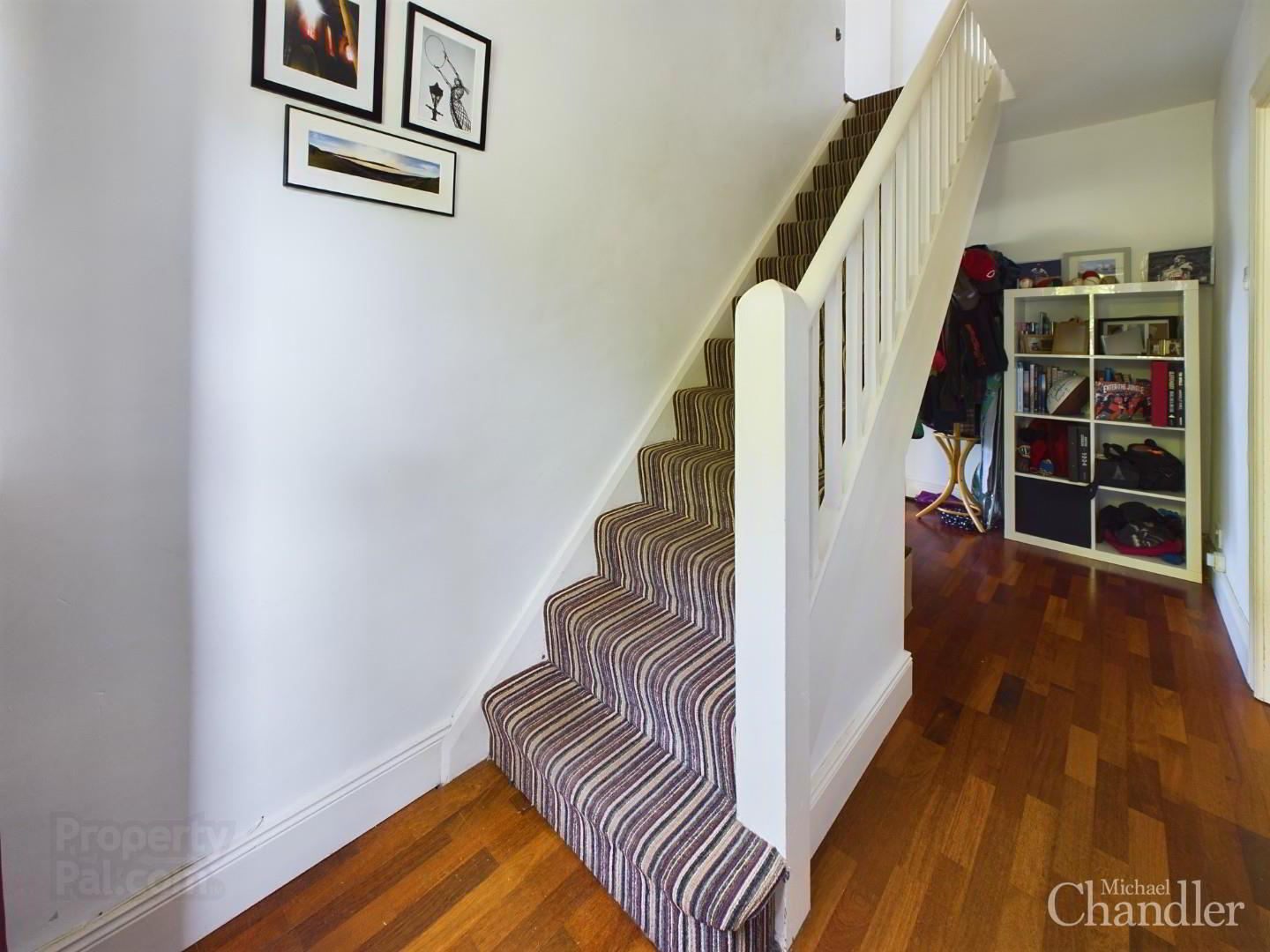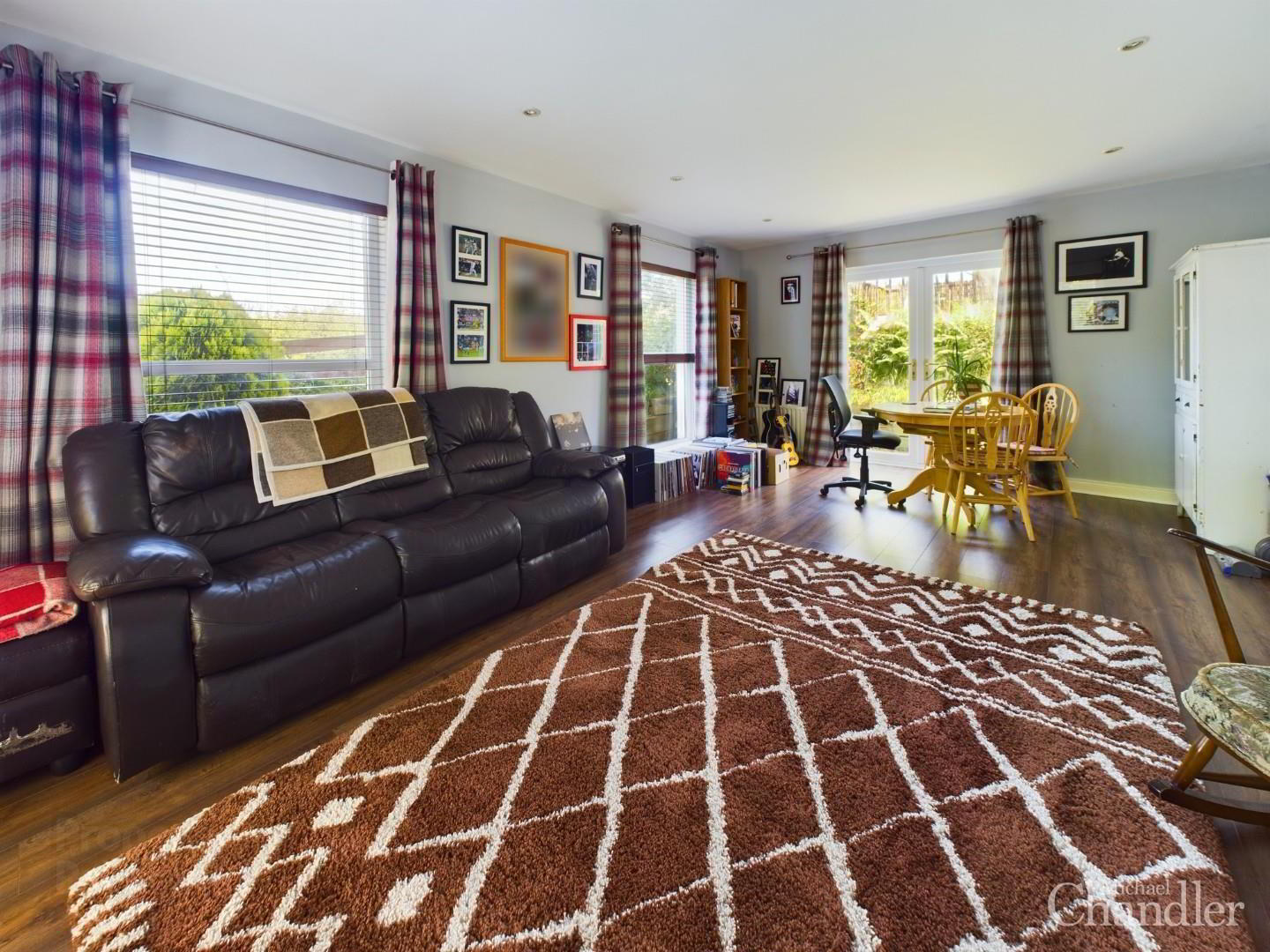


176 Ballylesson Road,
Belfast, BT8 8JU
3 Bed Semi-detached House
Sale agreed
3 Bedrooms
2 Bathrooms
2 Receptions
Property Overview
Status
Sale Agreed
Style
Semi-detached House
Bedrooms
3
Bathrooms
2
Receptions
2
Property Features
Tenure
Leasehold
Energy Rating
Broadband
*³
Property Financials
Price
Last listed at Asking Price £225,000
Rates
£1,740.00 pa*¹
Property Engagement
Views Last 7 Days
75
Views Last 30 Days
309
Views All Time
4,660

Features
- A fantastic, deceptively spacious semi-detached family home
- Idyllic semi-rural location near to South Belfast and Lisburn in a peaceful country setting
- Generous living room with natural light pouring in from both ends and double doors to the rear
- Cosy family room with a feature fireplace providing warmth and charm
- Open plan kitchen with feature tiled flooring, a breakfast bar and access to the rear
- Family bathroom on the first floor
- Bedroom one with a walk-in robe and an en suite shower room
- Two further good sized bedrooms
- Parking area to the rear and space for a shed/garden store
- Extensive decked area to the front and magnificent rear garden in lawns with a delightful outlook
Welcome to this charming property located on Ballylesson Road in South Belfast This delightful home would suit a variety of purchasers boasting two separate reception rooms, three double bedrooms, an en suite shower room and a family bathroom, providing ample space for comfortable living.
As you step inside, you'll be greeted by bright and spacious accommodation, perfect for relaxing with family or entertaining guests. One of the standout features of this home is the magnificent views it offers over the surrounding countryside - imagine waking up to picturesque scenes every morning and unwinding in the evenings with the beauty of nature right outside your window.
Convenient to both South Belfast and Lisburn, this property strikes the perfect balance between peaceful rural living and easy access to urban amenities. Whether you're looking to enjoy the tranquillity of the countryside or explore the vibrant city life, this location offers the best of both worlds.
Don't miss out on the opportunity to make this wonderful house your home. Contact us today to arrange a viewing and take the first step towards owning your dream property.
Your Next Move…
Thinking of selling, it would be a pleasure to offer you a FREE VALUATION of your property.
To arrange a viewing or for further information contact Michael Chandler Estate Agents on 02890 450 550 or email [email protected]
- Reception Hall 4.39m x 1.63m (14'5 x 5'4)
- Living Room 6.25m x 4.14m (20'6 x 13'7)
- Kitchen/Family Room 6.60m x 2.92m (21'8 x 9'7)
- Landing
- Bedroom 1 4.34m x 4.11m (14'3 x 13'6)
- Walk-in Robe 1.80m x 1.65m (5'11 x 5'5)
- En Suite Shower Room 2.39m x 1.80m (7'10 x 5'11)
- Bedroom 2 4.09m x 3.12m (13'5 x 10'3)
- Bedroom 3 3.30m x 2.79m (10'10 x 9'2)
- Bathroom 2.06m x 1.78m (6'9 x 5'10)
- Michael Chandler Estate Agents have endeavoured to prepare these sales particulars as accurately and reliably as possible for the guidance of intending purchasers or lessees. These particulars are given for general guidance only and do not constitute any part of an offer or contract. The seller and agents do not give any warranty in relation to the property. We would recommend that all information contained in this brochure is verified by yourself or your professional advisors. Services, fittings and equipment referred to in the sales details have not been tested and no warranty is given to their condition, nor does it confirm their inclusion in the sale. All measurements contained within this brochure are approximate.

Click here to view the 3D tour


