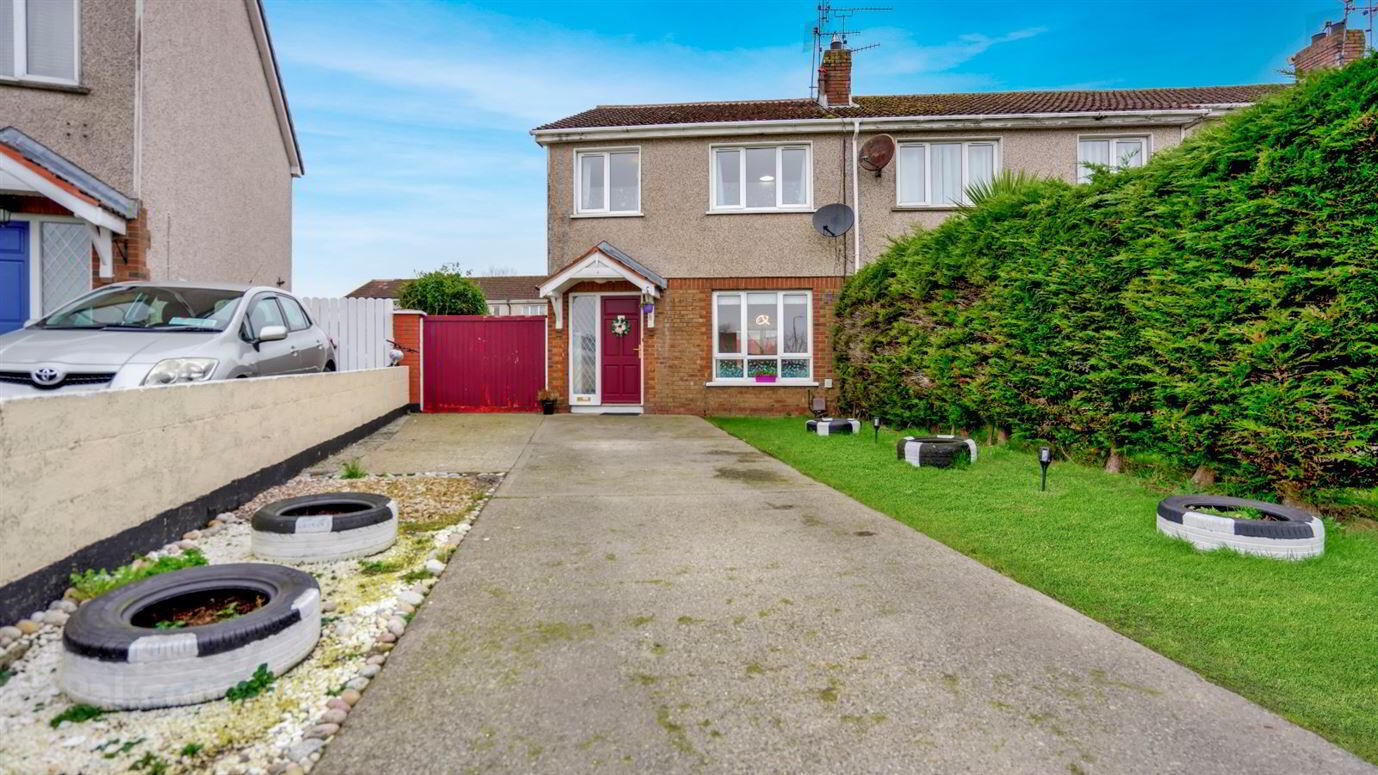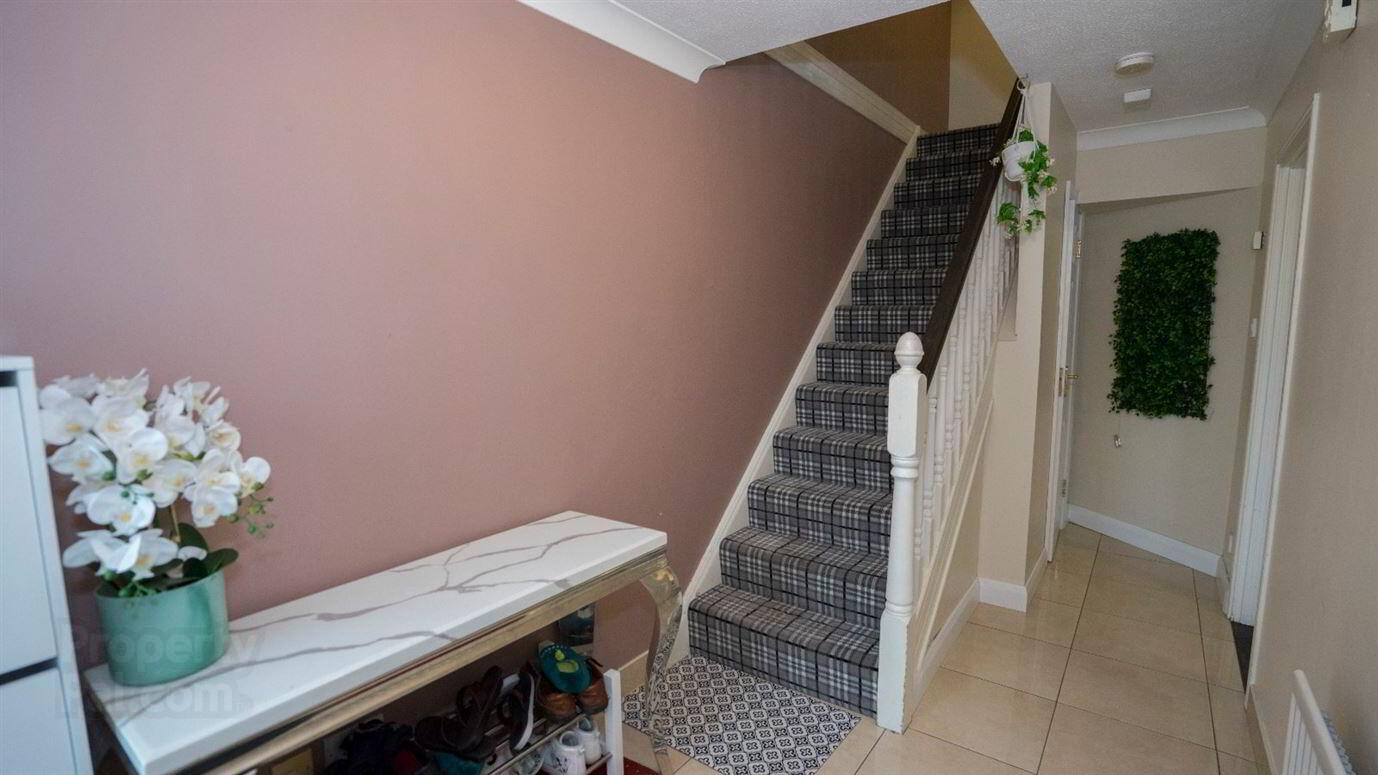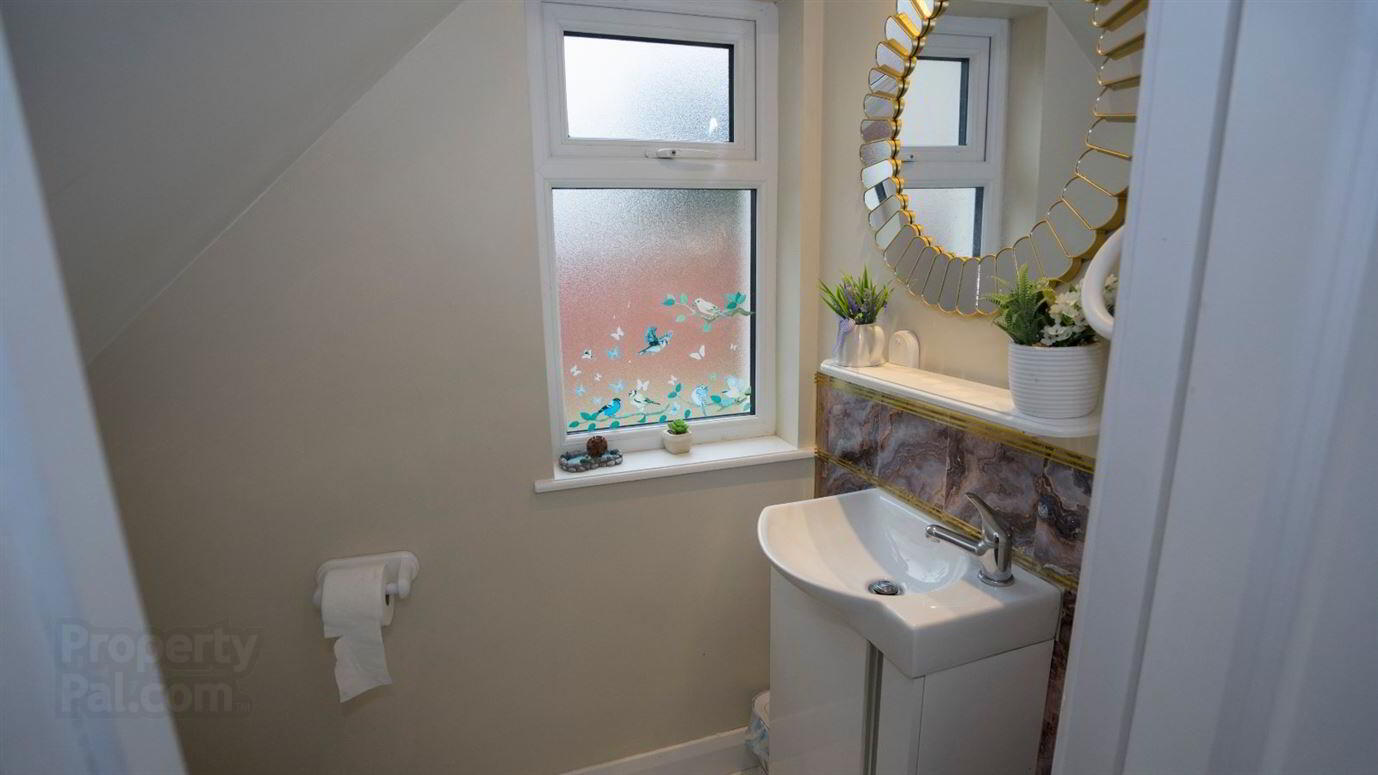


175 Waterville Crescent,
Dundalk, A91XKK8
3 Bed House
Price €265,000
3 Bedrooms
1 Bathroom
Property Overview
Status
For Sale
Style
House
Bedrooms
3
Bathrooms
1
Property Features
Tenure
Not Provided
Energy Rating

Property Financials
Price
€265,000
Stamp Duty
€2,650*²
Property Engagement
Views All Time
62

Features
- Gas Heating Electric Fire In Living Room Large Back Garden Side Entrance Large Enough For A Car On Site Car Parking Double Glazed Windows & Doors Close to a vast array of shops, pubs, restaurants, scenic walks, the beach etc.
DNG Duffy proudly bring to market 175 Waterville Crescent, Dundalk. Situated in a convenient and sought-after location just off Tom Bellew Avenue, this is a well-maintained three-bedroom end-of-terrace property offering comfortable living with excellent outdoor space. Spanning 80 sq. m., this home is perfect for first-time buyers, downsizers, or investors seeking a prime Dundalk location.
The ground floor features a bright, tiled entrance hallway, with a handy WC neatly tucked under the stairs. To the right, the tastefully decorated front reception room boasts an electric fire set in a focal fireplace, creating a cosy and inviting space. Double doors lead into the bright kitchen/dining area, which benefits from ample storage and tiled flooring for easy maintenance.
Upstairs, three bedrooms provide flexible accommodation, with the master bedroom featuring fitted mirrored wardrobes and the single bedroom also benefiting from built-in storage. The main family bathroom completes the first-floor layout.
Externally, the property boasts a large rear garden, offering plenty of potential for outdoor living, while the generous side entrance is wide enough to accommodate a car. Additional features include gas heating, double-glazed windows and doors, and on-site parking.
Set just moments from a variety of shops, pubs, and restaurants, this home enjoys a fantastic location with excellent amenities nearby. Viewing is highly recommended to appreciate all it has to offer!
Potential purchasers are specifically advised to verify the floor areas as part of their due diligence. Pictures/maps/dimensions are for illustration purposes only and potential purchasers should satisfy themselves of final finish and unit/land areas. Please note we have not tested any apparatus, fixtures, fittings, or services. All measurements are approximate, and photographs provided for guidance only. The property is sold as seen and a purchaser is to satisfy themselves of same when bidding.
Negotiator
Paul Clarke
Hall - 4.8m x 1.8m
WC - 1.7m x 1.3m
Living Room - 4.8m x 3.2m
Kitchen - 3.6m x 5.6m
Landing - 3.0m x 2.0m
Bedroom 1 - 2.9m x 3.4m
Bedroom 2 - 3.8m x 3.0m
Bedroom 3 - 2.5m x 2.5m
Bathroom -
1.7m 2.2m

Click here to view the 3D tour

