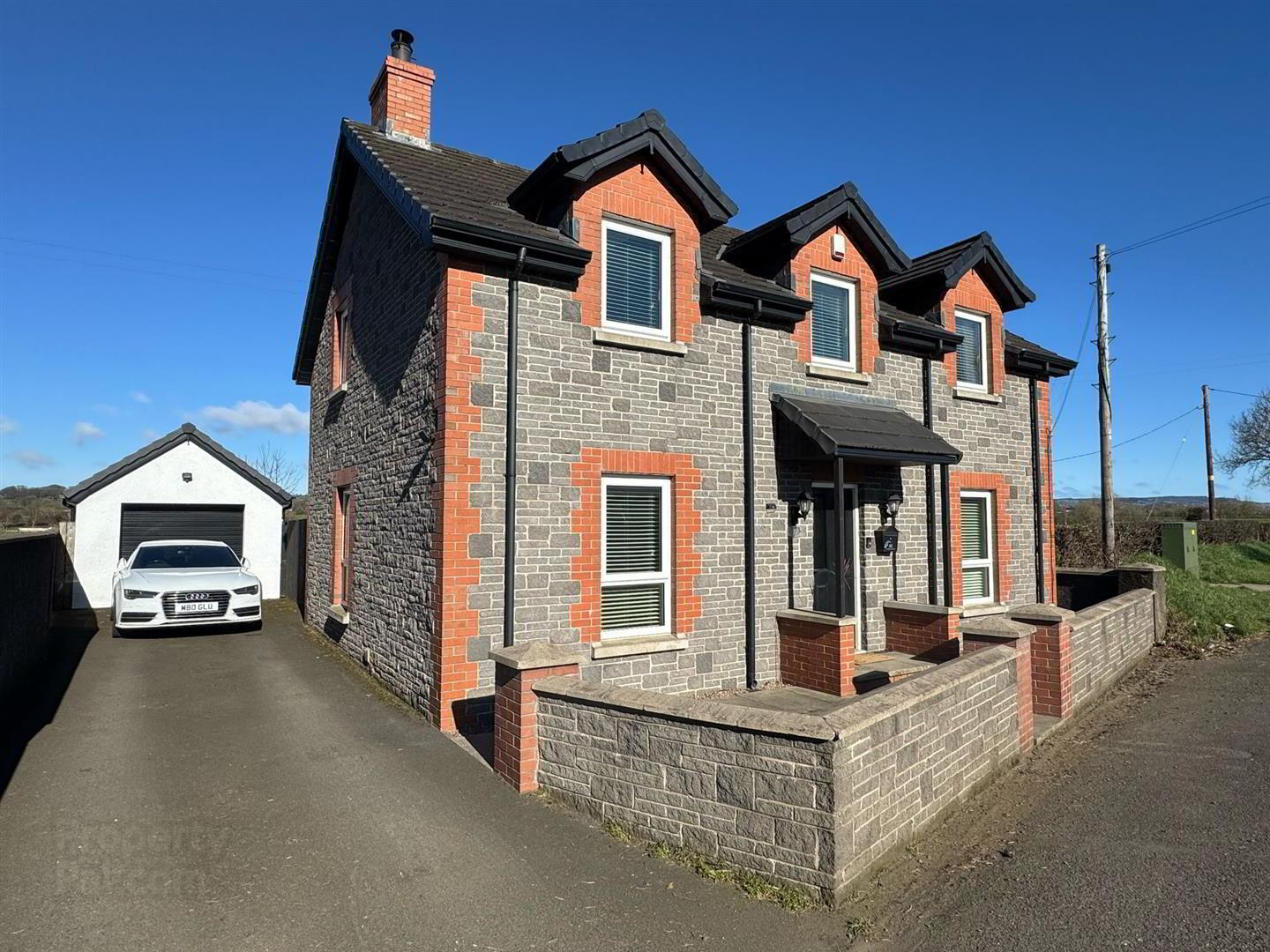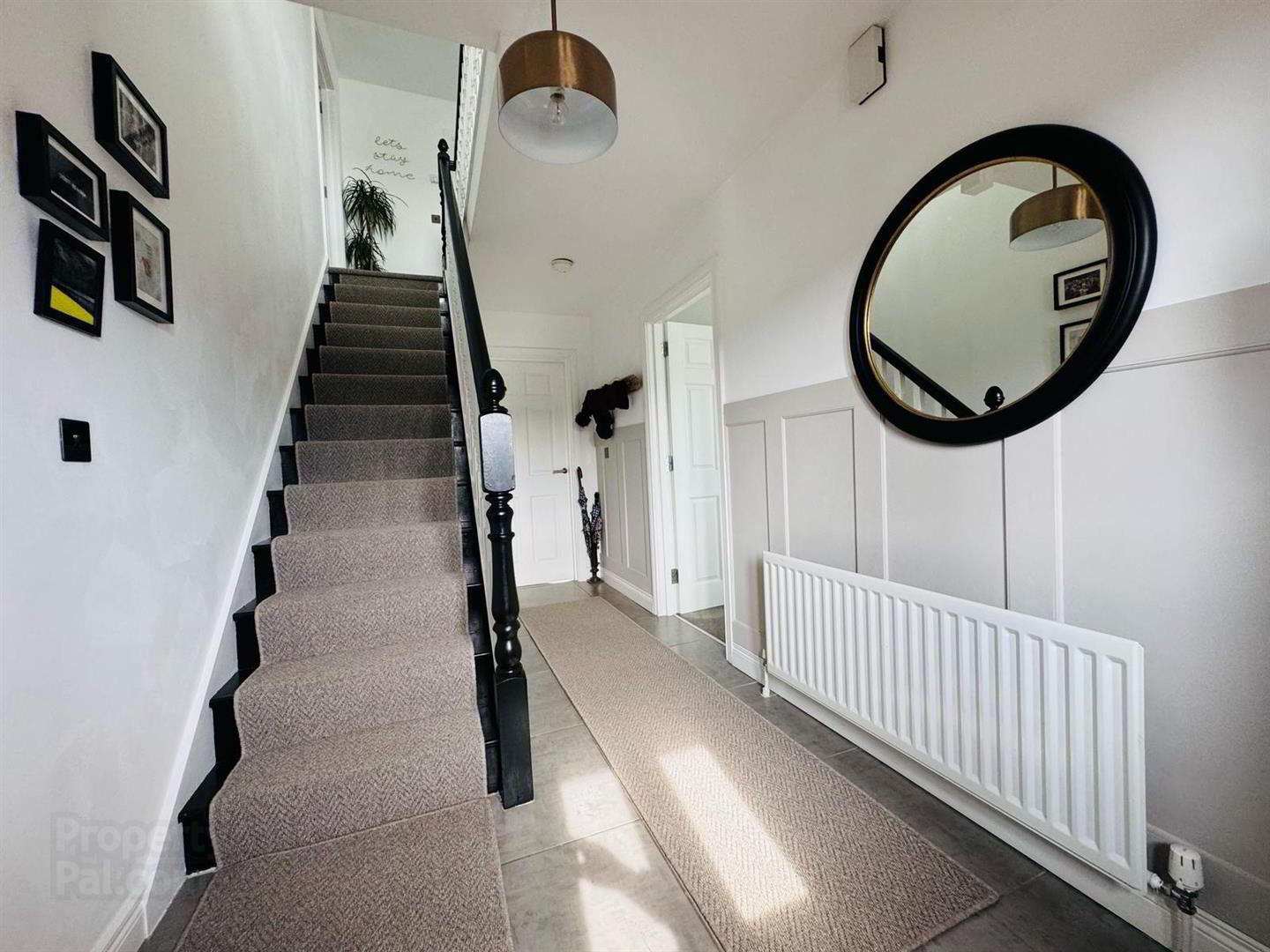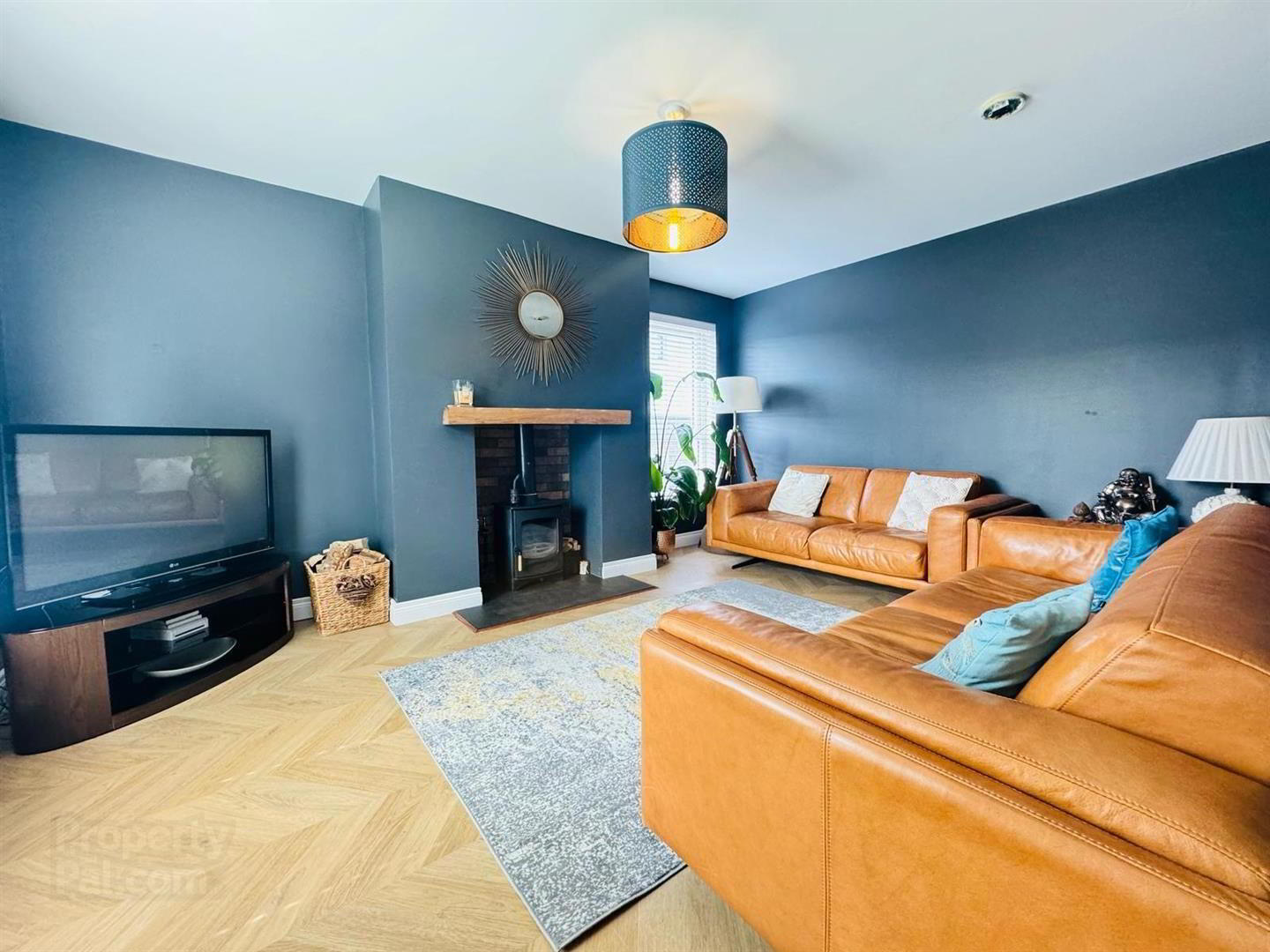


173 Templepatrick Road,
Templepatrick, Ballyclare, BT39 0RA
4 Bed Detached House
Offers Around £295,000
4 Bedrooms
2 Bathrooms
2 Receptions
Property Overview
Status
For Sale
Style
Detached House
Bedrooms
4
Bathrooms
2
Receptions
2
Property Features
Tenure
Freehold
Energy Rating
Broadband
*³
Property Financials
Price
Offers Around £295,000
Stamp Duty
Rates
£1,918.20 pa*¹
Typical Mortgage
Property Engagement
Views All Time
2,895

Features
- Detached Family Home
- 4 bedrooms / Master Ensuite
- Two Reception Rooms
- Open Plan Kitchen / Dining / Living
- Downstairs W.C. / Utility
- Modern White Bathroom
- PVC Double Glazing / Oil
- Detached Garage
Inside the accommodation comprises tiled entrance hall, lounge with wood burning stove, separate family room, open plan modern fitted kitchen / dining / living area with PVC double glazed siding patio doors to rear, matching utility room and furnished cloakroom.
Upstairs there are four good bedrooms master with ensuite and a separate luxury bathroom with white suite.
Other benefits include oil fired central heating and PVC double glazing.
Outside there is a tarmac driveway leading to a detached garage and a fully enclosed garden to rear in lawn.
Early viewing is highly recommended to avoid disappointment !!
- ACCOMMODATION COMPRISES;
- GROUND FLOOR
- ENTRANCE HALL
- Double glazed front door, tiled floor, under stairs storage.
- LOUNGE 4.67m x 3.51m
- Hole in the wall style fireplace with wood burning stove and slate hearth, wood laminate flooring, radiator.
- FAMILY ROOM 3.63m x 3.48m
- Feature fireplace with granite inset / hearth with open fire, radiator.
- KITCHEN / DINING / LIVING 5.64m x 5.21m AT WIDEST
- Modern fitted kitchen with a range of high and low level units with complimentary worktops, basin and a half ceramic sink unit, Integrated hob stainless steel extractor fan, oven, fridge / freezer and dishwasher. Partly tiled walls, tiled floor, PVC double glazed sliding doors and matching side screen enjoying delightful rural views to rear.
- UTILITY ROOM 2.16m x 1.78m
- Matching range of high and low level fitted units and complimentary worktops. Stainless steel single drainer sink unit, Plumbed for washing machine, tumble dryer space, partly tiled walls, tiled floor, PVC double glazed back door.
- FURNISHED CLOAKROOM
- White suite comprising: low flush WC, semi pedestal wash hand basin, tiled floor, radiator.
- FIRST FLOOR
- LANDING
- With access to roofspace and hotpress.
- MASTER BEDROOM 3.66m x 3.48m
- Radiator.
- ENSUITE
- With white three piece suite comprising shower cubicle with Thermostatic shower, semi pedestal wash hand basin and low flush WC. Partly tiled walls, tiled floor, radiator.
- BEDROOM 2 3.89m x 2.82m
- Radiator.
- BEDROOM 3 3.48m x 3.25m
- Radiator.
- BEDROOM 4 3.48m x 3.20m
- Velux window, radiator, storage cupboard.
- BATHROOM
- With white four piece suite comprising panelled bath with shower attachment, semi pedestal wash hand basin and low flush W.C. Separate shower cubicle with thermostatic shower. Partly tiled walls, tiled floor, radiator.
- EXTERNAL
- Tarmac driveway leading to a detached garage with roller shutter door, light, power and oil boiler.
Fully enclosed garden to rear in lawn.
Open aspect to rear overlooking open fields.



