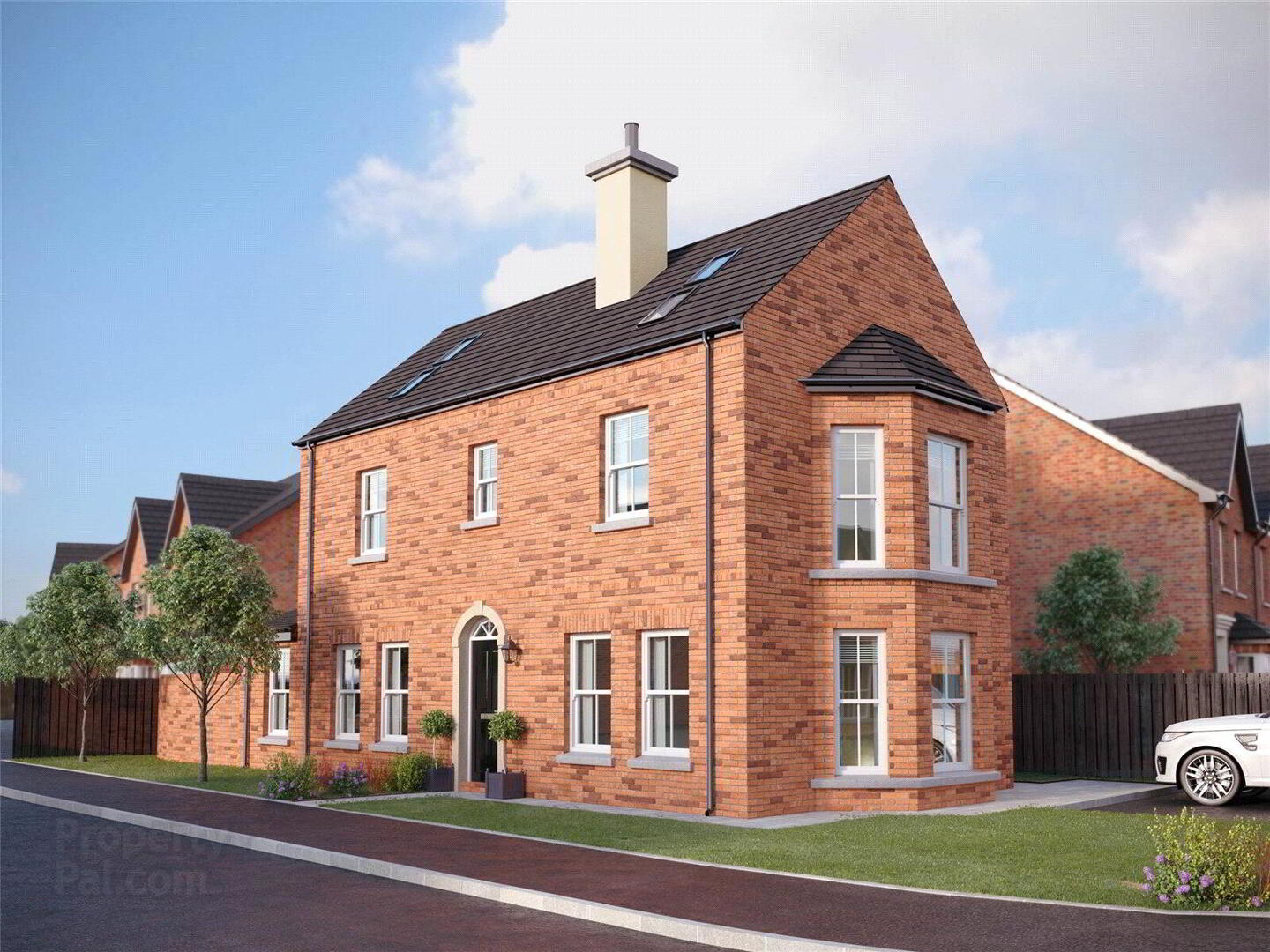
173 Summerhill,
Rathfriland, Banbridge, BT32 3LJ
5 Bed Detached House
Asking Price £269,950
5 Bedrooms
2 Bathrooms
1 Reception
Property Overview
Status
For Sale
Style
Detached House
Bedrooms
5
Bathrooms
2
Receptions
1
Property Features
Tenure
Not Provided
Heating
Oil
Broadband
*³
Property Financials
Price
Asking Price £269,950
Stamp Duty
Rates
£1,920.71 pa*¹
Typical Mortgage
Property Engagement
Views Last 7 Days
489
Views Last 30 Days
2,022
Views All Time
53,712

Features
- SPECIFICATIONKITCHEN AND BATHROOMS
- Luxury high quality kitchen with choice of door, worktop and handles
- Integrated appliances to include electric hob, extractor fan, fridge/freezer, dishwasher and combined washing machine
- Concealed under lighting to kitchen units
- Range of high quality bathroom suites with chrome fittings
- Low voltage downlighters in Kitchen & Bathrooms
- FLOOR COVERINGS & TILING
- Cushion Vinyl Flooring in Kitchen and Bathrooms
- Tiled splashbacks in Bathroom, tiled walls for shower enclosures
- Carpets and Underlay to Living Room, Bedrooms, Stairs and Landing
- Tiled Floor in Entrance Hall
- INTERNAL FEATURES
- All woodwork, walls and ceilings painted throughout
- Pressurised oil-fired central heating system with condensing boile
- Choice of Electric Fire
- Moulding Skirtings and architraves
- Traditional radiators throughout
- Panelled internal doors
- High quality ironmongery
- Comprehensive range of electrical sockets, switches, telephone and TV points, 1 Intergrated USB charging point per room, prewired for Intruder Alarm
- Smoke and CO detectors
- EXTERNAL FEATURES
- Mixture of Halisam facing brick and rough cast render
- White PVC windows, patio doors and rear door
- Composite Front Door
- Gardens will be seeded with small areas of shrubs to front and rear
- Tarmacadam driveways
- Facing brick walls and close boarded 6ft wooden boundary fencing
- External lighting to front and rear
- Optional Extras: Roof Solar Panels, Car Charging Ports
- 10 Year Structural Warranty
- IMAGES
- Images shown are CGIs and for illustrative purposes only.
- Entrance Hall
- Seperate WC
- Living Room
- 5.56m x 3.33m (18'3" x 10'11")
(not including bay) - Kitchen/ Dining Area
- 3.89m x 3.84m (12'9" x 12'7")
- Snug
- 3.43m x 2.03m (11'3" x 6'8")
- Utility Room
- 2.97m x 1.65m (9'9" x 5'5")
- Store
- 1.65m x 0.94m (5'5" x 3'1")
- Landing
- Hot press
- Bedroom 1
- 4.47m x 3.33m (14'8" x 10'11")
(not including bay) - Ensuite Shower Room
- 3.33m x 1m (10'11" x 3'3")
- Bedroom 2
- 3.9m x 3m (12'10" x 9'10")
- Bedroom 3
- 3.9m x 2.46m (12'10" x 8'1")
- Bathroom
- 2.26m x 2.1m (7'5" x 6'11")
(AWP) - Landing
- Storage Cupboard
- Bedroom 4
- 12' 10" X 11' 9" (3.90m X 3.57m)
- Bedroom 5
- 3.58m x 3.33m (11'9" x 10'11")





