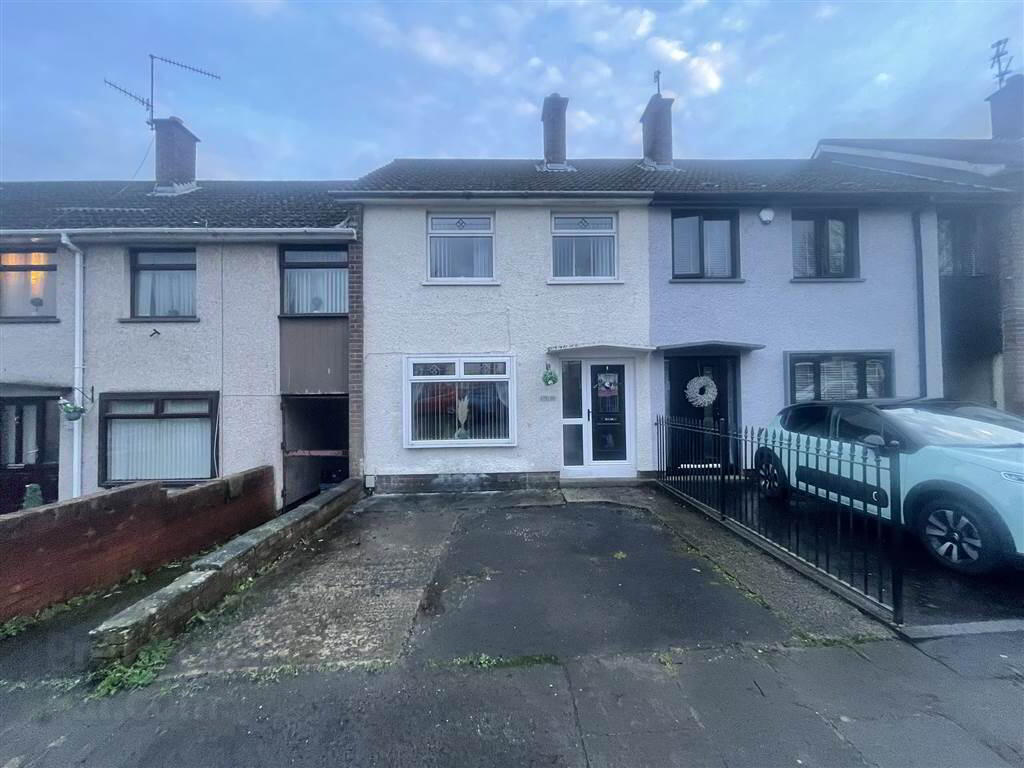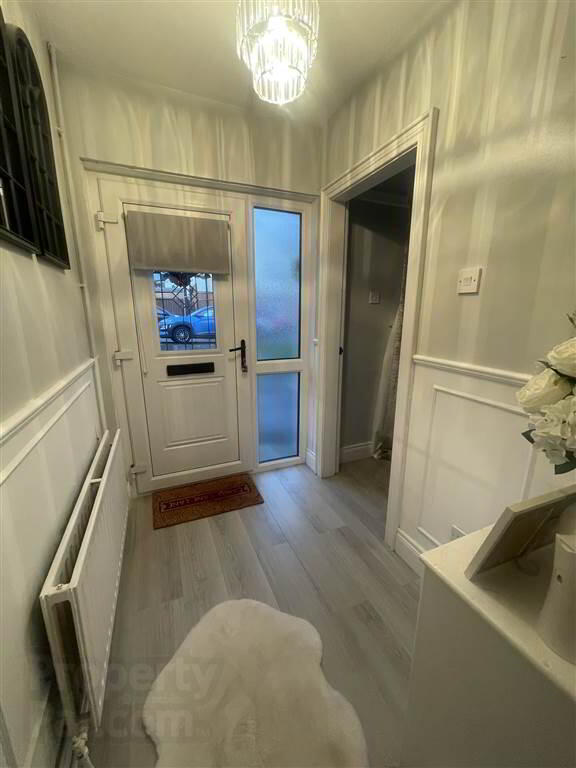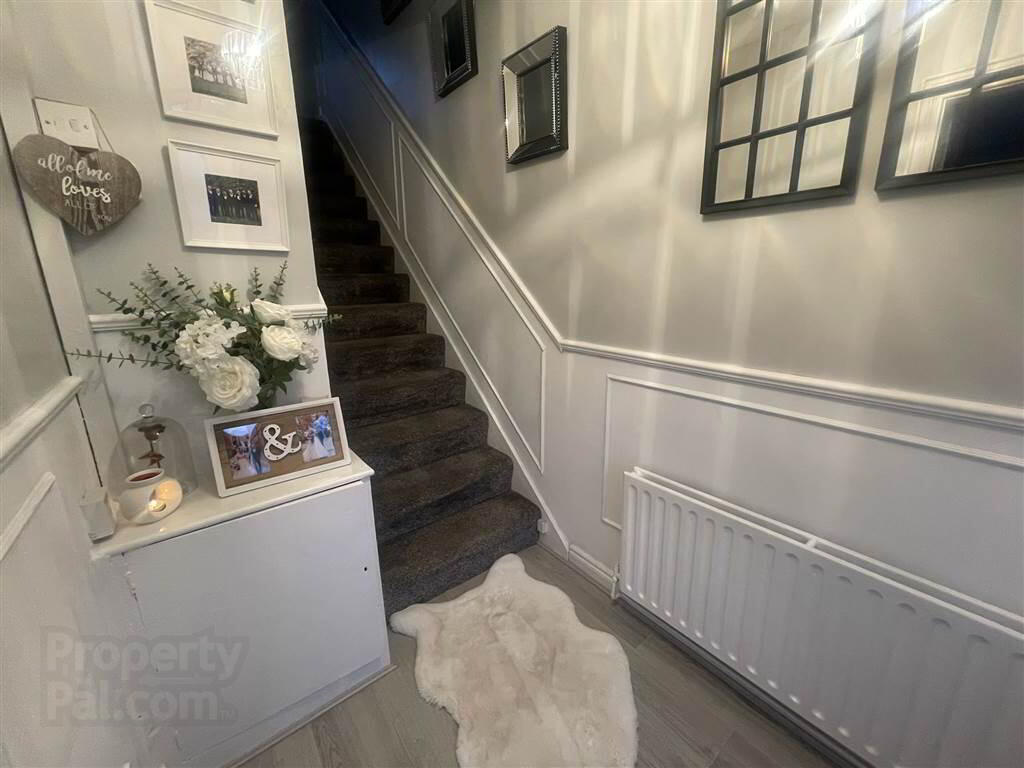


173 Horn Drive,
Belfast, BT11 9NF
3 Bed Terrace House
Sale agreed
3 Bedrooms
1 Reception
Property Overview
Status
Sale Agreed
Style
Terrace House
Bedrooms
3
Receptions
1
Property Features
Tenure
Not Provided
Energy Rating
Broadband
*³
Property Financials
Price
Last listed at Price Not Provided
Rates
£750.59 pa*¹
Property Engagement
Views Last 7 Days
29
Views Last 30 Days
104
Views All Time
5,508

Features
- Charming mid-terraced property
- Bright, airy hallway
- Excellently presented and spacious living room
- Sleek fitted kitchen / dining area
- Three well proportioned bedroms
- Floored attic space
- Modern, three piece upstairs bathroom
- Enclosed sizeable rear yard with decked lounge area
- Front driveway
- Double glazing throughout
- Oil Heating
- Brick Built Shed
- Prime location to avail of extensive transport networks
Internally, the property comprises a bright, well appointed hall upon entry, leading to a spacious, airy living room which is decorated to a high standard. The kitchen area hosts a well maintained fitted kitchen in white finish with ample unit space at both high and low level.
Upstairs, hosts three well proportioned bedrooms all presented to an excellent standard throughout all fitted with carpet along with an additional benefit of a floored attic space. To complete the upstairs living accommodation, the property consists of a three piece bathroom in marble effect tile.
Further benefits of the property include:
- Oil Fired Central Heating
- Double glazing
- Sizeable rear yard with decked lounge area
- Floored attic space
- Front driveway
- Extensive transport network to and from City Centre
Entrance Level
- HALLWAY:
- 1.562m x 6.048m (5' 2" x 19' 10")
- LIVING ROOM:
- 4.723m x 3.8m (15' 6" x 12' 6")
- KITCHEN:
- 2.624m x 4.804m (8' 7" x 15' 9")
First Floor
- BEDROOM (1):
- 2.964m x 3.381m (9' 9" x 11' 1")
- BEDROOM (2):
- 2.568m x 3.735m (8' 5" x 12' 3")
- BEDROOM (3):
- 2.963m x 2.45m (9' 9" x 8' 0")
- FLOORED ATTIC:
- 4.04m x 3.021m (13' 3" x 9' 11")
Directions
Suffolk Road, West Belfast





