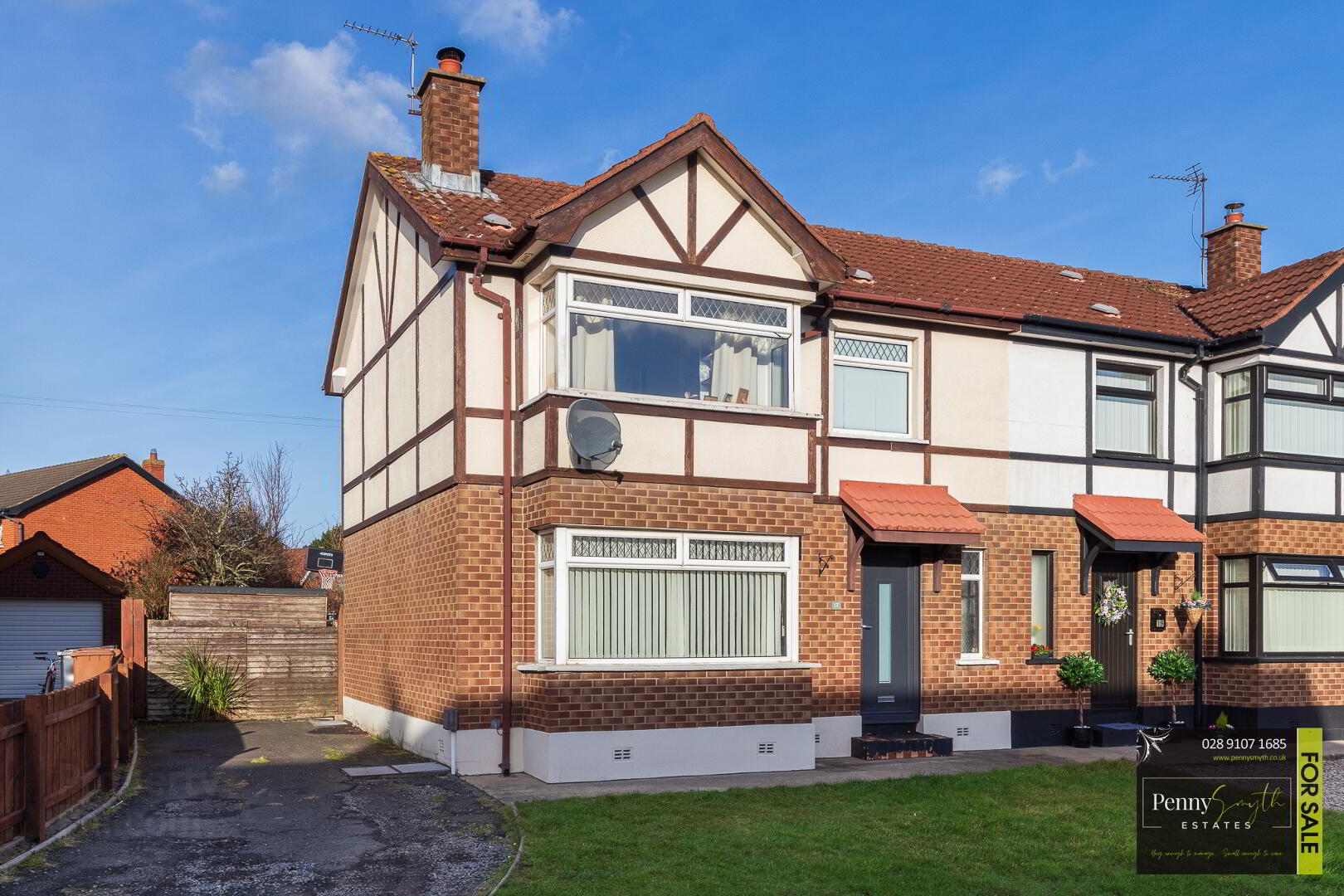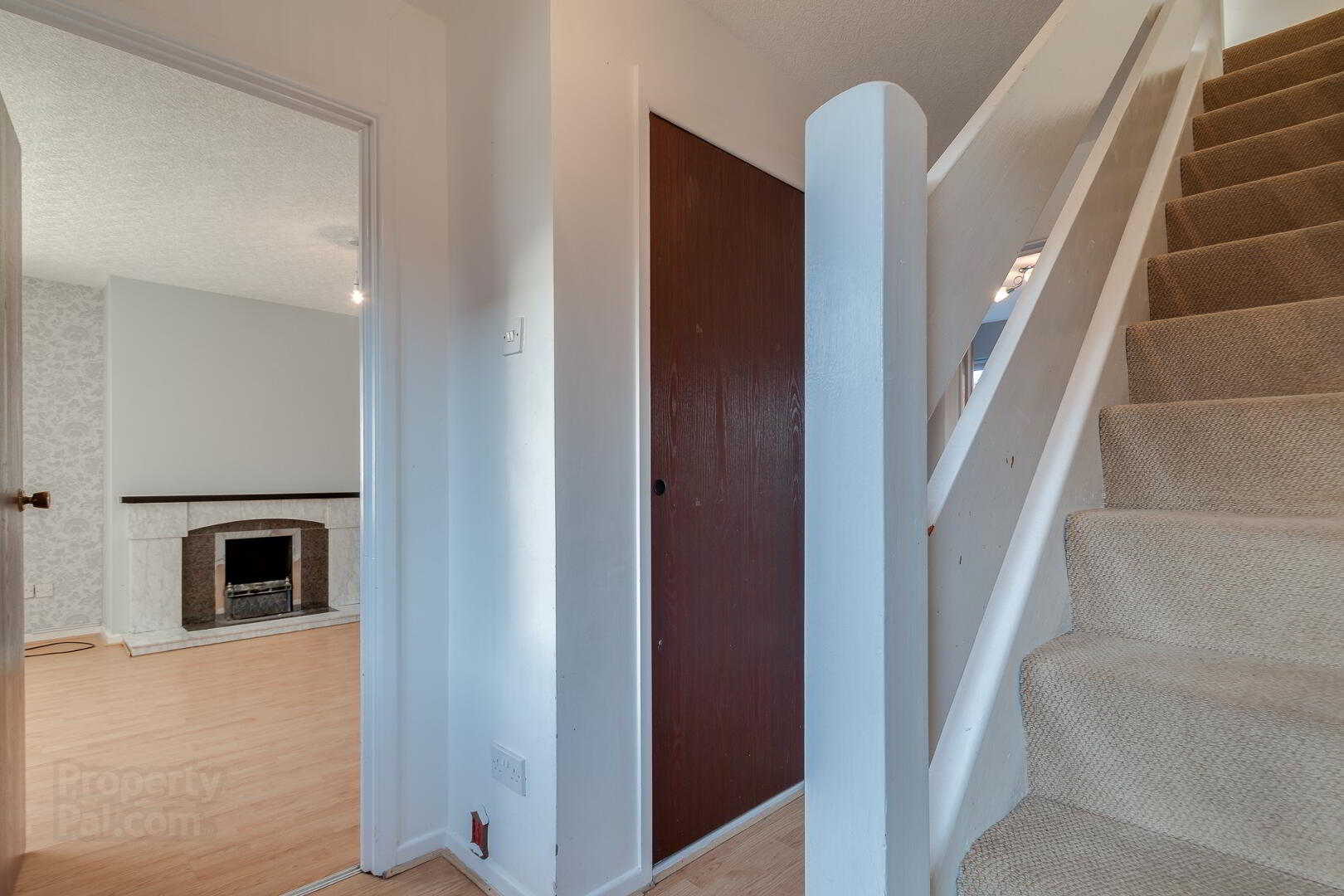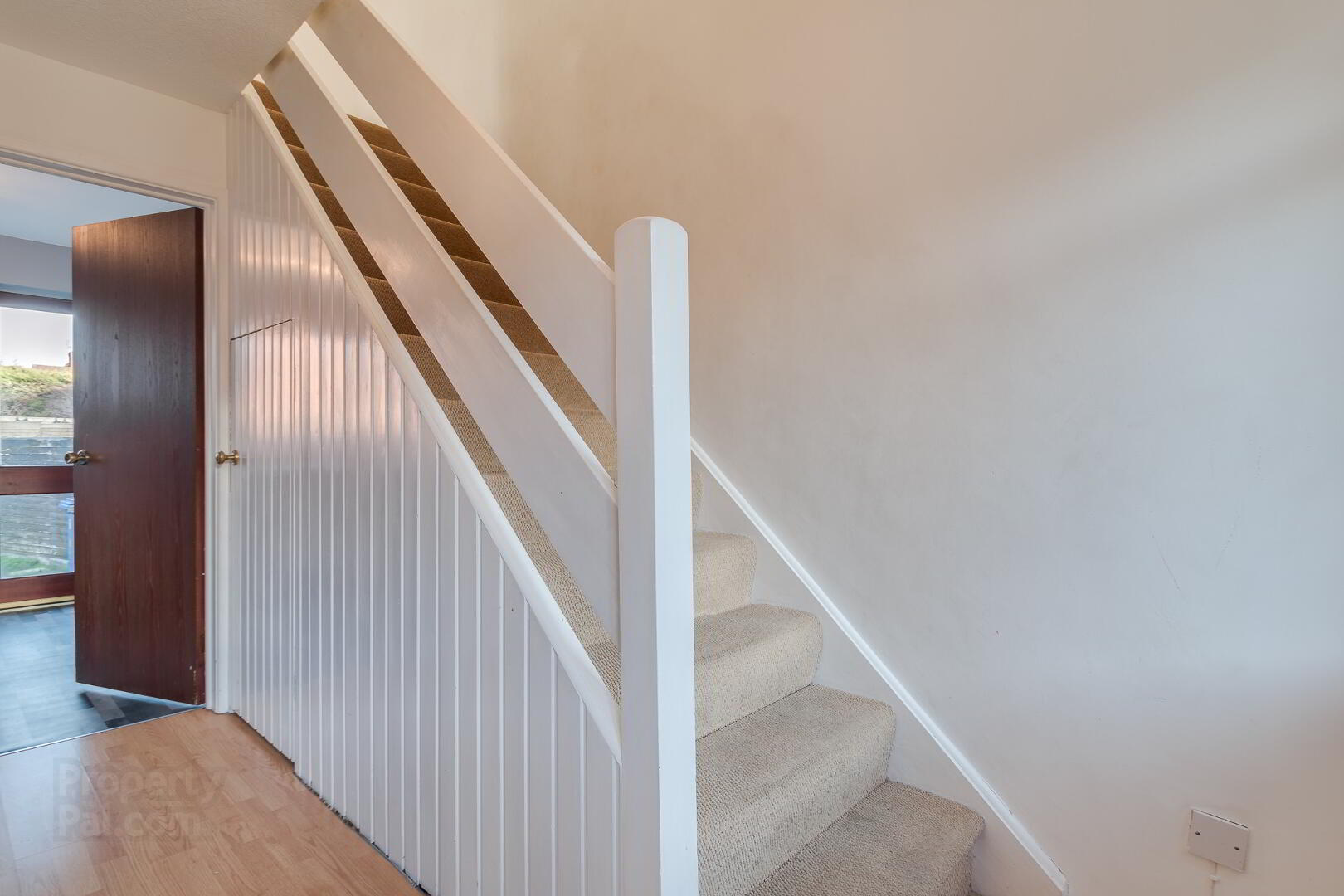


17 Woodford Grange,
Bangor, BT19 6ZA
3 Bed Semi-detached House
Offers Around £179,950
3 Bedrooms
1 Bathroom
1 Reception
Property Overview
Status
For Sale
Style
Semi-detached House
Bedrooms
3
Bathrooms
1
Receptions
1
Property Features
Tenure
Not Provided
Heating
Oil
Broadband
*³
Property Financials
Price
Offers Around £179,950
Stamp Duty
Rates
£913.70 pa*¹
Typical Mortgage

Features
- Semi-Detached Family Home
- Three Bedrooms
- Living Room open Plan to Dining
- Fitted Kitchen
- Three Piece Coloured Bathroom Suite
- uPVC Double Glazing Throughout
- Oil Fired Central Heating
- Private & Enclosed Rear Garden
- Off Road Parking
- Quiet Cul de Sac
- No Onward Chain
Penny Smyth Estates is delighted to welcome to the market ‘For Sale’ this semi-detached family home, situated off Ashbury Avenue within this popular area of Bangor.
This well maintained property comprises a lounge with feature fireplace open plan to dining area & a fitted kitchen.
The first floor reveals three well-proportioned bedrooms & a three piece white bathroom suite.
This property benefits from uPVC double glazing & oil fired central heating. The front garden is laid in lawn with ample space for multiple vehicles The rear garden is private & enclosed with gated access.
Great location for its close proximity to popular primary schools & Bangor Grammar School. Walking distance to local amenities, only short car journey to Bloomfields shopping complex, Bangor’s city centre & easy access for travel to neighbouring towns.
This property is ideal for first time buyers and families’ alike for its accommodation, location & price.
All measurements are length x width at widest points
Entrance Hall
uPVC double glazed with double glazed insert & uPVC frosted double glazed window, built in double storage with sliding doors, under stairs cupboard housing electricity meter & electrical consumer unit. Double radiator & laminate wood flooring.
Lounge through to dining area 23’3” into bay x 13’5” (7.1m into bay x 4.10m)
Feature fireplace with open fire in grate & marble effect mantelpiece, surround & hearth. uPVC double glazed bay window, uPVC double glazed sliding doors opening to rear garden, double radiators & laminate wood flooring.
Kitchen 8’9”x 11’5” (2.67m x 3.48m)
Fitted kitchen, comprising a range of high & low level units. Stainless steel sink unit & side drainer with gooseneck mixer tap. Recessed for cooker with stainless steel extractor canopy over. Recessed for fridge freezer, washing machine & tumble dryer. uPVC double glazed external rear door & uPVC double glazed window, double radiator & laminate wood flooring.
Stairs & Landing
Carpeted stairs & landing with wooden bannister. Hot-press housing lagged copper hot water cylinder & airing shelves. Access to roof space.
Bedroom One 13’9” x 9’10” (4.2m x 3.0m)
uPVC double glazed window, single radiator & carpeted flooring.
Bedroom Two 8’9” x 12’11” (2.69m x 3.95m)
uPVC double glazed window, single radiator & carpeted flooring.
Bedroom Three 6’6” x 7’10” (1.99m x 2.39m)
Built in storage with hanging & shelving, uPVC double glazed window, single radiator & carpeted flooring.
Bathroom
Three piece coloured bathroom suite comprising panelled bath with hot & cold taps with electric shower over, pedestal wash hand basin with hot & cold taps & low flush w.c. Fully tiled walls, extractor fan, recessed lighting, uPVC frosted double glazed window, single radiator & laminate wood flooring.
Front Exterior
Tarmac driveway with space for multiple vehicles. Garden laid in lawn.
Rear Exterior
Fully enclosed rear garden with gated access. Garden laid in lawn enclosed by fencing, with paved patio area. Housed oil fired boiler & PVC oil tank.





