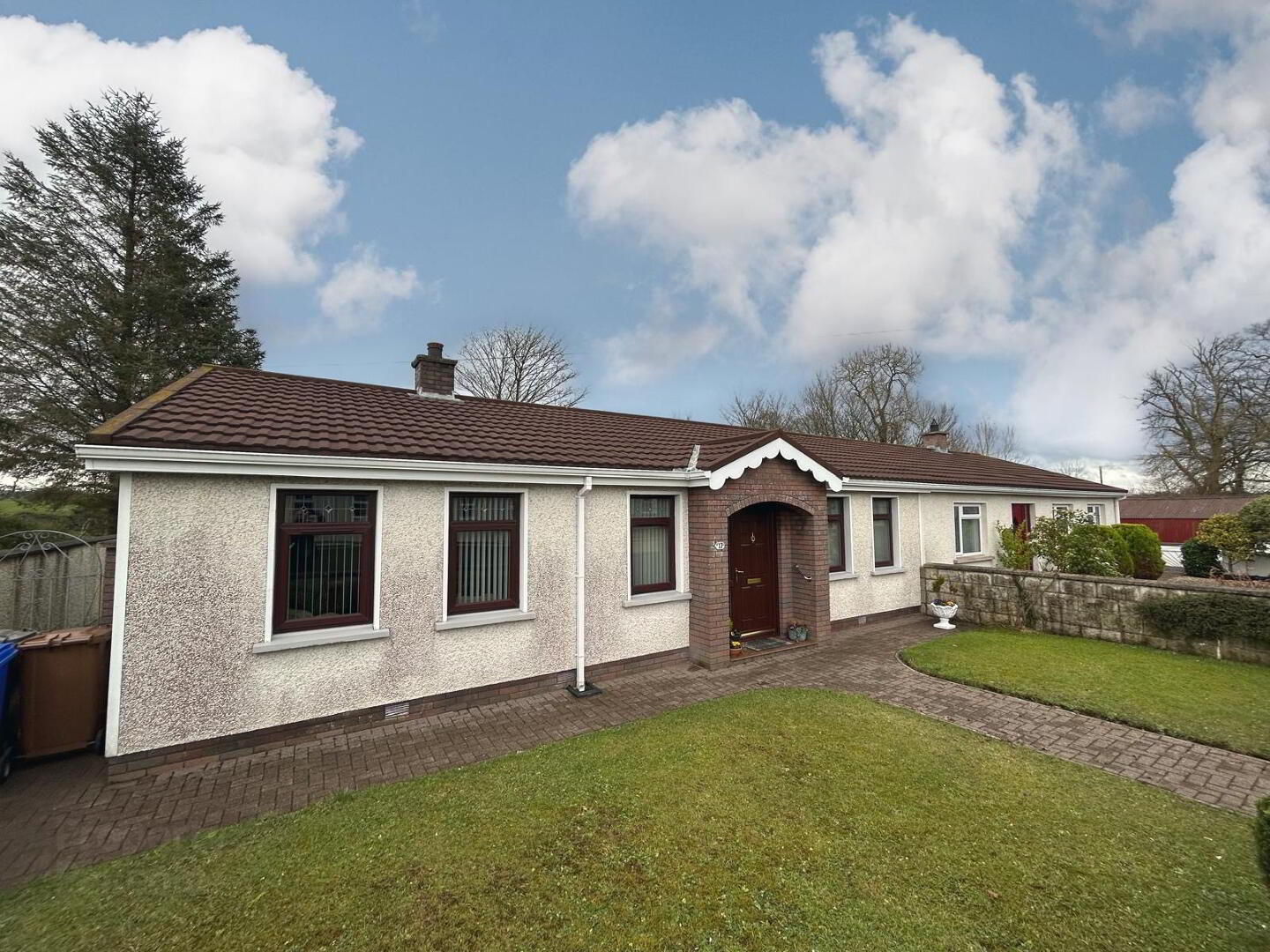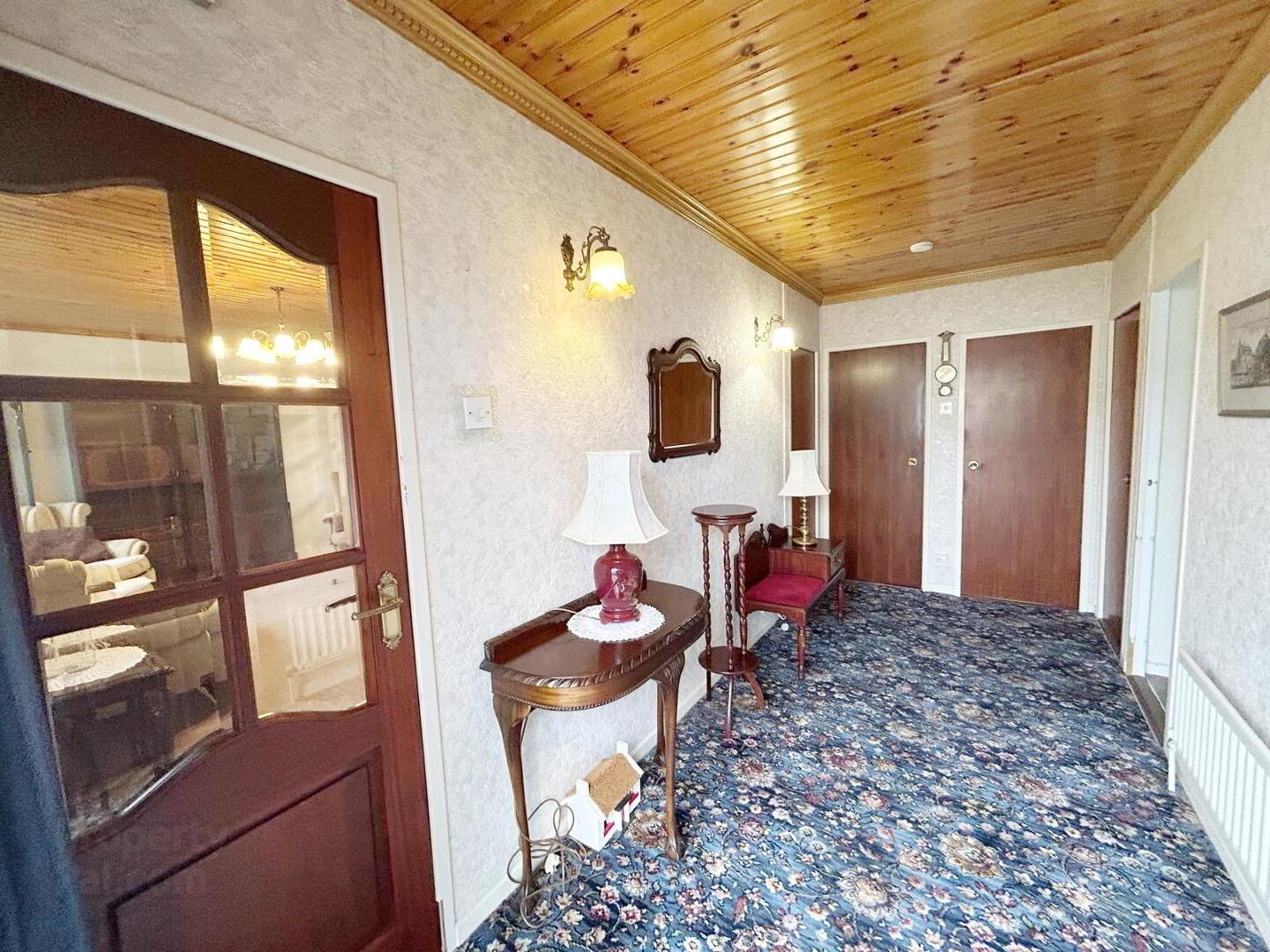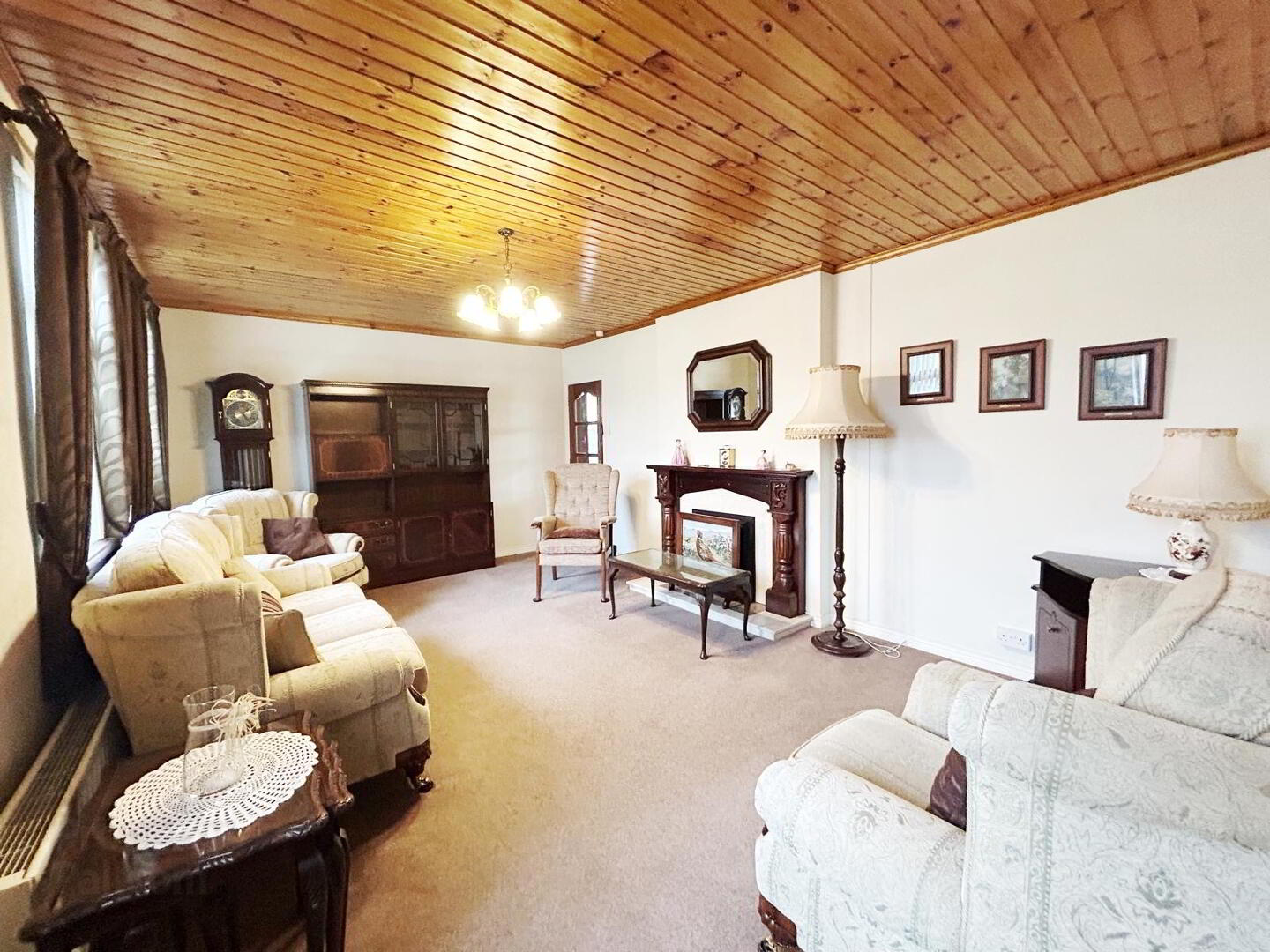


17 Watson Park,
Omagh, BT78 5ND
3 Bed Semi-detached Bungalow
Sale agreed
3 Bedrooms
1 Bathroom
1 Reception
Property Overview
Status
Sale Agreed
Style
Semi-detached Bungalow
Bedrooms
3
Bathrooms
1
Receptions
1
Property Features
Tenure
Not Provided
Energy Rating
Heating
Oil
Broadband
*³
Property Financials
Price
Last listed at Offers Over £79,950
Rates
£625.39 pa*¹
Property Engagement
Views Last 7 Days
281
Views Last 30 Days
5,908
Views All Time
10,565




