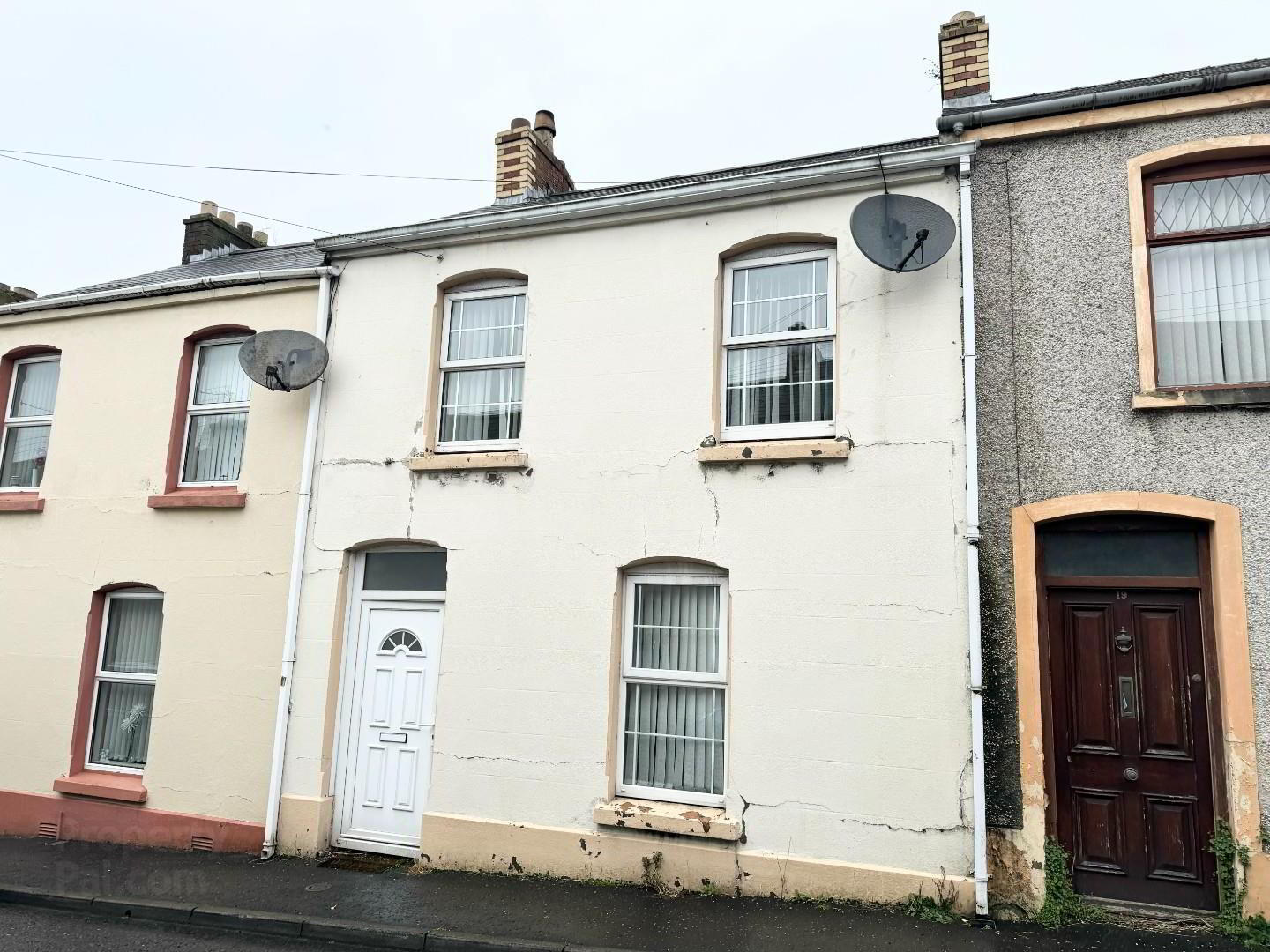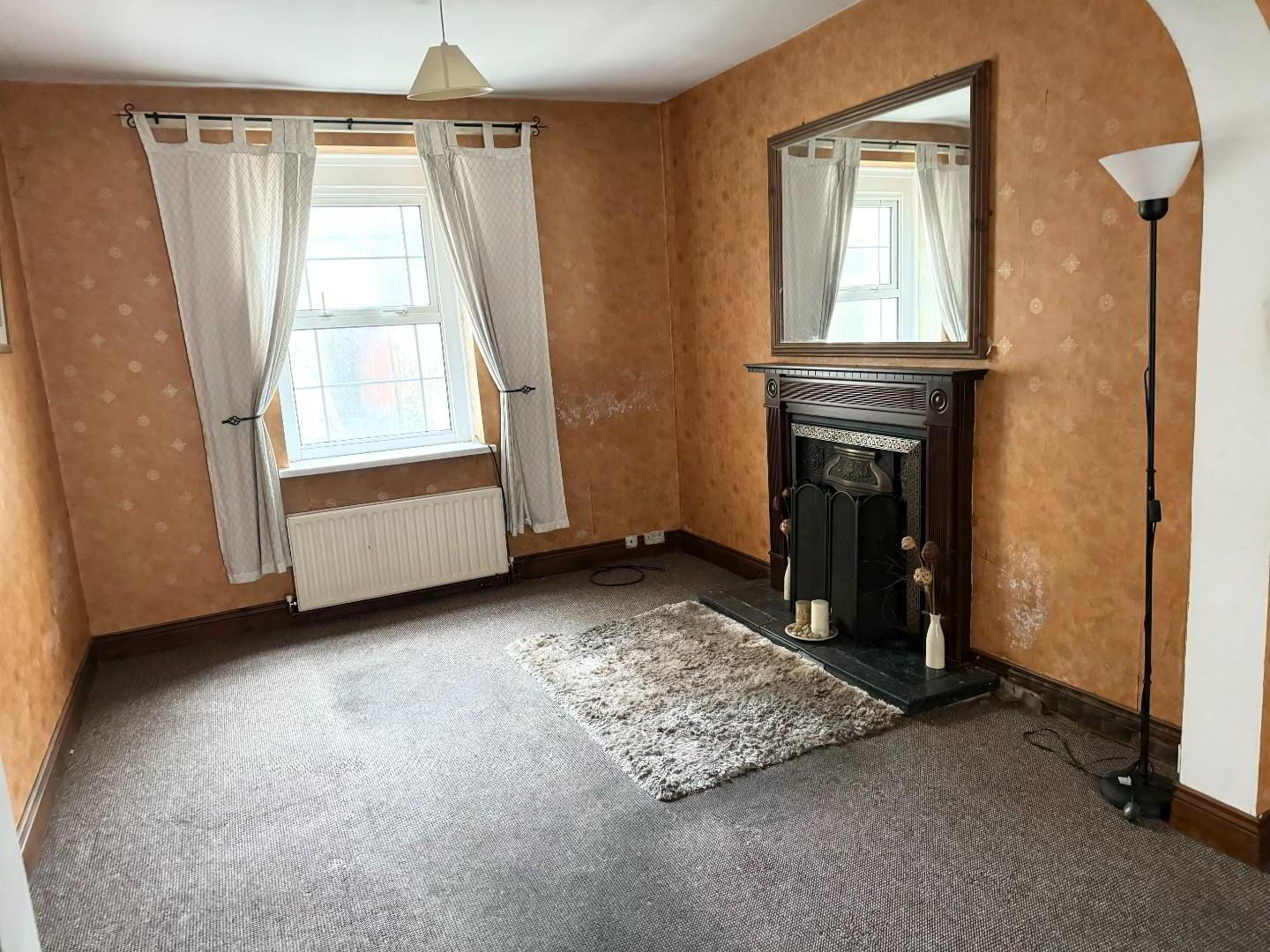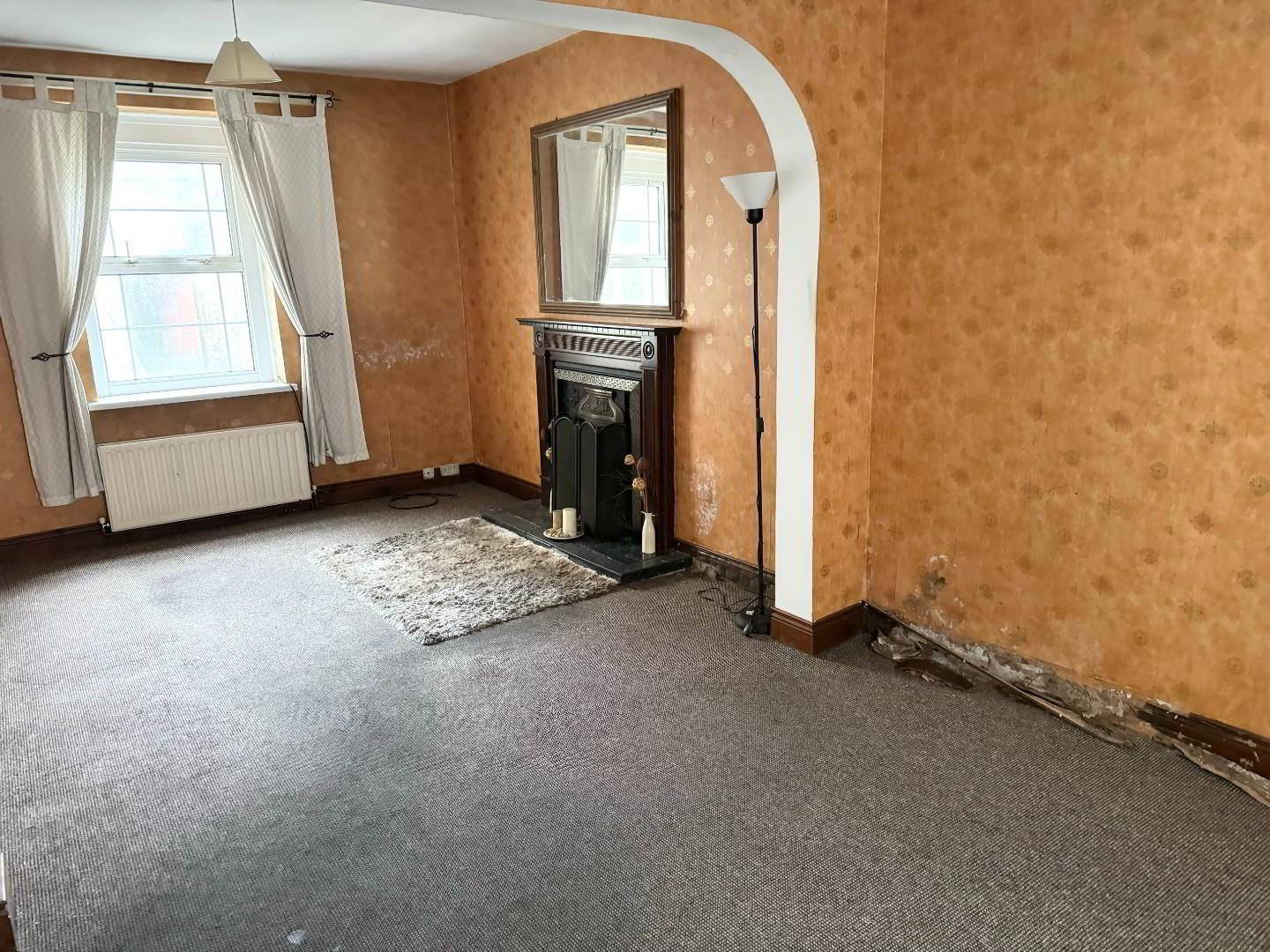


17 Violet Street,
Londonderry, BT47 2AP
3 Bed Terrace House
Sale agreed
3 Bedrooms
1 Bathroom
1 Reception
Property Overview
Status
Sale Agreed
Style
Terrace House
Bedrooms
3
Bathrooms
1
Receptions
1
Property Features
Tenure
Freehold
Property Financials
Price
Last listed at Asking Price £70,000
Rates
Not Provided*¹
Property Engagement
Views Last 7 Days
21
Views Last 30 Days
79
Views All Time
7,099

Features
- 3 Bedroom mid-terrace
- Oil fired central heating
- Needs Damp proofing
- Cash buyer only
- Excellent investment property
A Fixer upper for the property expert. This 3 bedroom mid terrace property is in need of damp proofing and some TLC. it has oil fired central heating, PVC windows and doors, good kitchen and bathroom, plus a garage and a boiler house. A cracker wee investment. ring us to view it. today. Cash buyers only , this property will not get a mortgage.
- PORCH
- PVC door to small porch with tiled floor.
- HALLWAY
- Hallway with wooden floor
- LIVING ROOM 6.7 x 3.8 (21'11" x 12'5")
- Bright spacious room with open fire with back boiler, but not sure if it is working. carpet flooring.
- KITCHEN/DINING 5.4 x 2.5 (17'8" x 8'2")
- New extension end of house cavity wall, solid wood kitchen could be painted, stainless steel sink and drainer, integrated electric hob and oven with extractor above,
- 1ST FLOOR
- BATHROOM
- A white suite comprising LFWC, pedestal wash hand basin, panel bath , shower cubicle with glass doors and electric shower, fully tiled.
- BEDROOM 1 3.5 x 2.7 (11'5" x 8'10")
- Double room with mirror slide robes.
- BEDROOM 2 3 x 3 (9'10" x 9'10")
- Square double room with laminate flooring.
- BEDROOM 3 3 x 1.8 (9'10" x 5'10")
- Single room with carpet flooring.
- OUTSIDE REAR
- There is a rear yard in concrete with an oil burner shed which is plumbed for washing machine.
- GARAGE 5 x 3.7 (16'4" x 12'1")
- Outdoor garage with door to rear entry for bins access and oil tank and storage.



