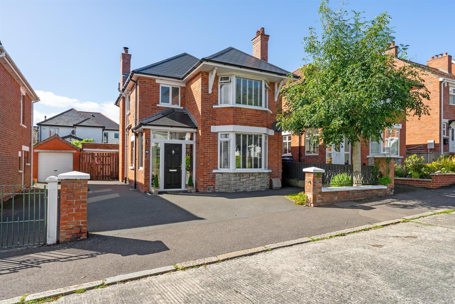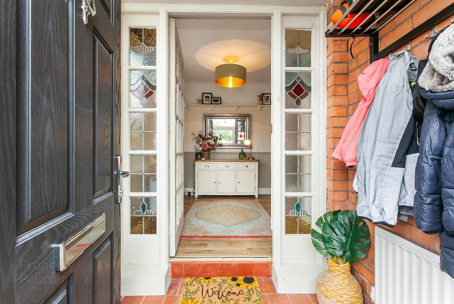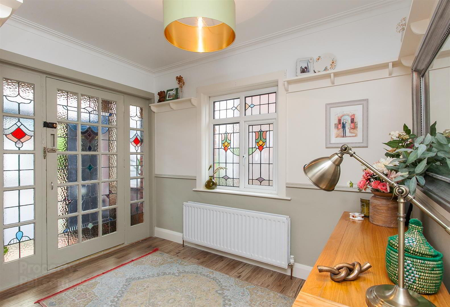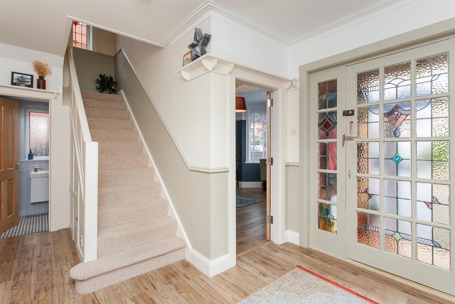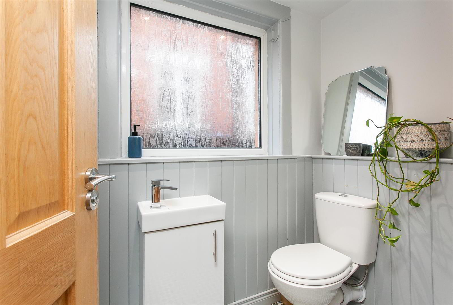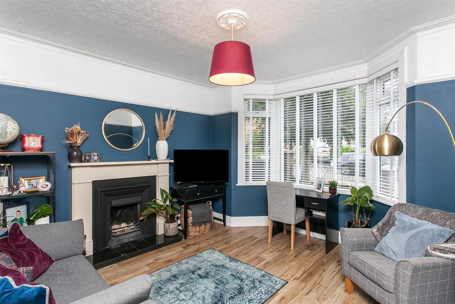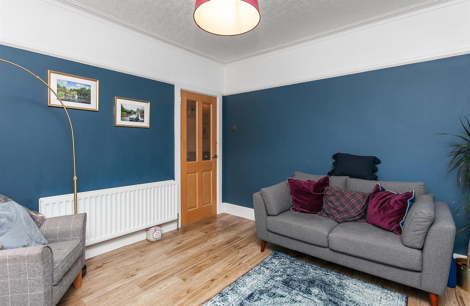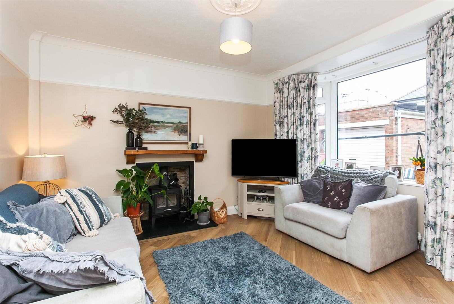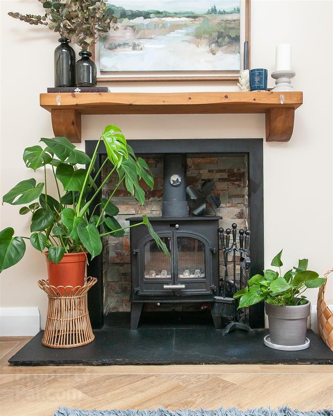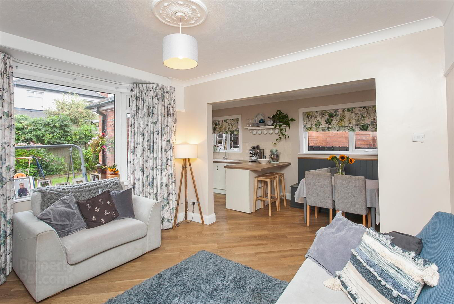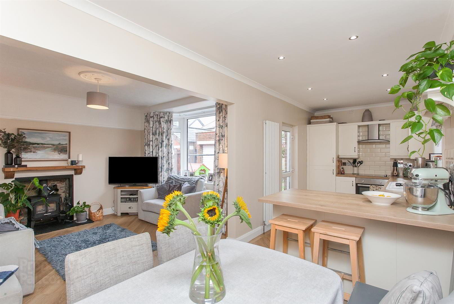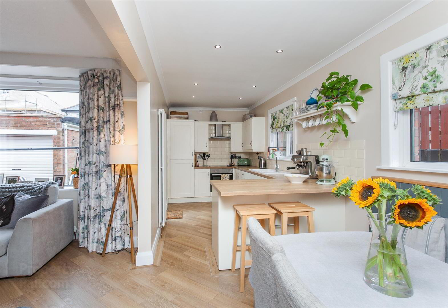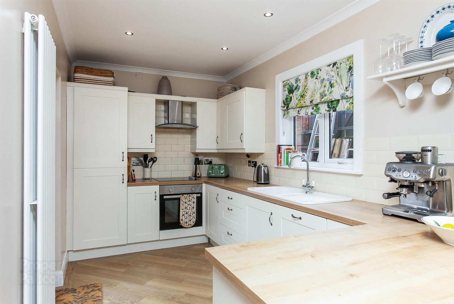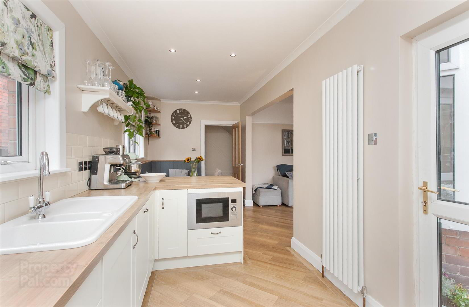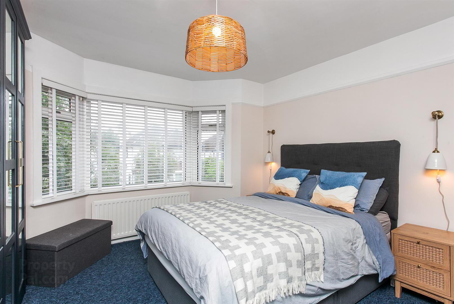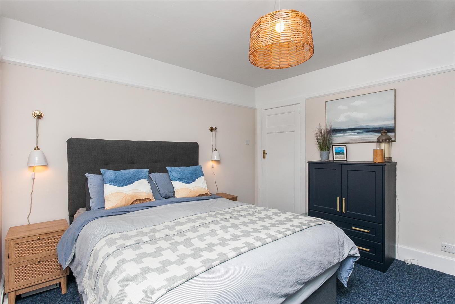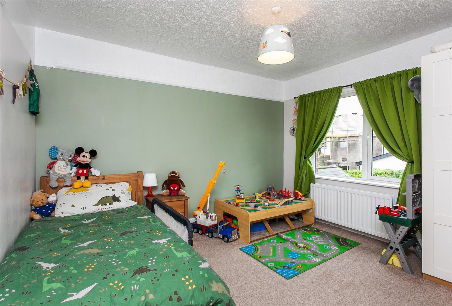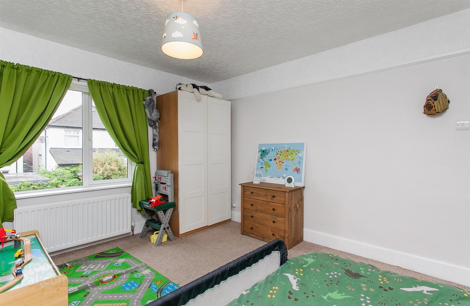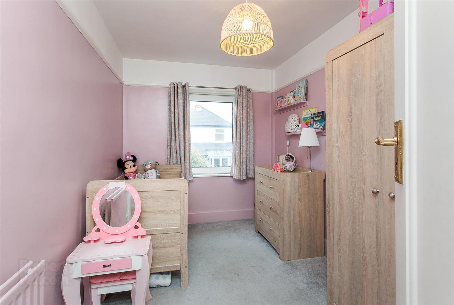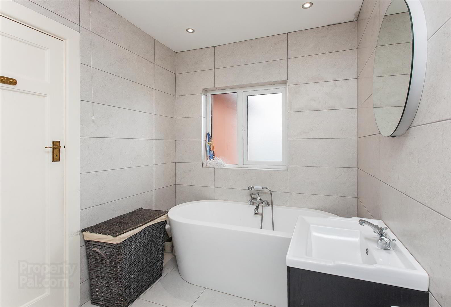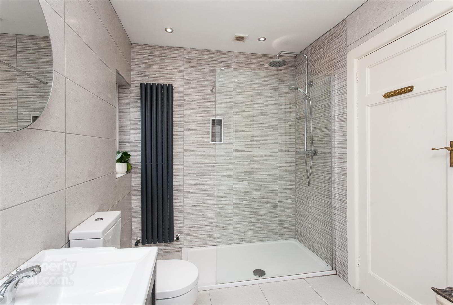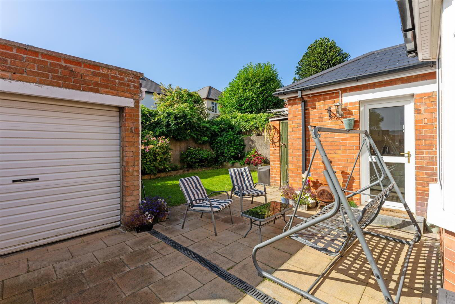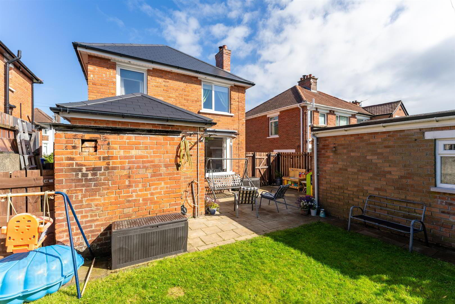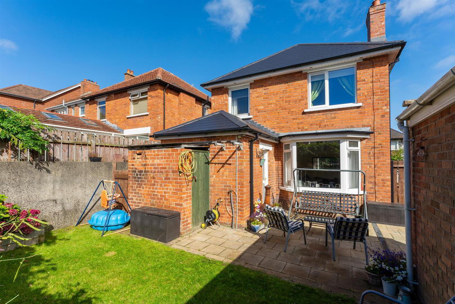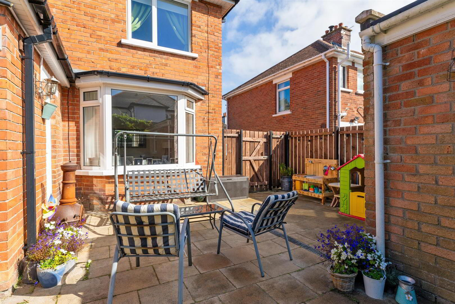17 Thornhill Drive,
Belfast, BT5 7AW
3 Bed Detached House
Sale agreed
3 Bedrooms
2 Bathrooms
2 Receptions
Property Overview
Status
Sale Agreed
Style
Detached House
Bedrooms
3
Bathrooms
2
Receptions
2
Property Features
Tenure
Leasehold
Energy Rating
Broadband
*³
Property Financials
Price
Last listed at Offers Over £349,950
Rates
£1,822.67 pa*¹
Property Engagement
Views Last 7 Days
93
Views Last 30 Days
552
Views All Time
13,706
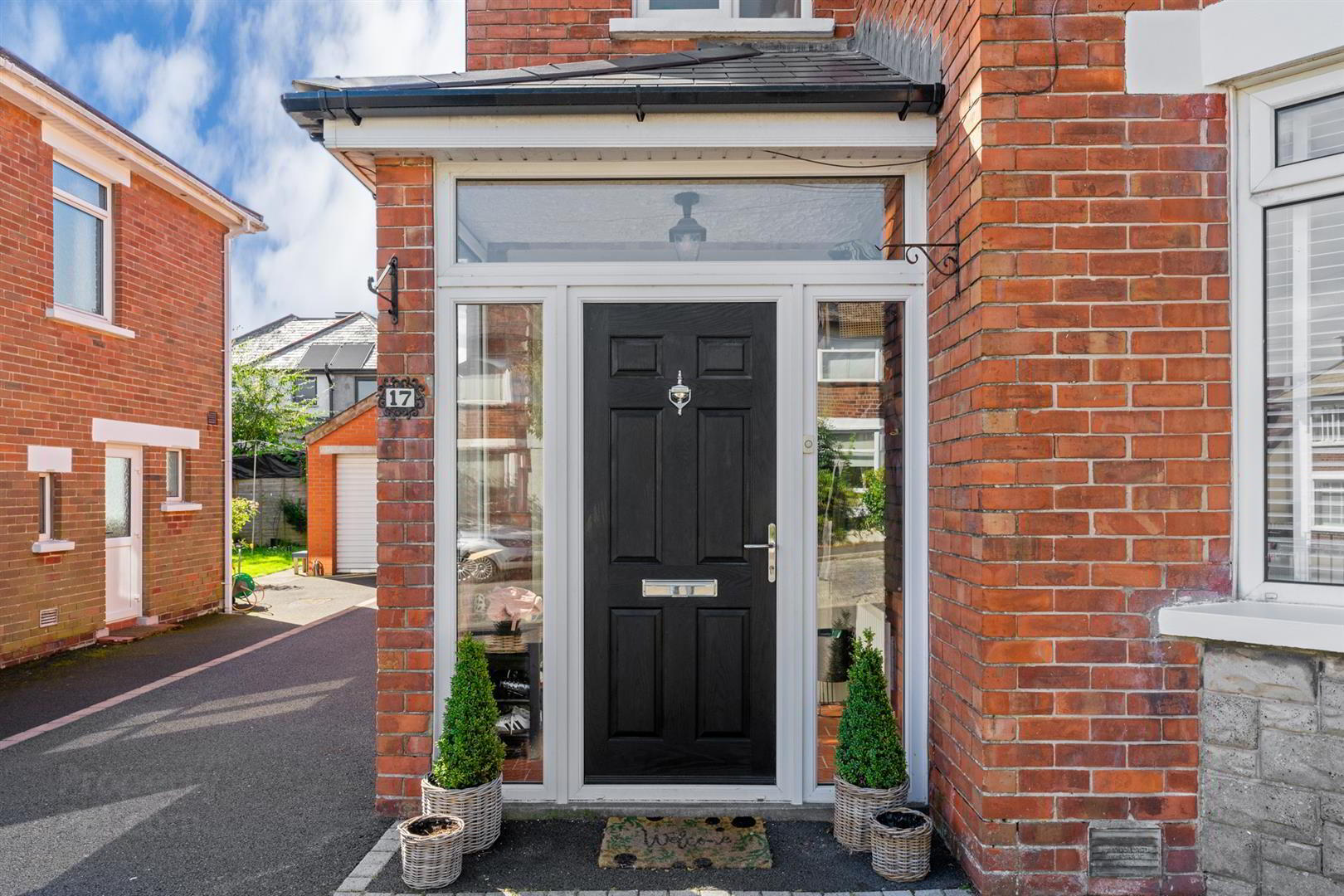
Features
- Beautifully Presented Detached Family Home In A Sought After Residential Location
- Lounge With Bay Window & Fireplace, And Separate Living Room With Multi-Fuel Stove
- Dining Kitchen With A Range Of Units, Integrated Appliances And Breakfast Area
- Three Well Proportioned Bedrooms To First Floor, Master Bedroom With Bay Window
- Luxury Bathroom Suite With Large Walk-In Shower Cubicle And Ceramic Tiled Flooring
- Newly Laid Tarmac Driveway Leading To A Detached Garage With New Flat Roof
- Rear Garden With Patio Area For Entertaining, And Lawn With Surrounding Flowerbeds
- Excellent Location Close To Many Local Amenities And The Glider Bus To City Centre
The accommodation includes an attractive entrance porch leading to generous entrance hall with wood laminate flooring, and ground floor toilet suite. Good size lounge with bay window and attractive cast iron fireplace, and wood laminate flooring. Dining kitchen comprising of excellent range of 'ivory white' units, integrated appliances and breakfast area with built-in seating and Karndean wood effect flooring. Archway to living room with attractive hole-in-wall fireplace comprising of inset tiling and multi-fuel stove.
The first floor offers three well proportioned bedrooms, including master bedroom with bay window. Luxury bathroom including modern white suite with attractive freestanding bath, large walk-in shower cubicle with built-in rainfall shower, fully tiled walls, ceramic tiled flooring and recessed spotlighting. Further benefits include slingsby ladder to floored roofspace, newly laid tarmac driveway with additional parking space, and detached garage with newly laid flat roof.
Over the last ten years, the current owners have diligently improved nearly every detail within this fantastic home, to include mostly re-plastered walls, updated electrics, re-plumbed heating system and gas boiler, luxury new kitchen and bathroom, and new fascia, soffits and guttering.
The outside benefits from a newly laid tarmac driveway to front, and landscaped rear garden with recently laid patio, and lawn with surrounding flowerbeds. A must view to appreciate a beautiful family home within walking distance to Stormont, and easy access to Belfast city centre via the express Glider bus service.
- Accommodation Comprises
- Enclosed Entrance Porch
- Tiled flooring.
- Entrance Hall
- Wood laminate flooring.
- Ground Floor WC
- Modern white suite comprising vanity unit with mixer tap and low flush WC. Gas fired boiler, plumbing for washing machine. Half wood panelled walls, tiled flooring. Recessed spotlighting.
- Lounge 3.84m x 3.58m (into bay) (12'7 x 11'9 (into bay))
- Attractive cast iron fireplace with wooden surround. Wood laminate flooring.
- Dining Kitchen 6.58m x 2.26m (21'7 x 7'5)
- Excellent range of high and low level 'Ivory white' units, wood effect work surfaces, inset 1 1/4 bowl single drainer ceramic sink unit with mixer tap, built-in under oven, ceramic hob, stainless steel extractor hood, integrated fridge/freezer, built-in microwave, part tiled walls, breakfast area with built-in seating, Karndean flooring, recessed spotlighting, archway to:
- Living Room 4.06m x 3.38m (13'4 x 11'1)
- Attractive hole-in-wall fireplace with inset slate tile, multi-fuel stove and slate tile hearth.
- First Floor
- Landing
- Bedroom 1 3.86m x 3.58m (into bay) (12'8 x 11'9 (into bay))
- Bedroom 2 3.58m x 3.40m (11'9 x 11'2)
- Bedroom 3 3.56m x 2.29m (11'8 x 7'6)
- Bathroom
- Luxury white suite comprising freestanding bath with mixer tap and telephone shower, large walk-in shower cubicle with built-in handheld shower and rainfall shower with shower screen, vanity unit with mixer tap, and low flush WC. Full length feature radiator, attractive fully tiled walls, ceramic tiled flooring, recessed spotlighting, extractor fan.
- Roofspace
- Slingsby ladder to floored roofspace.
- Outside
- Enclosed rear garden with lawn, flowerbeds and patio. Brick shed.
- Detached Garage 4.04m x 2.54m (13'3 x 8'4)
- Light and power. Roller shutter door.


