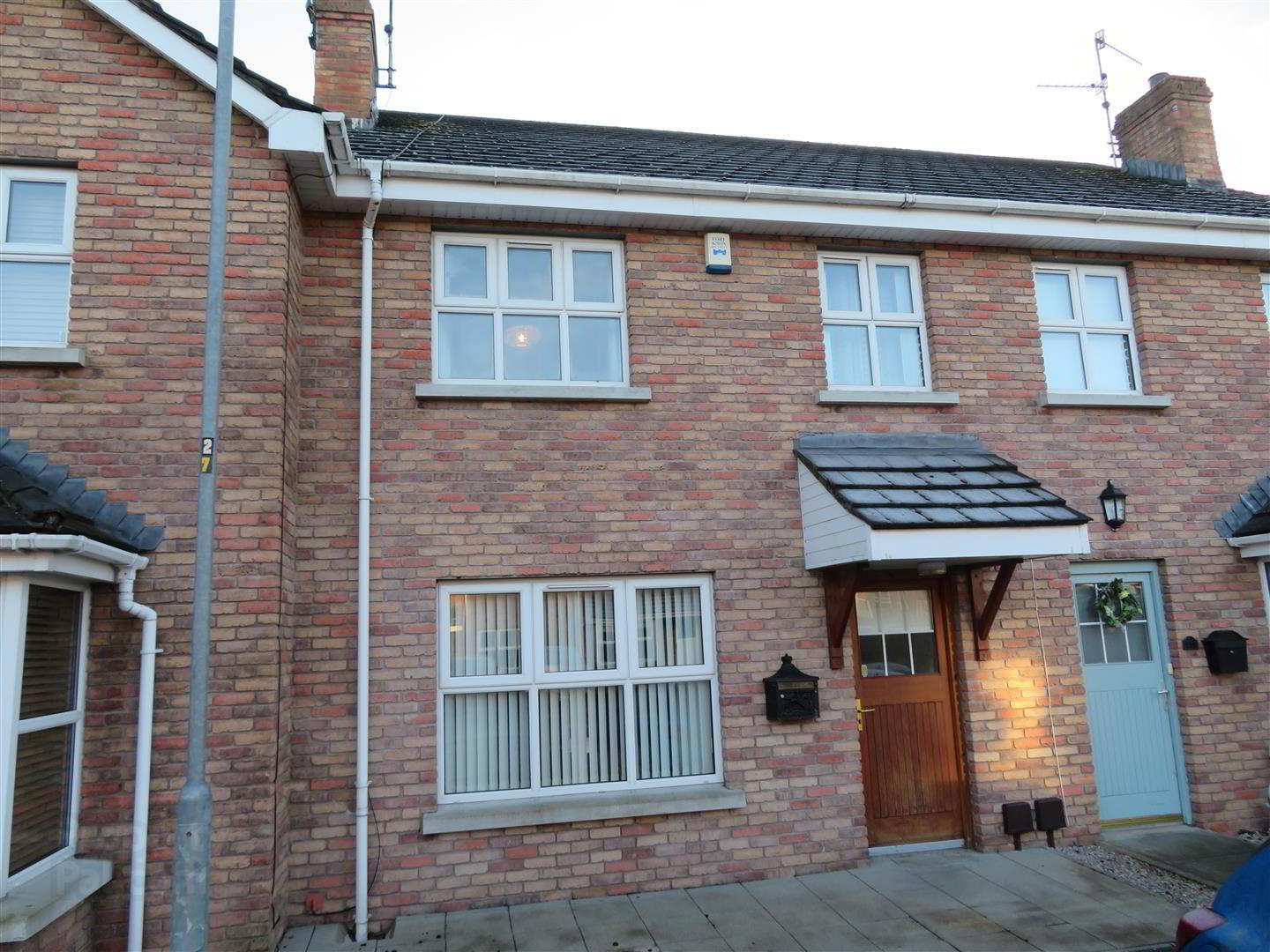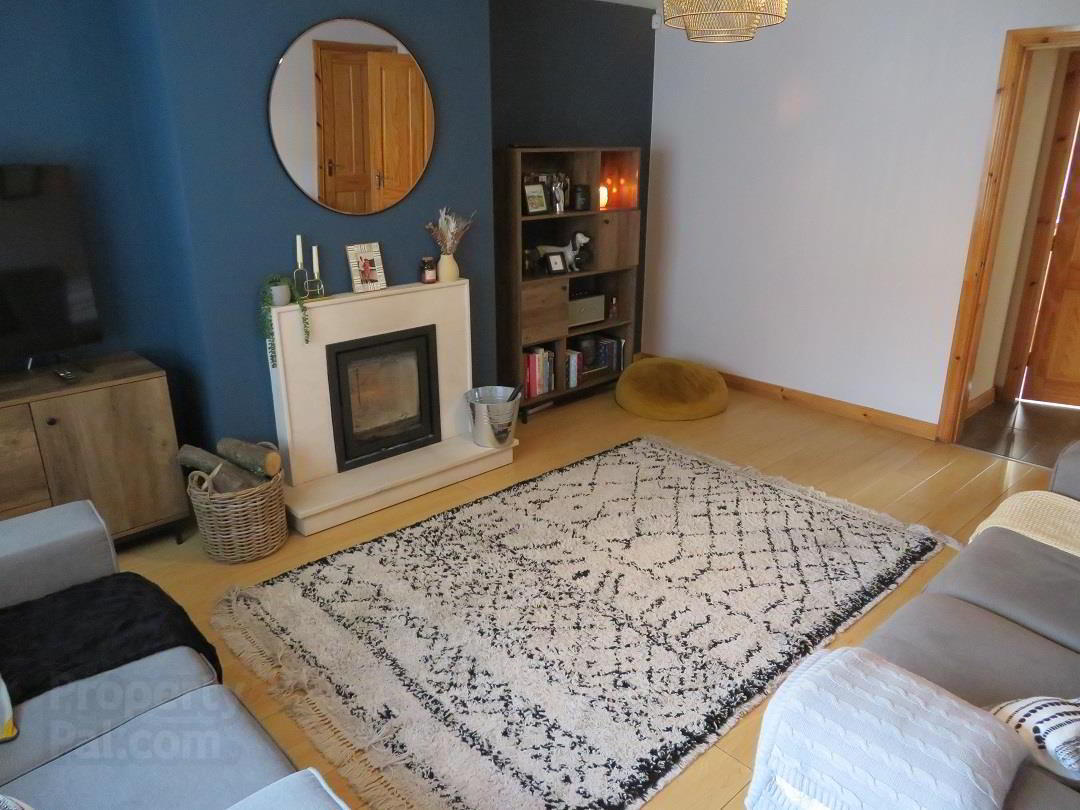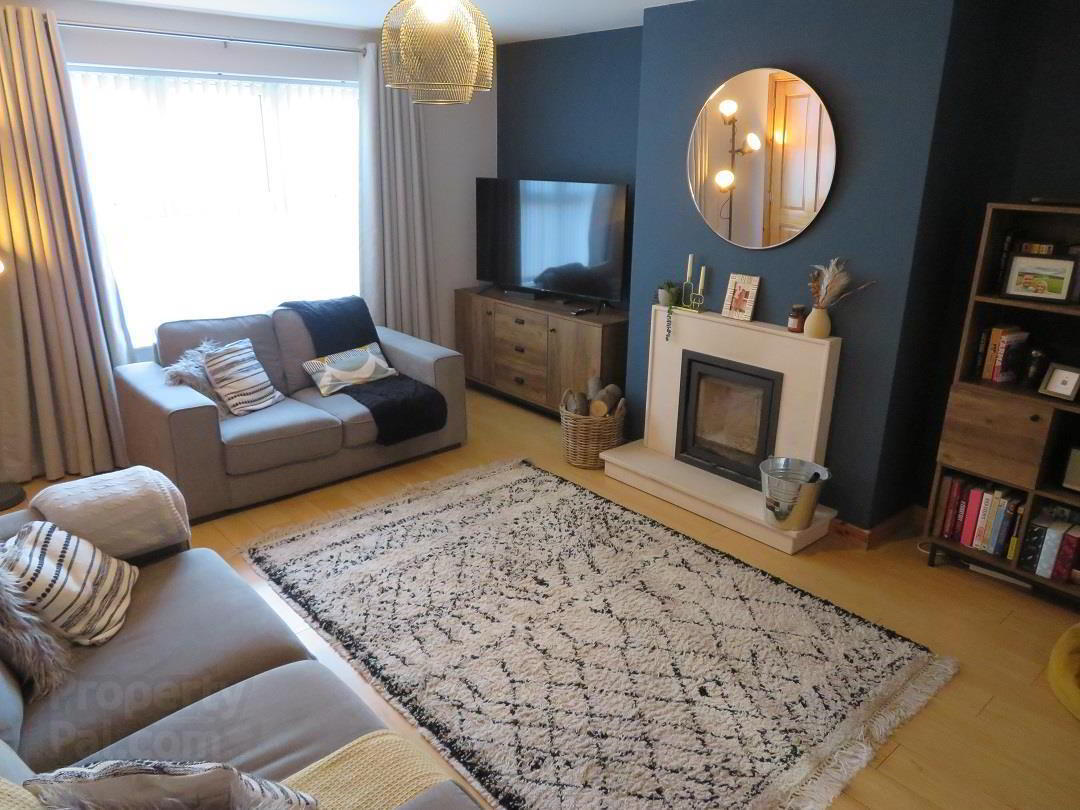


17 The Close,
Waringstown, BT66 7TT
3 Bed Terrace House
Offers Around £142,500
3 Bedrooms
Property Overview
Status
For Sale
Style
Terrace House
Bedrooms
3
Property Features
Tenure
Freehold
Broadband
*³
Property Financials
Price
Offers Around £142,500
Stamp Duty
Rates
£985.63 pa*¹
Typical Mortgage
Property Engagement
Views All Time
677

Features
- Three good bedrooms, master with en suite
- Generous living room with modern multi fuel stove
- Spacious modern kitchen/dining with patio doors to rear
- Ground floor WC
- First floor family bathroom
- Oil fired central heating
- Fully enclosed rear
- uPVC double glazed throughout
This modern townhouse offers well appointed accommodation which comprises, three bedrooms (ensuite master), generous living room, modern kitchen/dining, ground floor WC and first floor family bathroom.
Immaculately presented, this property is move in ready, which will appeal greatly to first time buyers. Early viewing comes strongly recommended.
- Entrance Hall
- Small entrance hall accessed via timber front door with double glazed panels, laminate flooring.
- Living Room 5.05m x 4.17m (16'7 x 13'8)
- Spacious reception room with attractive limestone fireplace housing multi fuel stove, laminate flooring and generous built in storage under stairs.
- Ground Floor WC
- Wash hand basin with vanity unit, WC, heated towel rail and tiled flooring.
- Kitchen/Dining 5.18m x 3.96m (17 x 13)
- Modern shaker style kitchen with good range of high and low level units, space for free standing cooker with stainless steel extractor hood above, integrated fridge/freezer and dishwasher, plumbed space for washing machine, 1.5 bowl stainless steel sink unit with drainer, tiled floor, partially tiled walls, recessed lights and double patio doors to rear
- Landing
- Carpet flooring on stairs and landing, built in hot press and access to roof space.
- Bedroom 1 4.37m x 3.15m (14'4 x 10'4)
- Front aspect master bedroom with laminate flooring and fitted wardrobes.
- Ensuite
- Modern ensuite comprising large walk in shower, wash hand basin with vanity and WC, fully tiled walls and floor.
- Bedroom 2 3.53m x 3.15m (11'7 x 10'4)
- 11’7” x 10’4” Rear aspect double bedroom with laminate flooring.
- Bedroom 3 2.87m x 1.85m (9'5 x 6'1)
- Front aspect single with carpet flooring.
- Bathroom 2.46m x 1.88m (8'1 x 6'2)
- Three piece suite comprising panel bath, pedestal wash hand basin and WC, vinyl flooring.
- Outside
- Paved area to front of property with street parking. Fully enclosed rear. Fully paved.





