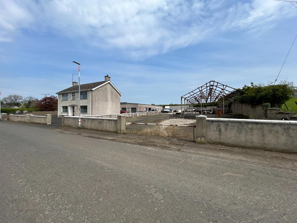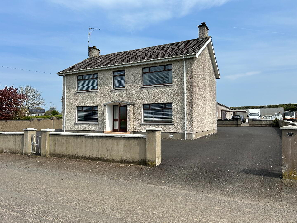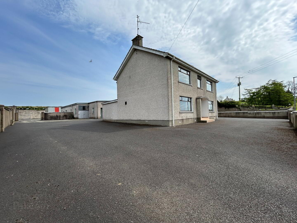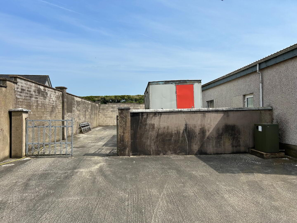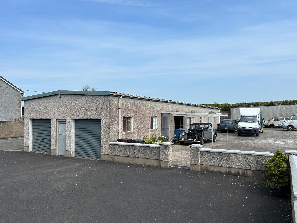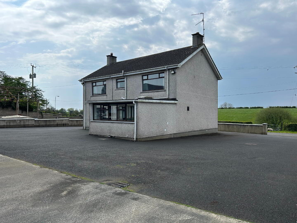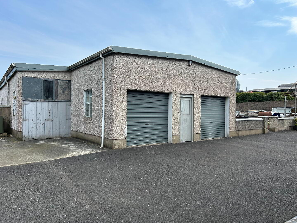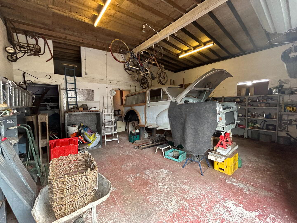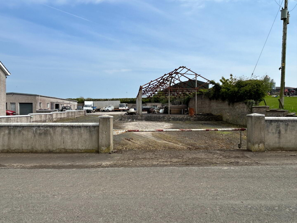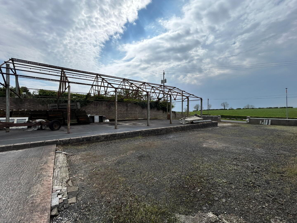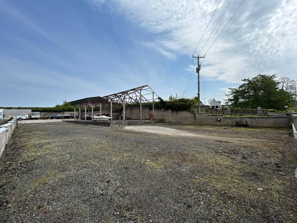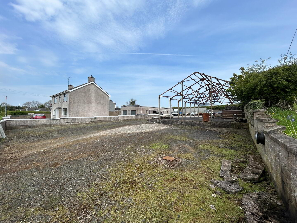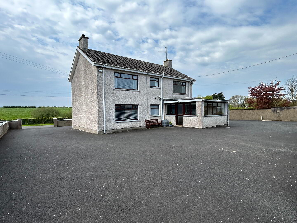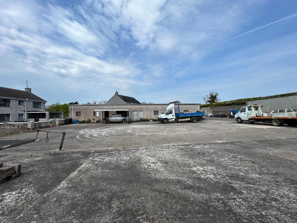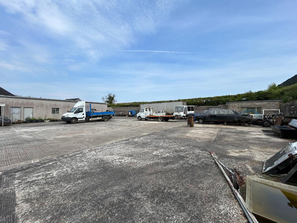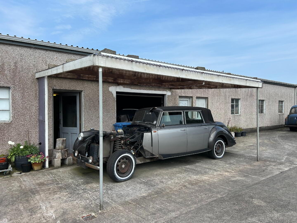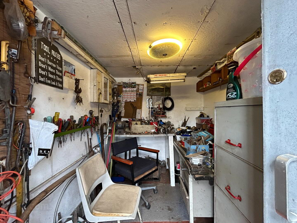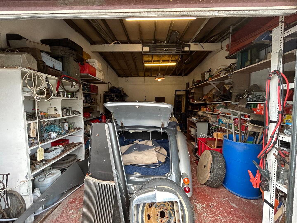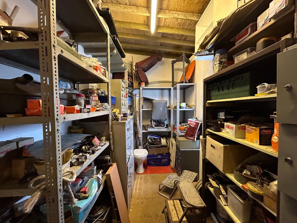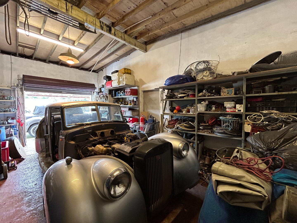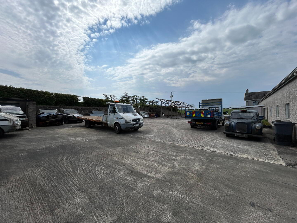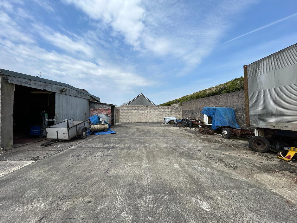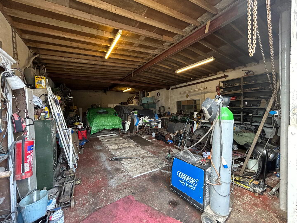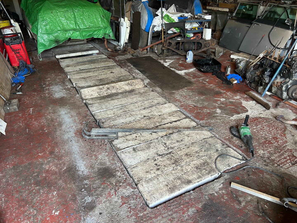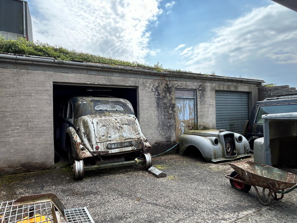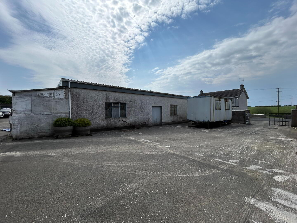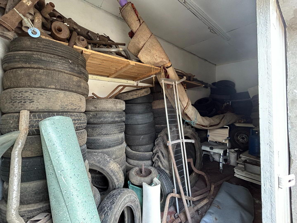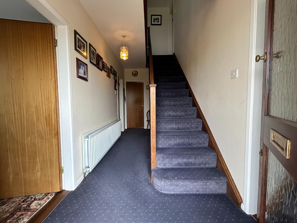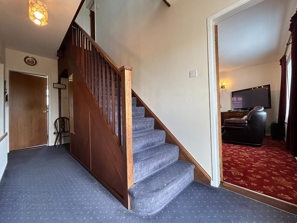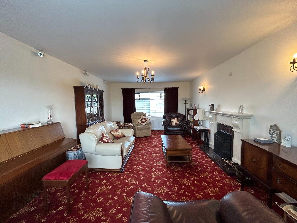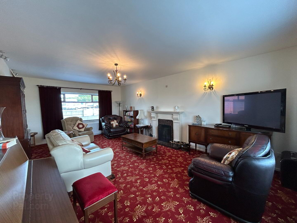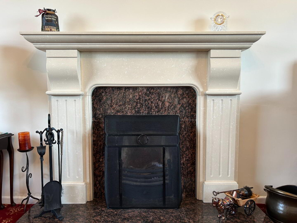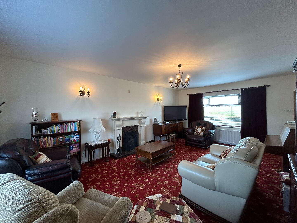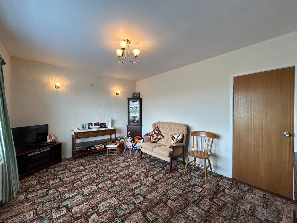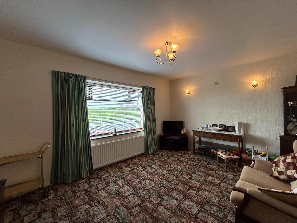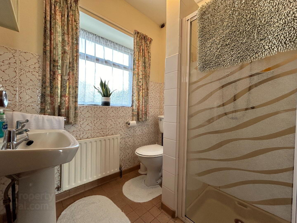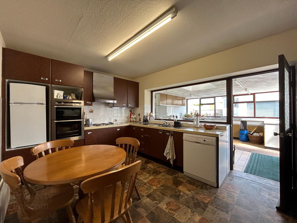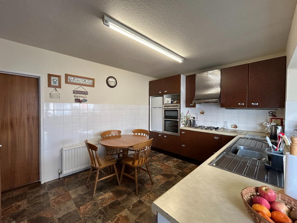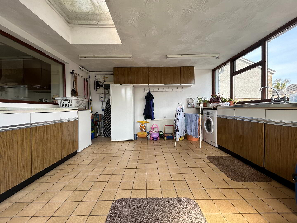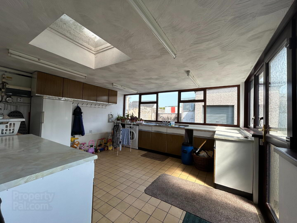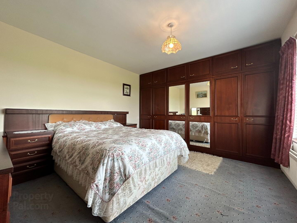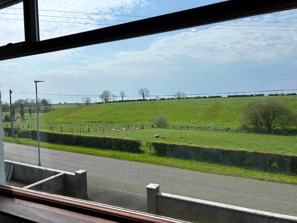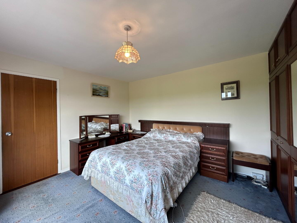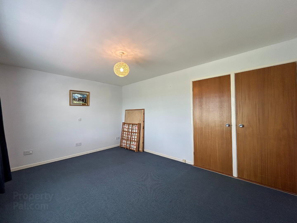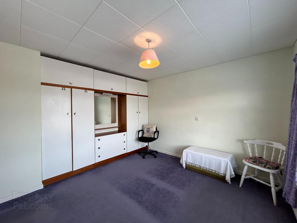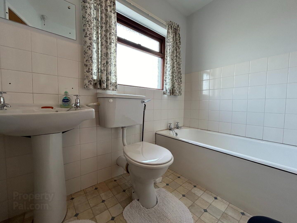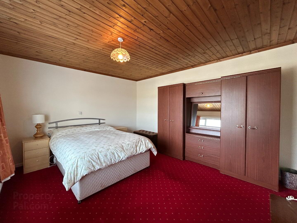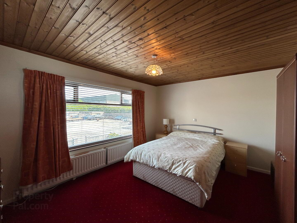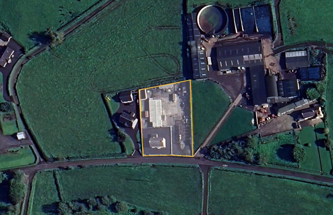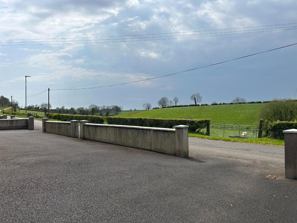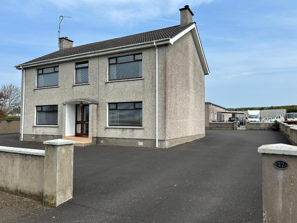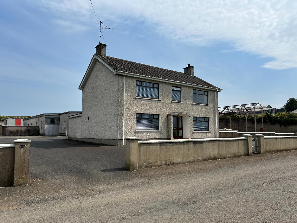17 Taylorstown Hill,
Toomebridge, BT41 3RL
Mixture of Commercial & Residential
Sale agreed
4 Bedrooms
2 Bathrooms
2 Receptions
Property Overview
Status
Sale Agreed
Style
Detached House With Outbuildings
Bedrooms
4
Bathrooms
2
Receptions
2
Property Features
Tenure
Not Provided
Energy Rating
Heating
Oil
Broadband
*³
Property Financials
Price
Last listed at Offers Around £260,000
Rates
£1,890.00 pa*¹
Property Engagement
Views Last 7 Days
26
Views Last 30 Days
143
Views All Time
19,899
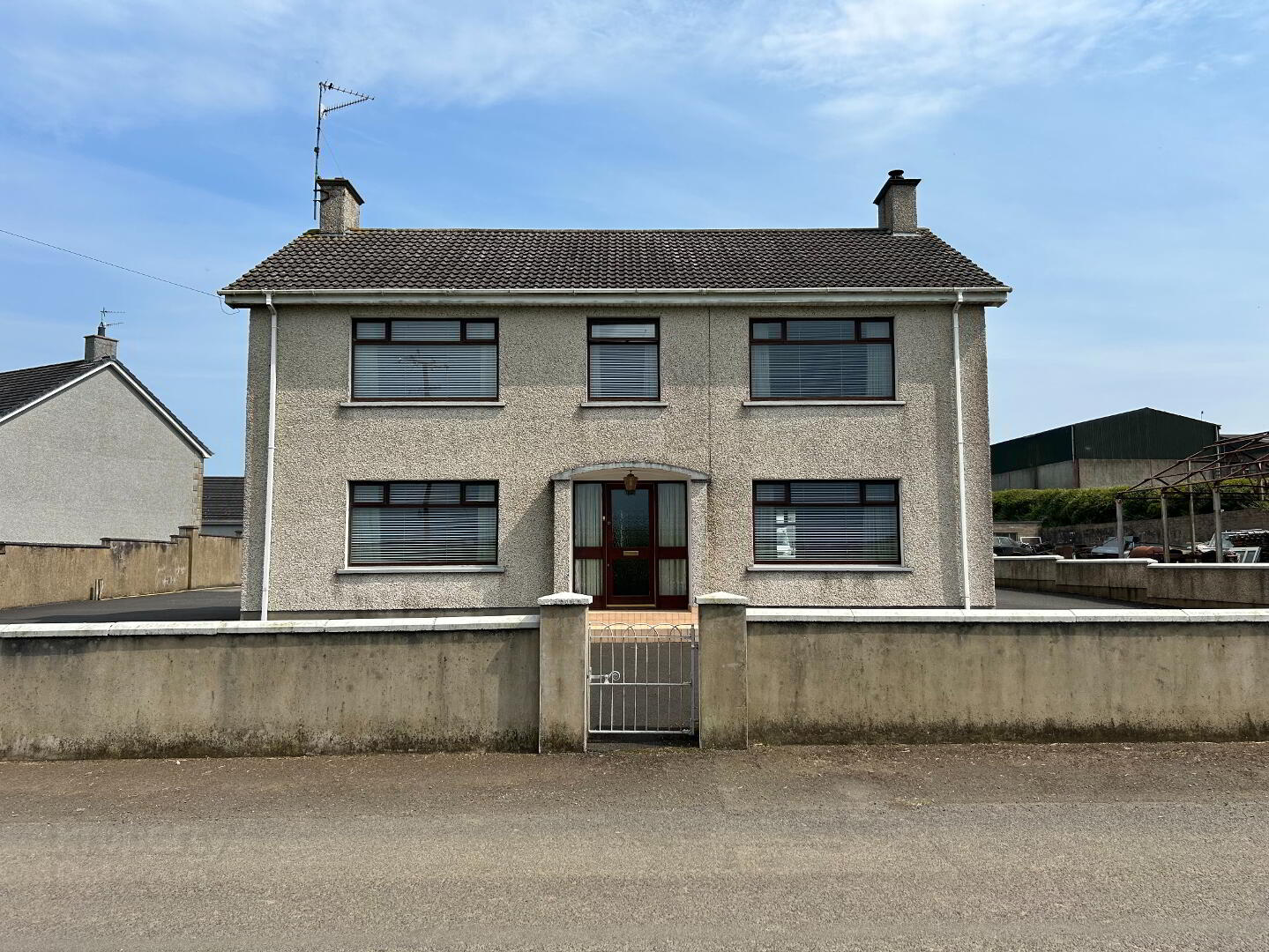
Features
- Impressive Mix Of Residential And Commercial
- Private Location
- Close To A6 Dual Carriageway
- 0.75 Acre Site with Excellent Potential
- Four Large Double Bedrooms
- Two Formal Reception Rooms
- Spacious Kitchen
- Large Utility
- Two Bathroom's
- Oil Fired Central Heating Condensing Boiler
- Double Glazed Windows
- Three Separate Entrances
- Tarmac Driveway
- Large Concrete Yard
- Excellent Range Of Outbuildings And Sheds
- Existing Commercial Business
McAteer Solutions Estate Agents are delighted to welcome for sale this four-bedroom family home with a large yard and multiple outbuildings. Situated on a prime 0.75 acre site on Taylorstown Hill with elevated, countryside views, just off the Rougery Road close to the small village of Grange and only 5 mintues to the A6 dual carriageway this property provides an excellent opportunity to combine residential and commercial use.
The detached family home comprises of four large bedrooms, two reception rooms, two bathroom's together with an open plan kitchen / dining area and utility.
Externally, this property benefits of three entrances with entrance pillars providing access to the property and yard area. The majority of the 0.75 acre site is complete with tarmac and concrete providing excellent parking facilities. A number of sheds, outbuildings, offices and workshop provide excellent business potential and have been maintained to a great standard.
Ideally located in a private countryside area, residents can enjoy the convenience of the nearby village of Grange, Toomebridge and Randalstown with a great array of shops, bars, restaurants, cafes, excellent schooling, fitness and leisure facilities. Centrally located in Mid Ulster commuters travelling further afield can avail of a great road network with direct access to the A6 dual carriageway within minutes, this enables access many leading towns and both cities throughout NI.
This excellent property comprises of the following:
Entrance Hall: A bright entrance hall with wooden front door, carpet flooring leading to solid wooden stairwell. Measurements: 4.87m x 1.89m.
Living Room: An elegant and delicately decorated spacious reception room with large feature windows to front and rear, carpet flooring, open fire with marble hearth and surround. Measurements: 6.67m x 4.15m.
Dining Room: A spacious reception room with large feature window to the front, carpet flooring and access to the kitchen. Measurements: 4.50m x 3.41m.
Kitchen: Low-and high-rise kitchen units and laminate worktops. The kitchen enjoys the following integrated appliances: four ring electric hob, AEG grill / oven with services for fridge and dishwasher.
Utility: A large area located off the kitchen complete with Low-and high-rise units and laminate worktops with services for washer / dryer. Measurements: 4.51m x 4.13m.
Bathroom: Three-piece white bathroom suite tile flooring and electric shower. Measurements: 1.91m x 1.67m.
First floor comprises of the following;
Bedroom 1: A large front facing double bedroom boasting countryside views with carpet flooring and custom-made wardrobes. Measurements: 4.12m x 3.46m.
Bedroom 2: A large front facing double bedroom boasting countryside views with carpet flooring and built-in storage. Measurements: 4.51m x 3.16m.
Bedroom 3: A large rear facing double bedroom with carpet flooring. Measurements: 3.48m x 4.15m.
Bedroom 4: A large rear facing double bedroom with carpet flooring and built-in wardrobes. Measurements: 4.51m x 3.74m (LP).
Family Bathroom: A three-piece bathroom suite with bath. Measurements: 2.26m x 1.65m.
Hotpress: Accessible from bathroom, shelved storage. Measurements: 1.28m x 1m.
Exterior: Externally, this property benefits of three entrances with entrance pillars providing access to the property and yard area. The majority of the 0.75 acre site is complete with tarmac and concrete providing excellent parking facilities. A number of sheds, outbuildings, offices and workshop provide excellent business potential and have been maintained to a great standard.
Double Garage: Located to the rear of the property, accessible by two roller doors and passenger door complete with concrete flooring. The garage has stud partition for bathroom (services only in place) and office / store, lighting and lift storage. Measurements: 7.16m x 7.55m.
Workshop: Located to the side, accessible via passenger door complete with concrete flooring and lighting. Measurements: 2m x 3.13m.
Side Shed: Accesible via roller shutter door, concrete flooring and lighting. Access to rear store / office. Measurements: 7.17m x 4.44m.
Store / Office: Located of the side shed, benefits from passenger door access to the building rear complete with concrete flooring and lighting. Measurements: 2.12m x 4.44m.
Rear Shed: Large sliding door with 3.16 shed eve height. Concrete flooring, power and w/c, the shed also benefits from large floor pit. Measurements: 7.17m x 12.35m.
Store: Located to the side of the property, sliding door with concrete floor. Measurements: 5.71m x 2.25m.
Open Shed: Concrete floor with no door. Measurements: 6.44m x 2.24m.
Detached Double Garage At Rear Of Yard;
Garage 1 - Roller Door, passenger door, concrete flooring and power. Measurements: 4.84m x 4.78m.
Garage 2 - Roller Door, passenger door, concrete flooring and power. Measurements: 4.81m x 5.14m.
*EPC Uploading*
To arrange a private viewing please contact our Toomebridge office on 028 79659 444.
McAteer Solutions Estate Agents with offices In Belfast, Toomebridge & Dungiven.
www.mcateersolutions.co.uk


