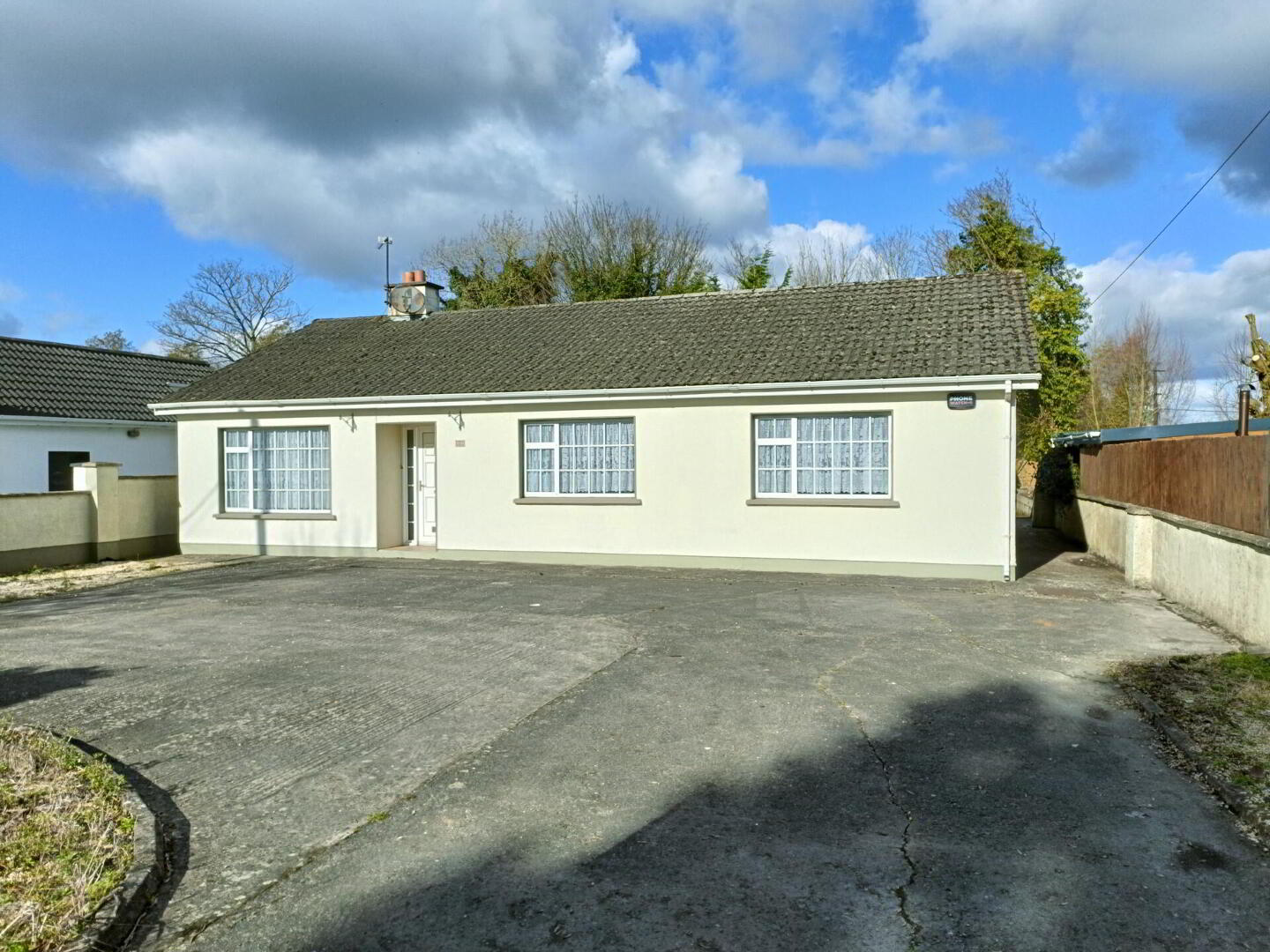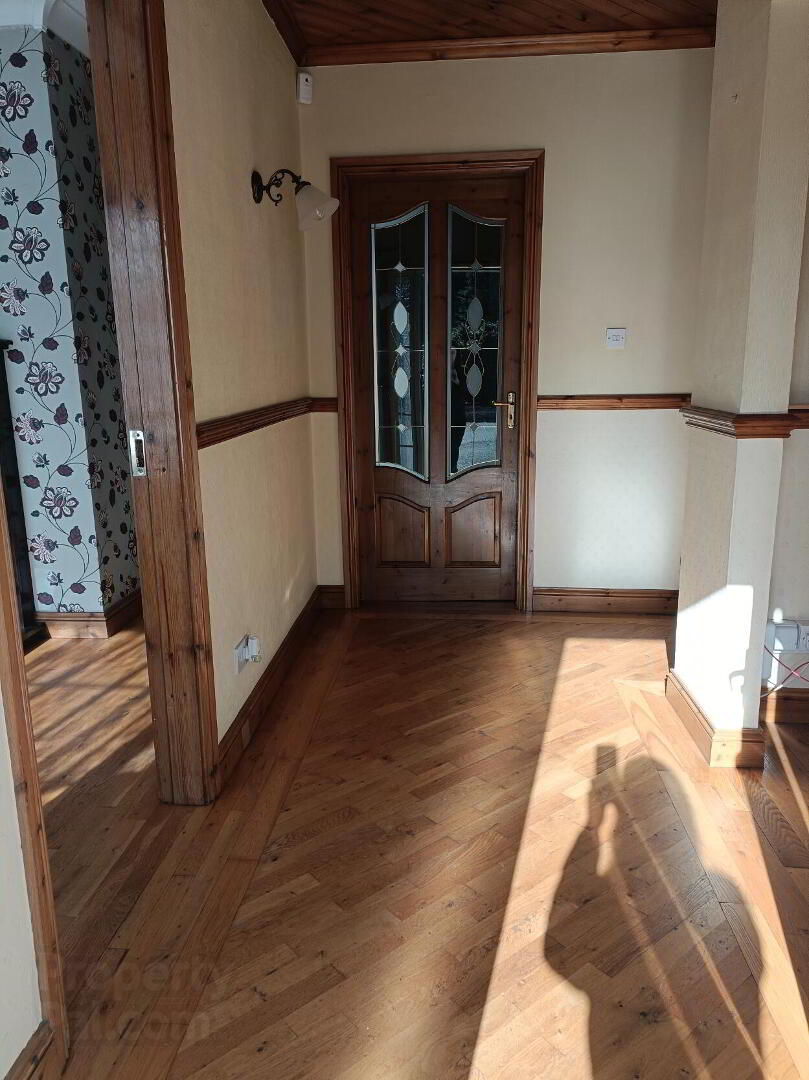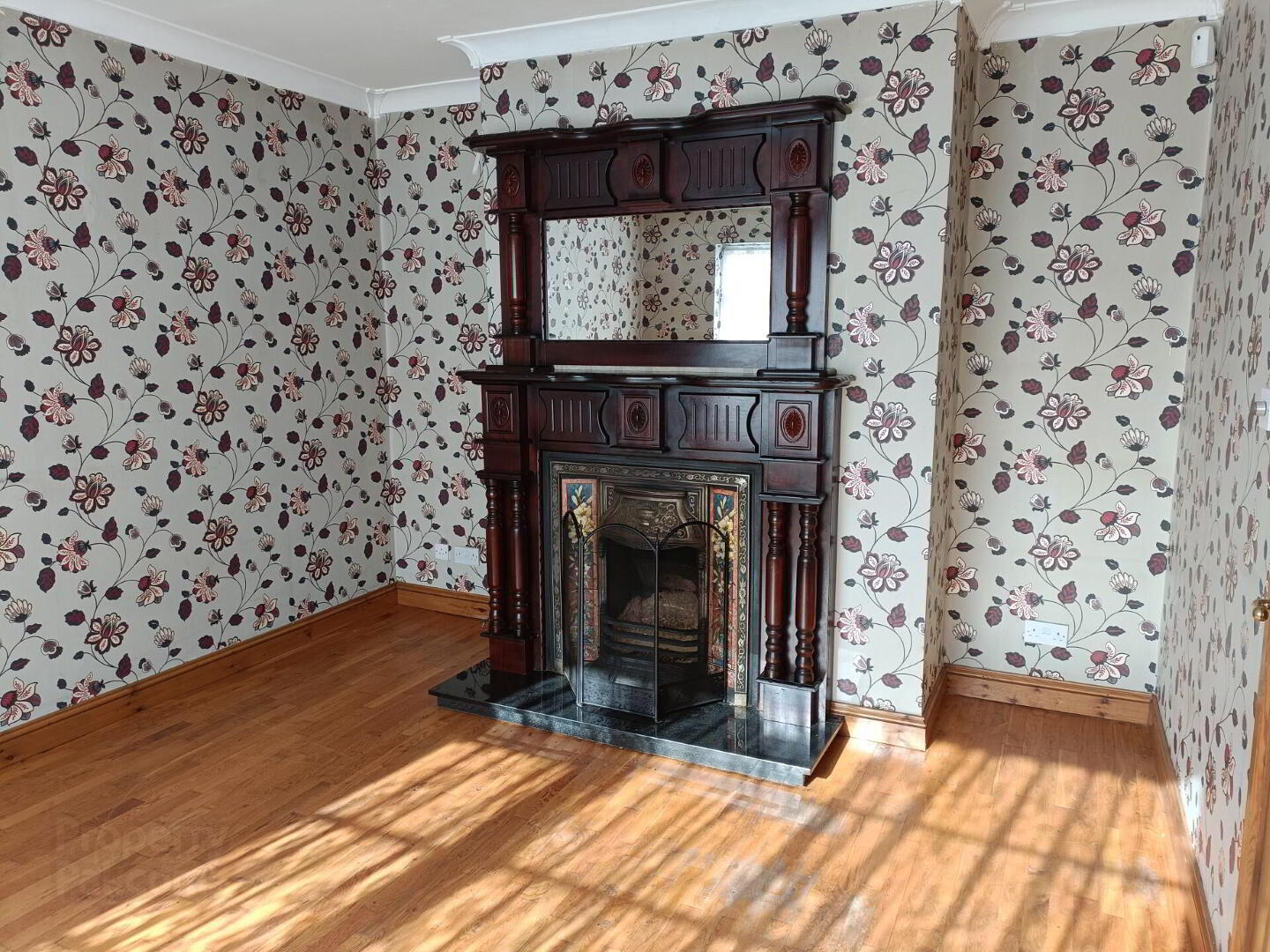


17 St. Francis St,
Edenderry, Offaly, R45FK59
3 Bed Detached Bungalow
Price €285,000
3 Bedrooms
1 Bathroom
Property Overview
Status
For Sale
Style
Detached Bungalow
Bedrooms
3
Bathrooms
1
Property Features
Tenure
Not Provided
Energy Rating

Property Financials
Price
€285,000
Stamp Duty
€2,850*²
Rates
Not Provided*¹
Property Engagement
Views Last 7 Days
31
Views Last 30 Days
151
Views All Time
909

Features
- ?Ideal family home.
- ?Extremely sought after location.
- ?Garden shed to rear.
- ?Shed to rear.
- ?Raised patio area.
- ?Large concrete driveway - park numerous cars.
- ?Walking distance to all amenities in Edenderry Town
- ?Dublin 45mins.
- ?Daily bus service to & from Dublin - numerous times daily.
- ?Walking distance to all amenities in Edenderry Town.
Description
Heffernan Auctioneers are delighted to bring this 3 bed detached bungalow to the market.
Beautiful bungalow located in an extremely sought after location. Accommodation briefly comprises of: Ent hall, sittingroom, lounge/ kitchen / dining, three bedrooms and family bathroom. Two sheds to rear & out door utility room..
Rear garden has a lovely raised patio area. Walking distance to all amenities in Edenderry Town.
Early viewing is recommended.
Features
?Ideal family home.
?Extremely sought after location.
?Garden shed to rear.
?Shed to rear.
?Raised patio area.
?Large concrete driveway - park numerous cars.
?Walking distance to all amenities in Edenderry Town
?Dublin 45mins.
?Daily bus service to & from Dublin - numerous times daily.
?Walking distance to all amenities in Edenderry Town.
BER Details
BER: D2 BER No.108496126 Energy Performance Indicator:74.34 kWh/m²/yr
Accommodation
ACCOMMODATION IS AS FOLLOWS:
Ent Hall: Wood floor. Wood ceiling. Phone point. Dado rail.
Sittingroom: 3.61m x 4.24m Wood floor. Feature fireplace. Ceiling coving & cornice & T.V. point.
Lounge/kitchen / Dining: 6.31m x 3.46m Tiled floor. Solid wood fitted kitchen. Feature fire with solid fuel stove.
Wood ceiling. Patio door to rear garden.
Bedroom 1: 4.45m x 2.75m Wood floor. Built in wardrobes. Wood ceiling.
Bedroom 2: 3.07m x 4.30m Wood floor. Built in wardrobes. Wood ceiling.
Bedroom 3: 3.25m x 3.06m Wood floor. Built in wardrobes. Wood ceiling.
Family bathroom: 2.54m x 3.02m Fully tiled, bath, electric shower. W.c. & w.h.b. Vanity unit.
Services: Mains water, sewerage, OFCH, ESB, phone & broadband.
Viewing Details
Viewing by appointment
BER Details
BER Rating: D2
BER No.: 108496126
Energy Performance Indicator: Not provided


