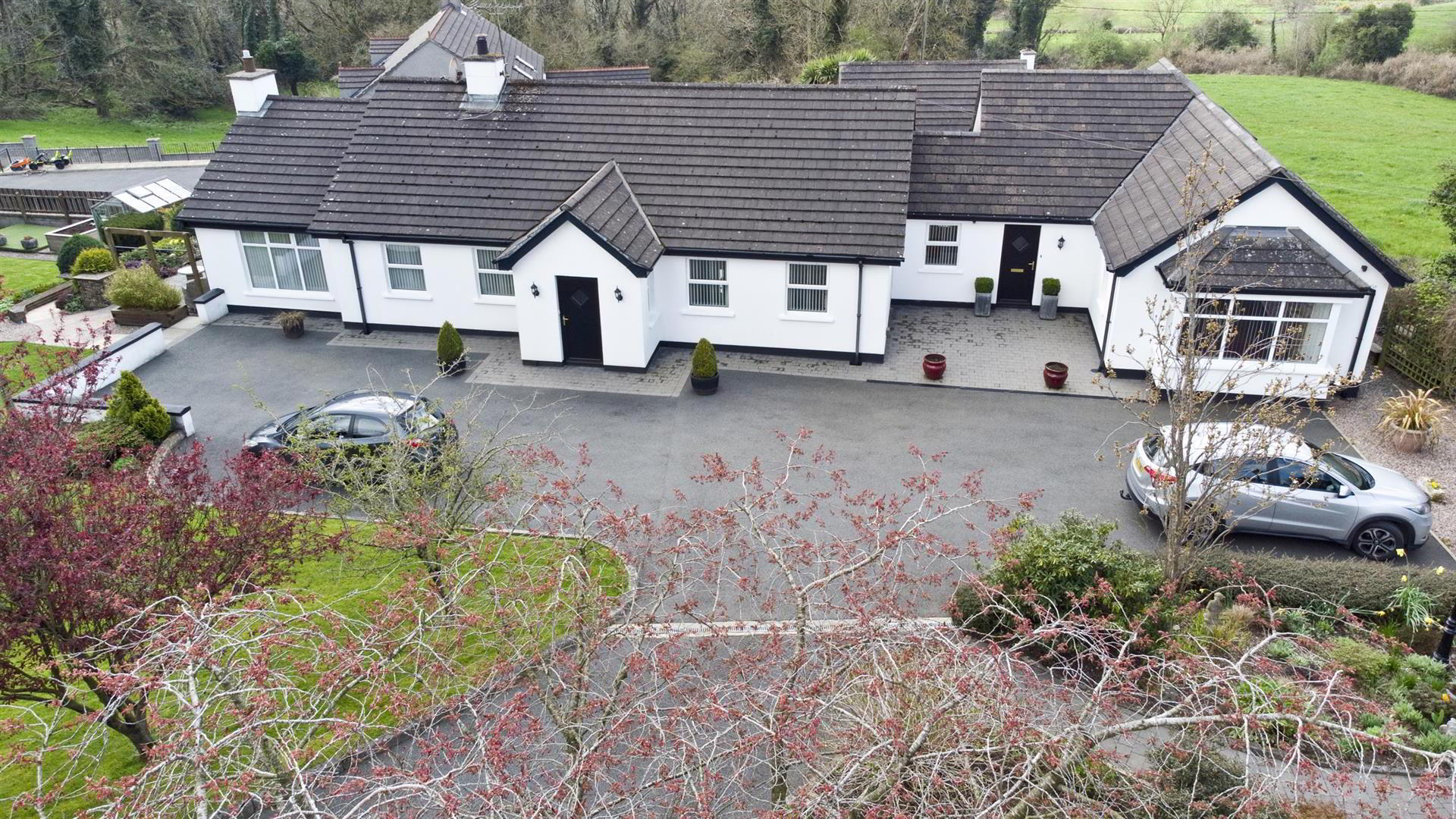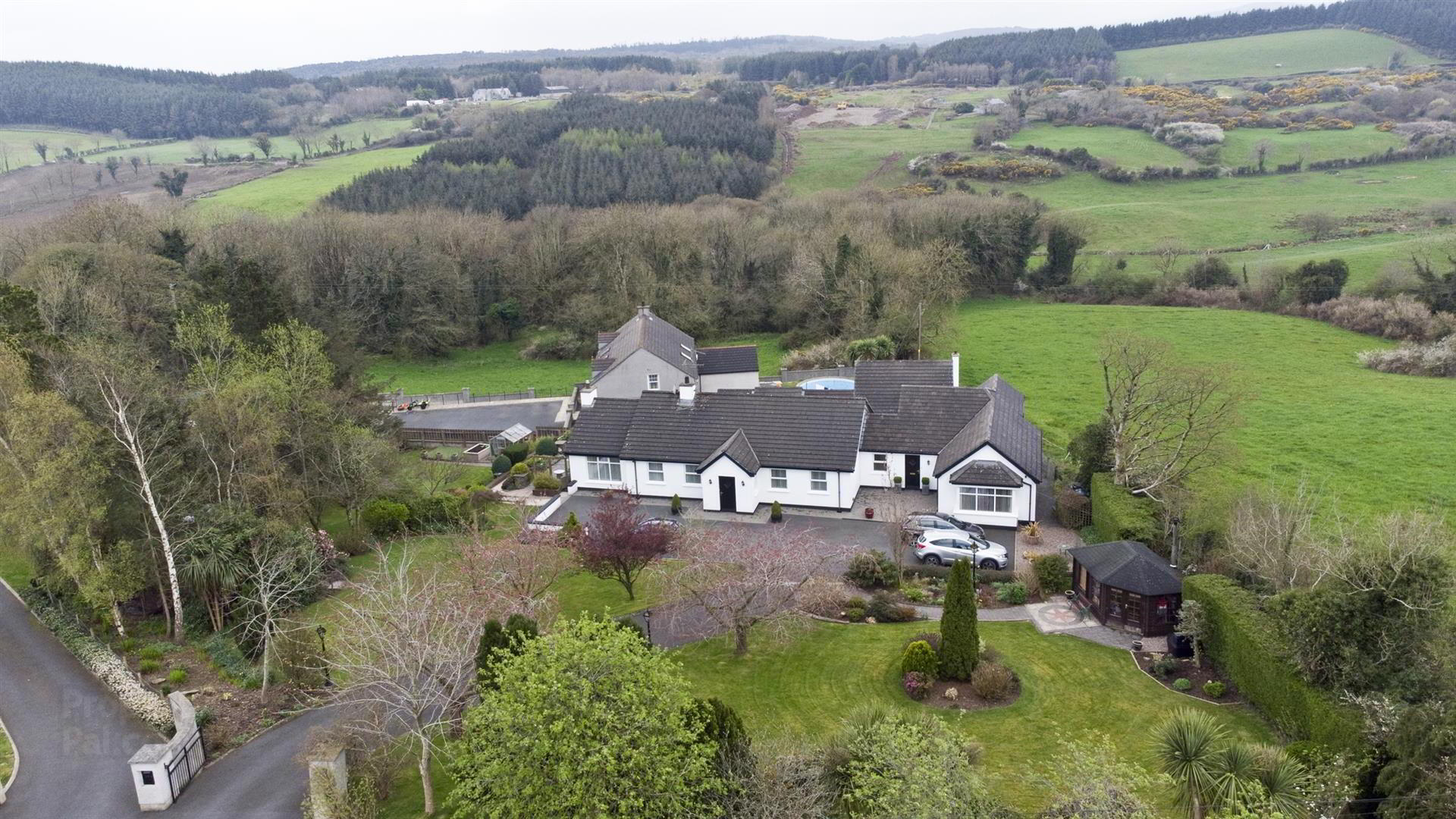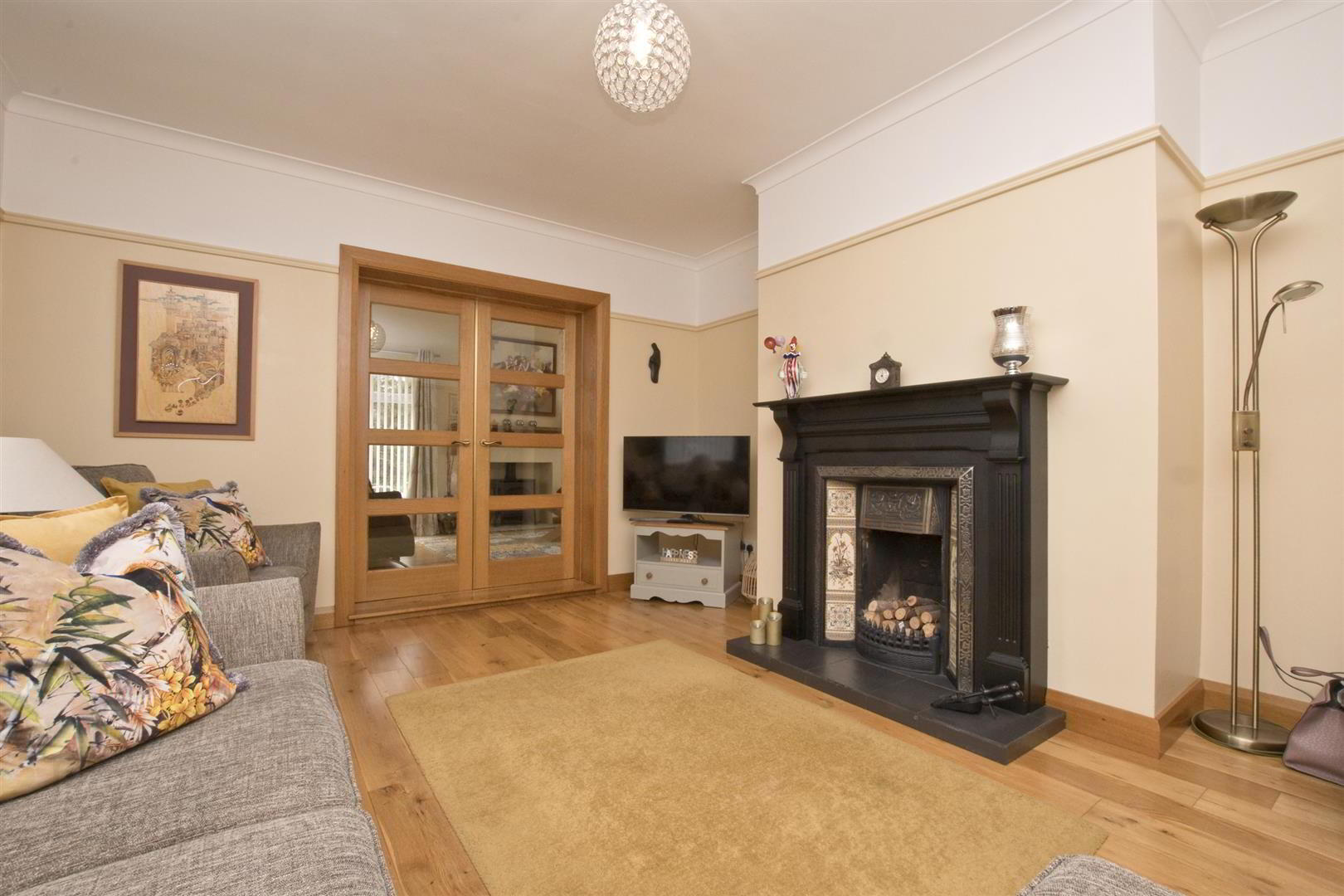


17 Seavaghan Road,
Downpatrick, Ballynahinch, BT24 8SP
4 Bed Detached Bungalow
Sale agreed
4 Bedrooms
Property Overview
Status
Sale Agreed
Style
Detached Bungalow
Bedrooms
4
Property Features
Tenure
Freehold
Energy Rating
Broadband
*³
Property Financials
Price
Last listed at Offers Around £375,000
Rates
£2,137.96 pa*¹
Property Engagement
Views Last 7 Days
90
Views Last 30 Days
1,212
Views All Time
35,571

This detached bungalow is situated on a superb mature site with the wonderful gardens bringing colour, privacy and delightful environs to enjoy. The flexible accommodation could provide four/five bedrooms and three receptions or function as 3 bedrooms, shower room, kitchen/dining area, lounge and a separate integrated one bedroom apartment with Living/kitchen/dining area and shower room. This special home will facilitate family living, 'work from home' with fibre optic broadband. elderly relatives or boomerang children. All the quality schools, sporting options and the range of local amenities are within easy commuting distance.
- Entrance Hall
- Ceramic Tiled floor.
- Lounge 4.45m x 3.91m (14'07 x 12'10)
- Solid wooden flooring. Feature fireplace with decorative inset and tiled hearth. Picture rail. Cornicing. Step to
- Sun Room 6.63m x 3.53m (21'09 x 11'07)
- Solid wooden floor. Patio doors to side garden. Floating beam mantle.
- Kitchen/Dining area 4.39m x 3.91m (14'05 x 12'10)
- Black high gloss high and low level units with integrated fridge and dishwasher. 1 1/2 sink unit. integrated eye level oven, 4 ring hob with matching extractor fan. Ceramic tiled floor.
- Utility Room 1.98m x 1.68m (6'06 x 5'06)
- Built in storage cupboards. Recess for washing machine and freezer.
- Shower Room 2.54m x 2.08m (8'04 x 6'10)
- Corner shower cubicle with wall shower, pedestal wash hand basin and low flush w.c.,Fully tiled. Hotpress.
- Bedroom One 3.10m x 3.10m (10'02 x 10'02)
- Front facing. Wooden flooring.
- Bedroom Two 3.89m x 3.38m (12'09 x 11'01)
- Rear facing.
- Bedroom Three 3.10m x 3.07m (10'2 x 10'01)
- Front facing.
- Sitting Room 3.56m x 2.36m (11'08 x 7'09)
- Through to: Front and rear facing.
- Kitchen/Dining/Living area 7.85m x 4.47m (25'09 x 14'08)
- Solid Oak high and low level units with 1 1/2 stainless steel sink unit. Recess for electric and gas cooker. Stainless steel extractor fan. Integrated fridge/freezer and dishwasher. Tiled floor at kitchen. Solid wooden floor at living/dining area.
- Bedroom 4.47m x 4.17m (14'08 x 13'08)
- Rear facing.
- Shower Room
- Shower cubicle with wall shower, pedestal wash hand basin. low flush w.c. Fully tiled. Plumbed for washing machine.
- Outside
- This beautiful home is accessed via a tarmacked sweeping driveway with ample parking. Mature gardens surround this home with trees and shrubs and lots of lovely paved areas ideal for enjoying the summer days and evenings. To the side of the property is raised beds ideal for gardening enthusiasts. The property also benefits from a wooden shed for storage.
- Wooden Shed 3.66m x 3.05m (12 x 10)

Click here to view the 3D tour


