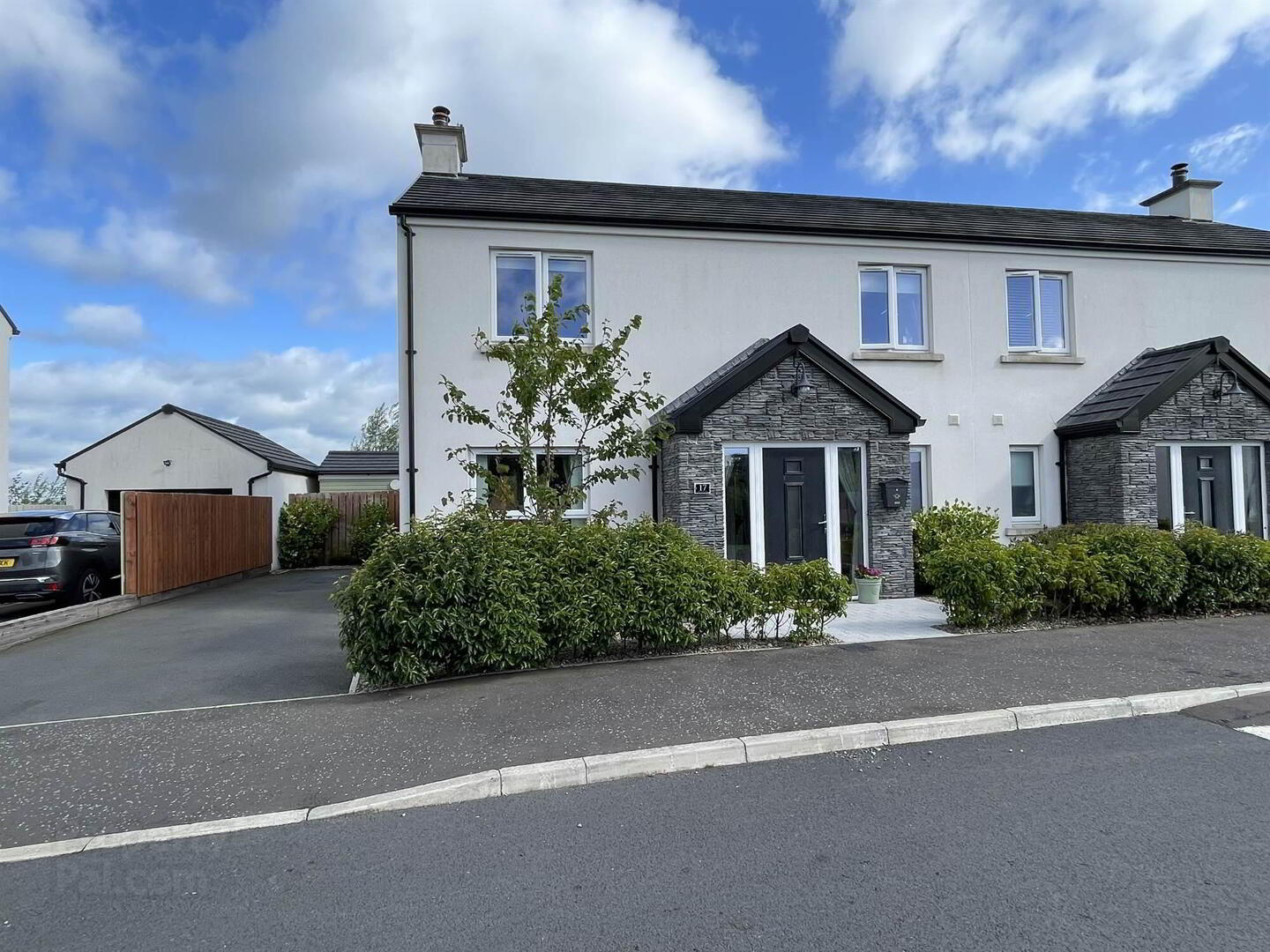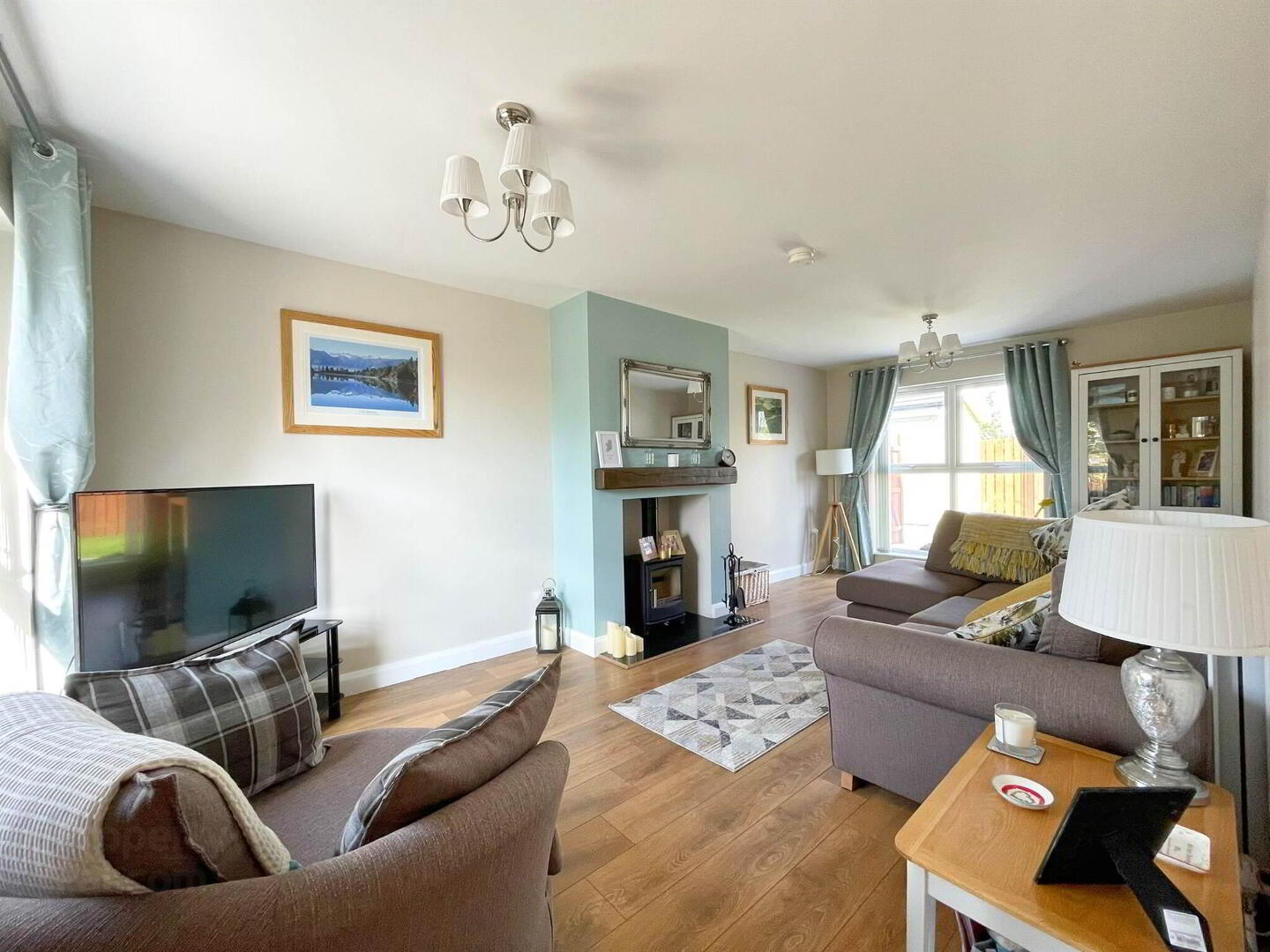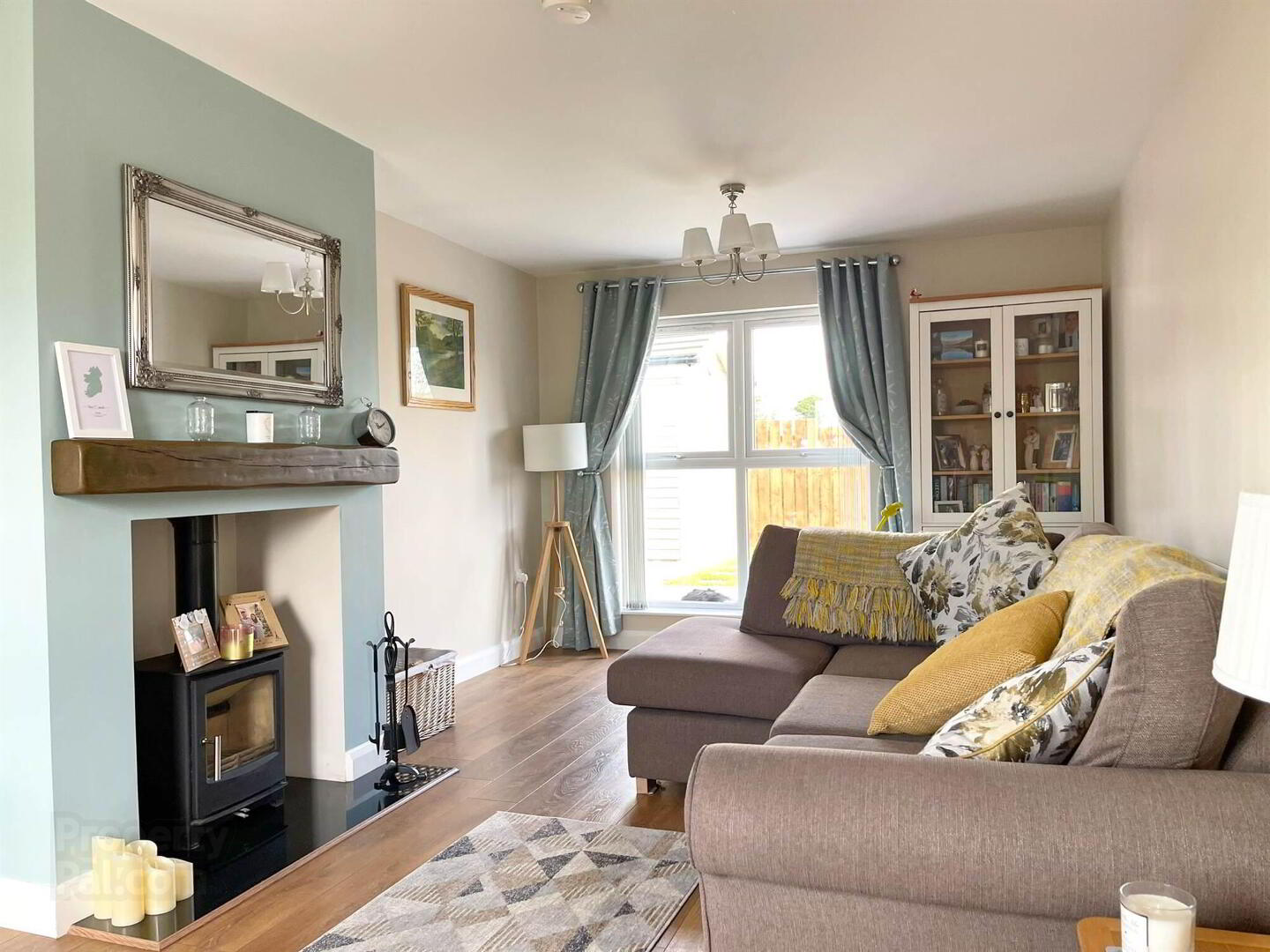


17 Saul Acre View,
Downpatrick, BT30 6FX
3 Bed Semi-detached House
Price £205,000
3 Bedrooms
1 Reception
Property Overview
Status
For Sale
Style
Semi-detached House
Bedrooms
3
Receptions
1
Property Features
Tenure
Not Provided
Energy Rating
Heating
Oil
Broadband
*³
Property Financials
Price
£205,000
Stamp Duty
Rates
£1,020.39 pa*¹
Typical Mortgage
Property Engagement
Views Last 7 Days
335
Views Last 30 Days
419
Views All Time
1,857

Features
- A beautiful semi detached home with generous lounge and modern kitchen
- Lounge with feature wood burning stove fire
- Kitchen with dining and utility room
- Three bedroom layout
- Master bedroom with ensuite shower room and built in wardrobe
- Ground floor washroom
- Bathroom with attractive tiling
- Tarmac drive and B84 energy rating making these homes energy efficent
- Rear enclosed gardens with rural views
We are delighted to broing to the market this beautiful semi detached home off the Saul Road. Saul Acre View based in the area of Saul Road Downpatrick which is a popular location for families professionals or downsizers.
The three bedroom semi detached deisgn is the Cavan, a unique layout and well appointed with good finishes. Lounge with wood burning stove fire, kitchen with dining area and utility room, ground floor washroom. Three bedrooms to first floor, primary bedroom with ensuite and built in wardrobe, modern bathroom. The home has a tarmac driveway and rear enclosed gardens with manshed/store.
Located on the Saul Road and just a short drive to Downpatrick Golf Club, coast of County Down and Downpatrick town centre.
Entrance
- HALLWAY:
- Bright and spacious entrance hall with ground floor washroom
- LOUNGE:
- 6.247m x 3.238m (20' 6" x 10' 7")
Feature wood burning stove fire, laminate style flooring and garden views. - KITCHEN/DINING
- 4.987m x 4.083m (16' 4" x 13' 5")
Kitchen with high and low units, electric hob and oven, integrated fridge/freezer and dishwasher, tiled floor, patio door to the gardens and utility room plus under stair cupboard. - UTILITY ROOM:
- Utility room which is plumbed for washing machine, tiled floor and shelving
First Floor
- LANDING:
- PRIMARY BEDROOM WITH ENSUITE
- 4.011m x 3.245m (13' 2" x 10' 8")
Primary Bedroom with ensuite shower room and built in wardrobe - BEDROOM (2):
- 3.874m x 3.054m (12' 9" x 10' 0")
Radiator and views - BEDROOM (3):
- 3.145m x 3.059m (10' 4" x 10' 0")
Attic storage access - BATHROOM:
- An attractive bathroom suite to comprise bath with tiled inset and glass screen door, low level wc and wash hand basin.
Outside
- Neatly presented site with tarmac driveway, enclosed rear garden with fencing and shed which has electric.
Directions
.






